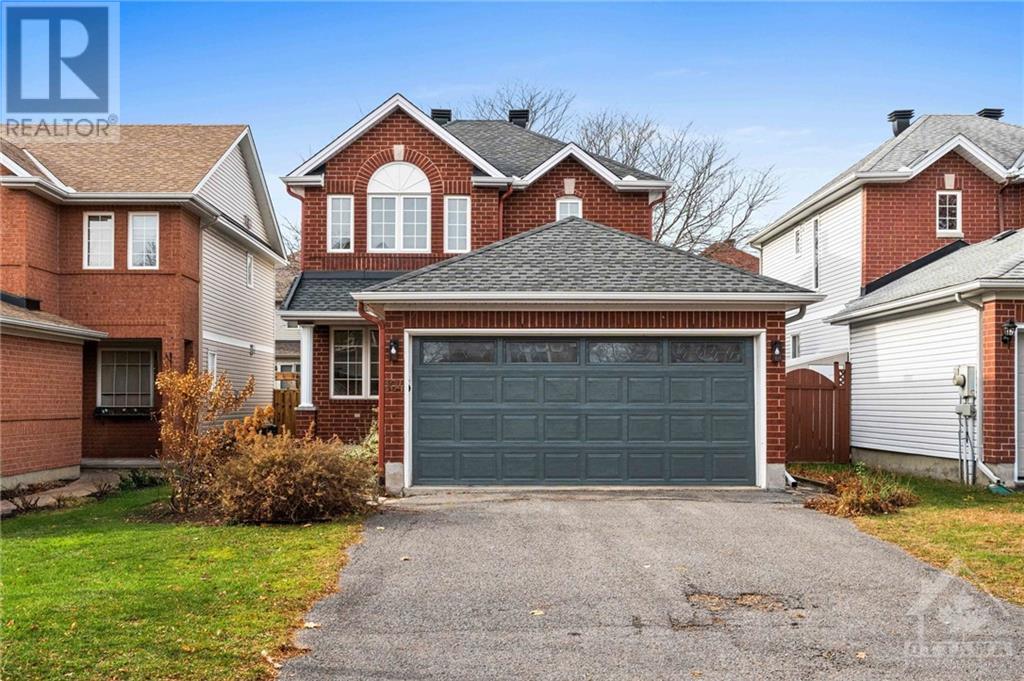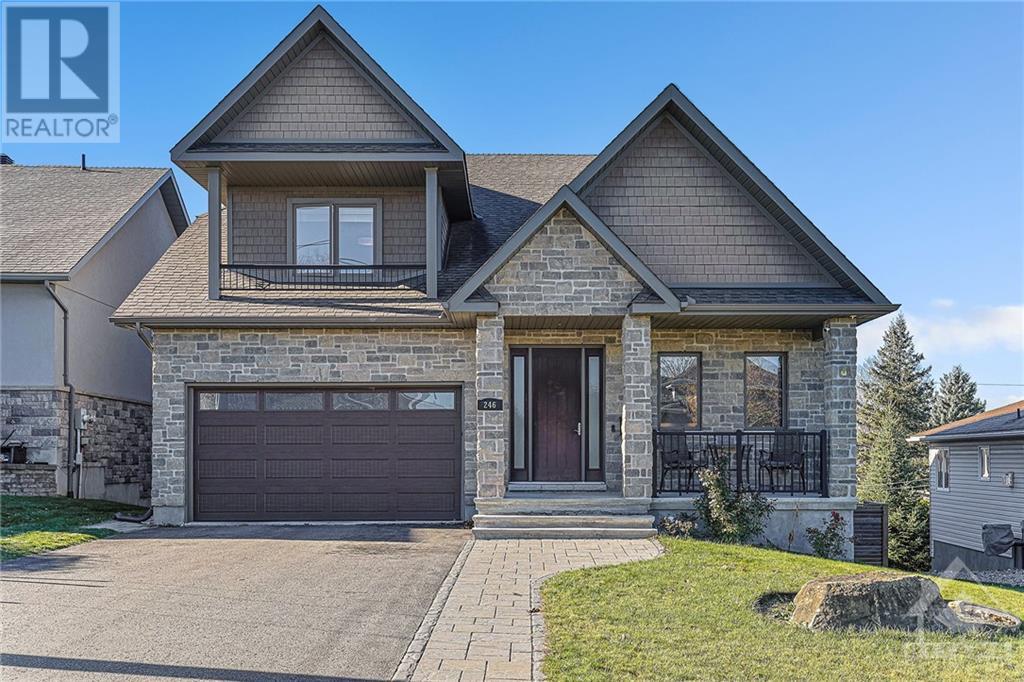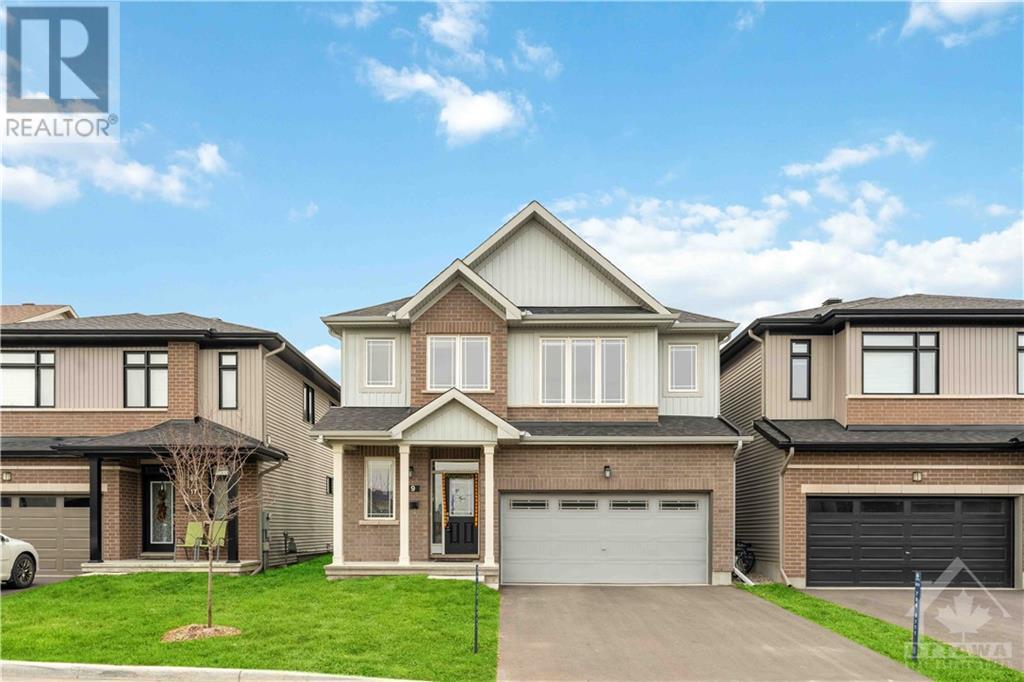104 Bloomingdale Street
Ottawa, Ontario
Meticulously maintained, turn-key home, where elegance meets modern living in the sought-after Central Park neighborhood. Spacious foyer flows seamlessly into an open-concept living and dining area, leading to a unique, sunken family room that overlooks the scenic garden. The heart of this home—a modern, updated kitchen—caters to both culinary enthusiasts and casual dining, creating an ideal space for gatherings. Upstairs, you’ll find three generously sized bedrooms and a well-appointed four-piece bathroom. Finished basement offers a cozy retreat, featuring a heated floor, a three-piece bath, and abundant storage with a convenient laundry area. Enjoy the benefits of a central location, close to transit, highway access, parks, shopping, and the scenic Experimental Farm. This beautiful property is truly move-in ready. Completed rental application, Full Credit score report and proof of income/employment requirement. NO pets, NO Roommates, NO smoking. (id:37464)
Coldwell Banker First Ottawa Realty
111 Champagne Avenue S Unit#1010
Ottawa, Ontario
Welcome to this elegant 10th floor south facing condo situated in the luxurious, hotel inspired 111 Soho Champagne!! Located in the heart of the city and only a stones throw away from Little Italy with all its high end restaurants, and O-Train to get you anywhere you need to be in a hurry. Enjoy morning coffee relaxing at your breakfast bar in this ultra-modern kitchen while looking out your 22 foot wide floor to ceiling window only available in this model overlooking Dows Lake with a panoramic view that is sure to take your breath away! The lavish bathroom includes quartz counter top, upgraded glass shower door, marble shower stall & rainfall shower head. In unit laundry ensures you never have to share again & includes high end European model washer & dryer. Building amenities include: Gym, Terrace with hot tub and outdoor kitchen, private theatre, concierge service, guest suites & business centre. (id:37464)
Solid Rock Realty
105 Champagne Avenue S Unit#2115
Ottawa, Ontario
This suite encompasses all the freedom of our single-bedroom with the open space of a studio apartment. In this all-inclusive apartment, the open-concept floor plan means there is no closed-off bedroom. This studio still have ample space to suit all of your needs. Enjoy the double bed, desk, closet, ensuite bathroom, kitchen with stainless steel appliances, and a living and dining space. Unit is equipped with in-suite laundry and features exposed concrete and clean lines with colourful accent walls that give it the ultimate downtown condo vibe. This building includes two gyms, treadmill room, study rooms and a penthouse with large kitchen, pool tables and lots of lounge spaces. Parking is available for 250$ per month. (id:37464)
Keller Williams Integrity Realty
411 Meadowhawk Crescent
Ottawa, Ontario
Welcome to this stunning detached home on a quiet crescent in Half Moon Bay! This beautiful property offers 3 bedrms, 4 bathrms, & fully finished basement. The spacious liv/din rm feature an open-concept view of the kitchen on the main flr, illuminated by numerous pot lights, with hardwood flrs throughout. The kitchen boasts upgraded cabinets & hardware, modern SS appliances, a brand-new quartz countertop, & access to a fully fenced backyard.Upstairs, the large primary bedrm includes a 5pc ensuite bath with upgraded soaker tub & a spacious shower & 2 additional spacious bedrms & a full bathroom, updated with laminate flrs (’22). Both bathrms feature brand-new quartz countertops. The fully finished lower level (’22) offers a large rec rm with new flrs (’23), potlights, a 3-piece bathrm with a large shower. Located within walking distance of schools, parks, and public transit, & close to shopping centers, grocery stores & restaurants. (id:37464)
Coldwell Banker Sarazen Realty
246 Lera Street
Smiths Falls, Ontario
Step into luxury with this custom-built, high-tech smart home spanning over 5,000 sqft across three levels of elegant living space. Designed to impress, this grand 4-bedroom, 4-bathroom residence boasts the finest details from rich mahogany hardwood floors to porcelain & ceramic tile. An entertainer's dream, this home features three stunning stone fireplaces, soaring vaulted ceilings, & a state-of-the-art kitchen equipped with smart appliances and custom cabinetry topped with granite countertops. The entire home is wired with a premium sound system allowing you to enjoy music or immersive sound in every room. The fully finished walkout basement offers additional luxury amenities, including a home theater with a built-in bar, ideal for hosting movie nights & a professional-grade gym designed for fitness enthusiasts. Step outside to a covered patio & enjoy outdoor living in any season. Perfectly designed for a lifestyle of premium finishes & advanced technology, this is more than a home. (id:37464)
Century 21 Synergy Realty Inc
40 Nepean Street
Ottawa, Ontario
Discover Tribeca East in the heart of downtown! This spacious 875 sq. ft. one-bedroom + den condo (den is 11'4"x8'5", perfect as a second bedroom) is nestled in the vibrant Parliament District. Boasting floor-to-ceiling windows, hardwood floors, a balcony, and a chef's kitchen with granite countertops and a dining peninsula, this unit is both stylish and functional. Enjoy direct access to Farm Boy, the wine shop, and the nearby LRT. A+ amenities include a landscaped terrace with BBQs, indoor pool, gym, lounge, concierge, guest suites, and more. Heated underground parking and a storage locker are included. Available January 1, 2025—urban living at its finest! (id:37464)
Exp Realty
19 Tolchaco Court
Ottawa, Ontario
Welcome to this GEM over 3,000 square feet of luxurious living space, nestled on a quiet cul-de-sac & features 4 spacious bedrooms, a versatile loft, 4.5 modern bathrooms (2 ensuites), & a dedicated den on the main floor. The open-concept design of the main level showcases soaring 9-foot ceilings, gleaming hardwood floors, & a spacious great room with a cozy gas fireplace, perfect for family gatherings or relaxing evenings. The chef-inspired kitchen is a true highlight, complete with elegant quartz countertops, abundant cabinetry, & high-end stainless steel appliances. The home is bathed in natural light, creating a bright and airy atmosphere throughout. The fully finished basement offers a large recreation room, a 3-piece bathroom, & plenty of additional storage space to suit all your needs. Located just minutes from essential amenities, including restaurants, Costco, Amazon, the 416, & highly regarded schools, this home is perfectly positioned for both convenience & quality of life. (id:37464)
Royal LePage Team Realty
179 George Street Unit#2105
Ottawa, Ontario
Priced for a quick sale! Just below the penthouse of this stunning downtown building, your one-bedroom apartment offers spacious living with an expansive balcony. Enjoy breathtaking views of Parliament Hill. The open layout ensures plenty of room to relax and entertain, while the large balcony provides a perfect outdoor retreat. This sun-filled apartment has a functional layout an exposed concrete ceiling and modern kitchen features sleek stainless steel appliances and elegant granite countertops, combining style and functionality for a truly enjoyable cooking experience. A great place to call home. Walk to all major attractions Rideau Centre, University of Ottawa, Rideau Canal, Parliament Hill and the best restaurants and entertainment that Ottawa has to offer. This is a great deal condo fees cover all utilities. (id:37464)
Details Realty Inc.
509 Barrage Street
Casselman, Ontario
Functionality, quality and style - build your dream bungalow on a quiet cul-de-sac in Casselman. Superb craftmanship with contemporary lines where not a detail has been missed. Open concept, well appointed living space in this 1150 sqft home with hardwood flooring is sure to impress. Gourmet kitchen features stone countertops, plenty of cupboard space and large island - perfect for entertaining! Beautiful, large windows allow the natural light to pour into the space. Large lot located close to schools, parks, shopping and much more! Choose your finishings and make this home yours! This home has not been built. Photos are of a similar unit to showcase builder finishes. Make this home truly your own - choose the Hibiscus model as featured here or select another model to suit your needs. (id:37464)
Exp Realty
532 Barrage Street
Casselman, Ontario
BUILD YOUR DREAM HOME HERE! INCREDIBLE WATERFRONT property to make your own. Not a detail has been overlooked in this stunning 2048sqft 3 bedroom home by Solico Construction. The luxurious and contemporary Lila model features spacious, open concept living space, gleaming hardwood flooring, modern light fixtures, 9' ceilings and gorgeous open hardwood staircase. Gourmet kitchen boasts full cabinetry to the ceiling, quartz countertops & large island & eating area, perfect for entertaining. Beautiful, oversized windows provide gorgeous views of the waterfront. Spacious Primary bedroom with walk-in closet and 4 piece ensuite with double sink vanity. Additional bedrooms are of a generous size. Laundry room conveniently located on the second level. 4-piece luxury bath complete the top floor.This home has not been built. Photos are of a similar unit to showcase builder finishes. Make this home truly your own -choose the Lila model as featured here or select another model to suit your needs. (id:37464)
Exp Realty
513 Barrage Street
Casselman, Ontario
Not a detail has been overlooked in this beautifully constructed 1465 sqft home by Solico Construction. This stunning open concept floor plan features hardwood & luxury ceramic floors throughout, modern light fixtures, 9' ceilings, potlights & gorgeous open hardwood staircase. Gourmet kitchen boasts full, modern cabinetry to the ceiling, quartz countertops & large island & eating area, perfect for entertaining! Kitchen looking over the great room w/statement oversized windows allowing that natural light to pour in, this space is sure to impress. Spacious Primary bedroom w/walk-in closet. Additional bedrooms are of a generous size. Laundry room is conveniently located on the second level along w/a 4-piece luxury bath. Choose your finishings and make this home yours! This home has not been built. Photos are of a similar unit to showcase builder finishes. Make this home truly your own - choose the Osta model as featured here or select another model to suit your needs (id:37464)
Exp Realty
32 Hackett Street Unit#a
Ottawa, Ontario
This exceptional walkout basement unit offers 926 sq. ft. of living space, featuring two bedrooms and a 3-piece bathroom, and a massive double-door fridge. With large windows and a lovely waterfront patio that's sure to provide breathtaking lake views and a cozy living/dining area. Private entrance ensures comfort and privacy. Nestled on a quiet street overlooking a ravine adjacent to greenspace the location is perfect for quiet walks! Located in a prestigious area, its just minutes away from golf, parks, the airport, public transit, shopping, and schools. 10 minutes away from South Keys and Barrhaven. Street parking available. Don't miss this incredible opportunity! (id:37464)
Exp Realty












