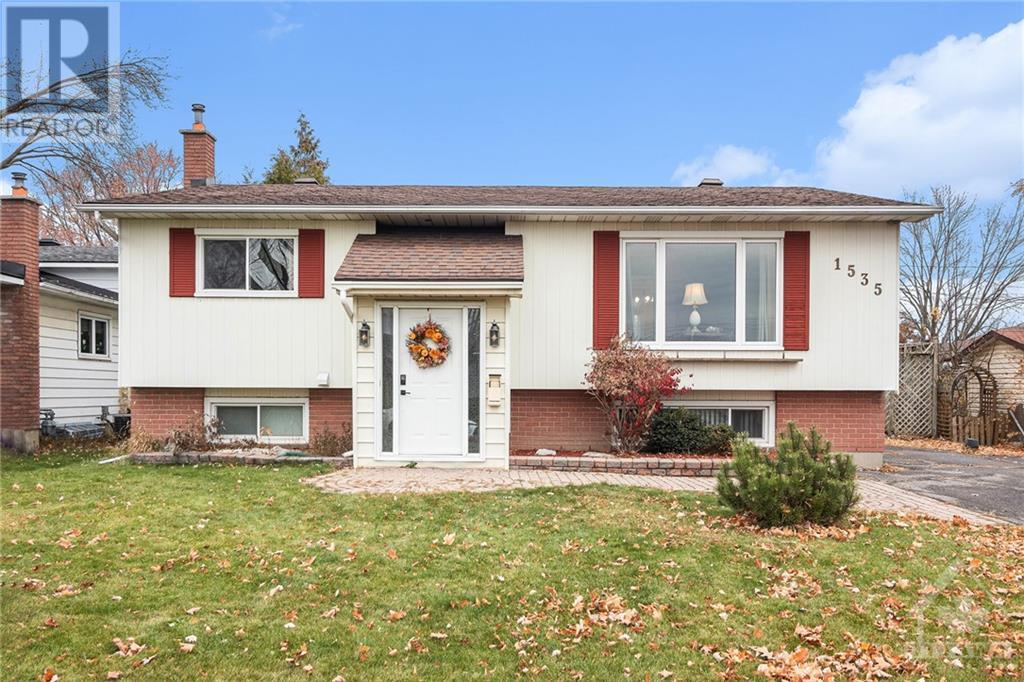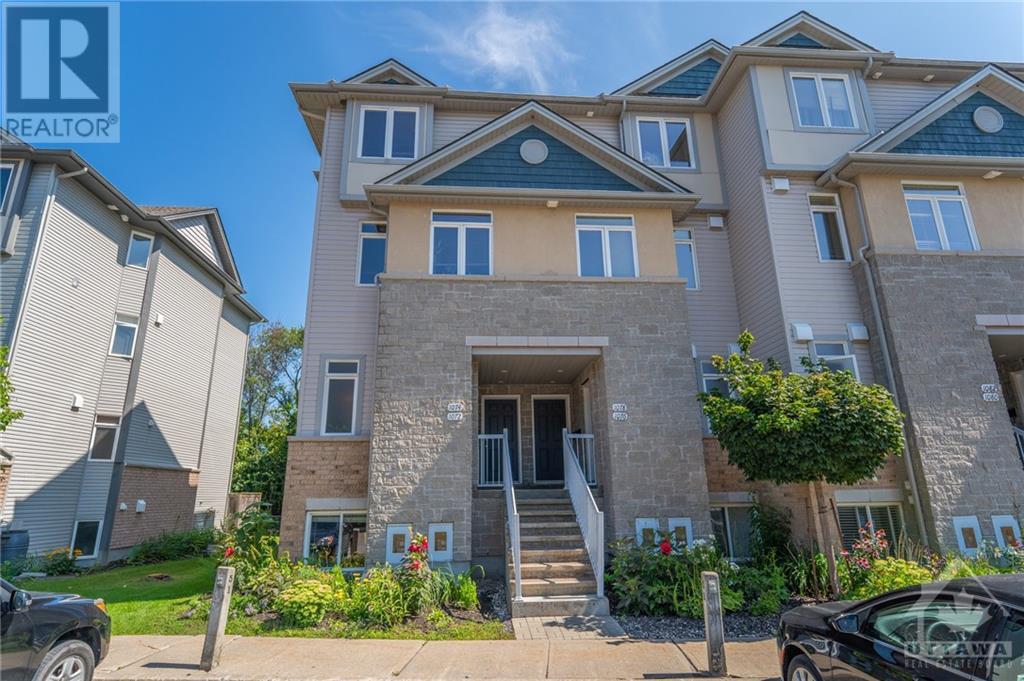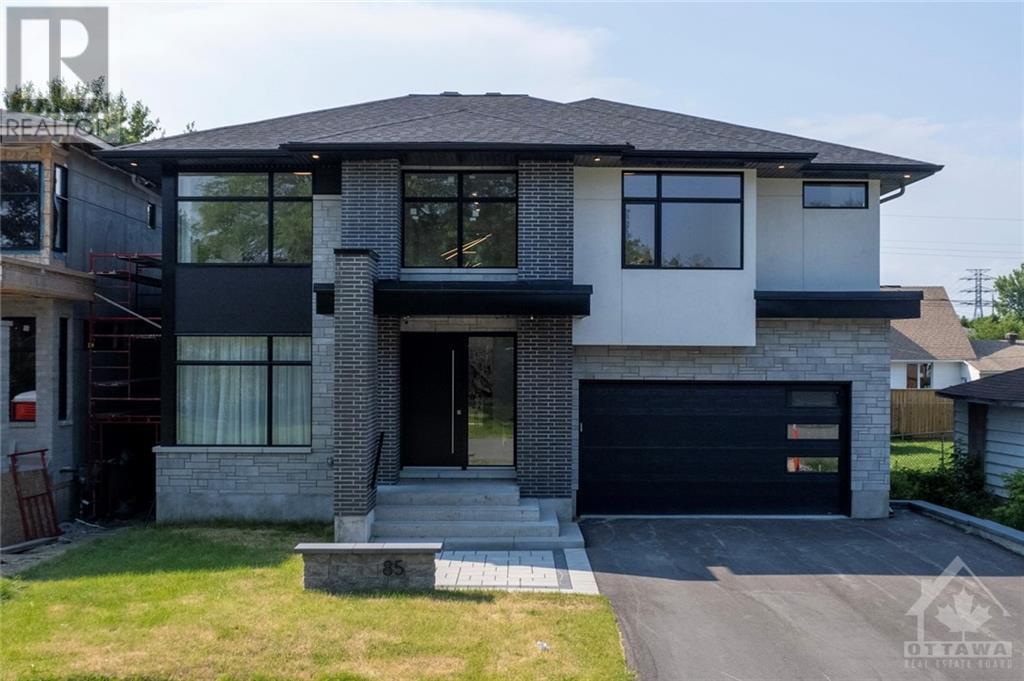1100 Moffatt Drive
Ottawa, Ontario
Step into this beautiful 4-bedroom, 3-bathroom home that blends comfort, style, and practicality. Perfect for families of all sizes, this home boasts spacious bedrooms, modern bathrooms, and an open floor plan ideal for hosting friends and loved ones. The highlight is the expansive backyard, your private sanctuary for outdoor gatherings, summer barbecues, or simply enjoying a peaceful evening under the stars. This property is more than just a house; it's a warm, welcoming space where cherished memories are waiting to be made. Don’t miss your opportunity to make this home your own! (id:37464)
Royal LePage Team Realty
1535 Beaconfield Street
Orleans, Ontario
OPEN HOUSE SUNDAY NOV 24TH 2-4PM! Attention investors and first time home buyers! The peace and quiet of suburban living is waiting for you with this lovely 3+2 Bed, 2 Bath bungalow in the heart of Queenswood Heights. Enter into the spacious foyer which leads you to the main level offering 3 great sized bedrooms, an updated main bath, living room with a cozy gas fireplace and a beautifully renovated eat-in kitchen equipped with Quartz countertops and a stainless steel appliance package. Venture downstairs to find a family room, 3-piece bathroom and 2 additional bedrooms, ample space for families or hosting guests. Enjoy the perks of an oversized driveway, private hedged backyard with a deck and being conveniently located just minutes away from parks, schools, transit and many shopping options. (id:37464)
Century 21 Synergy Realty Inc
1072 Redtail Private
Ottawa, Ontario
Welcome home to this bright and spacious END UNIT 2 Bedroom, 3 Bathroom condominium with no rear neighbours! A large foyer leads to this open concept main level with 9 ft ceilings. Kitchen has plenty of cabinetry, counter space, and stainless steel appliances. Living/Dining area features hardwood flooring, cozy fireplace, overlooking patio area with gardens and trees. Retreat to the large primary bedroom with walk in closet and 4 piece ensuite bathroom. Second bedroom, full 4 piece bathroom, laundry & storage complete lower level. Enjoy your deck off the living room area and relax backing on your expanded patio surrounded by greenery! A central location provides easy access to 417 & the downtown core, Aviation Parkway, Montfort Hospital, CSIS, St Laurent Mall, LRT, restaurants & other shopping venues. Reach out for a list of updates & floorplan. (id:37464)
Engel & Volkers Ottawa
85 Chippewa Avenue
Ottawa, Ontario
Welcome this stunning custom home in a prime location! This home features 6 beds 5 baths and separate entrance for an in-law suite! A versatile main level offers an open concept living space and bedroom/home office with an adjoining bath. The living room features a floor to ceiling gas fireplace and flows seamlessly into the dining room complete with a wine cellar. The designer kitchen features a quartz waterfall island with ample cabinetry, stainless steel appliances, gas stove, a coffee bar w/walk in pantry and access to backyard deck. Upstairs, there are 4 spacious bedrms and laundry rm. The primary bedrm has a ensuite w/heated floors and walk-in closet. 2 bedrooms share Jack & Jill bathroom and other bedrm is serviced by a full bath. The finished basement offers a generous living area with a large bedroom and full bathroom to provide extra accommodation options or as in-law suite/rental unit. Situated in a family friendly neighbourhood w/ access to amenities and major highways! (id:37464)
Exp Realty
1191 Castle Hill Crescent
Ottawa, Ontario
Don't miss this one! Beautifully maintained home perfect for multi-gen living or as an income property, featuring a legal Secondary Dwelling Unit that’s move-in ready! The spacious 3-bed/1-bath main unit upstairs offers a comfortable living space with gleaming hardwood floors throughout and a modern kitchen with an abundance of rich cabinetry for storage. The 2-bed/1-bath basement SDU has its own private entrance, kitchen, and laundry, plus separate utilities (hydro meter and water heater), ideal for rental income or extended family. The fully-fenced backyard is equally impressive with private spaces for both units, a large storage shed, gazebo, and even a hot tub for relaxation or entertaining! Additional perks include a Generlink generator hookup, a large drive-through garage with rear yard access, and ample parking. Conveniently located near the 417, shopping, dining, and bike paths, this home offers a flexible lifestyle or a prime investment opportunity. Schedule a viewing today! (id:37464)
RE/MAX Affiliates Realty Ltd.
12 Pellan Crescent
Ottawa, Ontario
No rear neighbors! Stunning mid-century modern 4 bed,3 bath home, nestled on a quiet street on oversized lot in prestigious Beaverbrook. Extensively renovated throughout incl. flush beam installed creating open concept main floor living combining timeless design w/ contemporary style. Main floor feat. clean lines, oversized windows & striking brick feat. wall w/ cozy wood fireplace. A highlight: 4-season solarium w/ vaulted ceilings & skylights, offering stunning views of the private backyard oasis. Main floor also incl. a sunny flex room, perfect for an office or dining room. Updates incl. Kitch, 3 baths, banister & iron railings hrdwd flooring, lighting, wiring. Upstairs, primary suite boasts a custom walk-through closet & sleek 3-pc ensuite. The finished basement offers a playroom & family space. Enjoy the private backyard retreat, spacious patio w/ pergola, & hot tub. Located near parks, trails & amenities, this home offers both privacy & convenience. An iconically Canadian Gem! (id:37464)
Royal LePage Team Realty
1115 Stittsville Main Street Unit#a
Ottawa, Ontario
Welcome to this beautifully maintained condo in the desirable Jackson Trails neighborhood, ready to embrace its next family. Perfect for first-time homeowners or those looking to downsize, this inviting home offers an open-concept living space ideal for entertaining. The kitchen overlooks the main living areas, featuring a convenient breakfast bar, sleek black appliances, and a bonus walk-in pantry for added storage. Both bedrooms are bright and airy, with the primary suite offering ample space for a full bedroom set and generous closet storage. 1 parking spot included. Situated alongside a peaceful forest, this home is also close to all essentials—including Amberwood Village Golf & Country Club, restaurants, shopping, schools, and transit. Welcome home! OPEN HOUSE SUNDAY NOV. 24th 2-4PM. (id:37464)
Lotful Realty
5844 Longhearth Way
Manotick, Ontario
A one of a kind property.This custom built Princiotta home was designed as a principal residence and retreat for the current owners.Made to embrace a "Jackson Hole" lodge like feeling the space encourages family socializing and down time. It begins with a dramatic entrance featuring vaulted ceilings.A view through a dramatic, large, feature window captures the stunning park like setting that is centred around a spectacular water element to gaze at with water falls integrated into the landscape. The island kitchen boasts top of the line appliances including Sub Zero, Wolf and Miele. The primary suite on the second level is designed with a hotel like retreat in mind with separate lounge area with a private balcony and Juliette balcony that overlooks a fabulous family room with vaulted ceiling, floor to ceiling custom stone fire place and rich wide planked hardwood floors. Two bedrooms on the first level with beautiful site lines and a Jack and Jill bath. (id:37464)
Engel & Volkers Ottawa
18 Foxhill Way Unit#c
Ottawa, Ontario
Attention First Time Home buyers! 3Bed 3 Bath, Pride in Ownership & affordable townhome in the heart of Barrhaven is waiting for you! The main floor features functional kitchen with ample of cabinet, sleek dinning room & a bright and cozy living room that leads to the private backyard, which is perfect for outdoor BBQ gathering. The second level offers a large master bedroom with an ensuite powder room and 2 additional bedroom. The finished basement with newly stalled flooring provides more space for your family. Walking distance to shops, public transit, schools and park. (AC 2024, Kitchen countertop 2024, Basement flooring 2024) (id:37464)
Right At Home Realty
6654 Carolin Court
Ottawa, Ontario
Welcome to 6654 Carolin Court in the quaint Village of North Gower! This fully renovated MCM stone bungalow is sure to impress! Situated on a quiet treed cul-de-sac with no rear neighbours, this home features many updates throughout. The 2021 roof has a 50 year transferable warranty, the electrical has been updated and is ready for your EV or hot tub, and the fully renovated kitchen is tastefully designed with white cabinets, quartz countertops and gold fixtures and a perfect space for a coffee bar. Upstairs, you will find four above grade bedrooms and two contemporary bathrooms. Downstairs, the lower level is fully finished with a large laundry room / hobby room, plus den with a home theater system and bar. Enjoy the summer with your gorgeous heated inground pool with a shady gazebo. The large backyard also includes an underground dog fence. From here, you’re just 15 minutes from all the amenities of Kemptville and 30 minutes to downtown Ottawa. Book your showing today! (id:37464)
Real Broker Ontario Ltd.
310 Montee Outaouais Street Unit#208
Rockland, Ontario
This move-in ready 2-bedroom, 1-bathroom condominium is a stunning lower level end unit home that provides privacy and is surrounded by amazing views. The modern and luxurious design features high-end finishes with attention to detail throughout the house. You will love the comfort and warmth provided by the radiant heat floors during the colder months. The concrete construction of the house ensures a peaceful and quiet living experience with minimal outside noise. Backing onto the Rockland Golf Course provides a tranquil and picturesque backdrop to your daily life. This home comes with all the modern amenities you could ask for, including in-suite laundry, parking, and ample storage space. The location is prime, in a growing community with easy access to major highways, shopping, dining, and entertainment. Photos have been virtually staged. This unit has over $6k in upgrades. (id:37464)
Paul Rushforth Real Estate Inc.
246 Willow Aster Circle
Orleans, Ontario
Welcome to 246 Willow Aster Circle, a lovely townhome in Avalon West, Orleans. This well-kept home features an inviting front porch, attached garage, and modern layout. The main level offers a bright, open-concept living and dining area, along with a functional kitchen ideal for everyday living and entertaining with ample cabinetry and upgraded quartz counter tops and modern 12x24 floor tiles. Upstairs, three spacious bedrooms provide comfort, including a primary suite with a large closet and ensuite bathroom featuring soaker tub, shower, double sink vanity and quartz countertop. Laundry located in the basement. The property also features an extended driveway, providing space for a third vehicle. Located close to parks, schools, shopping, and transit, this home combines convenience and charm—perfect for families and professionals alike! (id:37464)
RE/MAX Hallmark Realty Group












