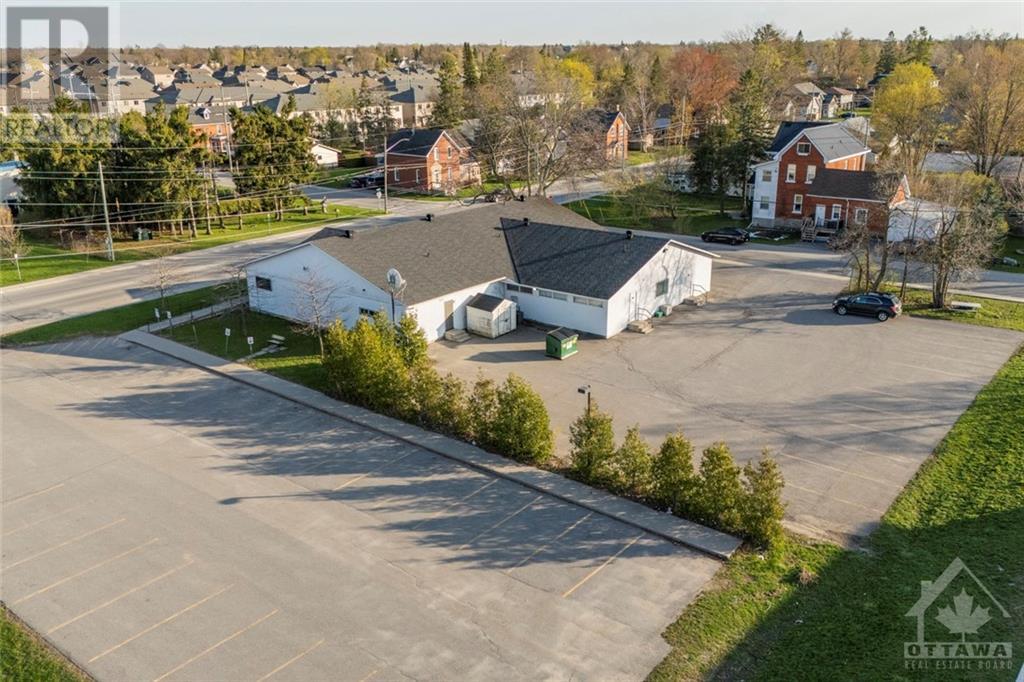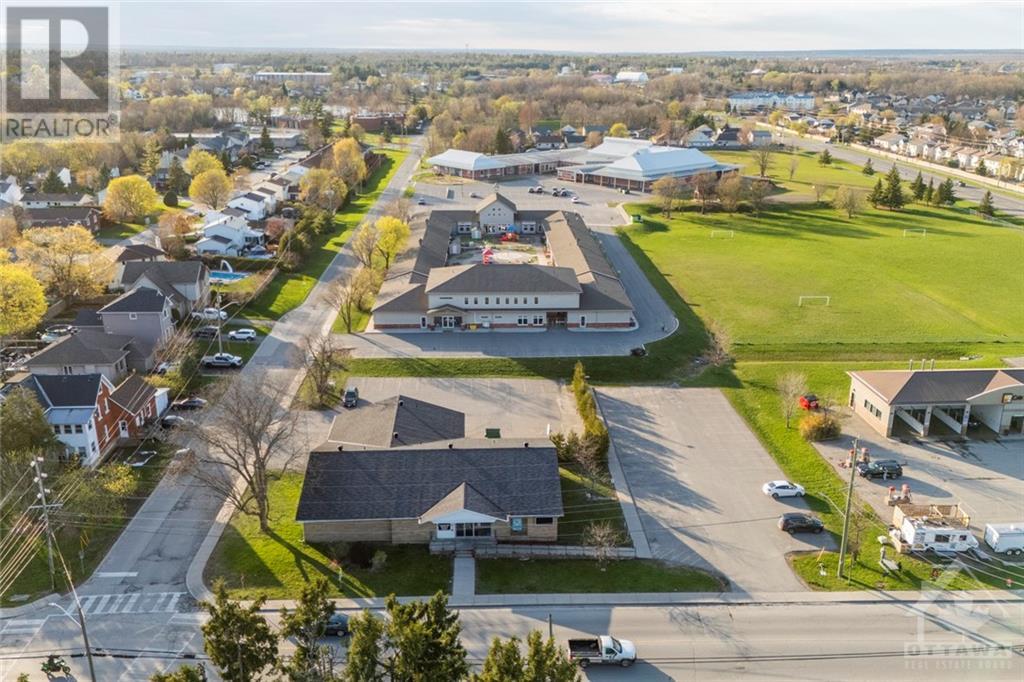179 George Street Unit#1501
Ottawa, Ontario
Stunning 2Bed/1Bath corner loft in the heart of Ottawa's Byward Market! Featuring over $50K in upgrades, including fresh paint(2024), NEW kitchen w/stainless steel appliance(2024), Bathroom(2024) & flooring(2024). This unit boasts 9-foot ceilings, floor-to-ceiling windows & barn-style doors allowing natural light to flood the spacious living area. The open-concept design seamlessly connects the living space to the modern kitchen. The primary bedroom offers a generous walk-in closet & cheater access to the full bath, while the secondary bedroom features ample natural light & a good-sized closet. Enjoy your own balcony w/beautiful views of the city. In-unit laundry & condo fees that include all utilities (heat, hydro, & water/sewer) provide additional convenience. The building offers fantastic amenities, including a gym, party room w/ outdoor terrace & BBQs, a games room, & ample visitor parking. Located just minutes from the Byward Market, LRT, University of Ottawa & the Rideau Canal. (id:37464)
Exp Realty
30 Aridus Crescent
Stittsville, Ontario
In the desirable community of Edenwylde sits this gorgeous 5 bed 4 bath corner lot home w/ no details missed. Over 125K in upgrades! The spacious & bright build from Cardel, The Cordero model truly offers it all. Meticulously maintained, step inside through the foyer into the functional layout for all families. Welcomed by a large separate living rm, past a creative nook that is perfect for a home office or homework area for the kids. At the rear of the main floor sits an open concept family rm, dining rm, & kitchen. The kitchen is a chef's dream complete with SS appliances, gas stove, modern herringbone backsplash, quartz counters, & large pantry. Upstairs you will find 4 great sized bedrooms including primary suite w/ beautiful ensuite & walk-in closet, as well as a massive bonus family rm. The finished lower level doesn't disappoint w/ large rec room, 5th bedrm & full bath. Partly finished furnace rm great for a home gym. Landscaped front and back! (id:37464)
Red Moose Realty Inc.
220 Westhaven Crescent
Nepean, Ontario
Fantastic location! 3 Bed & 2 Full Bath Townhome, walking distance to all the best Westboro has to offer. Nestled on a quiet crescent and located in an excellent school district this home sports a newer refreshed kitchen w/ granite countertops, 3 good size bedrooms and a finished lower level that provides plenty of functional space & storage. This is truly a wonderful place to call home. The new tenant must have tenant insurance and pay all utilities. Make it yours today! This wonderful home can be rented fully furnished and inclusive for $3,500.00 per month (id:37464)
Sutton Group - Ottawa Realty
470 Laurier Avenue W Unit#209
Ottawa, Ontario
Welcome to this charming 2-bedroom, 1.5-bathroom condo located in the vibrant downtown core of Centretown offering exceptional privacy and tranquility, with no adjacent neighbours. One side is bordered by the elevator, while the other is adjacent to the stairwell. This modern unit features an open-concept layout that seamlessly connects the kitchen, living, & dining areas. Kitchen is a culinary enthusiast's dream, offering ample cabinets & counter space that overlooks the bright & airy living & dining spaces. The primary bedroom boasts a private 2-pc ensuite bath, providing convenience & privacy. The 2nd bed is perfect for guests or home office & is complemented by a full bathroom. Step out onto the sizeable balcony to enjoy your morning coffee or unwind in the evening. The building itself offers a range of premium amenities & close proximity to an array of trendy restaurants, cafes & shopping destinations. Plus, the Ottawa River Pathway is just a stone's throw from your front door! (id:37464)
RE/MAX Absolute Walker Realty
300 Mcrae Avenue Unit#2607
Ottawa, Ontario
Experience upscale living in Westboro with this spacious 2-bedroom, 2-bathroom condo. Just steps from premier shopping, top restaurants, and the scenic Ottawa River, this unit combines modern comfort with urban convenience. Enjoy a variety of building amenities, including a fully equipped fitness center, yoga studio, cinema room, stylish lobby, and outdoor terrace. For pet owners, there’s an outdoor dog run and a dog spa with oversized grooming stations. The 7th-floor terrace is perfect for entertaining, with premium barbeques, comfortable lounge seating, and stunning views of the Ottawa River and bustling neighborhood below. Parking and storage are available separately. Embrace the vibrant community and stylish convenience at The Livmore Westboro Village—your ideal urban retreat. (id:37464)
Digi Brokerage
397 Codds Road Unit#203
Ottawa, Ontario
Experience modern living at this brand new never lived in 1 bed, 1 bath condo. Bright open concept floorplan. Kitchen with wide plank flooring, stainless steel appliances and lot of cabinet space. Spacious living room with 9 foot flat ceilings and outdoor access to 9’ x 4’ balcony overlooking green space and a park. Bedroom with moulded ceilings, large windows. and walk-in closet. 4 piece main bathroom with large vanity. In unit laundry. Walking distance to NCC trails, Ottawa River. Conveniently located near transit, amenities, Montfort Hospital… and just 10 minutes to downtown Ottawa! *No smoking. Rental App, Credit check, Photo ID, Letter of Employment and Recent Pay stubs to accompany all offers. (id:37464)
RE/MAX Affiliates Realty Ltd.
1606 Sebastien Crescent
Rockland, Ontario
WOW, true pride of ownership. This beautiful bungalow features on the main floor, an open concept kitchen / dining & living rooms, 2 large bedrooms, 4 pce bathroom w/soaker jacuzzi tub; garage inside access, gleaming hardwood floors, Hunter Douglas blinds, patio door leading to deck with awning, new large patio area perfect for entertaining friends & family, fenced yard, storage shed. On the lower level, you will find a good size family room, 2 pce bathroom, large storage room, a cedar closet/room PLUS a dream workshop perfect for the hobbyist in the family. This home sits on a quiet cul-de-sac, walking distance to grocery stores, coffee shops, schools, parks, restaurants and more. Look no further. Book your showings before it's too late !! (id:37464)
RE/MAX Delta Realty
6 Henfield Avenue Unit#d
Ottawa, Ontario
This inviting 3-bedroom, 3-bathroom family condo is perfect for those seeking a move-in-ready home. The bright and spacious main floor features a dining area that seamlessly flows into the living room, a convenient 2-piece bath, and a well-designed kitchen with ample storage and workspace. From the living room, step out into your private backyard, perfect for relaxing or entertaining. Upstairs, you’ll find three generously sized bedrooms, including a primary suite with its own 2-piece ensuite, as well as a full 4-piece family bathroom. The unfinished basement offers a flexible space ready for your personal touch, whether you envision a recreation room, home office, or additional storage. Located in a quiet area, the home boasts a peaceful backyard and is steps away from a private park, with countless green spaces and amenities nearby. Please include Schedule B with all offers. (id:37464)
RE/MAX Hallmark Realty Group
299 Lake Avenue E
Carleton Place, Ontario
Presenting 299 Lake Avenue East, a remarkable property offering a blend of development potential and existing infrastructure in the heart of Carleton Place. Boasting approximately 1 acre of land, this property features two large parking lots and an approximately 5700 square foot building. Situated in one of Carleton Place's most sought-after locations, this property is prime for development, offering easy access to all of Carleton Place's major arteries. Unit 1 offers over 4000 square feet of office space, featuring 20 offices, three bathrooms, a reception area, and a kitchenette. This unit provides a turnkey office solution for businesses looking to establish themselves in a thriving area. Unit 2 presents an exciting opportunity with approximately 1700 square feet of unfinished space, awaiting creative vision for a tenant or as extra space for unit 1. Plus, there are sanitary services both on Lake Ave and Francis, so there is potential for severance! (id:37464)
RE/MAX Affiliates Realty Ltd.
299 Lake Avenue E
Carleton Place, Ontario
Presenting 299 Lake Avenue East, a remarkable property offering a blend of development potential and existing infrastructure in the heart of Carleton Place. Boasting approximately 1 acre of land, this property features two large parking lots and an approximately 5700 square foot building. Situated in one of Carleton Place's most sought-after locations, this property is prime for development, offering easy access to all of Carleton Place's major arteries. Unit 1 offers over 4000 square feet of office space, featuring 20 offices, three bathrooms, a reception area, and a kitchenette. This unit provides a turnkey office solution for businesses looking to establish themselves in a thriving area. Unit 2 presents an exciting opportunity with approximately 1700 square feet of unfinished space, awaiting creative vision for a tenant or as extra space for unit 1. Plus, there are sanitary services both on Lake Ave and Francis, so there is potential for severance! (id:37464)
RE/MAX Affiliates Realty Ltd.
242 Rideau Street Unit#802
Ottawa, Ontario
Experience urban living at its finest from the 8th floor of this contemporary 2-bed, 2-bath plus DEN, offering spacious living space. With dark hardwood floors flowing throughout, complemented by floor-to-ceiling windows that make this amazing layout a great unit to call 'home'. The kitchen boasts granite countertops, stainless steel appliances, and a peninsula, connecting the open-concept living and dining area leading to a private balcony. Both bedrooms feature large windows, with the primary bedroom offering a 4-piece ensuite. The open den area serves as an adaptable work or study space. Enjoy 24-hour concierge, fitness centre, indoor pool, entertaining amenities, and outdoor terraces. If that’s not enough, price includes underground parking and storage locker. Steps away from LRT Rideau Station, Ottawa University, Rideau Centre, Rideau Canal, with an abundance of restaurants and shops nearby. Book a showing today! (id:37464)
RE/MAX Hallmark Realty Group
663 Broadview Avenue
Ottawa, Ontario
A rare 70 foot frontage lot by 110 deep in Highland Park area. This lot is full of potential and comes with a site plan, grading plan and architectural drawings for a large custom built luxury home. The building permit has already been approved for this home. This area is filled with many infills and this lot is waiting for you to build your dream home. Located within walking distance to Broadview Public School and Nepean High School as well as all the shops and amenities that Westboro has to offer plus the Ottawa River with all its paths. (id:37464)
Royal LePage Team Realty












