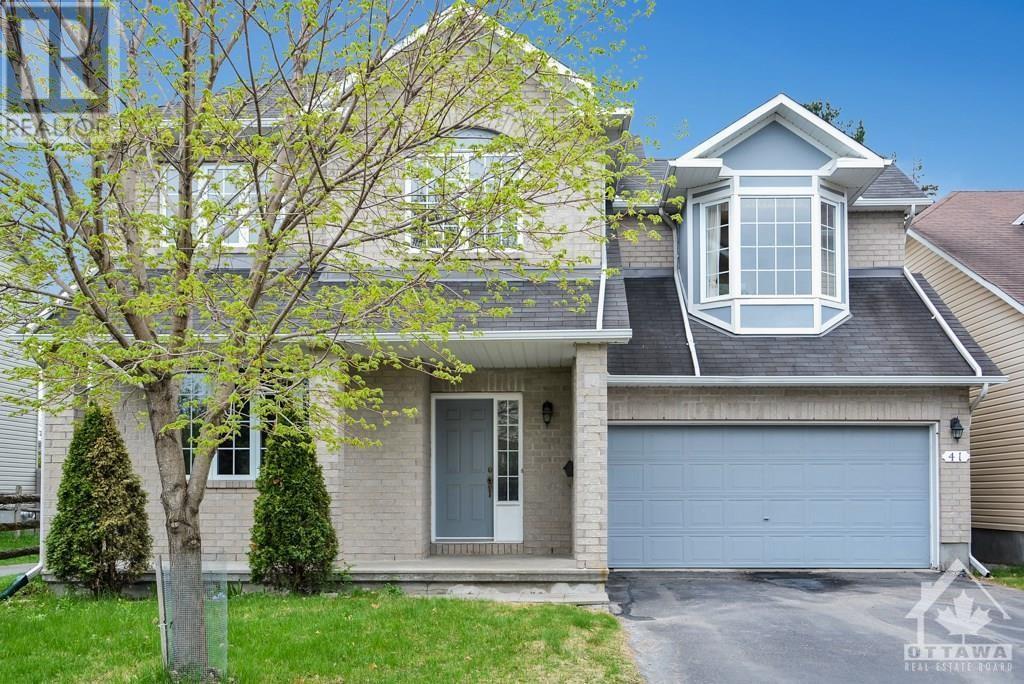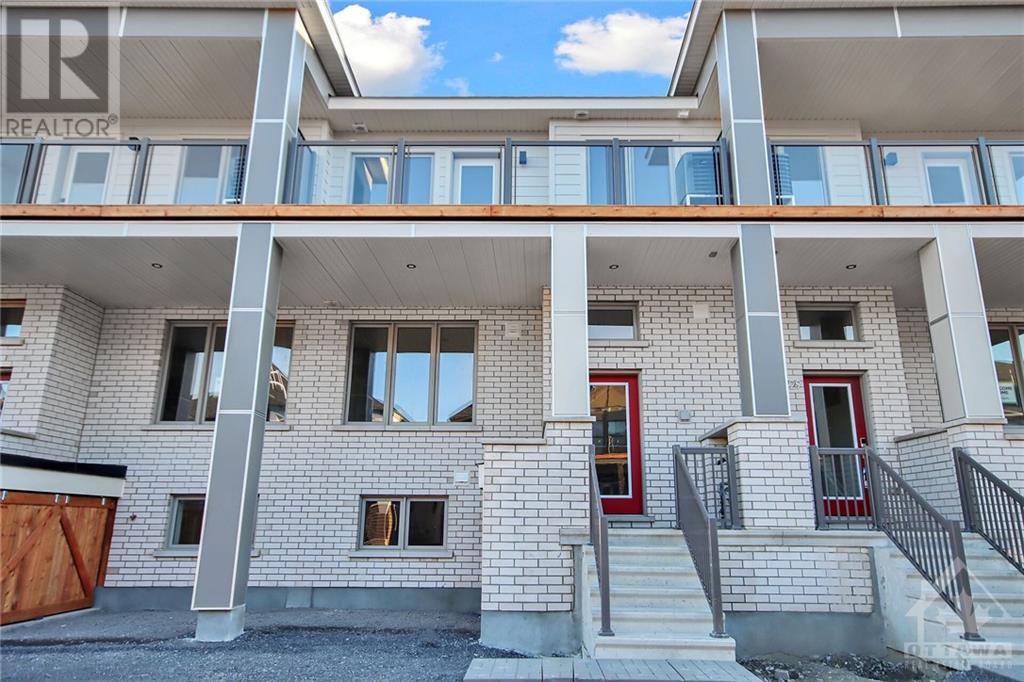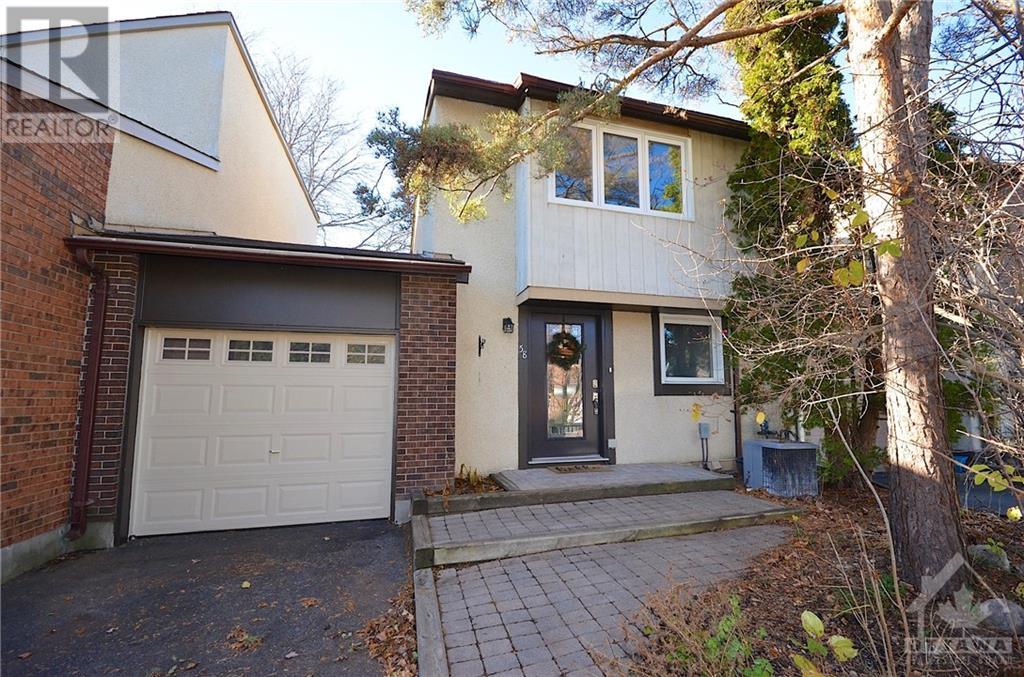7 Rolston Way
Ottawa, Ontario
Located in the prestigious Loch March Estates, this all-brick home offers a tranquil retreat on a private lot surrounded by mature trees. The backyard oasis features a interlock patio with saltwater pool, and is just steps away from the Golf & Country Club. This expansive family home has been updated over the years, boasting a 2023 custom-designed Parliament Kitchen, equipped with top-tier appliances including a Wolf double oven, Thor 6-burner cooktop, Victory hood fan, Thor wine fridge, and an LG refrigerator. The kitchen and laundry room feature new tile and cozy radiant floor heating. Upgrades include new garage doors (2020), roof (2018) and both the furnace and AC (2015). The wood-burning fireplace, WETT certified in 2012 and cleaned in 2021, adds warmth and charm. This is an opportunity for those looking to add their personal touch with some renovations allowing you to create the perfect blend of contemporary style and timeless character in this highly sought-after neighbourhood. (id:37464)
Sutton Group - Ottawa Realty
1436 Comfrey Crescent
Ottawa, Ontario
Proudly owned and meticulously maintained. Offers second-floor laundry room, no back neighbours. Boasting a deep 116 ft fully fenced backyard. Main Floor: Step inside to find a sunlit, open-concept living and dining area adorned with gleaming hardwood flooring. The modern kitchen is a chef's delight, featuring granite countertops, upgraded cabinetry, a stylish tile backsplash, pot lights, and stainless steel appliances, including a gas stove and pantry. Second Floor: Retreat to the spacious master bedroom complete with a luxurious four-piece ensuite. Two additional generously sized bedrooms, a full bathroom, and a laundry room complete this level. Basement: The family room, featuring a gas fireplace, provides an ideal space for relaxation or entertaining, along with ample storage options. Enjoy the beautifully landscaped backyard, a deep lot and an oversized deck equipped with a gas BBQ hookup. Peace of mind comes with a new roof (2023), a furnace and a paid-off hot water tank (2022). (id:37464)
Details Realty Inc.
101 Richmond Road Unit#411
Ottawa, Ontario
Welcome to your dream home in the heart of Westboro! This gorgeous condo has 2 bedrooms, each with its own ensuite bathroom, plus big windows and sliding doors that let in tons of sunlight. The all-white counters, cupboards, and walls make the whole place feel bright and airy. Located at the back of the building, this unit overlooks the peaceful Gatineau Hills, giving you all the privacy you need while you relax on your balcony. You'll love being close to the Ottawa River, running trails, and cross-country skiing. Plus, Westboro’s amazing restaurants are just a short walk away! The building has awesome amenities like a gym, a rooftop terrace with a hot tub, and a BBQ area perfect for hanging out with friends. Inside the condo, you’ll find laminate countertops, a built-in kitchen counter that doubles as a food prep island, and it comes with a parking spot, bike parking, and a storage locker. Enjoy the perfect mix of city life and nature in this incredible condo! Status on file. (id:37464)
Exp Realty
340 Queen Street Unit#302
Ottawa, Ontario
Welcome to 340 Queen Street. This stunning 1bedroom is now available for rent. Nestled in a new luxury tower above LRT subway station, this property offers convenience and elegance at its finest. Step inside and be greeted by the sleek hardwood floors that flow seamlessly throughout the open living space. The modern kitchen boasts a quartz countertop and comes fully equipped with 6 appliances. Enjoy your morning coffee or unwind after a long day on your private balcony. Residents of this vibrant community have access to fantastic amenities, including a boutique gym for fitness enthusiasts and a common rooftop terrace for social gatherings. With a concierge/security in the lobby, you can feel secure and well taken care of. Located in the heart of the business district, you'll be surrounded by an array of restaurants, shopping options, and exciting nightlife. This is urban living at its finest. Don't miss out on the opportunity to call this place home! No pets please. (id:37464)
RE/MAX Hallmark Realty Group
41 Brechin Crescent
Kanata, Ontario
Rarely offered sun filled 4 bedroom home in the heart of Morgan’s Grant back onto W.C.Bowes park. Walking distance to schools, parks and public transport & more. Conveniently close to the DND $ High Tech office buildings. Warm Welcoming foyer opens onto spacious main level with open concept living/dining room. Kitchen features with newly upgraded Quartz countertop and connect with large breakfast nook which opens to backyard oasis. Cozy family room has gas fireplace with large window to enjoy the nature green surrounded backyard. Second floor features spacious master with 4 piece ensuite and walk-in closet. Second large bedroom has extra large closet and a large sitting area with a bay window. Two other bedroom also in good size. Hardwood floor and tiles in entire main and second level. The basement offers a large finished recreation room and 3 pc bathroom. Photos was taken before tenant moved in. (id:37464)
Home Run Realty Inc.
475 Laurier Avenue W Unit#702
Ottawa, Ontario
Welcome to this stylish 2-bedroom condo that combines city convenience with all the right updates! Step inside to a spacious living room & dining room that opens onto a large balcony, perfect for morning coffee or evening relaxation with city views. The renovated kitchen features modern finishes and tons of storage, making meal prep a breeze, while the modern renovated bathroom is full of luxury touches. Spacious primary bedroom with loads of closet space, and a convenient second bedroom, with in-suite laundry and a generous storage room, you’ll have everything you need right at your fingertips. Maintenance free flooring throughout! This unit comes with indoor parking and building bike storage – ideal for your urban adventures. Located close to the LRT, popular restaurants, LeBreton Flats and scenic bicycle trails along the river, 475 Laurier puts the best of Ottawa at your doorstep. Modern, spacious, and move-in ready! 24 hours irrevocable on all offers. (id:37464)
Engel & Volkers Ottawa
327 Catsfoot Walk
Ottawa, Ontario
Be the first to live in this brand new 3 bed, 3.5 bath home located in family friendly Half Moon Bay. The main floor boasts 9ft ceilings, luxurious vinyl flooring, an open-concept kitchen with stainless steel appliances and functional island, large living room with plenty of light and a convenient powder room. The second floor features a large primary bedroom that open upon to a private deck, perfect for morning coffee. The primary also has a walk in closet and an ensuite bath There is an additional bedroom along with a family bath and convenient upstairs laundry room. The lower level has a cozy family area or office along with a 3rd bedroom with walk in closet and a full bathroom. Located close to schools, shopping and all amenities! (id:37464)
RE/MAX Affiliates Realty Ltd.
58 Tedwyn Drive
Ottawa, Ontario
Welcome to this beautifully updated townhome nestled in an established and family-friendly neighborhood in Barrhaven. With 3 spacious bedrooms and 2 updated bathrooms, this home offers both comfort and style, making it the perfect place for growing families or anyone looking for a peaceful retreat. The property boasts a prime location with no rear neighbors, backing onto beautiful green space and a serene walking path — perfect for enjoying nature and outdoor activities. Inside, you'll find a host of recent upgrades, including newer windows, stylish closet doors, and refreshed kitchen and bathrooms that blend functionality with contemporary design. Conveniently located, this home is just minutes from highway 416, and all the amenities Barrhaven has to offer, including shopping, dining, and recreational facilities. 24 hour irrevocable on all offer. (id:37464)
Century 21 Synergy Realty Inc.
1564 Duplante Avenue
Ottawa, Ontario
RARELY OFFERED corner unit on premium lot with DOUBLE car garage & main floor family room! Welcome to 1564 Duplante Ave. This beautiful 3 bedroom & 3 bathroom townhome with no rear neighbours is situated in Fallingbrook; close to schools, parks, public transit, shopping & restaurants. The unique main floor features hardwood floors with the open concept living and dining room. Sun-filled eat-in kitchen with classic wood cabinetry, plenty of counter and cupboard space that over look the beautiful fireplace in the family room. The upper level of this home offers two excellent size bedrooms, main bath & spacious primary retreat with both a walk-in closet and an ensuite. The lower level offers large family room & laundry along with plenty of space for storage. The private backyard oasis is the ideal place for entertaining family and friends. Don't miss the chance to call this place Home! Rental application, credit check and current paystubs required. Available Jan 16th. (id:37464)
RE/MAX Hallmark Pilon Group Realty
619 Miikana Road
Gloucester, Ontario
Welcome to this stunning 3bedroom, 2.5 bath detached double-car garage home with over 2,711 sq. ft. of above-ground living space in the sought-after community of Findlay Creek, ideally located close to public transit, grocery stores, schools, and parks. The main floor boasts 9-foot smooth ceilings& beautiful hardwood flooring throughout living/dining room, office, kitchen &Great room,includes a cozy Bumped In fireplace&Open to Above 17 Feet High Ceilings.Chef's kitchen is a true Centerpiece, featuring quartz countertops,W/ pantry & butler’s pantry .Oak staircase leads to a thoughtfully designed 2nd floor with smooth ceilings, 3 spacious bedrooms, a cozy loft & a laundry room. Primary Bedroom is a luxurious retreat with a large WIC,4-piece ensuite with dual sinks, quartz countertops, a soaker tub &glass shower.Over 61k in premium upgrades, black lighting package, an oversized pie-shaped lot, unfinished basement with a 3-piece rough-in &enlarged windows. 24-hour irrevocable on all offers (id:37464)
Avenue North Realty Inc.
621 Miikana Road
Gloucester, Ontario
Modern 4 Bedroom 3 Bathroom Double Car garage Detached Home with 2834 Above Ground Living Space in Desirable Community of Findlay Creek Close to Public Transit, Groceries, Schools & Parks. Main Floor layout featuring 9ft Smooth Ceilings , Hardwood Floors in Living/Dining Room Combo, Office, Kitchen and Family Room w/Fireplace. Huge Chef’s Kitchen Featuring Quartz Countertops, Walk in Pantry & Butler’s Pantry , Elegant White Backsplash to Compliment Dark&White Kitchen Cabinets Combination. Oak Staircase Leads you to2nd Floor featuring 9ft Smooth Ceilings, 4 Bedrooms, Convenient Laundry and Cozy Loft Space to relax with Family. Primary bedroom is a Luxurious Retreat with Huge Walk In Closet and 4 Piece Ensuite with 2 Sinks, Quartz Countertops, Soaker Tub and 60 inch Glass Shower. Over 48K in Selected Upgrades(Full List Available), Chic Black Lightning Package throughout, 3 piece Rough & enlarged window's in Basement, Oversized Pie Shape Lot. 24 Hrs. Irrevocable on All Offers. (id:37464)
Avenue North Realty Inc.
179 Metcalfe Street Unit#1707
Ottawa, Ontario
A MUST-SEE gem in the heart of the city! - Unit 1707 - CORNER UNIT featuring a south facing, private BALCONY with an unobstructed view, hard wood flooring and in-suite laundry. The open concept living/dining rm features hardwood flooring & floor to ceiling windows. Upon entering this suite, you are immediately drawn to the views of the city. Complete with underground heated parking and it's own locker it's an ideal property for first time homebuyers, downsizers and investors. Located in TRIBECA - contemporary, sophisticated custom design that highlights classy and convenient city living. With concierge service, guest suites available for rent, an indoor pool, sauna, fitness centre, terrace, rooftop patio and more.... this outstanding downtown home is sure to impress. Imagine living just steps from restaurants, shops, The Byward Market, Rideau Canal and so much more. (id:37464)
Keller Williams Integrity Realty












