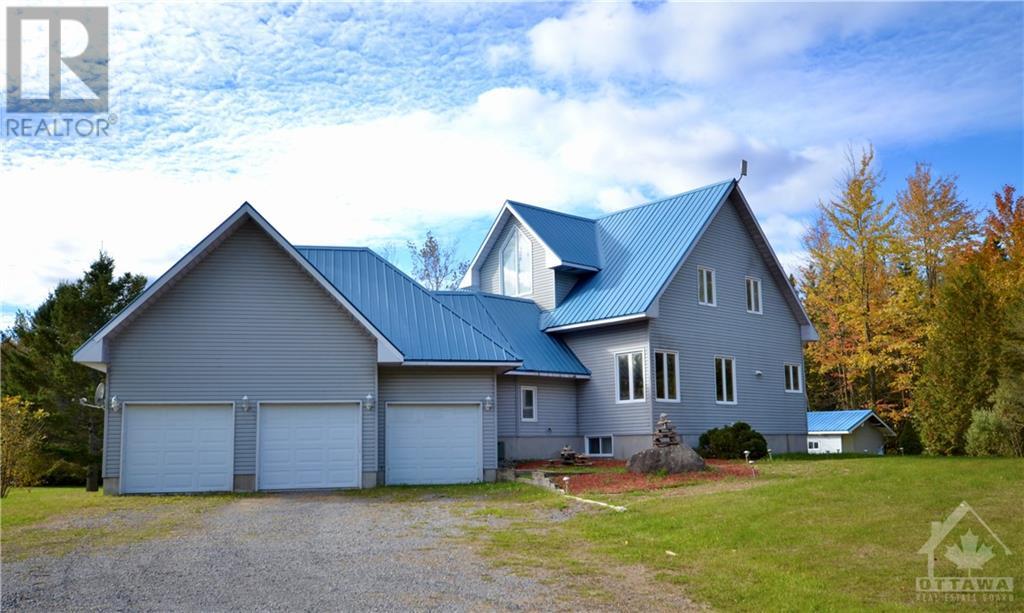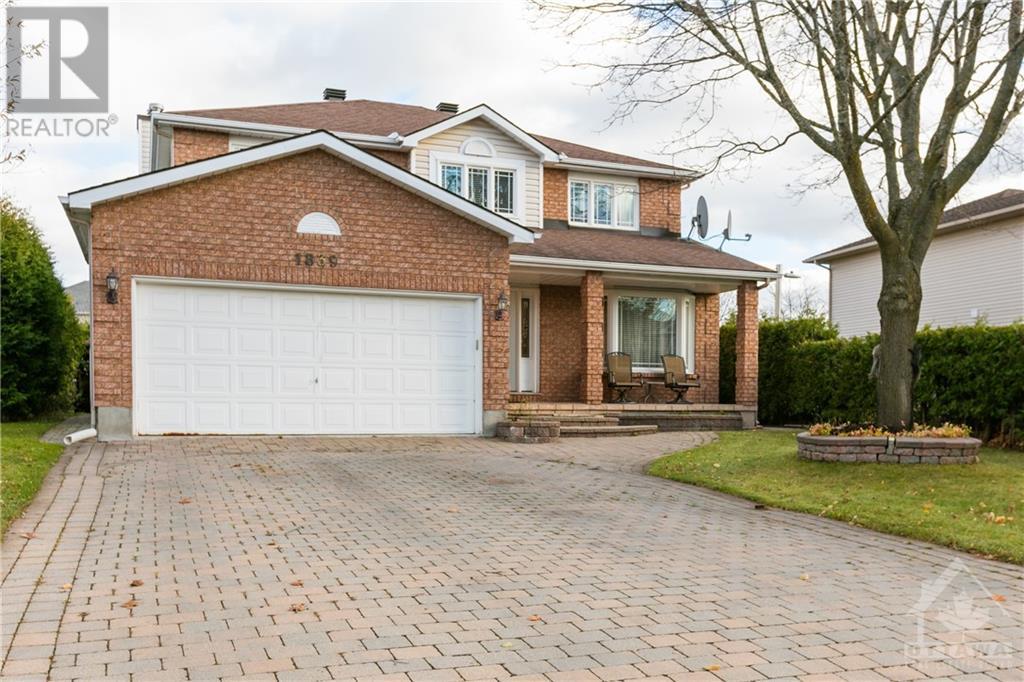3888 Schnupp Road
Bourget, Ontario
Spectacular private oasis on a 25+ acres property with a huge pond. Come take a look at this amazing 3 bedroom +den home, upon entering you will be greeted with majestic 20 foot ceiling living/family room with breathtaking views of the property, nicely appointed kitchen with lots of dark cherry coloured cabinetry and large island, bright dining room area, hardwood floors, loft primary bedroom with double closets and a 4 pc ensuite w\therapeutic tub, laundry on the main, huge closet, 2 pc bath in mudroom area, lower level boast two other good size bedrooms, large office space, bright recreation room with walk out, 3 pcs bath, storage room, furnace room, triple insulated oversized garage, huge deck, large storage shed, huge pond, lots of walking trails, 1/4 mile driveway, water softener, new propane furnace to be installed nov/2024. A must see for all you nature lovers will not disappoint. no showings after 7:30pm, 24 hour irrevocable on all offers. (id:37464)
RE/MAX Delta Realty
2012 Acoustic Way
Ottawa, Ontario
Situated on an OVERSIZED premium lot BACKING ONTO THE PARK and approx. 4,200 sq. ft. of living space (as per builder floor plan), this Lockport II model by Claridge features 5 bedrooms, 5 baths, 1 office, and 1 library—over $100k in premiums and upgrades, and 9 ft. ceilings on all THREE levels. The main floor offers a large office with double windows, a convenient laundry room, and hardwood floors throughout. The 18 ft. open-ceiling dining room leads to the chef's kitchen, complete with an extended 9 ft. quartz island, two-toned cabinetry with bulkhead, an eat-in area, and a full pantry wall, providing both style and functionality. The kitchen seamlessly opens to the family room, featuring a see-through gas fireplace shared with a cozy library space. Upstairs, you'll find 5 spacious bedrooms, with FOUR having walk-in closets, and THREE full bathrooms, including a Jack & Jill bathroom. The builder-finished basement has three windows and a full bath. Some photos are virtually staged. (id:37464)
Avenue North Realty Inc.
43 Oblats Avenue
Ottawa, Ontario
Discover this impressive, elegant, free hold contemporary townhome in superbly located Greystone Village. Showcasing pride of original ownership, this 3 Storey, 2 Bed + Den (if preferred, 3 Bed), 3 bath home presents beautifully. Main entry, features south facing den, upgraded powder room, oversized closet, garage access and open stairwell. Ideal for at-home business. The 2nd level highlights upgraded kitchen with Bosch appliances, extended quartz island and plentiful storage. Conveniently located off the kitchen, the balcony, c/w BBQ gas hookup, is accessible year-round. The primary suite with 3-piece ensuite, double closets, a second bedroom, additional full bathroom, and upgraded laundry area complete the 3rd level. Large utility/storage with shelving in lower level. Snow removal, private lane maintenance, tree trimming incl. Embraced by nature at it’s best and the meticulous care of #43, indulge in an unparalleled low maintenance lifestyle. See attachment for upgrade details. (id:37464)
Details Realty Inc.
1082 Millwood Court
Ottawa, Ontario
Very sharp! Move-in Ready 3 Bedrm, 3 Bath Extensively Upgraded Former Model Home! The Main Level Features Beautiful Hardwd & Ceramic Tile Floors, Generous Sized Living & Dining Rms w Walkout to a Private Fenced & Landsc Rear Yard w Spacious Deck. Upstairs, the Over-Sized Master Suite Incl a Large W/I Closet & 2 Pc Ensuite. Two Additional Bedrms & a Family Bath Complete the 2nd Level. Other Features Incl a Finished Basement & Inside Access from the Garage to the Main Flr Foyer. Walking Distance to All Amenities: Schools, Shopping, Parks, Transit, Bike/River Paths, Nordic Ski Trails & an 8 Minute Walk to the New Convent Glen North LRT Station Scheduled for Completion in 2025. Recent updates Incl: Energy Efficient Front Door (2022), Owned Hot Water Tank (2022), High Efficiency Furnace & Air Conditioning Unit (2017), Custom Made Maple Handrail (2017), Acacia Hardwd Flrs (2017), Hometech Windows (2017), Roof Shingles & Skylight (2016). As per Form 244, Offers Welcomed Thurs, Nov 21 at 6pm. (id:37464)
Royal LePage Performance Realty
36 Ember Glow Court
Stittsville, Ontario
Rare opportunity in the heart of Stittsville! A custom executive bungalow that redefines luxury living. Nestled on a premium lot at the end of a quiet cul-de-sac, this home offers the perfect blend of privacy, elegance, and convenience. The foyer welcomes you to an expansive open-concept design w/ seamlessly connected living spaces filled w/ exceptional quality finishes. From the great room feat a stunning stone fireplace, huge window overlooking the backyard, to engineered hardwood flooring throughout both levels, to a show stopping open concept basement, to the gourmet chefs kitchen w/ high end appliances, large island, & spacious pantry. This home will not disappoint. The backyard is a serene retreat with custom interlock patio, charming pergola, & plenty of privacy. Oversized double garage, custom interlock driveway, & secondary access to L.L. for potential of SDU. Don’t miss this rare chance to own a one-of-a-kind property in one of Stittsville’s most sought-after locations. (id:37464)
Red Moose Realty Inc.
225 King Street
Carleton Place, Ontario
OPEN HOUSE Sunday 2-4pm Nov 24th. Beautiful Townhouse with perfect location on quiet King Street, Carleton Place. This stunning 3-bedroom, 3-bath townhouse with garage & backyard offers a blend of sophistication and practicality. The home is perfect for entertaining or relaxing. The main floor's smart layout includes rich hardwood floors, a spacious kitchen with modern appliances, deep counters, and an island for extra prep space. Patio doors lead to a balcony overlooking a deck and fully fenced yard. Upstairs, find a soaker tub in the spa like five-piece main bath, along an ensuite off the lovely primary bedroom. There is also convenient main floor powder room add to the home’s impeccable style and comfort. Beautifully maintained, this trend-conscious property boasts clean lines, high-end finishes, and thoughtful design throughout. Close to schools, the hospital, and shopping, this home is an absolute must-see. Schedule B to accompany all offers (id:37464)
RE/MAX Hallmark Realty Group
25 Covington Place
Ottawa, Ontario
3 bdrm town home centrally located in the highly desirable community of Centrepointe! Located on a quiet and family-friendly street. Centrally located just 5min from the HW. Main floor features a kitchen with ample counter and cabinet storage, a formal dining room, and a spacious family room. The upper level features a generously sized master bedroom w/ walk-in closet+5pc ensuite, a full bath, and 2 additional large bedrooms. Cedar deck surrounded by matured trees. Fully finished high ceiling basement with lots of storage in the lower level. way highway, walk to the OC Transpo Baseline Terminal and LRT Baseline Station, minutes from Algonquin College. The upper level features a generously sized master bedroom w/ walk-in closet+5pc ensuite, a full bath, and 2 additional large bedrooms. Requirements: rental application form, proof of income T4 or letter of employment, full credit score report, references. No smoking, no pets. (id:37464)
Home Run Realty Inc.
605 Dundonald Drive
Ottawa, Ontario
ABSOLUTELY STUNNING Detached Home with a Double Garage in highly sought after Half Moon Bay! 4 Bedrooms, 5 Bathrooms (2 en-suites). This Beautiful & Bright Parkside Model is approx. 2,669 sqft. PLUS a FULLY FINISHED BASEMENT with full bathroom! Grand Foyer with Walk-In Foyer Closet, 9' Ceilings, Gleaming Hardwood Flooring throughout the Open Concept Main Floor, Mudroom + Bench with WIC, Tons of Pot lights, Custom California Shutters throughout, Modern Tiled Fireplace Wall in Great Room. Kitchen features QUARTZ Counters & Island, S/S Appliances, Tiled floor & Undercabinet lights and Backsplash. Gorgeous Curved Stairs leads to 4 Large Bedrooms, 2 En-suites & Laundry Room. TWO walk-in closets in the Master Bedroom with a 4pc. Ensuite Bathroom with a Double Sink. FULLY FINISHED & PVC fully fenced in the backyard with a Large 400 sf CEDAR deck that has deck lights and beautiful railings! Open House This Sunday Nov 24, 2024 from 2 PM until 4 PM (id:37464)
Exp Realty
1839 Carrigan Drive
Ottawa, Ontario
Pride of Ownership!Beautifully maintained&updated 5bed/4bath executive home situated in desirable neighborhood of Fallingbrook.Over $80K in upgrades, Quality flooring thruout living/dining/family rm,Sun filled eat-in kitchen w/plenty of cupboard&counter space,family rm w/Gas FP,2nd flr offers 4 huge bedrooms including spacious master w/5pc ensuite,ML laundry,Private Yard, Kitchen(2016),Furnace(2015),Roof(2014),Windows(2006), Interlock fronand back (2012) and much more. An in-law suite w/ separate entrance and makes this the PERFECT investment property or multi-generational home. Second Gas FP is located in the basement that gives a beautiful cozy look and also the basement has a full bathroom and a room for your guests. Open House This coming Sunday Nov 24, 2024 From 2 PM - 4Pm (id:37464)
Exp Realty
659 Fenwick Way
Ottawa, Ontario
Welcome to the new, family-friendly community of Stonebridge! This beautifully designed home has 5 spacious bedrooms plus a versatile office/den on the main floor, which can easily serve as a sixth bedroom. With 4 bathrooms, including 2 luxurious ensuites, there’s plenty of room for everyone. One ensuite features a private, spa-like retreat with serene views of nature. Elevate your living experience with 9-foot ceilings and striking 8-foot tall doors throughout, exuding warmth and elegance. The upgraded chef’s kitchen, complete with luxury appliances, serves as the heart of the home, perfect for preparing gourmet meals and creating cherished memories. The open-concept layout effortlessly connects the living room, dining area, kitchen, and breakfast nook, providing an inviting space for family and friends to gather. Nestled on a premium corner lot with no rear neighbours, this home offers unparalleled privacy and tranquility. More than just a house, it’s a place to truly call home. (id:37464)
Coldwell Banker First Ottawa Realty
1896 Northlands Drive
Orleans, Ontario
Open House-Sunday, November 24, 11 to 1. Lovely 4 bed/3 bath home in family friendly Fallingbrook. The semi-updated kitchen is open to the main floor family room with a wood burning fireplace. The multi-chef kitchen has lots of counters space including an oversized peninsula with convenient breakfast bar. Stainless steel appliances with gas stove. Separate formal dining and living room are perfect for entertaining or kid play space. Large primary bedroom with attached 4 piece en-suite with large soaker tub. Main floor laundry. Beautiful hardwood throughout main floor, stairs and bedrooms. Granite counters throughout. Hot water on demand (owned). Closet organizer in primary walk-in closet. Fenced backyard with large deck and perennial plants. Furnace 2016. About 50 percent of window panes replaces in 2024 due to broken seals. Close to many schools, restaurants, shopping and public transit. 36 hour irrevocable on all offers. (id:37464)
Royal LePage Performance Realty
383 Cumberland Street Unit#411
Ottawa, Ontario
This stylish 1 bed, 1 bath condo is perfectly located in the heart of Byward Market, Ottawa. Spanning approximately 600 sqft, this sun-filled south-west facing unit offers an open layout and includes an oversized balcony. Ideal for young professionals or investors, it features in-unit laundry and direct access to the bathroom from the bedroom. The well-designed space includes a functional kitchen. The bedroom comes with a large closet featuring built-in shelving. Building amenities are plentiful, including a gym, party room with an outdoor BBQ terrace, exercise room, game room, and visitor parking. A grocery store is nearby, and it's within walking distance to the LRT station on Rideau St, Ottawa University, Rideau Shopping Center, and various restaurants. Nestled in downtown Ottawa's core, this exceptional industrial-style condo offers the epitome of urban living! (id:37464)
Keller Williams Integrity Realty
Exp Realty












