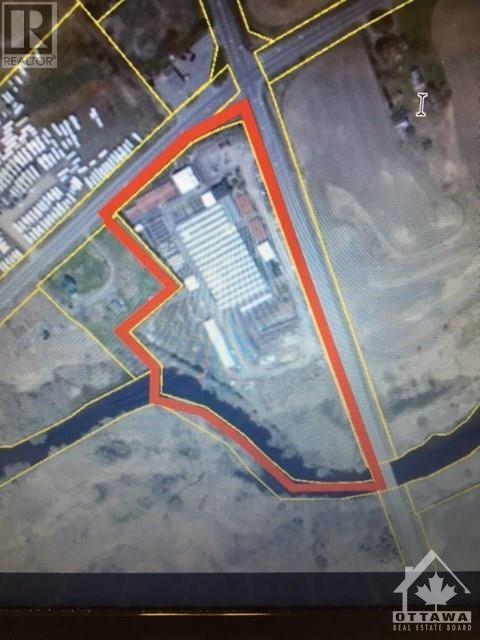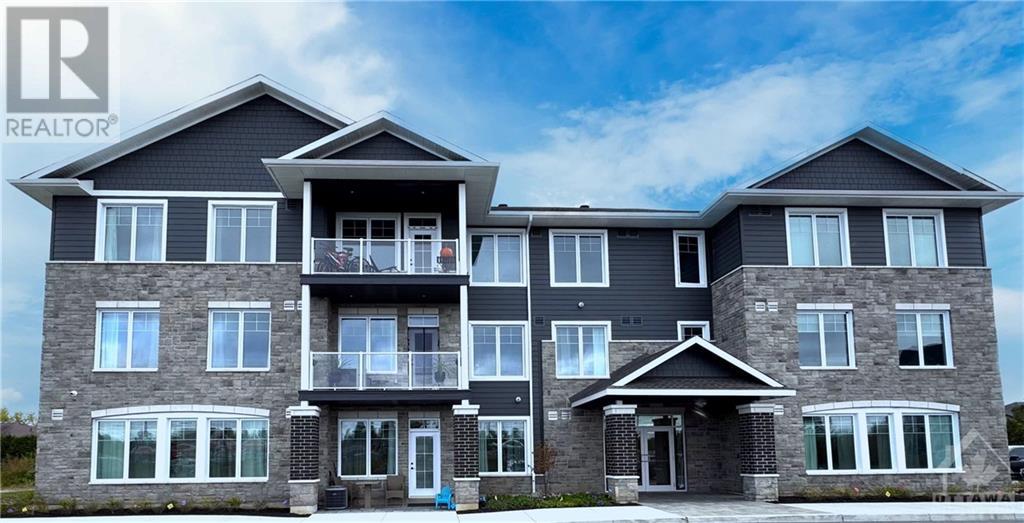225 Alvin Road Unit#711
Ottawa, Ontario
There are some undiscovered niches of the nation’s capital that outshine their neighbourhood counterparts - Manor Park is one of them. Abundant green space, proximity to the city’s economic, social, cultural centres - the charm of an urban neighbourhood without the congestion. An updated, stylish condo awaits in an elegant low-rise - there’s tons of space, natural light, parking & great amenities. It’s worth a visit - see it today! (id:37464)
Royal LePage Team Realty
3 Wintergreen Drive
Ottawa, Ontario
This is a beautiful, well maintained, spacious but cosey, 4 bedroom, family home on an exceptionally large lot. This home has gleaming hardwood floors, some with brass inlays, a large kitchen island, granite countertops, family room and sun room, with a 2 sided gas fireplace, a home office, a sauna in the ensuite and a fabulous oversize 3 car garage with a bonus 4th bay. See the feature sheet and multimedia link for more info and features. The exceptionally large, treed and fenced yard provides privacy & plenty of room for kids and pets to play. It is located in a family oriented, mature, central Stittsville neighbourhood, within easy walking distance to parks, playgrounds, schools, recreation centres, the Trans Canada Trail, as well as the shops, restaurants, coffee shops and other conveniences along Stittsville Mainstreet. There is significant frontage on Stittsville Main Street, which offers the potential for future redevelopment of all, or part of this property. (id:37464)
Details Realty Inc.
3 Wintergreen Drive
Ottawa, Ontario
This property, with a very nice home on it, has significant frontage on Stittsville Main Street and offers the potential for future redevelopment of all, or part of this property. The entire property falls within the traditional mainstreet designated area and the city has indicated that it would be open to the possibility of rezoning and redevelopment of the property, consistent with the goals of the Mainstreet plan. Buyer to do own due diligence and verify information with the city planner. The home spans two lots, each with their own legal description and pin number (PIN 044600103 & PIN 044600104). The two lots have the same tax roll number. (id:37464)
Details Realty Inc.
306 Sweetfern Crescent
Ottawa, Ontario
Don't miss this tastefully decorated Mattamy Fir Model Home nestled in the desirable Avalon West neighbourhood. You are welcomed to the open concept main level floor plan with plenty of natural light & gleaming hardwood floors. Convenient powder bathroom; with inside access to garage. The large gourmet kitchen offers ample cabinetry, stainless steel appliances, pantry & granite counter tops with breakfast bar. The eating area has plenty of space for a formal table & access to the private backyard. Separate dining room & a cozy living room with large windows. Primary bedroom features a large walk in closet & an expansive en-suite. The 2nd & 3rd bedroom offer ample closet space & a full bathroom with tile floor. Lower level is ready to make your own with plenty of storage & laundry. Spacious fully fenced backyard with maintenance free lawn with patio. Close to all amenities, parks & schools. 24hr irrevocable on all offers. (id:37464)
Solid Rock Realty
9 Acacia Avenue Unit#4
Ottawa, Ontario
Welcome to 4-9 Acacia, where modern elegance meets cozy comfort! This beautifully designed 1 bedroom, 1 bath sanctuary boasts a fully updated kitchen and bathroom, in (2024) a warm and spacious family room, and your very own private balcony—a perfect retreat to enjoy your morning coffee or an evening sunset. Nestled in a vibrant neighborhood, you’re just moments away from shops, parks, schools, and an array of convenient amenities. Step into a lifestyle of ease, sophistication. (id:37464)
RE/MAX Hallmark Realty Group
3440 Eagleson Road
Ottawa, Ontario
Public Remarks: Investors & Developers! Prime Location of approx 8.8 Acres featured at a major traffic light intersection of Eagleson Road and Perth Street in the City Of Ottawa. This is the main intersection of the artery that feeds Richmond. Approx 725 feet of Water frontage on the Jock River. Approx 1000 feet of frontage on Eagleson Rd and approx 425 feet on Perth Street. Many options with this location. Was previously occupied as a greenhouse & retail sales outlet. 3 Buildings located on the property. 2 of Buildings were used for showrooms. Existing 3 bedroom apartment with separate entrance over building #2 with separate hydro meter. Offices and large storage area upstairs in building #1. Offices and Storage area above building #3 Offices and on main frloor of building #3. City sewer easement at the South end of property. Flood plain shows on some of the land as does most businesses in the area. Great opportunity to buy in an area that is growing fast! (id:37464)
Coldwell Banker Sarazen Realty
119 Broome Road
Brockville, Ontario
RARELY AVAILABLE!! Attention ALL HOTEL, PLAZA and QSR DEVELOPERS! One of the last remaining parcels of land on this high-traffic strip, featuring 2.3 acres & 328 FT of frontage on Broome Road of C6 Power Centre Zoning. Strategically located next to major retailers including Walmart Supercentre, A&W, Real Canadian Superstore, Hampton Inn, and Home Depot. This prime site offers exceptional visibility and accessibility, just 1 minute from HWY 401. The flexible zoning allows for a variety of developments. Phase 1 Environmental Assessment + other studies have recently been completed. An excellent investment opportunity for investors/developers looking to capitalize on a high-traffic location with significant growth potential. (id:37464)
Royal LePage Team Realty
662 Corporal Private N
Ottawa, Ontario
Welcome to Jude'END' by EQ Homes, in the desirable Pathways South community of Findlay Creek. This move-in ready home boasts 3 generous sized bedrooms PLUS den/office and 1 and a half bathrooms, offering 1,453 sq.ft. of thoughtfully designed living space, is perfect for those seeking both style and comfort. Step into the bright kitchen, bathe in natural light from oversized windows, and enjoy the open atmosphere created by 9' ceilings on the second floor. The Jude's showstopping features include a generous 7' x 7' balcony, ideal for entertaining or relaxing. The primary bedroom is a true retreat, featuring a spacious walk-in closet with access to the full bathroom. Additional highlights include a versatile bonus storage space under the stairs, and a garage for parking. There is a POTL monthly fee of $100 which is for road maintenance. (id:37464)
Royal LePage Team Realty
276 Antler Court
Almonte, Ontario
Extraordinary Opportunity one of the Largest Models in Sought-After White Tail Ridge Community. Approx. 4,200 sqft Above Grade of Luxurious Living Space on a PREMIUM LOT w/NO REAR Neighbours! Formal Living & Dining RM leads into the Gourmet Chef’s Kitchen with a Prep Island, Granite Countertops, Spacious Walk-In Pantry & Breakfast Area. It flows into the inviting Family RM, ideal for entertaining. The Solarium offers a Serene Space for Relaxation. Study, Laundry/Mudrm & Full Bath complete Main Level. Ascend the Oak Staircase to the Primary Bedrm w/W.I.C. & 5pc Ensuite. 4 Additional Bedrms including one w/Ensuite Bath & Balcony, while a Jack-and-Jill bath connects 2 others. A Versatile Loft & Sitting RM overlooks the Treed Lot, perfect for Home Office or Playroom. Unfinished Walk-Out BSMT w/Rough-In Bath awaits your Finishing Touch. Located near Almonte High School & Scenic Trails, this home offers Suburban Tranquility with Convenient Access to Amenities. (Some photos virtually staged) (id:37464)
Exp Realty
5872 County 19 Road Unit#204
Kemptville, Ontario
Welcome to KevLar Village Central Tastefully designed and Luxury Built Apartments. Spring 2025 Occupancy. North/East Exposure. 2nd Floor is accessible via elevator and 2 staircases. 12 ft. x 6 ft. Balcony with glass rails faces West - 2 bedroom apartment with large windows. 9 Foot ceilings, Vinyl laminate and ceramic floors. Each apartment has an In Suite laundry, Washer and Dryer. The kitchen is an open concept to the Living Room, with quartz counters, and plenty of cupboard space, plus an extended counter for stools overlooking the Living Room. Kitchen Appliances include Refrigerator, Stove, Microwave/Hood Fan, and Dishwasher. All LED lighting throughout. The bathroom features a one piece shower with a seat. Each unit has it's own Furnace, HRV and Central AC. Excellent Location and access to the main roads, most amenities and minutes to the 416. Note: Pictures and Matterport are a reverse layout. (id:37464)
Exp Realty
5872 County 19 Road Unit#301
Kemptville, Ontario
Welcome to Village Central in Kemptville. Occupancy Spring 2025. 3 Floors, 18 apartments, with 6 apartments on each floor. Beautifully and efficiently designed 2 bedroom apartments. This particular apartment faces west over the greenspace between the previously built and this building, with a western exposure, and is located directly across from the elevator for easy access. Private 6' x 12' foot balcony with glass rails. Open Concept Kitchen Livingroom area. The kitchen features refrigerator, Stove, Dishwasher, Microwave Hood Fan, Quartz Counters and white self closing cupboards and drawers. Each apartment has their own Furnace, Hot Water, HRV and Central Air. Large bright windows and 9 foot ceilings in each apartment. The Master Bedroom features a walk in closet. Main 3 piece bathroom with walk in shower. Each floor has access to 2 staircases. Tenants will enjoy not having to leave their building on a rainy day, as each mailbox is located in the foyer entrance to the building. (id:37464)
Exp Realty
5872 County 19 Road Unit#305
Kemptville, Ontario
Welcome to KevLar Village Central Tastefully designed and Luxury Built Apartments. Spring 2025 Occupancy. North/East Exposure. 2nd Floor is accessible via elevator and 2 staircases. 12 ft. x 6 ft. Balcony with glass rails faces West - 2 bedroom apartment with large windows. 9 Foot ceilings, Vinyl laminate and ceramic floors. Each apartment has an In Suite laundry, Washer and Dryer. The kitchen is an open concept to the Living Room, with quartz counters, and plenty of cupboard space, plus an extended counter for stools overlooking the Living Room. Kitchen Appliances include Refrigerator, Stove, Microwave/Hood Fan, and Dishwasher. All LED lighting throughout. The bathroom features a one piece shower with a seat. Each unit has it's own Furnace, HRV and Central AC. Excellent Location and access to the main roads, most amenities and minutes to the 416. Note: Pictures and Matterport may be a reverse layout (id:37464)
Exp Realty












