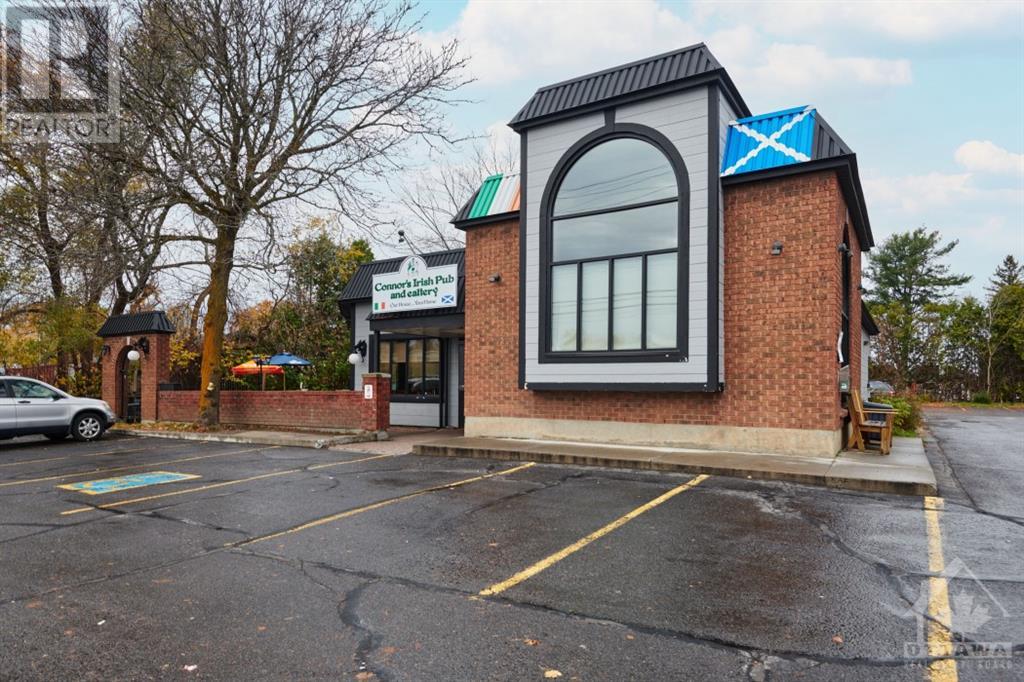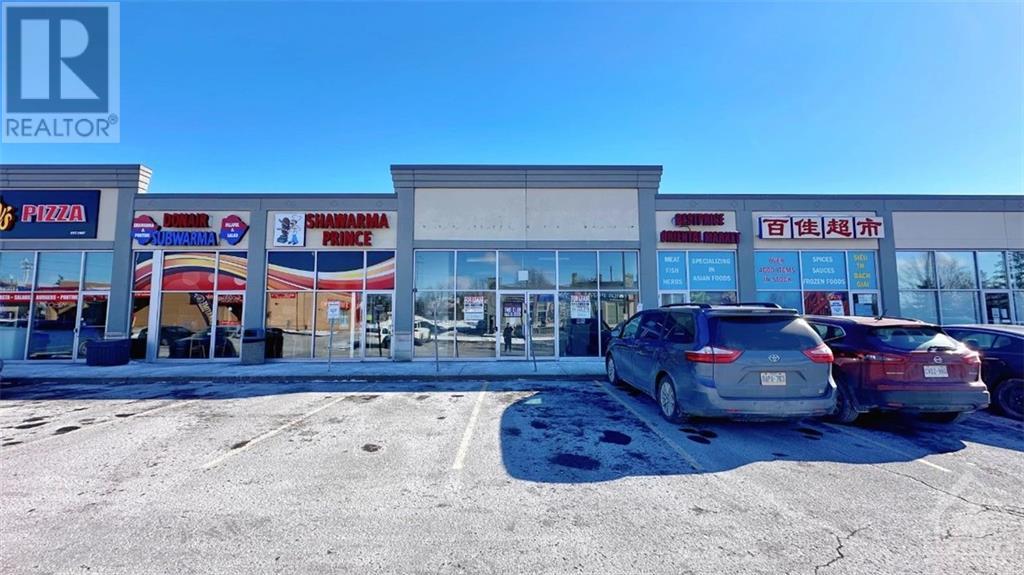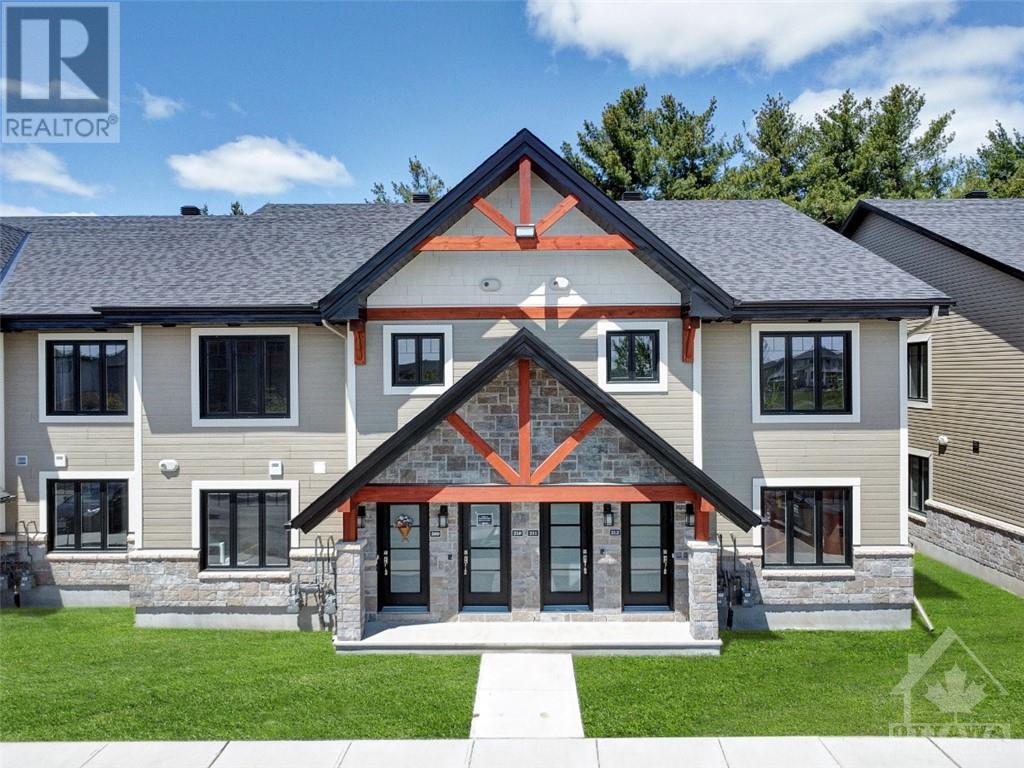2401 St Joseph Boulevard
Ottawa, Ontario
Established, profitable restaurant & Pub in the prime commercial location in Orleans. Connors Pub, has been a staple in Orleans and maintains loyal customers and patrons. Establishment includes professional kitchen, bar, facilities, patio and all it contains. Totally turn key operation. All compressors are new and all high ticket items are of newer age and totally functioning and maintained. Dishwasher is only leased item. Area consist of 3170 sqft of main floor and 1450 of storage in basement. Rent is currently $24.92/sqft & $10.41/sqft for total of $10,591.35 plus hst, & utilities.Staff trained and must be assumed in purchase. Refrain from communication with staff as they are not aware of current owners intention to sell. Agent must accompany all visits,24 hours notice needed for showings. Tuesday/Wed anytime for showings. (id:37464)
Sutton Group - Ottawa Realty
275 Country Lane Drive
Carleton Place, Ontario
Welcome to “Creekside,” a charming 3-bedroom, 2.5-bath bungalow nestled on a spacious 1.4-acre lot in the sought-after Country Lane Estates. Featuring an inviting stone fireplace as the heart of the open living area, seamlessly connected to the dining room & a well-equipped kitchen with an eat-in nook. Step out from the kitchen to a two-tiered deck—ideal for BBQs & outdoor gatherings. Enjoy the ease of main-floor laundry, with inside entry to the attached 2-car garage. The primary suite boasts a private 4pc ensuite, c/w traditional & walk-in closet. The finished basement includes a partial bath, a generous family room with walkout access to a beautifully landscaped, fully fenced backyard with a pond. Additionally, there’s an office or potential bedroom awaiting finishing touches. A detached garage that is insulated, powered, & has a concrete slab. Bonus! paved pad for RV or boat parking adjacent to detached garage. Enjoy serene estate living minutes to Carleton Place & highway access! (id:37464)
RE/MAX Affiliates Realty Ltd.
560 Chimney Corner Terrace
Ottawa, Ontario
Perfect location! The main level features hardwood floors, large foyer, front office, living room with fireplace & spacious dining room overlooking the chef's kitchen with lots of cabinets, counter space & pantry. Upstairs Main bedroom has a massive walk in closet & beautiful en-suite with glass shower & soaker tub. Two more bedrooms, bathroom, spacious loft & laundry complete the level. The lower level is unfinished. Fenced yard offers stamped terrace deck & landscaped for entertaining. Upgrades include larger basement windows, high end appliances, cedar fence, garage space, landscaping, freshly painted & much more! Close to schools, parks & shopping centers and all amenities call now! (id:37464)
Power Marketing Real Estate Inc.
484 Hazeldean Road Unit#g17
Ottawa, Ontario
Looking for a commercial space in the fast growing Kanata neighbourhood with great exposure on arterial Hazeldean Road? This is the one! Rarely offered retail or office space with 25,682 SQ FT with high visibility and access from both Hazeldean Rd and Castledean Rd. Located in between dense residential neighbourhoods Katimavik and Glencairn, this former Good Life location offers versatile space configuration as well! Well managed mall with long established anchor tenants including Scotia Bank, Second Cup Coffee, Joey’s Urban, Dollarama and Ultramar Gas etc. guarantee traffic and exposure to your business. Unlimited parking! Call to arrange a viewing today! Different space can be offered at a variable rate. Call us for further details. PLEASE NOTE THE BASE RENT OF $12 PSF IS IF THE TENANT TAKES THE WHOLE SPACE. THE RATE WILL BE ADJUSTED DEPENDING ON HOW MANY SQUARE FEET THE TENANT TAKES AND WHAT SCOPE OF WORK THE LANDLORD HAS TO TAKE ON. (id:37464)
Royal LePage Team Realty
123 St Moritz Trail Unit#710
Embrun, Ontario
This upcoming 2-bedroom, 1-bathroom condominium is a stunning upper level home that provides privacy and is surrounded by nature. The modern and luxurious design features high-end finishes with attention to detail throughout the house. You will love the comfort and warmth provided by the radiant heat floors during the colder months. The concrete construction of the house ensures a peaceful and quiet living experience with minimal outside noise. Backing onto the Castor River provides a tranquil and picturesque backdrop to your daily life. This home comes with all the modern amenities you could ask for, including in-suite laundry, parking, and ample storage space. The location is prime, in a growing community w/ easy access to major highways, shopping, dining, and entertainment. Photos are from a Le Russell unit and have been virtually staged. Buyer to choose upgrades/ finishes. April 30 2025 Occupancy (id:37464)
Paul Rushforth Real Estate Inc.
3120 Con 11 North Road
Pakenham, Ontario
HOME WITH A SHOP!!! A 2 bedroom mobile home with a large welcoming foyer/mudroom with a dcc. Open concept kitchen, eating area and living room. The kitchen is complete with an island and a breakfast bar for those quick snacks. The pellet stove in the living room keeps you warm all winter!! Patio doors to a covered deck off of the eating area, ideal for your BBQ. Both bedrooms are generous in size. Main bathroom has a large soaker tub with a separate shower stall. The steel roof is approx. 2 years old. The 30ft x 50ft detached shop is one large open area with a 10 foot door and 12 foot ceiling height. The shop was heated with propane and it has a 200 amp service. The shop is ideal for all sorts of activities including mechanical, electrical, plumbing, storage etc... The laneway is for the exclusive use only for the mobile home and the shop. (id:37464)
Royal LePage Team Realty
705 Du Rivage Street
Rockland, Ontario
Welcome home! Built in 2020 by EQ homes, this Alwood model boasts well proportioned open concept living, quality finishings & 9ft ceilings on the main floor. The heart of the home features a kitchen your inner chef will love, w/ high end Café appliances, 6 burner gas range, granite counters, subway tile backsplash and an island w/ a sink & all the counter space you need. The well planned 2nd floor is highlighted by a luxury primary suite w/ walk-in closet, upgraded ensuite including double sinks, glass shower & soaker tub. 2 more bedrooms, a full bathroom & laundry round out the 2nd floor. The bright fully finished basement is the perfect flex space w/ plenty of storage & a rough-in ready to add another bathroom. Clarence Crossing offers its residents the perfect recreational lifestyle on the banks of the Ottawa River with walking & biking trails as well as the Rockland Golf Course all nearby. Minutes from restaurants, shopping, and schools. Some photos are virtually staged. 24hr irrev (id:37464)
Paul Rushforth Real Estate Inc.
4835 Appleton Side Road
Almonte, Ontario
Hobby farm with 21.3 acres of prime farmland, located in the quiet countryside, minutes from the town of Almonte. 4+2 bedroom, two bath high ranch bungalow completely renovated and updated throughout. Featuring a Sun filled open concept main level, modern kitchen with large island, patio doors from dining room to expansive deck & pool. Large primary bedroom with luxurious ensuite bath, professionally finished basement with high ceiling, family room & 2 bedrooms. Oversize 2 car attached garage. Exceptionally well maintained 2 storey barn with electricity and water, machine shed and 1 level barn. The property is fully fenced, including several paddocks. Large run in shed with electricity & water. Two lane ways, one dedicated to the barn. This location offers endless opportunities & possibilities. 24hrs irrevocable on all offers as per form 244. (id:37464)
Innovation Realty Ltd.
6217 Tealwood Place
Orleans, Ontario
Meticulously updated & maintained, UPPER END unit. Features | more natural light due to 3 extra windows, in-unit laundry, parking, A/C, 2 balconies, fully updated, carpet only on stairs. Location | close to parks, schools, library, recreation facilities, shopping, restaurants, public transit. Easy highway access. Layout | main floor offers laminate & tile flooring, open concept living and dining room with a gas fireplace, large window and door to private balcony looking onto Heritage Park across Orleans Blvd. Kitchen enjoys SS fridge & stove, a dishwasher, freezer, double sinks, pull-down faucet, eat-in area and 2 bright windows. The powder room completes the main level. The upper level consists of 2 good-size bedrooms with ample closet space. The Primary has access to a small private balcony. A full bathroom with double sink & linen closet and the laundry/utility/storage room complete the upper level. Plenty of visitor parking. 2019-HWT, fridge, d/w, washer/dryer. 2022-stove, 2 baths. (id:37464)
RE/MAX Hallmark Realty Group
82 Warrior Street
Stittsville, Ontario
Welcome to this charming detached 3-bedroom, 3-bath home, perfect for families seeking comfort and convenience. The open-concept main floor features a spacious living area that flows seamlessly into the dining and kitchen spaces, making it ideal for entertaining or family gatherings. Chef's kitchen boasts a 10' quartz breakfast bar, lots of cupboards and pantry. A versatile main floor den offers a perfect spot for a home office or playroom. The primary bedroom boasts a luxurious 4-piece ensuite bath, providing a private retreat. Two additional bedrooms share a well-appointed full bathroom, ensuring plenty of space for everyone. Convenient laundry on 2nd floor. Step outside to enjoy the fully fenced yard, a safe haven for kids and play. Located in a family-oriented neighborhood, this home is close to parks, schools, and community amenities, making it the perfect place to create lasting memories. Don't miss the opportunity to make this lovely home your own! (id:37464)
Royal LePage Team Realty
236 Tivoli Private
Ottawa, Ontario
Look no further! This spacious upper terrace home offers over 1,510 square feet of well designed living space across two storeys. With 2 bedrooms, 1.5 bathrooms, and an array of stylish features, this residence is the perfect blend of comfort and convenience. Enjoy the luxury of two private balconies, soaring 20-foot ceilings, and large windows that flood the interior with natural light. The spacious kitchen, open-concept living area, and versatile loft complete the modern layout. Nestled amid kilometers of ravined walking trails, this home provides a peaceful retreat while offering the convenience of a central location. Positioned between Prince of Wales and Merivale, you’ll enjoy easy access to all major routes and quick connections to the 417 and 416 highways. Nearby attractions such as Mooney’s Bay, Carleton University, Hog’s Back, Farm Boy, Costco, and more are just minutes away. Please note: Some images have been virtually staged. (id:37464)
Engel & Volkers Ottawa
5 Lamoureux Street
St Isidore, Ontario
QUALITY, QUALITY, QUALITY! Step into this custom-built, split-level home designed for seamless practicality. Located on a quiet street within walking distance to schools, doctors office, restaurants, church, and the arena, this location truly can’t be beat! This 3+1 bedrm, 2.5 bath home radiates pride in craftsmanship. From the elegant crown moulding in each main-level rm to the hardwood and ceramic floors throughout, to the unique storage nooks, every detail shows the love and care put into its creation. Enjoy peace of mind knowing all major systems and structural components are only 8 years old. Picture yourself watching sunsets on the 10x14 back deck or curling up with you favourite book in the sunrm. The lower level offers endless possibilities with a huge rec room, a 5-piece bathroom, and a spacious bedrm. With 9-ft ceilings and oversized windows filling the space with natural light, this area can be your personal oasis! Don't miss the chance to make this home yours! (id:37464)
Exit Realty Matrix












