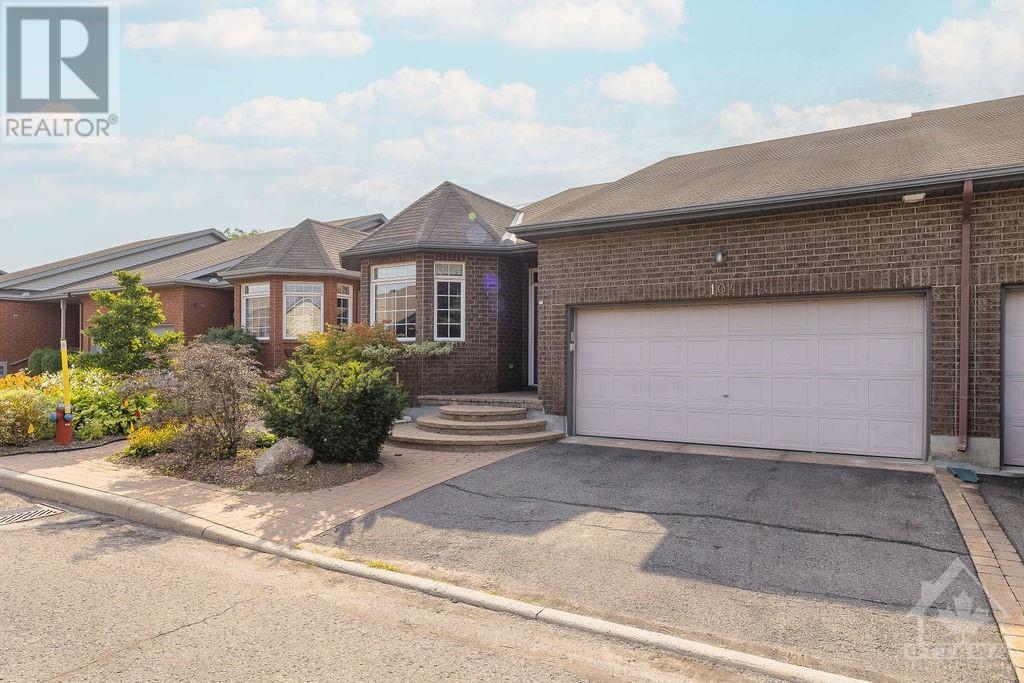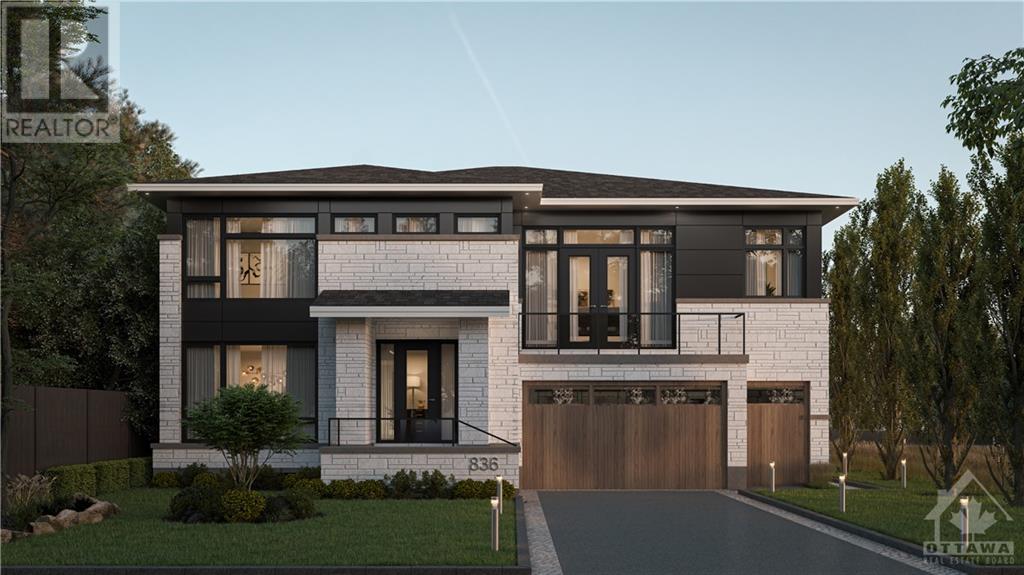10729 Van Camp Road
Mountain, Ontario
Escape the city and enjoy peaceful country living. This 3 bed, 2 bath home has countless features to ensure comfort and and functionality in a stylish space. The open concept main floor features bamboo hardwood, 2 good sized secondary bedrooms, a full bath. This level is also home to a well planned kitchen with ample cupboard space, tons of counter space, and thoughtful corner pantry. A few steps takes you to large primary bedroom with its huge ensuite bathroom and massive walk-in closet (approx. 14 x 7). The Primary bedroom balcony is perfect for your morning coffee or late night star-gazing. The near 1.25 acre lot is perfectly tree lined and offers an abundance of privacy with no neighbours to the north or east. Large deck perfect for entertaining. The unfinished basement offers so much potential and is complete with a full bath rough-in. A great place to call home! (id:37464)
Royal LePage Team Realty
170 Preston Street Unit#301
Ottawa, Ontario
Nestled in the heart of Little Italy on bustling Preston Street, this boutique condo combines contemporary elegance with ultimate convenience. With two bedrooms and two full baths, this bright and welcoming unit enjoys abundant natural light. The open-concept living and dining area is ideal for entertaining, while the gourmet kitchen, featuring stainless steel appliances and generous counter space, is perfect for culinary enthusiasts. The primary bedroom offers a private ensuite, and the second bedroom serves well as a guest room or home office. Additional highlights include a reserved underground parking spot with a 120v outlet, a storage locker, and access to a rooftop terrace with stunning views, BBQ, and seating areas. Living on Preston Street places you in the heart of Ottawa's dynamic dining scene, cultural attractions, and close to all essentials, including an LRT station. This property delivers a blend of sleek design and unbeatable location. (id:37464)
Lotful Realty
1285 Cahill Drive Unit#907
Ottawa, Ontario
Welcome to Strathmore Towers sitting proudly at the corner of Cahill & Southgate overlooking the tree lined neighborhood. This 2 bed/2 bath unit on the 9th floor with southeastern exposure offers beautiful natural light. Enjoy all the extras this corner unit has to offer such as a 15' x 10'7" master bedroom with a 2-piece ensuite bath, walk-in closet/dressing room, and its own in-unit storage room! Large eat-in kitchen with updated white cabinetry & new appliances. In-unit laundry, 1 covered parking spot on the 3rd level + an additional storage locker in the basement. Great amenities include an outdoor pool, sauna, games room, library & more. Walk to South Keys shopping centre and the O-train. New Heat pump/A/C unit installed in the unit in 2019. Condo fees include ALL utilities for easy budgeting. A warm community in a meticulously managed building. (id:37464)
RE/MAX Hallmark Realty Group
515 St Laurent Boulevard Unit#1809
Ottawa, Ontario
Bright and spacious 2 bedroom condo on the 18th floor in a prime location for city living. Freshly painted in a neutral palette w crisp white baseboards, this unit is move-in ready. Parquet hardwood and tile floors throughout. Large living and dining areas provide the perfect space for relaxing or entertaining or stepping outside to your oversized balcony. The kitchen has refaced cabinets and a convenient dishwasher. Both bedrooms are a good size, offering plenty of closet space. The full bathroom has a soaker tub, perfect for unwinding after a long day. Ideal for someone who enjoys a more walkable lifestyle or who prefers public transit, this unit offers easy access to nearby amenities. Located mere minutes from Montfort Hospital, CMHC, CSIS, and an array of dining and shopping options, this is city living at its finest. Condo fees cover your utilities: heat, hydro, and water! Enjoy exclusive access to a heated outdoor pool, an exercise rm, a party rm, an indoor car wash bay & more! (id:37464)
RE/MAX Hallmark Realty Group
1599 Lassiter Terrace Unit#202
Ottawa, Ontario
North facing, well situated 2 bedroom, 2 bathroom condo apt in pleasant Beaconwood neighborhood. Lovingly maintained. Great working kitchen, separate dining room and a large sunken living room. Private balcony (14 x 5'3) directly off the living room. Generously sized primary bedroom w/2pc ensuite bath and ample closet space. Bedroom 2 with a double closet. Super spacious apt. 1 covered parking space #51 and 1 ground floor storage locker #202. Condo fee includes heat, hydro, water and AC. Bike room, party room, laundry and 2 guest suites! Outdoor pool and Park. Plenty of visitor parking. Are you first time buyers or looking to downsize, then look no further. Close to shopping/costco, parks, LRT/OC transpo etc etc. 24hr irrevocable on all offers. (id:37464)
Century 21 Action Power Team Ltd.
104 Bartlett Private
Ottawa, Ontario
Welcome to 104 Bartlett Pvt! This spacious bungalow sits in the family-friendly neighbourhood of Hunt Club East, very close to great amenities, shopping, walking/biking paths, very close proximity to the Airport Parkway leading downtown in mins, and major transit station at South Keys. Main level offers a functional layout w/hardwood floors throughout, voltead ceiling, & tons of natural light. Main floor features large living/dining space w/gas fireplace, kitchen equipped w/all-white cabinets & appliances offering tons of counter/cupboard space, 2 generously sized bedrooms as well as 2 full bathrooms w/Primary bedroom having a full en-suite. Finished lower level offers large rec room, 2 additional bedrooms, 3rd full bathroom, laundry & storage. Low-maintenance and private backyard offers the perfect retreat. Tenant pays all utilities. Available Immediately! (id:37464)
RE/MAX Hallmark Realty Group
1373 Normandy Crescent
Ottawa, Ontario
Fully renovated 3 bedroom 3 bathroom bungalow on a gorgeous street with almost a half acre of land! Everything has been done for you. Stamped concrete driveway and steps including new soil and sod. New garage door, front door, windows, siding and exterior finishing. Inside you will be floored by the gorgeous tile throughout (Hardwood of your choice can be installed on the main level at your request). Open concept floorplan with family room, dining room and all new kitchen with granite counters and luxury appliances. Additional living room with views and access to your huge backyard and inside access from your two car garage. Gorgeous principal bedroom with spa-inspired luxury en-suite. The basement is fully finished, equipped with a full bathroom, laundry room, and two rec rooms the lower level offers a versatile space that has many uses. You will love this turn key move in ready home on a quiet street, Stunning large private yard and close knit community. Come see for yourself. (id:37464)
The Reps Brokerage
1373 Normandy Crescent
Ottawa, Ontario
Fully renovated 3 bedroom 3 bathroom bungalow on a gorgeous street with almost a half acre of land! Everything has been done for you. Stamped concrete driveway and steps including new soil and sod. New garage door, front door, windows, siding and exterior finishing. Inside you will be floored by the gorgeous tile throughout (Hardwood of your choice can be installed on the main level at your request). Open concept floorplan with family room, dining room and all new kitchen with granite counters and luxury appliances. Additional living room with views and access to your huge backyard and inside access from your two car garage. Gorgeous principal bedroom with spa-inspired luxury en-suite. The basement is fully finished, equipped with a full bathroom, laundry room, and two rec rooms the lower level offers a versatile space that has many uses. You will love this turn key move in ready home on a quiet street, Stunning large private yard and close knit community. Come see for yourself. (id:37464)
The Reps Brokerage
3560 River Run Avenue
Ottawa, Ontario
Beautiful 4 Bedroom End Unit Townhome with a finished basement and all the upgrades. This gorgeous corner unit is only 5 years old with an amazing floorplan and a private laneway. This home feels almost like a single or semi with no front neighbours, private laneway and side yard. Hardwood floors throughout, high ceilings, separate eating area and dining room, large windows and more. Perfect for entertaining and/or raising your family with an amazing location, within a short walk to many stunning NCC trails and paths, restaurants, entertainment, groceries, banking, transit and more. 24 hours notice for showings due to tenants. Some photos have been digitally staged. (id:37464)
The Reps Brokerage
10 Deerchase Court
Ottawa, Ontario
This well-maintained 3-bedroom end-unit townhome is perfectly situated on a quiet cul-de-sac in the desirable neighbourhood of Emerald Meadows. As you step inside, you are welcomed by a well-sized layout featuring gleaming hardwood floors that flow seamlessly through the living and dining rooms. The striking kitchen is a chef’s dream, boasting ample cabinetry for all your storage needs and a bright eating area. This space effortlessly extends to the beautiful & private backyard backing onto Grassy Plains Park with direct gate-access. Upstairs, the primary bedroom serves as a serene retreat, complete w/ an ensuite bathroom and a generous walk-in closet. Two additional well-appointed bedrooms provide plenty of space for family, guests, or a home office. The fully finished basement offers a large rec room, perfect for entertaining or cozying up by the gas fireplace, and a sizeable storage room that ensures you have plenty of space to keep your home organized. (id:37464)
RE/MAX Absolute Walker Realty
836 Hare Avenue
Ottawa, Ontario
4450 Square Feet on main and upper level! Stunning designs and finishes well deserving of the exclusive neighbourhood. This Tarion warranty covered gem has begun construction and will be completed mid 2025. No detail has been overlooked including radiant floors throughout, heated driveway, smart window tint, standby generator, Miele appliances, engineered hardwood floors, above code build, eco friendly and top grade exterior finishes and landscaping. The open concept floorplan is designed for maximizing sight lines, entertaining, and versatility. The main level boasts a gourmet kitchen complete with walk in pantry, open to the large family room, dining room, living room, and mud room. 4 bedrooms and 4 bathrooms on the upper level including another large family room surrounded by windows. The finished lower level provides more living space and another full bathroom. The back of the home is spectacular with loads of windows. Ask us about installing a pool and hot tub for you. Details (id:37464)
The Reps Brokerage
2285 St Laurent Boulevard Unit#d6
Ottawa, Ontario
Recently renovated industrial space available immediately. The ground floor, ideal for warehousing, light manufacturing, andstorage, offers a wide open space with a garage door for easy loading, one washroom, and a kitchenette, which is approx.1,000 sqft. Optional second floor available for an additional cost if needed, approx., features three updated offices, areception area, and security cameras for added safety. Tenants can rent the ground floor only or both floors. This modern,functional workspace ensures a secure environment with surveillance. Contact us today to schedule a viewing (id:37464)
Keller Williams Integrity Realty












