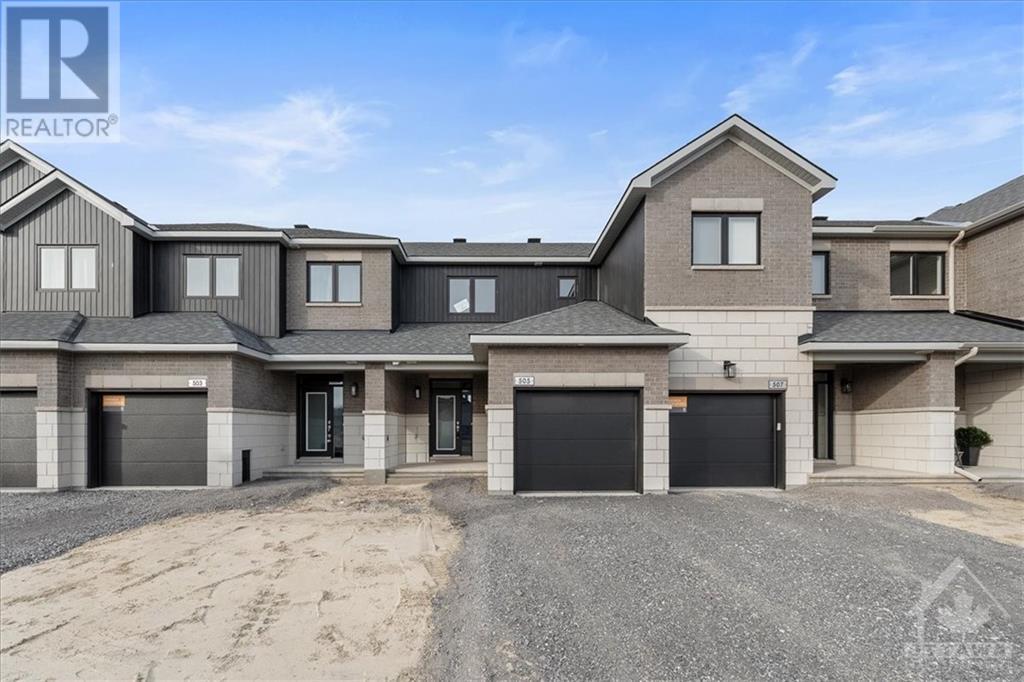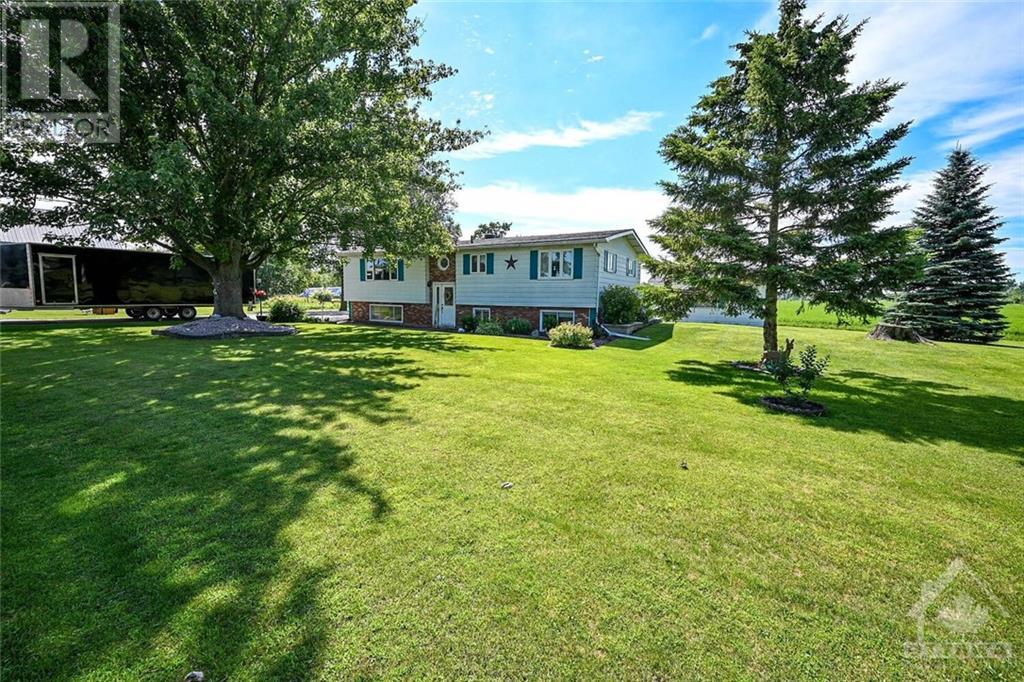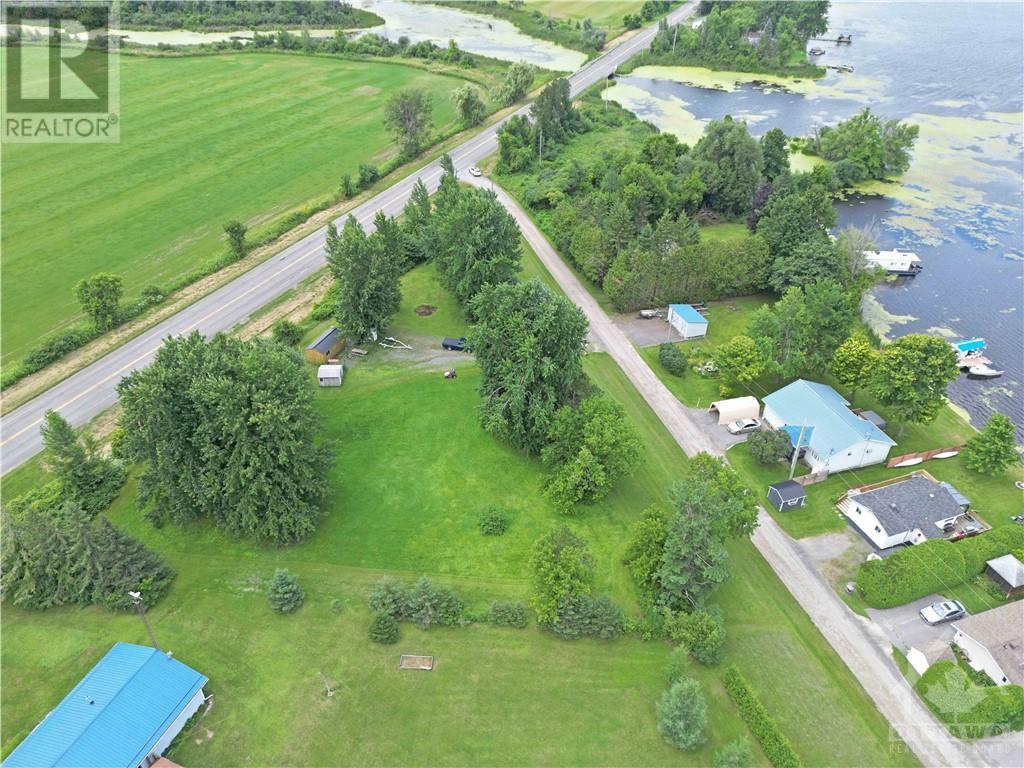552 Wild Shore Crescent
Ottawa, Ontario
This charming 2-bedroom + loft, 2-bathroom home combines comfort and convenience. The main bathroom features a spa-like bathtub, offering a serene retreat. An open loft provides the potential for a third bedroom, home office, or creative space. The well-maintained interior boasts a spacious finished basement, perfect for additional living or recreational space. Outside, enjoy a quiet, private oasis with a spacious backyard and a deck —ideal for relaxing or entertaining. The peaceful setting creates an atmosphere of calm, with plenty of room for outdoor activities or gardening. Located near public transit, Queensway Carleton Hospital, Claudette Cain Park, and several great schools, this home is perfectly situated for both work and leisure. The thoughtful layout ensures every inch is maximized for comfortable living. With its ideal location, ample space, and private outdoor retreat, this home offers the perfect blend of functionality, charm, and lifestyle. (id:37464)
RE/MAX Hallmark Realty Group
223 Overberg Way
Ottawa, Ontario
Bright sunny 3 bedroom town home with tiled foyer, gleaming hardwood, newer carpets on stairs and lower level. Open concept kitchen with Island, stainless appliances and eating area. Dining room, generous living room and powder room complete the main floor. Second floor features Principal room with ensuite bath and walk in closet. 2 more large bedrooms, full bath and laundry. Lower Level family room with gas fireplace, large window and loads of storage. Entire house recently professionally painted. Private fenced back yard and parking for 2. Close to everything. (id:37464)
RE/MAX Hallmark Realty Group
1284 Ben Royal Avenue
Greely, Ontario
Welcome to 1284 Ben Royal, a charming 3-bed, 2-bath bungalow w/ a double garage located in Greely. Literally a few steps to the famous Greely Loop trail & a 3min. drive to your local grocery store. This home is all about laid-back vibes and easy living. Check out the cute front porch! Cozy main floor living room w/ a fireplace & a separate dining area. Large eat-in kitchen w/ newer fridge & lots of cupboard space. And guess what? The view from the sink out to your huge pie-shaped lot may have you enjoying washing your dishes. The large primary bedroom has a walk-in closet & a 2-piece ensuite bathroom. Main floor laundry/mudroom with backyard access. Need more space? The lower level has a huge recreation area, a large office (currently used as a 4th bedroom), stairs to access the garage & plenty of storage. This home is ready for your personal touch! Roof 2015, Windows 2012, Bay & powder room windows 2024, Furnace to gas Nov 2008, Water softener 2017. 24 hr. irrevocable on all offers. (id:37464)
Right At Home Realty
1793 Matthews Avenue
Ottawa, Ontario
Welcome home for the Holidays! Perfectly situated in a family friendly neighborhood within walking distance to shopping, parks, great schools & recreation life could not get any better for you & your family. A Campeau built home means quality & this one has it all! A large driveway & oversized garage will welcome you home. Upon entry the built in storage is a perfect spot for outdoor gear! No more shoes in the hallway. The main floor living space is perfect for entertaining with an open concept living & dining area that is flooded with natural light that dances off your gleaming hardwood floors.The updated kitchen has a great layout with room for all the Chefs! A private entrance to the lower level with a full bath & a powder room- so many possibilities! The upper sleeping quarters has very generous sized bedrooms, a large main bath with double sinks! Now, lets not forget the yard. A large deck, grass for soccer & the pooch PLUS an in ground salt water heated pool! (id:37464)
Bennett Property Shop Realty
3133 Quail Drive
Ottawa, Ontario
Charming 3 bedroom townhome is in move-in condition! Features include: beautiful hardwood floors in living and dining rooms; bright and spacious kitchen; dining room open to living room; primary bedroom is large with wall to wall closet and pot lights; laminate flooring in all 3 bedrooms; Main bathroom is a 4 piece with bath/shower combo; and enjoy the finished basement with laminate flooring, laundry and storage. The private backyard is fully fenced-in with a large patio. Tenants pay for gas, hydro, hot water tank rental (Enercare - $27.09), internet and tenant insurance. Walk to schools, parks & buses! As per form 244, 48 hours irrevocable on all offers. Required: rental application, credit score report, Letter of Employment and 3 latest pay stubs, landlord and personal references, first and last month's rent, and tenant insurance. Available for Feb. No students please. No smokers and no pets preferred. (id:37464)
Century 21 Synergy Realty Inc
505 Montjay Road
Orleans, Ontario
Welcome to the "Harper"! This brand new freehold quick occupancy townhome offers 3 bedrooms, 3 bathrooms, conveniently situated in eQ's Provence within walking distance to Millennium & Provence parks, schools & all amenities. Striking modern exterior finishes with black accents lead you to the spacious foyer with large closet and access to the garage, passing by the convenient partial bathroom before entering the sun-filled open concept main floor with beautiful kitchen, quartz counters, tile backsplash, and large peninsula overlooking the dedicated dining space and living room with patio doors to the backyard. Upstairs you will find a great size primary bedroom with WIC and 3 piece ensuite with glass shower, 2 other bedrooms and a full bathroom with shower/tub combo. The unspoiled basement awaits your final touch for a versatile family room, offers ample of storage and laundry area. Some photos are virtually staged. Ready for immediate occupancy! PR (id:37464)
Keller Williams Integrity Realty
1028 Apolune Street
Ottawa, Ontario
Luxury townhome with the perfect blend of style, convenience, and location! Nestled in the heart of Barrhaven, you’re just minutes from top amenities, shopping, parks, and highly-rated schools. The main floor features a spacious foyer with access to the garage, basement, office/den and laundry. The second floor captivates with a popular open-concept layout, featuring 9-foot ceilings, a dining area, and a bright living room that leads to your private balcony. The gourmet kitchen with high-end SS appliances, quartz countertops, and a built-in pantry for extra storage. Upstairs two generously sized bedrooms, both filled with natural light and boasting luxurious, modern en-suite bathrooms with granite countertops and walk-in closets. The primary bedroom’s en-suite with a standing shower and glass door. The basement provides ample storage. This gorgeous home is an ideal choice for first-time buyers, investors, or those looking to downsize without compromising on quality and comfort. (id:37464)
Right At Home Realty
133 Pictou Crescent
Kanata, Ontario
This charming end-unit townhome features 4 spacious bedrooms, abundant natural light, and huge fenced-in backyard that is sure to impress. The kitchen is beautifully appointed with granite countertops, perfect for culinary enthusiasts. Located within walking distance to Public Schools and several shopping plazas, this home offers convenience and accessibility. Recently updated in 2024, the home boasts fresh paint throughout, new luxury vinyl flooring and new carpet on the stairs. Additionally, the driveway provides ample parking space for up to 3 cars. Don't miss the opportunity to make this lovely home yours! Photos were taken while the house was furnished. (id:37464)
Details Realty Inc.
14 Craighall Circle
Ottawa, Ontario
Welcome to 14 Craighall, boasting curb appeal with stucco, brick accents, and an interlock walkway. In the sought-after Greenboro/Hunt Club area, this home features a traditional floor plan with a combined living/dining area, and an open-concept kitchen/family room. The bright kitchen, with modern cabinetry and stainless steel appliances, overlooks a cozy family room. Upstairs, find four bedrooms, including a primary suite with vaulted ceilings and a four-piece ensuite. The finished basement offers a rec room and full bathroom. Enjoy the fully interlocked patio and recently sealed driveway. Close to top-notch schools, transit, parks, and trails, this is the ultimate family home. Don’t miss out! (id:37464)
RE/MAX Affiliates Realty Ltd.
24 Campbell Court
Russell, Ontario
Located on a quiet cul-de-sac within walking distance to schools, arena, soccer fields & walking path, this well maintained home will appeal to many home buyers. Lots of room for a family with 3 bdrms (possibility of a 4th in the finished bsmt) & 2 full baths as well as a finished rec. room & den in the bsmt. Hdwd floors throughout the principal living areas & high quality laminate in the bsmt. The updated kitchen overlooks the deep backyard with no rear neighbours. The quiet cul-de-sac is child safe, perfect for street hockey and has access to the walking trail. The home is well laid out for entertaining with a separate dining room & living room. Listing representative is part owner. (id:37464)
Details Realty Inc.
12646 County 28 Road
Morrisburg, Ontario
Welcome to 12646 County Road 28, just outside of Morrisburg. This charming Hi-Ranch home, complete with a detached garage, is nestled on a picturesque 1-acre property adorned with large trees and perennials. Built in the 1970s, this home welcomes you with a lovely side entrance leading to the upper level, where you'll find a spacious living room with access to a back patio, a well-appointed kitchen with a dining area, and an additional living room. The upper level also features three bedrooms and bath. The finished basement offers additional living space, with a designated area for a laundry room and storage. The property includes a second storage shed, providing ample space for your needs. The large lot offers endless possibilities for outdoor activities. Located just a 10-minute drive from the charming town of Morrisburg. Don't miss the opportunity to make this lovely property your new home. (id:37464)
Exit Realty Matrix
3826 Rideau River Road
Kemptville, Ontario
Build your dream home! This corner lot, located across from the scenic Rideau River, offers a serene setting with modern conveniences. With a culvert installed and hydro connected (200 amp), this lot is ready to build. Situated near Kemptville. The location also provides a short drive to Ottawa, making it convenient for city visits, and Baxter Beach is less than 10 minutes away. Please note that any building would be subject to RVCA approval. The property includes workshop/storage units, and all contents within the buildings are included, Access to the property is on McGahey Lane. Don't miss out on this opportunity to create your dream home in a peaceful and picturesque location. Please note the boats on the property belong to a neighbour! (id:37464)
Century 21 Synergy Realty Inc












