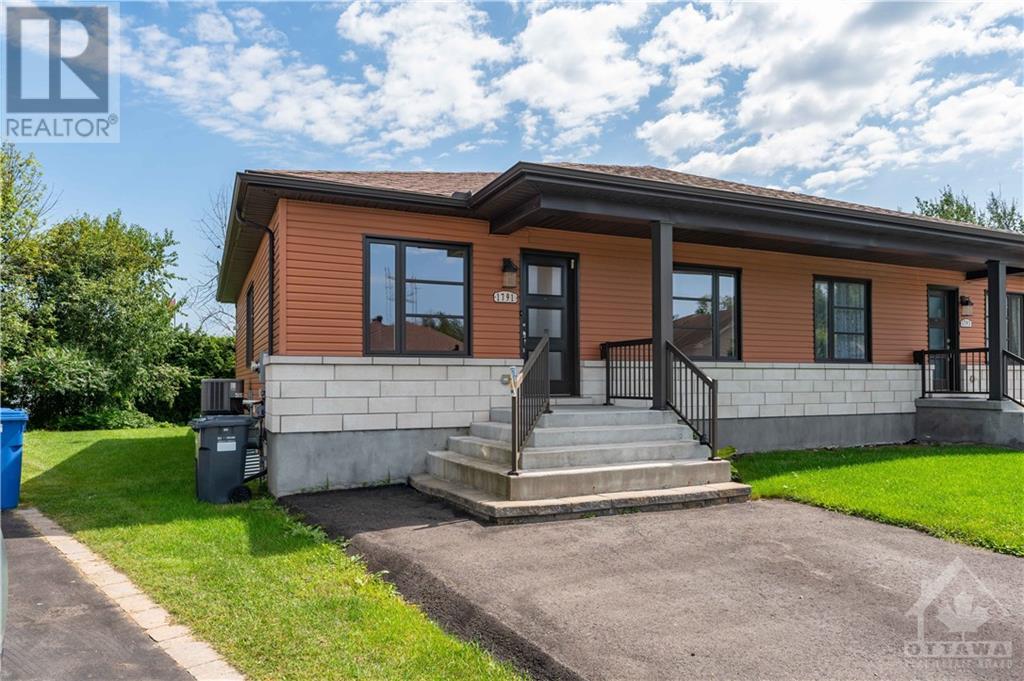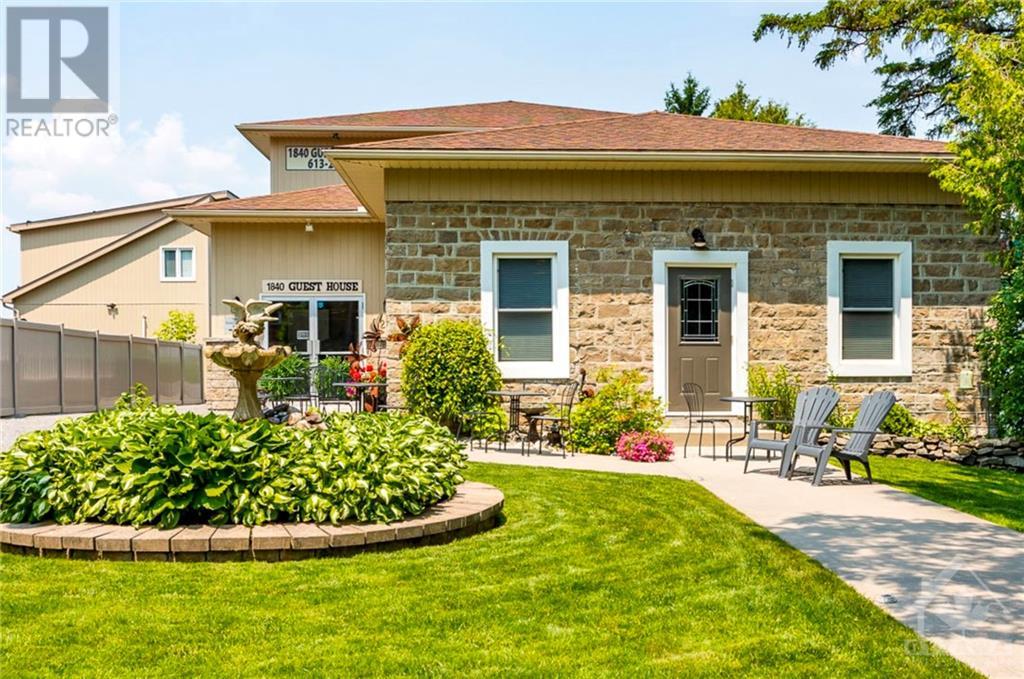509 Lourmarin Private
Orleans, Ontario
Immediate Occupancy available! Move-in ready 2 bedroom, 2 bathroom END UNIT townhome in amazingly located in eQ's Provence, walking distance to parks, schools & all amenities showcasing the highest quality of craftsmanship throughout. Located on a quiet street, pull up the driveway and garage before entering the spacious foyer with large closet and storage area. Up a few stairs is the convenient partial bathroom on your way to the open concept main floor, dedicated dining space, beautiful kitchen with granite counters, SS appliances, generous size island with seating overlooking the living room with access to the balcony. Up a few stairs are 2 extra storage closets before entering the sleeping quarters with generous size primary bedroom with massive walk-in closet, great size secondary bedroom with large window, full bathroom and laundry area. Street maintenance fee $127/month. Make this one yours today! (id:37464)
Keller Williams Integrity Realty
108 Edith Margaret Place
Ottawa, Ontario
Welcome to Saddlebrook Estates where you will Experience modern sophistication. this stunning custom home, crafted by award-winning architect Brian Saumure & Maple Leaf Custom Homes sitting on 3.33-acre treed lot, with direct access to 500 acres of Crown land. exclusive trails for snowshoeing & cross-country skiing.Built in 2014, this 4-bed, 3-bath home blends contemporary luxury with nature, featuring radiant floor heating throughout the main level. A striking feature staircase brings you to the main level with generously sized rooms. The great room, anchored by a Napoleon fireplace and built-in speakers, provides an inviting space for both relaxation and entertaining. The gourmet kitchen showcases Elite appliances, while the exterior’s combination of cedar, concrete board, and metal siding offers lasting appeal. Designed for comfort and efficiency, furnace 2019 (id:37464)
Engel & Volkers Ottawa
4251 Nixon Drive
Ottawa, Ontario
Trendy bungalow on a 2 acre estate lot. This 4 year old 3+2 bedrooms, 4 bathroom custom home has open concept main floor layout. Spacious living room with fireplace, open kitchen with large island and lots of cupboards. Dining room facing picturistic backyard. Primary bedroom with en-suite and walk-in closet. Main floor laundry room. Extra long 2 car garage can host your tractors, lawn movers, or a hobby workshop. Long drive way can park up to 6 cars. Fully finished basement with large sitting, dining area, and a wet bar. It also has 2 bedrooms, 1 en-suite, 1 full bath, and a laundry room. Perfect for a in-law suite, guest suite, enough to host big family gatherings. Backyard has new deck, hobby vegetable garden. Easy access to HWY 416, close to Osgoode town center, school bus available. Bell highspeed internet. Open house Sun Nov 3, 2-4pm. (id:37464)
Details Realty Inc.
1392 Aurele Street
Ottawa, Ontario
DOUBLE UNITS! Nestled near Blair Road & Queensway, this beautiful detached house with a large lot offers the perfect blend of comfort, convenience, and investment potential. Imagine living in a prime location with everything you need within a 1.5 km radius – 2 Costco, Blair LRT, parks, grocery store, Home Depot and much more. Ideal for families and investors alike. Step inside and be greeted by a spacious & bright interior, featuring large windows that flood the home with natural light and summer breeze. The fully renovated basement in-law suite is ready for immediate move-in, providing additional living space or the opportunity for rental income. Garden enthusiasts will be delighted with the expansive lot, offering the ability to create your own private oasis. Located on a quiet street with wonderful neighbours, this home provides the tranquillity & community feel that families desire. This property also presents a fantastic investment opportunity. Don't miss out. (id:37464)
Home Run Realty Inc.
3286 Barlow Crescent
Ottawa, Ontario
Rare waterfront home on prestigious Barlow Crescent in Dunrobin Shores. Contemporary design home boasts a breathtaking view with large windows that frame the serene river flowing in front and the majestic Gatineau mountains stretching into the distance. The expansive glass allows natural light to fill the living room and dinning room. Open kitchen is filled with high end finishing and appliances. Upper level has loft that overlooks living room below and beautiful backyard. Primary bedroom retreat with balcony and ensuite bath with heated floors. This level also has access to large south facing rooftop terrace. Lower level features second full bath with heated floor, second bedroom. Walkout lower level. Waterfront lounge area with firepit. Great shoreline for boating/swimming, walk to public beach and marina. Gorgeous home immersed in nature while 15 minutes driving to Kanata. Some pictures are virtual staged. OPEN HOUSE Nov 3 Sunday 2-4PM (id:37464)
Home Run Realty Inc.
1920 Rollin Place
Vars, Ontario
Nestled in a serene cul-de-sac, this stunning 3-bedroom bungalow offers the ultimate blend of privacy, space, and comfort. Set on a sprawling 1.24-acre pie-shaped lot, this home is an oasis for relaxation and entertainment alike. Step into a cozy screened porch overlooking the heated saltwater pool and hot tub—a backyard paradise perfect for any season.Inside, the home is filled with light, featuring beautiful hardwood and ceramic flooring on the main level. The primary bedroom is a true retreat, complete with dual closets and a private ensuite. The kitchen boasts stainless steel appliances, offering both style and function for everyday meals or hosting gatherings.Head down to the fully finished basement, where a spacious family room with a new woodstove awaits—ideal for movie nights or game days. Huge storage space to keep everything organized and accessible. This is more than just a home; it’s a retreat from the hustle and bustle. Don't miss out on this unique property! (id:37464)
Exp Realty
101 Wurtemburg Street
Ottawa, Ontario
O|H SUNDAY, 2-4pm November 3rd. Nowhere else in the city promises the tranquillity of a cottage, the convenience of a central location, and the aesthetic of innovative design like this home. A close-everything vantage where amenities are minutes away - the Rideau Centre, Byward Market, Parliament, bike paths and Macdonald Gardens Park -find an incomparable place to call home. Interior sightlines and a rare walk-out basement showcase stunning Rideau River views. Interiors are luxe: maple hardwood, 10 ft ceilings, matte black hardware, low-profile and contemporary casings and baseboards, quartz and chrome. Heated engineered hardwood in the lower-level walk-out, generous-sized bedrooms, and open floor plan with great flow. Walk or bike to work - the downtown core, Byward Market, Beechwood, DFAIT or only minutes away. Enjoy the city’s cultural, social and business centres at your doorstep. Parking is handled - reap the benefits of a stunning home at the heart of the city - see it! (id:37464)
Royal LePage Team Realty
463 Sunnyside Avenue
Ottawa, Ontario
This remarkable home has been meticulously modernized and refurbished, featuring a breathtaking eat-in kitchen boasting premium stainless-steel appliances, quartz countertops, abundant cabinetry and counter space. The spacious great room provides ample room for formal dining, living, family activities, and a dedicated computer nook. Upstairs, the second floor presents a generously sized master bedroom adorned with vaulted ceilings and integrated cabinets, an immensely spacious main bathroom with potential laundry facilities, and a large second bedroom also with vaulted ceilings. A tailor-made mudroom with extensive built-in storage at the entrance, main floor laundry convenience, dry storage in the lower level, a charming patio, a storage shed, and a detached single garage—all ensconced within a completely enclosed private yard, alongside a tranquil adjacent parkette. Merely steps away from the canal. Grass has been virtually staged. (id:37464)
Coldwell Banker Sarazen Realty
1819 Baseline Road
Clarence-Rockland, Ontario
Nesting on a 3.6 acre Estate lot, this custom built home shows Pride of Ownership.The home showcases coffered ceiling throughout the main living area with picturesque window view, offering natural light throughout.The kitchen offers granite counter top, stainless appliances, The living room area offers a Gas Fireplace for cozy evenings. The masterbedroom with French door gives way to a walk In closet to a Enuite bathroom. The rear office offers multi use and private entrance(hair dresser,lawyer,accountant Chiro,massage) The basement offers a Walk Out basement to a patioarea.The familly room used as a rec room with fireplace, 4 pcs bath, a 3rd bedroom, and the gym that could convert to a 4th bedroom.The Double heated detach garage as a rear double door access.There is also an 8ft X 8ft Storage shed,20 ft metal container for storage.18ft X 16 ft Gazebo /wood stove, water pump from lake for the sprinkler system and a jet sprinkler in the lake and a windmill. HotTub "As Is "condition. (id:37464)
Right At Home Realty
1791 Suzie Crescent
Hawkesbury, Ontario
Great quiet location on the east side of town with quick access to shopping and the highway for this recently built Semi-Detached from 2016. Perfect main floor layout with wide open space from Living room, dining to Kitchen that leads you to the back yard deck by the patio door. 2 bedrooms with cheater door to the the bathroom from the Master bedroom. Basement ready for your divisions if more bedrooms are needed or simply use it as a large play room for the kids. (id:37464)
RE/MAX Hallmark Realty Group
223 Main Street W
Merrickville, Ontario
Welcome to 223 Main St W a stunning 7 bedrm, 10 bath(7 ensuite) home & income producing property in Merrickville! Whether a private residence, multigenerational residence, continued use as a successful Guest House, or utilizing the vast # of valuable commercial/rental zoning options, this home w/waterview of the Rideau Canal provides a luxurious and lucrative lifestyle! Enjoy the gourmet kitchen w/granite counters, S/S appliances & show stopping island, or read by the fireplace in the expansive living rm. An elegant foyer leads to the main living/dining area; originally a stone schoolhouse, circa 1829, it features exposed stone walls, wood beams, radiant floor heat, & a historic inscription that reads ‘Mirricksville 1840.’ The large Annex is perfect for in-laws or teens or rental w/2 ‘separate entrance’ suites with full baths & kitchenettes. Fully landscaped, this residence boasts a fenced spa oasis, complete w/ heated inground pool, hot tub, sauna & outdoor shower! 24 hr irr preferred (id:37464)
Royal LePage Team Realty
223 Main Street W
Merrickville, Ontario
Welcome to 223 Main St W, a stunning 7 bedroom, 10 bath(7 ensuite) home & income producing property in Merrickville! Whether a private residence, multigenerational residence, continued use as a successful Guest House, or utilizing the vast # of valuable commercial/rental zoning options, this home w/ waterview of the Rideau Canal provides a luxurious & lucrative lifestyle! Enjoy the gourmet kitchen w/granite counters, S/S appliances & show stopping island, or read by the fireplace in the expansive living rm. An elegant foyer leads to the main living/dining area; originally a stone schoolhouse, circa 1829, it features exposed stone walls, wood beams, radiant floor heat & a historic inscription that reads ‘Mirricksville 1840.’ The large Annex is perfect for in-laws or teens or rental w/ 2 ‘separate entrance’ suites w/ full baths & kitchenettes. Fully landscaped, this 5400 sq ft home showcases a fenced spa oasis w/ heated inground pool, hot tub, sauna & outdoor shower! 24 hr irr preferred (id:37464)
Royal LePage Team Realty












