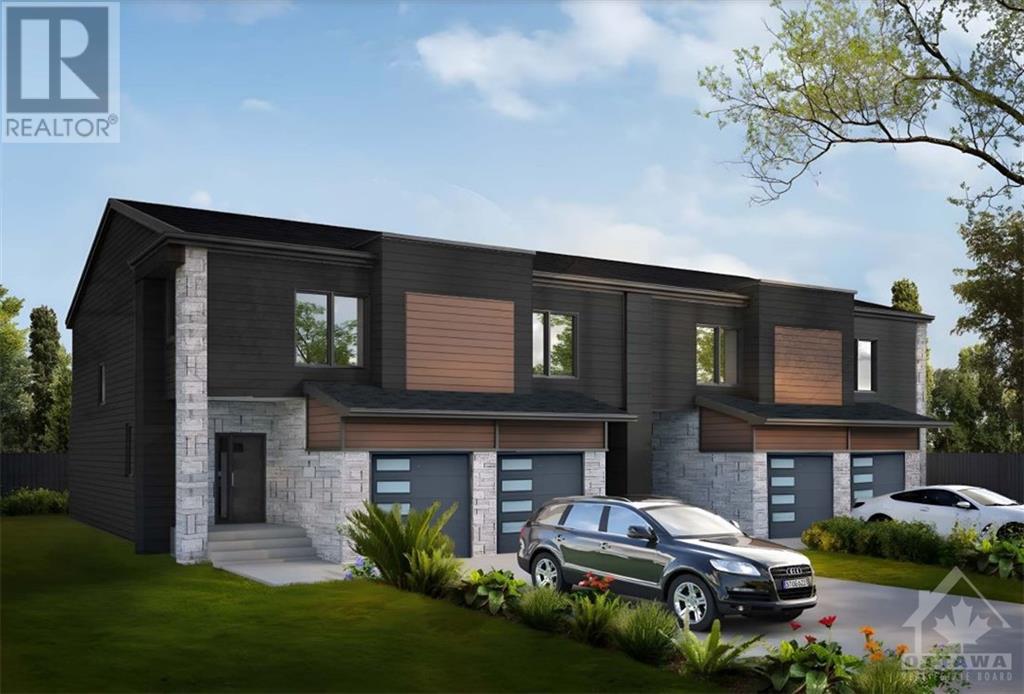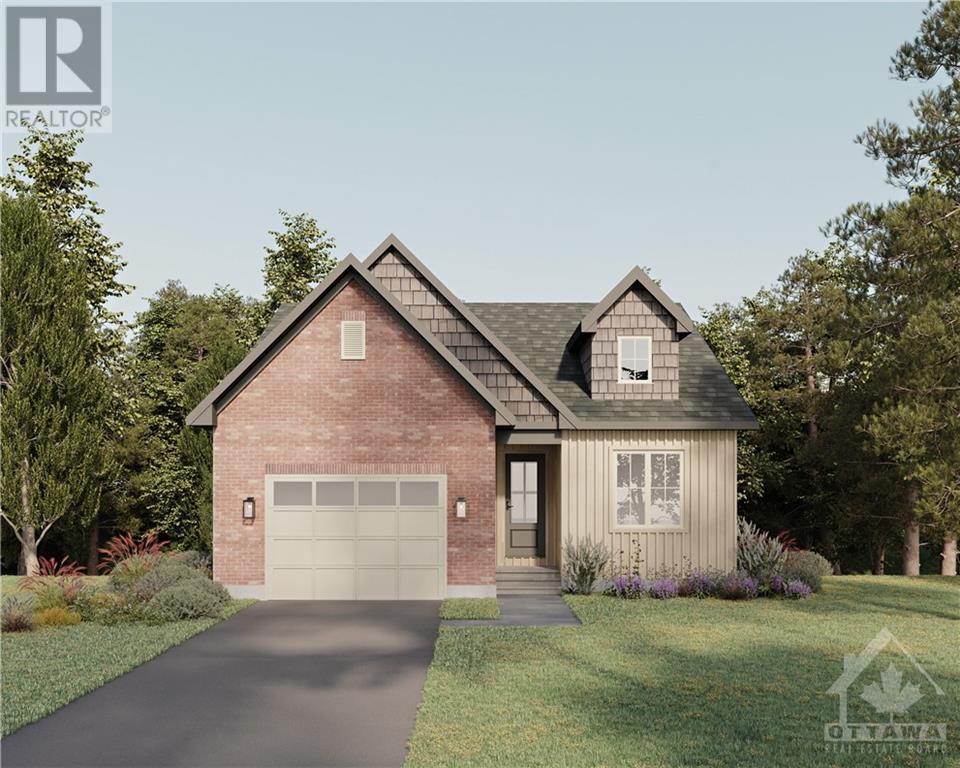328 Lewis W Street
Merrickville, Ontario
Experience waterside luxury at LOCKSIDE TOWNS in Merrickville, a place known for its vibrant charm and boutique culture. This TARION-warrantied inside unit spans about 1,650 sq. ft., with elegance in every detail. Enjoy an inviting, open layout with 9-foot ceilings, two spacious bedrooms, and a luxurious 5-piece bath with double sinks. Walk-in closets offer abundant storage, while hardwood floors enhance each room. The Laurysen kitchen is a chef’s dream, featuring granite counters, an undermount sink, soft-close cabinets, and premium hardware, beautifully lit by LED lighting and complete with beautiful chimney-style exhaust fan. The home’s modern exterior and designer garage doors bring striking curb appeal, just steps from the historic Merrickville Lockstation. Open Houses every Wednesday, Saturday, and Sunday from 11–3 via LOCKSIDE TOWNS Sales Centre and model home located at 320 Lewis—come explore refined living by the water. Photos are of model home. HST included in purchase price (id:37464)
Kemptville Homes Real Estate Inc.
545 St Laurent Boulevard Unit#903
Ottawa, Ontario
Spacious 2bed &2bath unit with customized reno designed and owned by one of the famous architects. The kitchen has a luxury JennAir brand stove, stainless-steel (SS) range hood and SS backsplash. Under the counter you can find the top-end JennAir Dishwasher, KitchenAid side-by-side fridge. Commercial-grade hardware throughout. The living area has floor-to-ceiling windows and working stations perfect for WFH settings. The primary bedroom is equipped with expensive solid wood sliding door closets, five-star ensuite with Duravit one-piece toilet, SS pot lights, SS exhaust fan and SS shower head. The sec. bedroom has an expensive mirror perfect for guests. Yes, Solid wood and stainless steel are the elements fulfill the Unit including SS baseboard and SS corner guards for all the walls! NEMEF locks for all the doors. Condo fees include all utilities and top-tier amenities. Walking to shopping and public transit. Awaiting the next Owner is the spatulating five-star hotel-style living space! (id:37464)
Home Run Realty Inc.
324 Lewis W Street
Merrickville, Ontario
Experience waterside luxury at LOCKSIDE TOWNS in Merrickville, a place known for its vibrant charm and boutique culture. This TARION-warrantied inside unit spans about 1,650 sq. ft., with elegance in every detail. Enjoy an inviting, open layout with 9-foot ceilings, two spacious bedrooms, and a luxurious 5-piece bath with double sinks. Walk-in closets offer abundant storage, while hardwood floors enhance each room. The Laurysen kitchen is a chef’s dream, featuring granite counters, an undermount sink, soft-close cabinets, and premium hardware, beautifully lit by LED lighting and complete with beautiful chimney-style exhaust fan. The home’s modern exterior and designer garage doors bring striking curb appeal, just steps from the historic Merrickville Lockstation. Open Houses every Wednesday, Saturday, and Sunday from 11–3 via LOCKSIDE TOWNS Sales Centre and model home located at 320 Lewis—come explore refined living by the water. Photos are of model home. HST included in purchase price (id:37464)
Kemptville Homes Real Estate Inc.
1380 Prince Of Wales Drive Unit#908
Ottawa, Ontario
Great Location! 2 bed, 1 bath condo with amazing view of Mooney's Bay! Across the street from Hog's Back, Rideau River. Walking distance to Carleton University, Experimental Farm and Mooney's Bay Beach. This unit is bright and spacious with open concept living/ dining space and laminate and tile floors. Good condition of Kitchen & Bathroom, convenient in unit storage. Private balcony with gorgeous views. Indoor parking and pool. Available immediately! No pets no smokers please. Families or couples only as per condo rules. (id:37464)
Home Run Realty Inc.
404 Cavesson Street
Ottawa, Ontario
Experience serenity with no rear neighbours and a breathtaking pond view in this meticulously maintained home, cared for by the original owner. This stunning 4-bedroom, 3-bathroom residence features luxurious finishes inside and out. The kitchen boasts upgraded cabinets, quartz countertops, and a spacious island, all capturing the panoramic pond view through expansive wall-to-wall windows in the great room with a cozy gas fireplace. Hardwood flooring spans the main floor, with upgraded tile in the entryway and washrooms. The primary suite includes a walk-in closet and a spa-like ensuite with dual sinks, a glass-enclosed shower, and a soaking tub. Three additional bedrooms and an upper-level laundry room complete the home. Step outside to a private backyard oasis with a newly finished 3-season room, interlocking stone, and a pergola. Located near schools, parks, and shopping, this home combines luxury, comfort, and convenience for the ideal family residence. (id:37464)
Exp Realty
379 Sterling Avenue
Rockland, Ontario
Meticulously maintained Vichy Model designed with a keen focus on both functionality and the luxury of living. This turn-key ready modern home boasts high-end stainless-steel appliances, ample cabinet space, granite countertops, and more. The main floor office can easily be converted into a fifth bedroom, making it perfect for a multi-generational home. Enjoy the spaciousness with 9-foot ceilings and large windows bathing the interior in natural sunlight, complemented by a luxurious crystal gas fireplace and stunning expansive hardwood floors. The primary bedroom features a walk-in closet and a tranquil ensuite bathroom, alongside three additional generously sized bedrooms. The large, partially finished basement, professionally completed by the builder with upgrades including drywall and electrical outlets, adds versatility to the living space. Central air conditioning ensures comfort throughout. Experience the epitome of luxury living in this thoughtfully crafted residence. (id:37464)
RE/MAX Absolute Realty Inc.
109-111 Marier Avenue
Ottawa, Ontario
3-unit investment opportunity consisting of an up-down duplex and separate 2,000 sf (approx.) warehouse/garage building! Property has outdoor parking for 6 cars, plus room for more in the warehouse building. The duplex consists of 2 x 1 bedroom apartments (one of which includes a partially finished basement with in-unit washer/dryer). The warehouse/garage building was being used as an automotive repair business, contains 2 car lifts & some equipment. Warehouse/garage can be rented to car enthusiasts, wood worker hobbyist, to store recreational vehicles, or to convert to more units for rent. Rectangular 40' x 100' lot provides excellent future re-development potential. Property is located in close walking distance to popular, trendy Beechwood Avenue. Seller has left both apartments & warehouse/garage units vacant for showings and to provide a buyer flexibility to lease at market value or renovate as they choose. Furnace in duplex replaced in 2018. Electrical panel replaced in 2016. (id:37464)
Exp Realty
2490f River Road
Ottawa, Ontario
Fantastic opportunity to own 120' of waterfront on the Rideau!! Waterfront Property with just the right amount of trees cleared to build your dream home or cottage. removable dock, currently has movable grandfathered cottage. Lot also has small boat launch.5 min drive to 416. Natural gas in the area for hookup. (id:37464)
Royal LePage Team Realty
860 Solarium Avenue
Ottawa, Ontario
Welcome to this stunning,2023 end-unit townhome in Riverside South, originally a Claridge model home. This home blends style and functionality. The open-concept designer kitchen shines with stainless steel appliances, quartz countertops, premium finishes all overlooking the living/dining areas. A home office features custom glass partition & door providing elegance & privacy. Wide-plank maple hardwood floors & oversized ceramic tiles create a refined atmosphere. Expansive primary bedroom with a spa-like 4pc ensuite & walk-in closet. Additional features: floating vanities, smooth ceilings, pot lighting, custom light fixtures,2nd floor laundry, large 2nd & 3rd bedrooms & custom window coverings. Finished basement with a gas fireplace & a full bathroom ideal for hosting. Outside, landscaped front & back yard equipped with a gas hookup perfect for outdoor entertaining. Nestled in a vibrant community, this home is close to newly built schools, parks & various amenities. A true must-see! (id:37464)
Keller Williams Integrity Realty
506 Trilby Court
Nepean, Ontario
OPPORTUNITY KNOCKS! Corner pie shape lot for your custom-built home in prestigious Cedar Hill area and on quiet court! Onassa Springs offers you a great Estate living with walking distance to Cedar Hill Golf course, Man made ponds, NCC beautiful natural parks , 5 minutes drive to Hospital and 20 minutes drive to Downtown Ottawa, 15 minutes to Kanata High tech with easy access to 416. Seller and listing agent can help you for building on this great lot! Make sure you see it today! (id:37464)
Power Marketing Real Estate Inc.
215 Owen Lucas Street
Arnprior, Ontario
Welcome to this 3+1 bungalow, featuring a sunlit, open-concept design with large windows that fill the living spaces with natural light. The standout kitchen boasts premium appliances, custom cabinetry, and a spacious island. Throughout the home, you’ll appreciate the thoughtful upgrades and tasteful design choices that enhance its appeal. Elegant finishes, modern fixtures, and refined details contribute to a sophisticated yet inviting atmosphere. The well-sized bedrooms provide ample closet space, with the primary suite offering a luxurious ensuite and walk-in closet. The partially finished lower level adds value with an office, a fourth bedroom, a recreation room, and a roughed-in third bathroom. An oversized garage with high ceilings and ample storage making it ideal for hobbyists or families needing extra room for gear or additional items. Set on a large lot, there’s plenty of space for outdoor activities in a tranquil neighbourhood. (id:37464)
Keller Williams Integrity Realty
Lot 40 Rabb Road
Smiths Falls, Ontario
Welcome to Maple Ridge the newest development in Smiths Falls by Campbell Homes.We have three stunning models to choose from with above average included finishes. From the ICF Energy Star Efficiency build to the 8 foot front door, quartz countertops, main floor 9 foot smooth ceilings, gas fireplace, and a huge balcony. Pictured here is The Roclyn Model with a daylight basement on a large flat lot. The Roclyn, with 1636 sq ft on the main floor provides a seemless blend of convenience and functionality. The open concept design with a large dining and living area features a gas fireplace, a professionally designed kitchen with a large island, pantry, and main floor laundry and mud room with interior garage access. There are two generous sized bedrooms, the primary has an ensuite and walk-in closet.The basement has a 3rd bath roughed in, and can be finished adding more bedrooms and living space. Book a showing to see our 3 homes, and design your dream home today choosing your own finishes. (id:37464)
RE/MAX Affiliates Realty Ltd.












