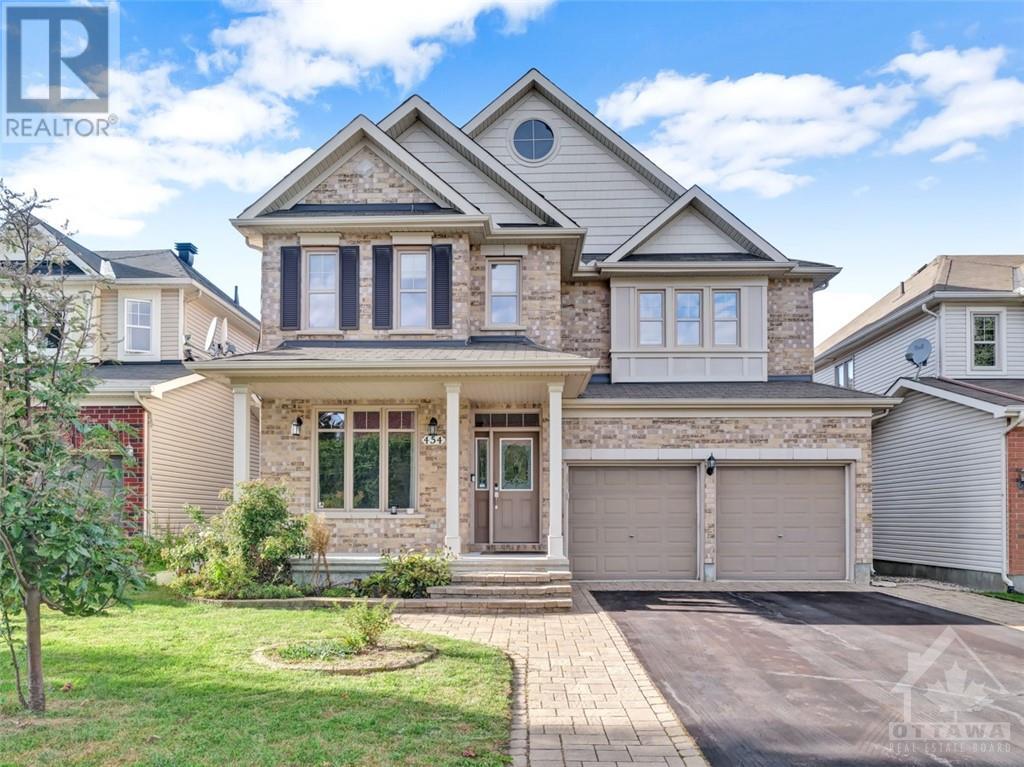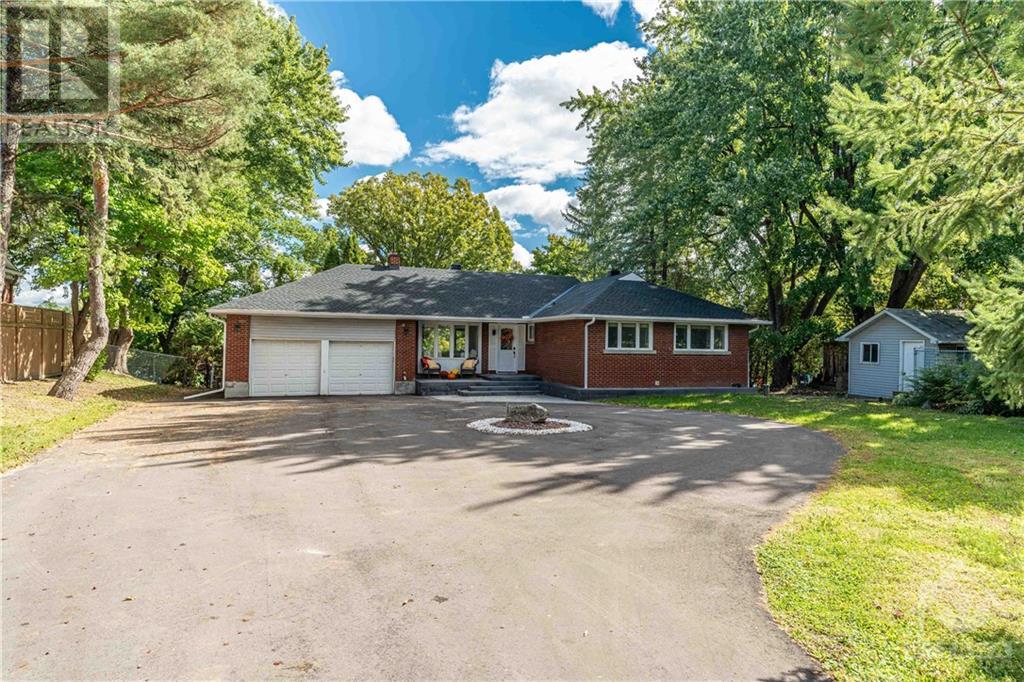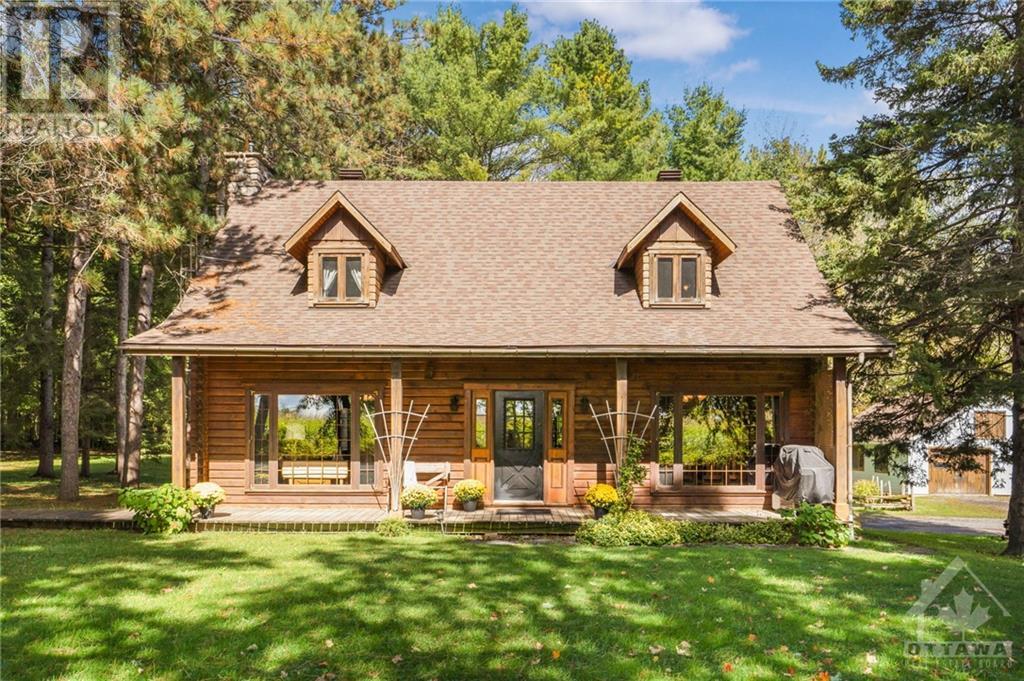828 Alpine Avenue
Ottawa, Ontario
Brand-new semi-detached home, covered by a Tarion warranty,includes a legal secondary unit—ideal for rental income or multigenerational living. The home features high ceilings & stunning floor-to-ceiling windows. At the heart of the home is a chef-inspired kitchen, boasting custom cabinetry, premium finishes, Bosch appl, a wine fridge, a built-in oven, a gas cooktop & an exquisite waterfall island with seating. Open-concept main floor is highlighted by elegant lighting & hardwd flring throughout. The livrm showcases a striking floor-to-ceiling marble accent wall with a gas FP. A modern glass staircase leads to the Mdrm features a luxurious ens. with a Roman tub, along with walk-in closets featuring built-in cabinets & drawers. A spacious 2nd bdrm with its own ens., an additional generously sized bedroom & a full bath complete this level. Fully finished lower level includes a kitchen, bedroom, fbth& Laundry. Just 10 minutes from downtown & steps from the LRT line. (id:37464)
RE/MAX Hallmark Realty Group
454 Brunskill Way
Ottawa, Ontario
Exceptionally maintained spacious 4 Bedroom home by Richcraft; the Jefferson with extended floor plan, in beautiful Kanata Lakes. Main floor welcomed by a bright & inviting foyer, with upgraded hardwood floors & spacious living, dining rooms. Highly upgraded kitchen with S/S appliances and quartz counter-tops, eating area looking onto a bright family room with gas fireplace, patio door leads to a private backyard with a gorgeous deck. Circular hardwood stairs lead to the upper floor. Upstairs features a bright and spacious primary bedroom with double sided fireplace & walk in closet, a luxury 5-piece ensuite with double sink & jacuzzi, 3 large size secondary bedrooms. Huge recreation room in the basement. Move in condition. South-facing lets the sunlight flood in! Close to Kanata's high tech sector, DND Headquarters, Richcraft recreation centre, Golf courses, shopping centres and schools, quick access to HWY 417, easy to show. (id:37464)
Innovation Realty Ltd.
6030 Perth Street
Richmond, Ontario
Check out this fully renovated bungalow in the heart of downtown Richmond! Just steps away from schools, parks, restaurants, and honestly everything you need - right at your doorstep! Whether you’re craving the ultimate family-friendly setup or you're looking for a space to customize, this one has it all. The open-concept kitchen is a total showstopper with sleek stainless steel appliances, tons of storage, and a massive eat-in dining space that leads to a brand-new deck and a private, fenced backyard – perfect for weekend BBQs! The formal dining room off the foyer/kitchen & the cozy living room, complete with a stone-mantled gas fireplace, perfect for chilly nights. Three plush-carpeted bedrooms (including a dreamy primary with ensuite) plus a pristine finished basement with an extra bedroom mean there’s room for everyone! Bonus: NEW gas water heater (2022), NEW furnace (2023), & NEW water softener. This is your chance to own a stylish, move-in ready home in Richmond – don't miss out! (id:37464)
RE/MAX Affiliates Realty Ltd.
567 Paine Avenue
Kanata, Ontario
Welcome to this stunning 3-bedroom, 2.5-bath single home in Kanata Arcadia. The open-concept main floor features a spacious foyer, hardwood flooring,9-foot ceilings. The large windows in the living room fill the space with natural light. The kitchen has been upgraded with quartz countertops (2024), featuring stainless steel appliances. The second floor offers all 3 good-size bedrooms where the primary bedroom comes with a 3-piece ensuite and walk-in closet, both bathrooms upstairs featuring quartz countertops. A second-floor laundry room adds convenience. The fully finished basement offers extra family living space, completed in 2023, perfect for recreation room or home office. The backyard is private, with a full fence (2023) and an oversized deck(2023), perfect for outdoor gatherings. Other recent upgrades include a new storage shed (2024). Located in a good school district and close to amenities, this home is a great option for families. (id:37464)
Right At Home Realty
7858 Decarie Drive
Ottawa, Ontario
Rare find in Orleans Wood! This upgraded semi-detached bungalow offers a blend of modern elegance & family comfort in a coveted neighborhood. With 3 spacious bedrms & 3 baths, this home is meticulously cared for & ready for you. Oak hardwood flooring throughout the main living areas, with ceramic tile in the entryway, kitchen, & bathrms. The living room boasts a cozy fireplace & a large bay window, providing an abundance of natural light, while the dining area sets the stage for memorable gatherings. The kitchen has been updated, showcasing a charming breakfast nook & sliding patio door that leads to a private, fenced yard. Retreat to the primary, which includes a spacious walk-in closet & a convenient ensuite powder rm. The finished basement boasts a large rec room with an electric fireplace, 2pc powder rm, laundry, & ample storage. Located near public transit, parks, schools, & just a short stroll from NCC paths, this home is an opportunity not to be missed. 24hr irrevocable! (id:37464)
Exit Excel Realty
392 Country Street
Almonte, Ontario
Welcome to 392 Country Street, a beautiful and meticulously maintained 3-bed, 1.5-bathroom split-level home nestled in the heart of Almonte. Step into the bright and open-concept living area, where a cozy gas fireplace creates an inviting atmosphere. The updated kitchen boasts modern finishes and flows effortlessly into the sunroom—perfect for savouring your morning coffee while overlooking the tranquil backyard. Outside, your private oasis awaits with a fully fenced yard, serene pond, hot tub, and a spacious deck ideal for relaxation or entertaining. The finished lower level offers additional living space, complete with custom built-in shelving for extra storage. Every inch of this home has been carefully maintained, ensuring both comfort and style. Located just minutes from downtown Almonte, parks, schools, and local amenities, this home offers the perfect balance of peaceful living and convenience. Don’t miss your chance to own this beautiful property, schedule your showing today! (id:37464)
RE/MAX Affiliates Realty Ltd.
4 Samuel Mann Avenue
Stittsville, Ontario
Remarkable brick front 4+1 bdrm, 4 bath two storey home. Extended driveway, interlock, covered twin wide front veranda. Front door w/glass insert & dble soldier windows. Tiled front foyer open to grand hardwood Victorian style curved staircase w/2nd level mezzanine. Living rm w/multiple windows & California shutters. Dining rm w/elegant crown moulding. Flat ceilings. Remodelled open concept kitchen w/2 tone quartz countertops, expansive centre island w/dble sink, floor to ceiling soft close cabinetry, pot lighting, ample cabinet space. Family room w/gas ffp & hardwood flooring. South Eastern exposure. Main floor laundry/inside access to garage. 2pc bath. Generously sized bedrms. Primary bedrm w/walk-in, 5 pc ensuite w/glass shower, hexagonal tilework, soaker tub, twin sinks, granite countertop. Fully finished basement w/wide plank flooring, gas fireplace, additional 5th bdrm, 3pc bath w/glass shower, den. Storage. Private deep yard w/mature trees, hot tub. 24 Hr Irrev on offers. (id:37464)
RE/MAX Affiliates Realty Ltd.
3027 Prince Of Wales Drive
Ottawa, Ontario
Situated on the Rideau River, this 3+1 bed, 3 bath waterfront bungalow is your dream lake house getaway within the city! The main level welcomes you into an open concept living space w/ new lighting fixtures & massive South-East windows. The renovated kitchen features granite countertops, new cupboards & is equipped with brand new, top tier SS appliances. In addition to the spacious primary bedroom w/ ensuite & walk-in closet, the main floor hosts 2 secondary bedrooms & 4pc bath. The sunken family room boasts cathedral ceilings, surrounded by ample windows. The finished basement transports you to the coziest living space, where you can entertain with a wet-bar. This home is truly a host’s dream, w/ an in ground pool in the front & the water as your backyard - you can take cottage-living home! The massive dock has been soldered & lined to make maintenance easier & prevent weeds. With all the water activities this home has to offer, why buy a cottage? 24 hours irrevocable on all offers (id:37464)
Avenue North Realty Inc.
1590 Century Road E
Manotick, Ontario
ONE OF A KIND! Opulence meets family comfort just minutes from Manotick. Set on 2.28 wooded acres, this stunning home offers the perfect blend of luxury and modern tech. Discover a sleek, open-concept design w a glass-walled office & formal dining room w wood-burning fireplace. The gourmet chef's kitchen flows to a waterfall quartz island, top-of-the-line appliances, spacious walk-in pantry, & a sun-drenched living rm, ideal for entertaining. Upstairs, find 5 oversized bedrms w walk-in closets & elegant full bths w heated floors. The primary retreat showcases dual walk-in closets & custom marble ensuite complete w double shower & soaker tub. The 5th bedroom serves as an in-law suite, offering a walk-in closet, private cedar balcony, & full ensuite. Sustainable features include energy-efficient dual-pane windows, automated lighting, & dual HVAC systems. A highlight is the radiant-heated 3-car garage w separate basement access, ready for your personal touch. Book your private tour today! (id:37464)
Keller Williams Integrity Realty
210 Kimpton Drive
Stittsville, Ontario
Beautiful-built 2storey- 4bedroom/4bathroom single family home. Steps to all Stittsville amenities. Open concept main level features hardwood floors in living room/dining room, great kitchen with pantry and stainless steel appliances (including nat-gas stove). Island with sink. Easy access to fully-fenced backyard. Gas fireplace in living room. Powder room just off the Foyer. Second level features primary bedroom with 5pc ensuite, laundry, main bathroom, plus three other good-sized bedrooms. Wall-to-wall carpet throughout. Basement has finished 4th bathroom. (id:37464)
RE/MAX Hallmark Realty Group
6758 Newton Road
Vankleek Hill, Ontario
Nothing compares to this! Yes, it's the log home of your dreams. Unparalleled serenity and seclusion on 1.3 acres. Nature all around. Cozy up to the fireplace in the over-sized LR. Inspiring kitchen with beautiful pine cabinetry, and space to relax, or add an informal dining area. Impeccable hardwood floors and pine floors complement the golden warmth of this gorgeous log home. Amazing interior finishing, heritage local brick accent wall in DR. Three bedrooms, bath upstairs. Second-floor bath is your luxury retreat from the world. Main floor bath with shower, laundry room in basement remodelled in 2024. Terrific walk-in cloak room at side door. Basement has tons of built-in storage and its own walk-out. Propane fireplaces: LR and basement. 1836 sq ft of living space. A detached garage/workshop with loft storage. Take a little walk on the boardwalk to your private screened-in 16 x 16 getaway. All appliances, Generac incl. You won't want to leave! 24 hours irrevocable on all offers. (id:37464)
RE/MAX Delta Realty
875 Usborne Street
Arnprior, Ontario
You will not find this kind of parking in the new developments in town. No need to move your car to let another out!! Pride of ownership is evident in this well maintained home. Spotless from top to Bottom. Inviting covered front veranda surrounded by impressive interlocking brick landscaping. Open concept design. Large working kitchen with ample cupboard and quartz counter space plus an oversized island with breakfast bar. Main floor Laundry. Master with cheater to the oversized full bath. Another 3 pc bath located by the back door. 2 bedrooms on the main plus 2 more rooms downstairs to use as you require! Patio doors to generous deck and family size fire pit that would accommodate many friends. Fully finished lower level boast huge family room with a wet bar plus 2 other rooms for home offices, home gym or play room. Oversized double garage plus 2 story workshop/storage shed. Make the move to the country this beauty wont last long! All showings require 24hrs notice (id:37464)
Coldwell Banker Sarazen Realty












