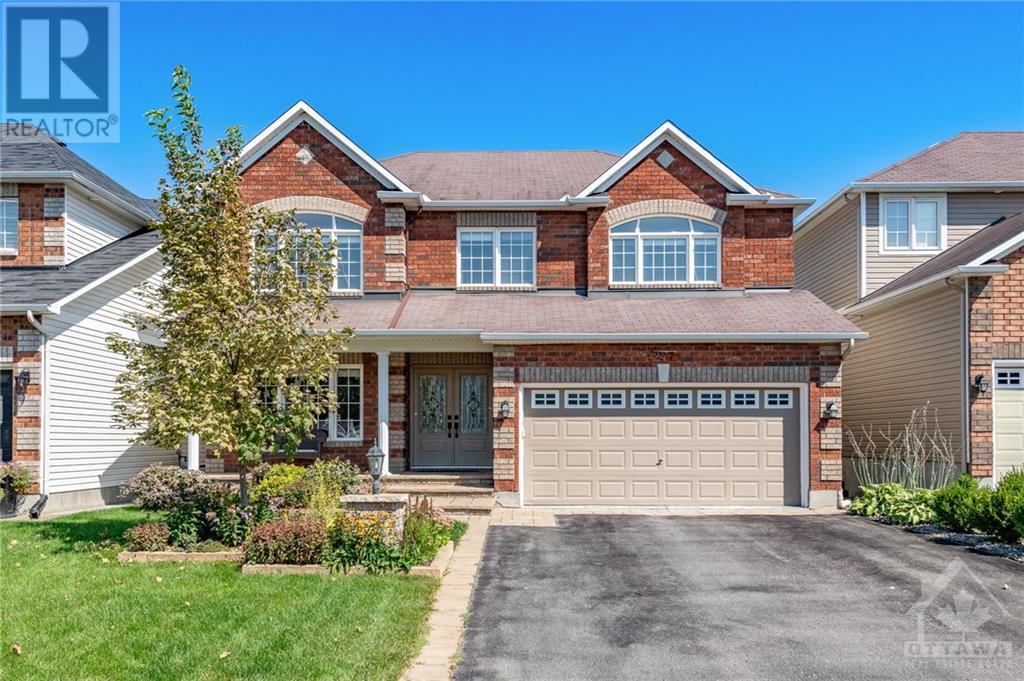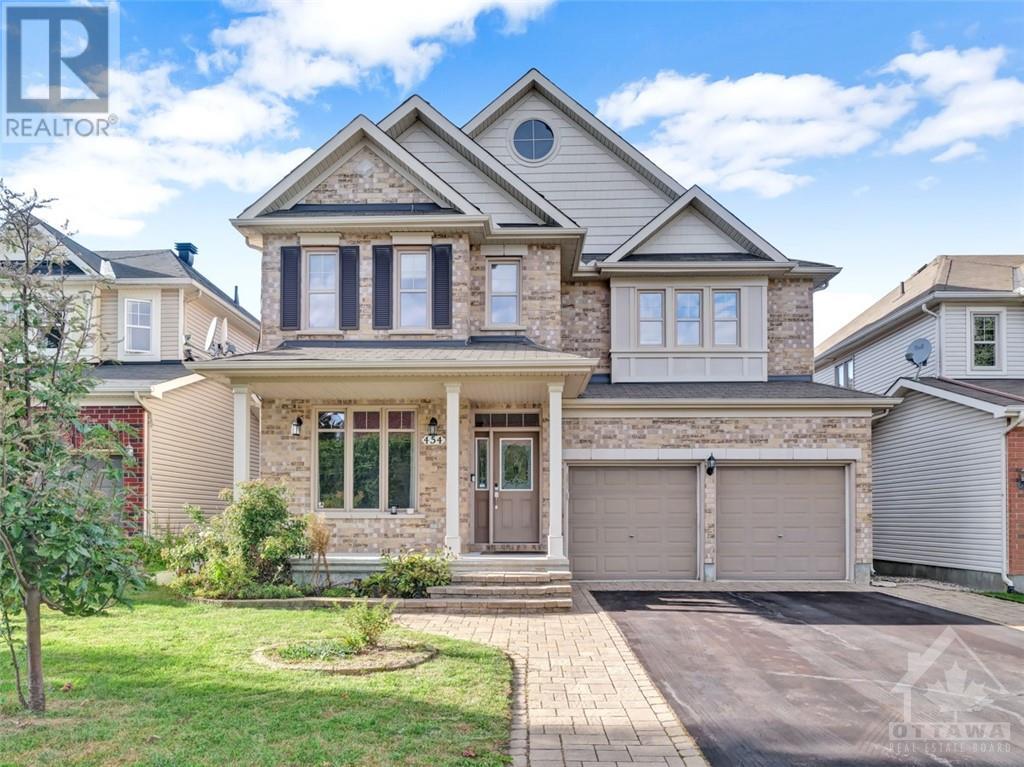247 Lucinda Crescent
Ottawa, Ontario
Discover this exquisite 4-bedroom,3-bathroom home in the sought-after Bradley State community.As you enter,the inviting foyer features an attractive curved staircase,setting a warm tone for this lovely residence.The main floor boasts versatile office perfect for remote work or studying,beautiful hardwood floors throughout main & 2nd floor. Entertain guests in the elegant formal living room and inviting dining rooms.The eat-in kitchen is a chef's dream,featuring ample cupboard & counter space along with pantry overlooking the cozy family room w a gas fireplace.Upstairs, you’ll find generously sized bedrooms,complemented by an open-concept loft ideal for a play area, plus convenient 2nd-floor laundry & two full bathrooms. Step outside through patio doors to discover your private backyard oasis, perfect for summer gatherings.The unspoiled basement awaits your personal touches to create the ultimate space for entertainment.Don’t miss your chance to make it yours! 48 hours irrevocable. (id:37464)
RE/MAX Hallmark Realty Group
76 Bentbrook Crescent
Nepean, Ontario
LOCATION! Neat, Sweet, & Complete! You don't want to miss out on this turn key affordable home in Barrhaven. This well maintained home features 3 bedrooms and 2 bathrooms. Lower level has full finished recreation room with wood burning fireplace. Bright & beautiful rooms make this unit sparkle! Newer private fencing in back yard. NO BACK NEIGHBOURS and LOW condo fees that covers Landscaping, Snow Removal, Maintenance of Exterior Walls, Doors, Windows, Roof, Caretaker, Management and Building Insurance. Quick possession possible. Well run condo corp. Ample visitor parking. Conveniently situated within walking distance of Barrhaven shopping center, schools, parks & transit. 5 minute drive to Costco & Hwy 416. 24 hrs irrevocable on offers. (id:37464)
RE/MAX Hallmark Realty Group
204 Antler Court
Almonte, Ontario
Welcome to 204 Antler Court in Almonte! This stunning residence features four bedrooms and four bathrooms, situated in a welcoming, family-friendly neighborhood just moments from the Town of Almonte. The main level is spacious and thoughtfully designed. The kitchen, equipped with quartz countertops and stainless steel appliances, is a true highlight. Upstairs, you'll discover four generous bedrooms, each offering ample closet space and their own ensuite bathrooms. As you enter the lower level, you'll encounter a blank canvas with 9-foot ceilings, a three-piece rough-in for a potential bathroom, and a walk-out basement. Plus, you’ll appreciate the advantage of having no rear neighbours! (id:37464)
One Percent Realty Ltd.
1700 Peter Robinson Road
Ottawa, Ontario
OPEN HOUSE October 27 2-4! Gorgeous custom family home on a 2-acre lot with high end modern finishes. Grand foyer opens to tall ceilings & an open-concept layout including a formal dining room & chef’s kitchen complete with large island with seating, an oversized fridge, gas stove, walk-in pantry, & sleek cabinetry flowing into the great room with soaring ceilings, natural light & a cozy gas fireplace. The main floor primary bedroom is a serene retreat, complete with private patio, built-in speaker system, walk-in closet, & a luxurious ensuite with a free-standing soaker tub & walk-in shower. Upstairs, a sun-filled family room & three additional spacious bedrooms offer the perfect space for family time. Step outside to a large maintenance-free deck with views of the large treed lot, & the fire pit. With an oversized two-car garage & easy access to Carp, Almonte and Kanata, this home strikes the perfect balance between peaceful country living & city convenience. 24 hr irrev on offers. (id:37464)
Royal LePage Team Realty
246 Tandalee Crescent
Ottawa, Ontario
Welcome to this stunning URBANDALE home featuring a rare walk-out basement. This home offers an ideal blend of comfort & convenience. Boasting 3 spacious bedrooms & 2.5 bathrooms, it includes a welcoming foyer with a walk-in closet & a rough-in for a 3 bathroom in the basement. Enjoy a deep backyard (new grass Oct 2024) & ample parking for up to 4 vehicles (Interlock 2023), along with a lovely deck/balcony for outdoor relaxation. Modern light fixtures & generous storage throughout the home enhance its appeal, while a cozy gas fireplace in the walk-out basement creates the perfect setting for entertaining friends & family. Natural light floods every corner of this home, creating a warm & inviting atmosphere. The property is conveniently located within walking distance of 3 major schools, as well as retailers like RCSS, Walmart, & Shoppers. You are 5-20 mins drive from downtown, Amazon, IT Park, shopping malls, & medical offices. One of the listing agents is the owner of this home. (id:37464)
Royal LePage Team Realty
647 Trigoria Crescent
Ottawa, Ontario
Located in front of open green space, this stunning home boasts many upgrades and plenty of natural light spilling through its generous picture windows. The main floor features a spacious foyer with a convenient laundry room, storage area and interior access to a deep garage. On the 2nd level, you will note the gracious coffered ceilings, a generous living / dining room combination accented by hardwood floors, a stylish upgraded kitchen with stainless steel appliances / quartz countertops & subway backsplash, a powder room and a cozy balcony overlooking open fields. The upper-level features a master bedroom with large walk-in closet, a 2nd bedroom and a cheater ensuite bathroom. Situated in sought after Avalon, rest assured you can enjoy easy access to parks, bus services, schools, shopping, entertainment and all community amenities. Welcome home! (id:37464)
Engel & Volkers Ottawa
2760 Johannes Street
Metcalfe, Ontario
This charming bungalow, recently renovated w/ new flooring & lighting, offers a bright & spacious feel from the moment you enter its roomy entryway. The dining room & living spaces are generously proportioned, w/ the living room featuring a cozy gas FP. The kitchen has been upgraded w/ new appliances, cabinetry, & an inviting island for sitting. With 3 BDRM & 2 full BA, the Primary BDRM includes a walk-in closet & ensuite, ensuring comfort & convenience. A main-floor laundry room adds practicality to daily living. Outside, the property features a large yard w/ amenities perfect for entertaining & relaxation, including a gas heated pool, deck, gazebo, & patio—all set within landscaped grounds offering privacy. Additional highlights include an oversized gas heated garage, a wide redone laneway for ample parking,& the benefit of no rear neighbors for enhanced seclusion. Noteworthy features like a Generac generator & a backup alarm for the sump pump provide peace of mind & added security. (id:37464)
Royal LePage Team Realty
1348 Vancouver Avenue
Ottawa, Ontario
Welcome to 1348 Vancouver Ave, a charming and solid mid-century all-brick bungalow, nestled on a spacious pie-shaped lot in the quiet, desirable neighbourhood of Elmwood. This home features stunning vaulted ceilings & hardwood flooring throughout the main level, creating a warm and inviting atmosphere. Offering 3 bedrooms, 2 full bathrooms, & 2 kitchens, this home provides plenty of flexibility for families, extended stays, or rental potential. The property also includes a cozy den & a generously sized, finished recreation room with a wood stove, perfect for relaxation or entertaining. The expansive living room window fills the space with natural light, while the large deck off the dining room is ideal for outdoor gatherings. This prime location is walking distance to parks, elementary, middle, high schools, & offers easy access to an array of shopping centres. Commuters will appreciate the convenient access to the Airport Parkway, Bank Street, Walkley Road, and Highway 417. (id:37464)
Exp Realty
828 Alpine Avenue
Ottawa, Ontario
Brand-new semi-detached home, covered by a Tarion warranty,includes a legal secondary unit—ideal for rental income or multigenerational living. The home features high ceilings & stunning floor-to-ceiling windows. At the heart of the home is a chef-inspired kitchen, boasting custom cabinetry, premium finishes, Bosch appl, a wine fridge, a built-in oven, a gas cooktop & an exquisite waterfall island with seating. Open-concept main floor is highlighted by elegant lighting & hardwd flring throughout. The livrm showcases a striking floor-to-ceiling marble accent wall with a gas FP. A modern glass staircase leads to the Mdrm features a luxurious ens. with a Roman tub, along with walk-in closets featuring built-in cabinets & drawers. A spacious 2nd bdrm with its own ens., an additional generously sized bedroom & a full bath complete this level. Fully finished lower level includes a kitchen, bedroom, fbth& Laundry. Just 10 minutes from downtown & steps from the LRT line. (id:37464)
RE/MAX Hallmark Realty Group
454 Brunskill Way
Ottawa, Ontario
Exceptionally maintained spacious 4 Bedroom home by Richcraft; the Jefferson with extended floor plan, in beautiful Kanata Lakes. Main floor welcomed by a bright & inviting foyer, with upgraded hardwood floors & spacious living, dining rooms. Highly upgraded kitchen with S/S appliances and quartz counter-tops, eating area looking onto a bright family room with gas fireplace, patio door leads to a private backyard with a gorgeous deck. Circular hardwood stairs lead to the upper floor. Upstairs features a bright and spacious primary bedroom with double sided fireplace & walk in closet, a luxury 5-piece ensuite with double sink & jacuzzi, 3 large size secondary bedrooms. Huge recreation room in the basement. Move in condition. South-facing lets the sunlight flood in! Close to Kanata's high tech sector, DND Headquarters, Richcraft recreation centre, Golf courses, shopping centres and schools, quick access to HWY 417, easy to show. (id:37464)
Innovation Realty Ltd.
6030 Perth Street
Richmond, Ontario
Check out this fully renovated bungalow in the heart of downtown Richmond! Just steps away from schools, parks, restaurants, and honestly everything you need - right at your doorstep! Whether you’re craving the ultimate family-friendly setup or you're looking for a space to customize, this one has it all. The open-concept kitchen is a total showstopper with sleek stainless steel appliances, tons of storage, and a massive eat-in dining space that leads to a brand-new deck and a private, fenced backyard – perfect for weekend BBQs! The formal dining room off the foyer/kitchen & the cozy living room, complete with a stone-mantled gas fireplace, perfect for chilly nights. Three plush-carpeted bedrooms (including a dreamy primary with ensuite) plus a pristine finished basement with an extra bedroom mean there’s room for everyone! Bonus: NEW gas water heater (2022), NEW furnace (2023), & NEW water softener. This is your chance to own a stylish, move-in ready home in Richmond – don't miss out! (id:37464)
RE/MAX Affiliates Realty Ltd.
567 Paine Avenue
Kanata, Ontario
Welcome to this stunning 3-bedroom, 2.5-bath single home in Kanata Arcadia. The open-concept main floor features a spacious foyer, hardwood flooring,9-foot ceilings. The large windows in the living room fill the space with natural light. The kitchen has been upgraded with quartz countertops (2024), featuring stainless steel appliances. The second floor offers all 3 good-size bedrooms where the primary bedroom comes with a 3-piece ensuite and walk-in closet, both bathrooms upstairs featuring quartz countertops. A second-floor laundry room adds convenience. The fully finished basement offers extra family living space, completed in 2023, perfect for recreation room or home office. The backyard is private, with a full fence (2023) and an oversized deck(2023), perfect for outdoor gatherings. Other recent upgrades include a new storage shed (2024). Located in a good school district and close to amenities, this home is a great option for families. (id:37464)
Right At Home Realty












