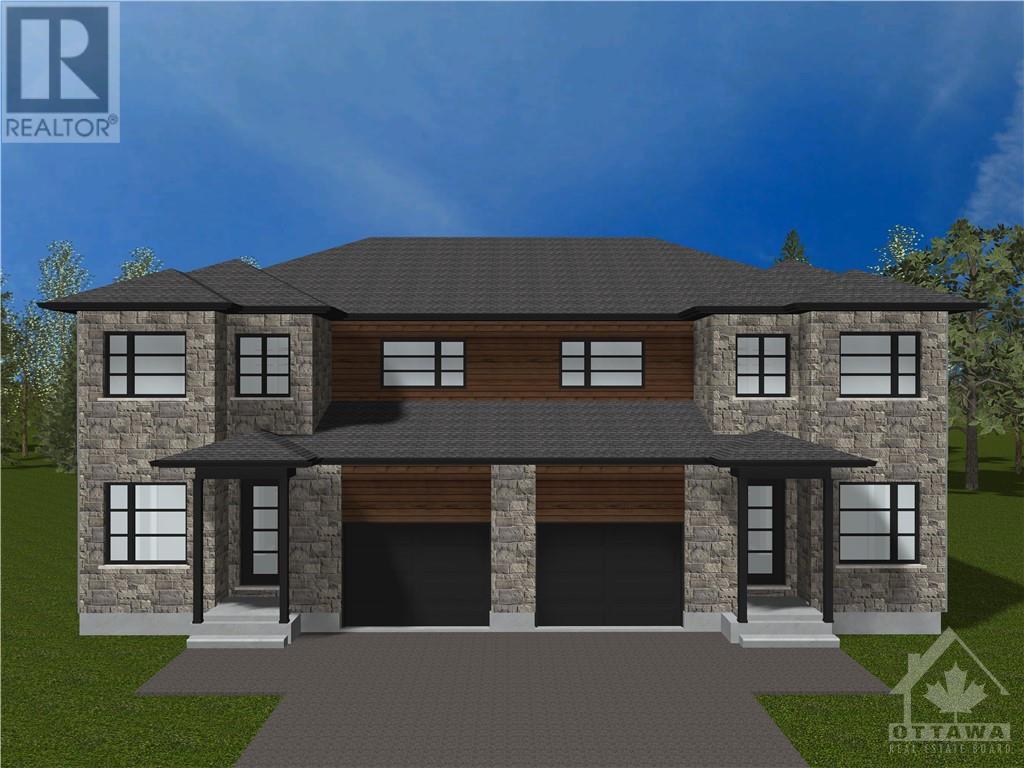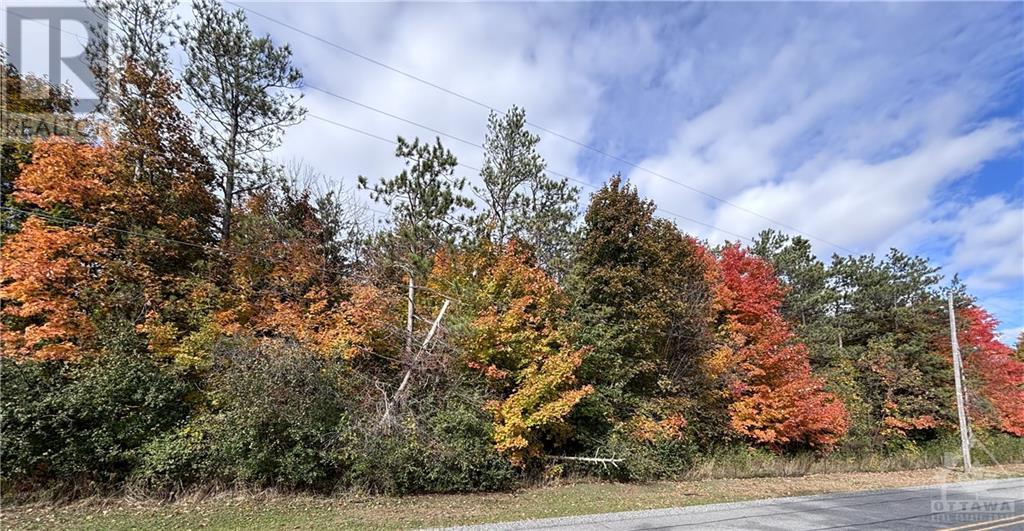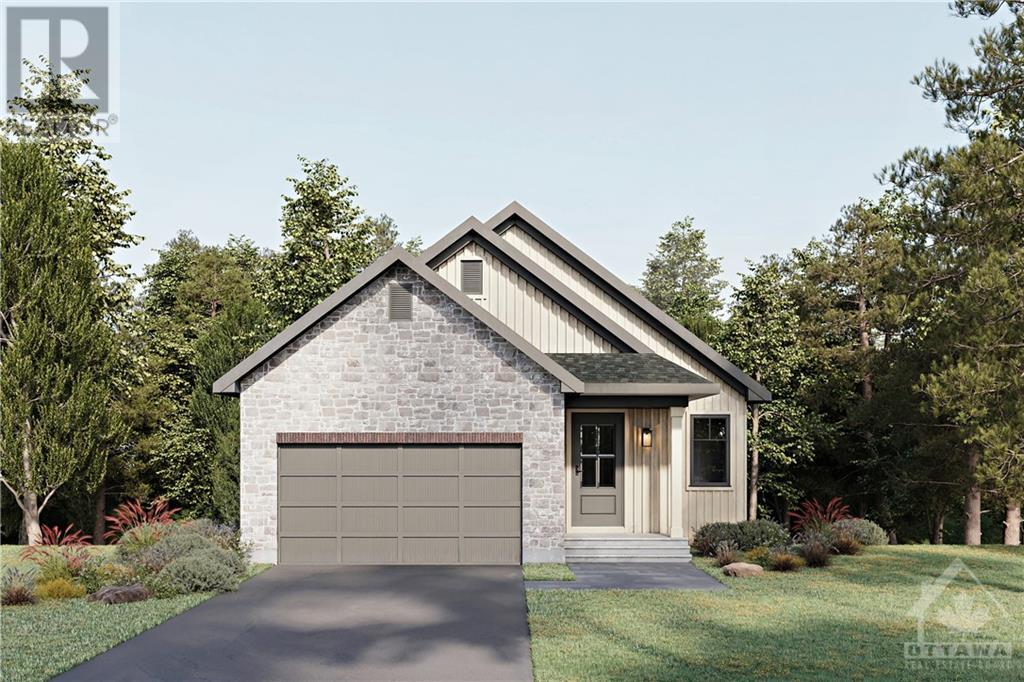1208 Montblanc Crescent
Embrun, Ontario
New 2025 family home, Model Mayflower Semi detached is sure to impress! The main floor consist of an open concept which included a large gourmet kitchen with central island, sun filled dinning room with easy access to the back deck, a large great room, and even a main floor office. The second level is just as beautiful with its 3 generously sized bedrooms, modern family washroom, and an optional massive 3 piece master Ensuite with large integrated walk-in closet. The basement is unspoiled and awaits your final touches! This home is under construction. Possibility of having the basement completed for an extra cost. This home is on Lot 13. *Please note that the pictures are from the same Model but from a different home with some added upgrades and a finished basement. 24Hr IRRE on all offers. (id:37464)
RE/MAX Affiliates Realty Ltd.
2295 Stevenage Drive Unit#11
Ottawa, Ontario
Give your business space to grow in this centrally located 2500 square foot industrial unit in the Hawthorne Industrial park. Approximately 350 sqft of Office in the front. High clearances, large 10ft by 12ft garage door. 600v 3-phase service. Property is a multi-tenant industrial and commercial building with 18’ clear height and one grade level door. Landlord is not accepting automotive use at this time (id:37464)
Keller Williams Integrity Realty
7861 Springhill Road
Metcalfe, Ontario
Looking for a beautiful over 2 acre treed lot to build your dream home? Don’t look any further. This rurally zoned lot is found just south of the town of Metcalfe and has quick and easy access to Bank St to get to anywhere you need to go in the city. So much potential and within the City of Ottawa. Don’t miss this opportunity. **Please do not walk property without permission** (id:37464)
Royal LePage Team Realty
195 Besserer Street Unit#1806
Ottawa, Ontario
Welcome to the heart of downtown Ottawa! This stunning 1 bedroom, 1 bathroom condo boasts beautiful hardwood floors and a modern kitchen perfect for entertaining guests. Located within walking distance to Ottawa University and the Rideau Centre, you'll have everything you need right at your doorstep. But that's not all - this building also features an indoor pool and gym, perfect for those looking to stay active and healthy. Don't miss out on this opportunity to own a piece of downtown living at its finest. Contact me today to schedule a viewing and make this condo your new home! (id:37464)
RE/MAX Hallmark Pilon Group Realty
9687 Mississippi River North Frontenac Township
Ompah, Ontario
Nestled on the serene banks of the Mississippi River with access to Crotch Lake, this charming cottage is a haven for outdoor enthusiasts. Crafted with care using trees harvested from the property itself, this charming retreat features custom brackets & lighting, adding unique character to every corner. The main level offers open concept kitchen, dining & living area, a storage room with washer-dryer hook up available, 3-piece bathroom & two bedrooms with built-in bunk beds. A cozy loft with two more beds offers a delightful view of the cabin’s interior from above. Recent upgrades: Vinyl flooring, all new windows, stunning red metal roof & gray-water plumbing. Hydro service & insulated walls gives this cottage potential to be converted to a year-round getaway. Make memories on the water in the summer or snowshoe-in to enjoy the warmth of the The Sotz barrel wood stove during the colder months. Embrace the tranquility in this thoughtfully designed and lovingly maintained riverside gem. (id:37464)
Royal LePage Team Realty
776 Eminence Street
Ottawa, Ontario
NO REAR NEIGHBOUR, Double garage Single house at Barrhaven. Upgrade with elegant Fireplace and hardwood throughout the main level. The front dining room with a large window brings in sunlight. Pot lights and large windows in the great room. The kitchen has quartz countertops, a modern undermount sink, a single lever faucet, a backsplash, and new SS appliances. Modern posts & railings throughout. 4 spacious Bds on 2nd Level Large WIC & full ensuite W/ mosaic tiles base in the W/I shower in Primary Bedroom. Huge 2nd Bd W/vaulted ceiling. Finished Basement with Laundry, storage & Family Room W/huge window offering more space for entertain. TOP schools of John McCrae, St. Joseph. Walk to parks & playground. Short drive to ALL amenities. 48 hours irrevocable on all offers. The owner of the property is the listing salesperson. A copy of Form 161 must be attached to all offers. (id:37464)
Home Run Realty Inc.
Lot 39 Rabb Road
Smiths Falls, Ontario
Welcome to Maple Ridge the newest development in Smiths Falls by Campbell Homes.There are three stunning models to choose from with above average included finishes. From the ICF Energy Star Efficiency build to the 8 foot front door, quartz countertops, main floor 9 foot smooth ceilings, gas fireplace, and a huge balcony. Pictured here is The Elmcroft Model on a flat lot with a daylight basement. The Elmcroft is ideal for growing families with 1636 sq ft of main floor living space providing a seemless blend of convenience and functionality.This open concept design features a gas fireplace, a gorgeous kitchen with plenty of cabinets, a large island, walk-in pantry, and main floor laundry room with garage access to the double garage.There are three generous sized bedrooms, the primary has an ensuite and walk-in closet.The basement has a 3rd bath roughed in, and can be finished adding more bedrooms and living space.Book a showing to see our models, start building your dream home today. (id:37464)
RE/MAX Affiliates Realty Ltd.
Lot 12 Rabb Road
Smiths Falls, Ontario
Welcome to Maple Ridge the newest development in Smiths Falls by Campbell Homes.There are three stunning models to choose from with above average included finishes. From the ICF Energy Star Efficiency build to the 8 foot front door, quartz countertops, gas fireplace, oversized kitchen cabinets, and large room brightening windows on both levels. Pictured here is The Craine Model with a walk-out basement backing onto conservation land that will not be developed. The Craine main floor features 1532 sq ft, 2 bedrooms and 2 bathrooms, with a 3rd bath roughed in downstairs. With a large bright open concept living space that features smooth 9" ceilings, a professionally designed kitchen with custom cabinetry, tile backsplash, and walk-in pantry. The large rear balcony is perfect for enjoying nature at your doorstep. The walkout basement is flooded with light.Choose to finish the basement, add additional bedrooms and living space at a reasonable cost. Come see our models and design your dream. (id:37464)
RE/MAX Affiliates Realty Ltd.
Lot 41 Rabb Road
Smiths Falls, Ontario
Welcome to Maple Ridge the newest development in Smiths Falls by Campbell Homes. We have three stunning models to choose from with above average included finishes. From the ICF Energy Star Efficiency build to the 8 foot front door, quartz countertops, gas fireplace, oversized kitchen cabinets, and large room brightening windows on both levels. Pictured here is The Craine Model with a daylight basement on a large flat lot. The Craine main floor features 1532 sq ft, 2 bedrooms and 2 bathrooms, with a 3rd bath roughed in downstairs. With a large bright open concept living space that features smooth 9" ceilings, a professionally designed kitchen with custom cabinetry, tile backsplash, and walk-in pantry. The large rear balcony (with option to have it covered is perfect for enjoying nature at your doorstep. The walkout basement is flooded with light. Choose to finish the basement, add additional bedrooms and living space at a reasonable cost. Come see our models and design your dream. (id:37464)
RE/MAX Affiliates Realty Ltd.
39 A Cedar Sands Road
Lyndhurst, Ontario
Discover the ultimate getaway with this beautiful waterfront property, offering approximately 200 feet of pristine lakefrontage. Perfect for boating, fishing, or indulging in water sports, you’ll enjoy beautiful sunsets that provide a memorable end to each day. Inside this fully insulated gem, you’ll find 3 spacious bedrooms, 1 bathroom, and a bright, open-concept kitchen/living area. The highlight? A dazzling quartz island—ideal for hosting the entire family. The kitchen is equipped with ample cabinetry for storage. Enjoy the warmth of the propane fireplace, perfect for keeping cozy on cool nights. A large deck off the living room extends the entertainment space outdoors, providing a great spot to relax. Other features include a detached shed with a loft and covered area, perfect for extra storage. Whether you’re an angler or seeking a peaceful escape, this property offers the ultimate lakefront lifestyle. Don’t miss this rare opportunity! Assoc. fee $200/year for road maintenance. (id:37464)
RE/MAX Affiliates Realty Ltd.
250 Bank Street
Ottawa, Ontario
Incredible downtown location available for lease takeover. Minutes from Parliament, tons of government buildings750 square feet of retail space in the heart of Ottawa's core. Tons of foot traffic and exposure. Many different uses available for this location (restaurant, retail store, spa, office, etc). Lots of street parking available in front of the building. Rent includes ALL UTILITIES EXCEPT HYDRO. Great value in monthly rent only $3,500/month+HST! (id:37464)
Royal LePage Team Realty
32 Colonel Murray Street Unit#b
Richmond, Ontario
Discover this beautifully fully renovated 3-bedroom, 1.5-bathroom home located in the heart of Richmond. Just a short walk from Richmond Public School, this quiet and charming property is perfect for families or professionals seeking modern comforts in a serene setting. The home features a stunning renovation throughout, including new flooring, updated bathrooms, and a refreshed kitchen with modern appliances. Enjoy the convenience of in-unit laundry and the privacy of a fully fenced yard. With its fresh, updated interior and unbeatable location, this home offers the perfect combination of style and practicality. (id:37464)
Unreserved Brokerage












