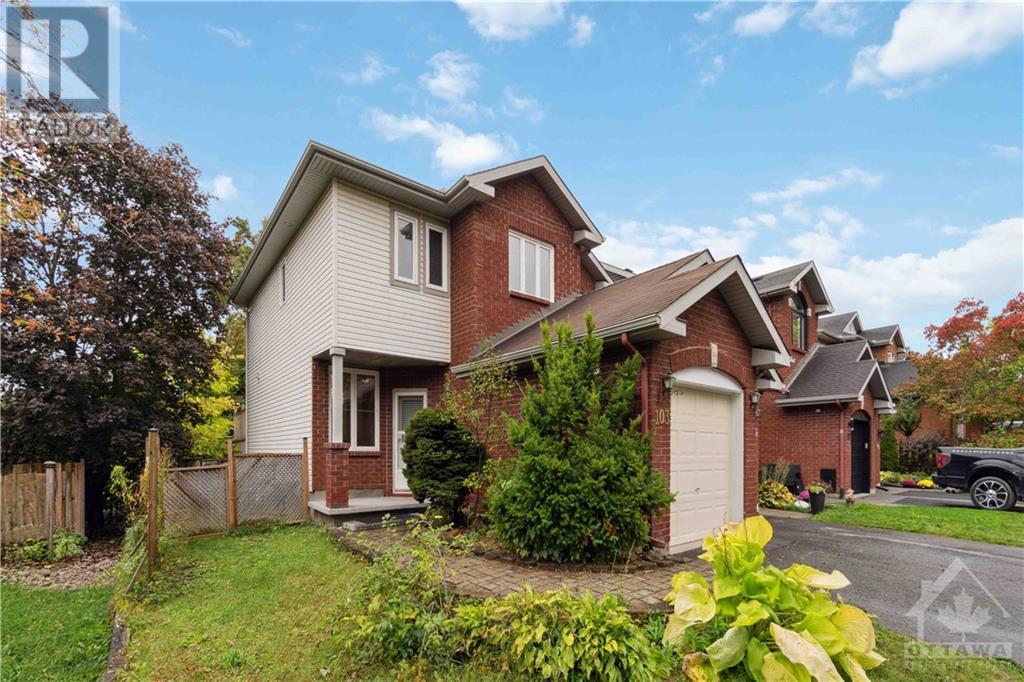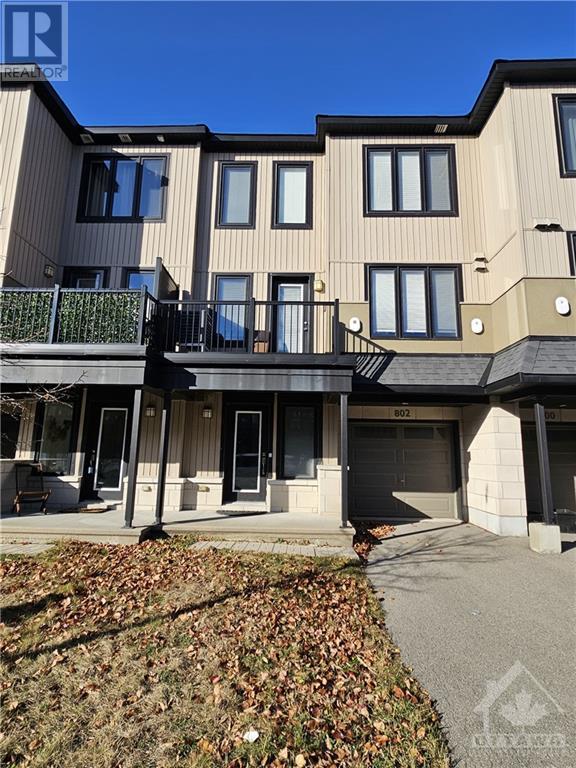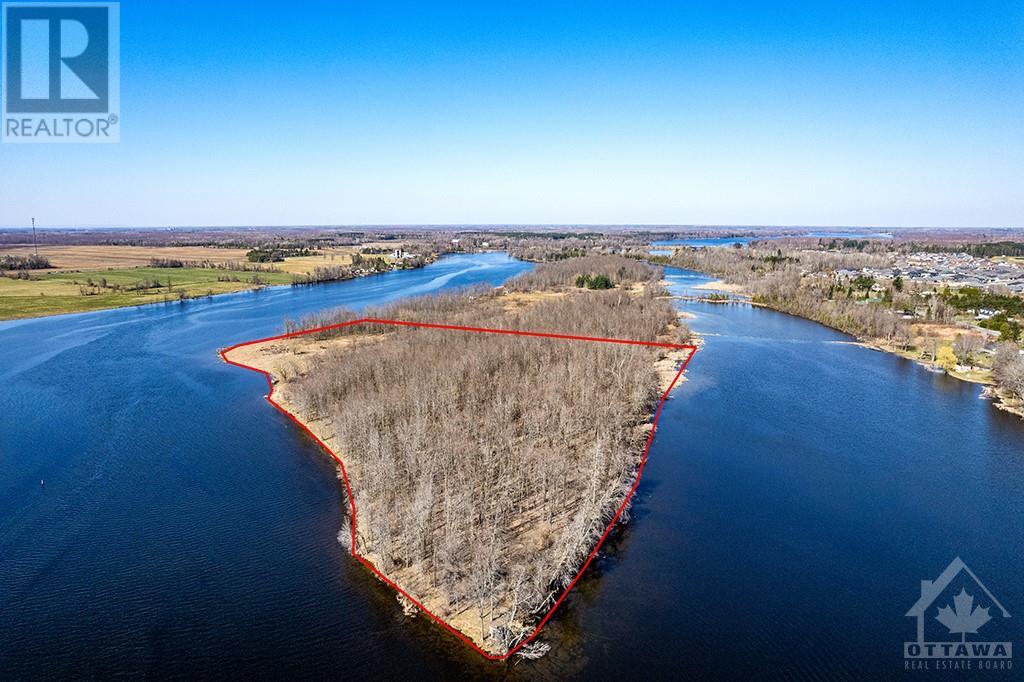111 Westphalian Avenue
Kanata (9010 - Kanata - Emerald Meadows/trailwest), Ontario
Flooring: Tile, Welcome Home to Blackstone Stittsville with this freshly painted townhome offering style, comfort, and convenience, all within walking distance to parks, shopping, transit, and schools. The brick and stone exterior provides great curb appeal, while the almost fully fenced backyard and parking for three cars add practicality. Inside, enjoy ceramic tiles in the foyer and wet areas, with hardwood flooring throughout the living and dining rooms. The galley-style kitchen features granite countertops, stainless steel appliances, and an attached eating area—perfect for cooking and hosting. A floor-to-ceiling window floods natural light into both floors at the back of the home. The finished basement includes a corner gas fireplace, extra storage, and a bathroom rough-in. Upstairs, three spacious bedrooms await, including a primary suite with a walk-in closet (with a window) and a private 4-piece ensuite bath. Move-in ready—book your showing today! Great value in a great neighborhood, Flooring: Hardwood, Flooring: Carpet Wall To Wall (id:37464)
Keller Williams Integrity Realty
100 Umbra Place
Barrhaven (7711 - Barrhaven - Half Moon Bay), Ontario
Flooring: Tile, Flooring: Hardwood, OPEN HOUSES: Thursday, 21 November 11-12PM; Saturday, 23 November 2-4PM; Sunday, 24 November 2-4PM.\r\nThis stunning 3-bedroom, 4-bath end unit townhome boasts a bright, open floorplan with an abundance of windows that fill the space with natural light. This ""Pristine corner"" Mattamy unit is 2,589 total sq ft as per MPAC. Open concept chef’s kitchen features stainless steel appliances and ample quartz counter space, perfect for meal prep and entertaining. A spacious main floor den offers versatility as a study, office or den, while the beautifully finished basement (2021) includes a showcase 3-piece bathroom. The oversized primary bedroom boasts a walk-in closet and luxurious ensuite with double vanity, creating a true retreat. Upstairs is complete with 2 additional bedrooms and functional 3 piece family bath. Outside, enjoy a large, fully fenced yard on a coveted corner lot. Close to excellent schools, parks, and shopping. 48 hrs irrevocable on all offers., Flooring: Carpet Wall To Wall (id:37464)
Exp Realty
6365 Mattice Avenue
Orleans - Convent Glen And Area (2010 - Chateauneuf), Ontario
Flooring: Tile, Welcome to 6365 Mattice Ave, a spacious 4-bed, 4-bath detached home in Orleans' desirable Orleans Village / Chateauneuf area. Featuring a durable metal roof, this well-maintained property offers a versatile floor plan perfect for family living. The main floor boasts a bright kitchen w/ample cabinetry, a kitchenette eating area, formal dining & living room, plus a sunken family room w/gas fireplace, library wall & patio doors leading to a fenced backyard, ideal for entertaining. Upstairs, find generously sized bedrooms, including a primary suite w/ensuite and walk in closet. The finished basement features a cozy brick accent wall, offering additional recreational space or a home office, storage and a 2pc bathroom. Located close to top-rated schools, parks, & all amenities, this home is perfect for growing families seeking both comfort & convenience. Don't miss this opportunity!, Flooring: Hardwood, Flooring: Carpet Wall To Wall (id:37464)
Solid Rock Realty
103 Blackdome Circle
Kanata (9007 - Kanata - Kanata Lakes/heritage Hills), Ontario
Flooring: Tile, Beautifully maintained and well Landscaped End Unit on oversized lot located in center of Kanata Lakes, large private backyard, featuring 3 bedroom/3 bath, open living and dining room with hardwood floors, large eat-in kitchen, patio doors to the composite deck, master offers walk-in closet & ensuite bath, spacious second bathroom with 2 sinks, finished basement featureing family room., Deposit: 5400, Flooring: Hardwood, Flooring: Carpet W/W & Mixed (id:37464)
Home Run Realty Inc.
344 Tucana Way
Barrhaven (7708 - Barrhaven - Stonebridge), Ontario
Flooring: Tile, Prime Location! Stunning 4-bedroom, 3-bathroom Monarch home located in the prestigious, award-winning Stonebridge Golf Course community. Freshly painted, this beautiful home features a spacious layout, complete with a double garage. Main floor boasts 9-foot ceiling, an elegant entrance, is bathed in natural light from the front living room and formal dining room, creating a warm, welcoming atmosphere. The family room, highlighted by a cozy fireplace and large windows, is perfect for relaxation and gatherings. The upgraded chef's kitchen offers ample wood cabinetry and an eating area that overlooks the sunny, fenced backyard. Upstairs, you’ll find a luxurious primary suite with a walk-in closet and ensuite, along with three generously sized bedrooms. The unfinished basement presents endless possibilities for storage or future customization. This home is within walking distance to Stonebridge Trail, public transit, the Minto Recreation Centre, and only a 5-minute drive to Market Place., Flooring: Hardwood, Flooring: Carpet W/W & Mixed (id:37464)
Coldwell Banker Sarazen Realty
802 Element
Kanata (9010 - Kanata - Emerald Meadows/trailwest), Ontario
Deposit: 4590, This Beautiful townhouse is located in a beautiful environment area of Manahan Landing in Kanata South, minutes away from high way 416/417, Canadian Superstore, Walmart, Costco, Kanata Centrum Shopping Centre, Home Depot, and Tanger Outlet. \r\nThe second floor offers open concept kitchen with large island, stainless steel appliances and plenty of cabinetry. A patio door off the eating area leads to a private balcony with space for a BBQ. The third floor comprises a primary bedroom complete with a walk-in closet, a sizable second bedroom, a full bathroom. Prospective tenants must have recent full credit report, Letter of Employment & 2 Latest Pay Stubs., Flooring: Carpet Wall To Wall (id:37464)
Right At Home Realty
14 - 5480 Canotek Road
Beacon Hill North - South And Area (2104 - Canotek Industrial Park), Ontario
FANTASTIC opportunity to OWN rather than rent! Professionally designed 2000 sq.ft. office as a turnkey & ideal for professionals such as lawyers, accountants or admin/mgmt serv. The current owner has invested over 75K in improvements, in addition to over 50K from the previous owner. 1st Level: A welcoming foyer/sitting area leading to a spacious meeting rm & a sound-proof reception area w/room for 3 workstations. Adjacent is a large office space that can turn into 2 separate offices, along w/a kitchenette w/room for large copier, bath & a storage room(10x11).2nd Level: Perfect for executive use or to rent out separately. Includes a large sitting/reception area, a 2nd meeting room, 3 executive offices,1 small office & a bath.Recent updates include new flooring, drywall, dropped ceiling, plumbing, wiring, ductwork, electrical panel & HVAC system. Conveniently located with ample undesignated, first-come parking near the door Don’t miss this rare opportunity to elevate your business! (id:37464)
Martels Real Estate Inc.
6 - 366 Winona Avenue
Westboro - Hampton Park (5002 - Westboro South), Ontario
Deposit: 4190, Flooring: Vinyl, Welcome to your new apartment right in the heart of Westboro. This brand new 1 bedroom, 1 bath apartment is designed to experience luxury living in one of Ottawa's best neighbourhoods. A heated walkway welcomes you into the boutique-style apartment building. Featuring an open concept living room and dining room, in-unit laundry, a custom-designed kitchen with quartz countertops, 6-piece appliances, soft close drawers, and cabinets. The bedroom leads you to your luxury marble-tiled ensuite bathroom with heated floors and a stand-up shower. The high-end design finishes include; wide plank vinyl flooring, 5-inch Canadian Pine baseboards, oversized windows, and a balcony with glass railing. Located steps away from Richmond Rd. with all the great shops, restaurants, grocery, future LRT station, Westboro Beach, Island Park, and Wellington Village. Rental application, proof of employment, and credit check. NO on-site parking (lots nearby). 1K bonus on 1 yr lease., Flooring: Marble, Flooring: Mixed (id:37464)
Royal LePage Team Realty
921 Norwood Road
Rideau Lakes (816 - Rideau Lakes (North Crosby) Twp), Ontario
Harmony with nature, on peaceful 26 acres of woodlands with tranquil lake-pond. Blending into the natural surroundings, Scandinavia-styled scribed log bungalow with sunrises and sunset. Filled with light, home has ceramic and maple floors thru-out. Grand majestic fieldstone fireplace centres living and dining areas plus kitchen with breakfast nook. Patio doors to expansive 50' deck overlooking beautiful gardens, lake-pond and scenic landscape. Primary suite walk-in closet, 4-pc ensuite and patio doors to deck. Second bedroom & 3-pc bathrm. Above-grade lower level has radiant floor heat in three bedrooms, each with ensuite & walkout; plus, another bedroom or office. Top-of-line geothermal water-based heating & cooling. Rooftop solar panels add heat to hot water tanks. Detached extra-large double garage with loft. The 25x12 greenhouse has hydro & water. Lake-pond ideal for kayaking, skating & snowshoeing. Wide trails thru the woods. Paved driveway. On quiet township road. 20 mins Perth., Flooring: Hardwood, Flooring: Ceramic (id:37464)
Coldwell Banker First Ottawa Realty
83 Elgin Street
Mississippi Mills (911 - Almonte), Ontario
First-time homebuyers opportunity to live on one side, and augment mortgage payments with the other. Take advantage of lower interest rates as they continue to drop on the purchase of your first home with guaranteed rental income on a street that Hallmark movies are made. Great for a multi-family home option for caregivers wanting to keep their loved ones close. Easy walking distance to downtown Almonte with community support for all your family needs with exceptional hospital, schools & shopping nearby. LOCATION, LOCATION, LOCATION! New roof and exterior upgrades (structural renos to porches and exterior paint) and reno of main bathrooms (2019), new reno & structural upgrade of kitchens (5 appliances) and main floor 2pc powder room added. Updated electrical and plumbing (2023). Be part of the well sought after and vibrant Almonte community within 35 minutes to downtown Ottawa. 24 hours notice for all showing. 24 hours irrevocable on all offers. Schedule B must accompany all offers., Flooring: Laminate, Flooring: Carpet Wall To Wall (id:37464)
RE/MAX Hallmark Realty Group
00 Libby
North Grenville (803 - North Grenville Twp (Kemptville South)), Ontario
Discover a one-of-a-kind opportunity to own 13 acres of recreational land on the picturesque Libby Island. This tranquil oasis, nestled on the Rideau waterway, offers the perfect private escape for you and your loved ones. Located just a short drive from Kemptville and an easy commute from Ottawa, this property provides a fantastic weekend camping option that's not too far from home! The island can be accessed via boat or car over the land causeway from Foster Memorial Park. With over 2000 feet of pristine shoreline, you'll have endless opportunities to explore and enjoy the beauty of the area. The property is environmentally protected, and it's a natural habitat for various species of wildlife and flora. Embark on exciting adventures and create unforgettable memories on Libby Island! (id:37464)
Royal LePage Team Realty
3355 Woodroffe Avenue
Barrhaven (7709 - Barrhaven - Strandherd), Ontario
Flooring: Tile, Stunning 3-beds+loft, 2.5-bath end-unit townhome in the heart of Barrhaven, prime location close to restaurants, shopping, recreation, and parks. The main flr features gleaming hardwood flrs, smooth ceilings, and a a formal dining rm with potlights. The modern galley kitchen is a chef’s dream, equipped with stainless steel appliances, a gas stove, white subway tile backsplash, an upgraded wall pantry with glass display cabinetry, and a cozy eat-in area. A sliding patio door opens to a spacious patio and a big backyard with no rear neighbours. Upgraded hardwood stairs lead to a versatile loft space. The primary bedrm offers a walk-in closet and a spa-like 4-pc ensuite with a soaker tub and glass-door shower. Two additional beds and a full bath complete the second level. The fully finished basement includes a large recreation room featuring a gorgeous corner gas fireplace with a wood surround. This home combines style, comfort, and convenience in an unbeatable location—don’t miss out!, Flooring: Hardwood, Flooring: Carpet W/W & Mixed (id:37464)
Power Marketing Real Estate Inc.












