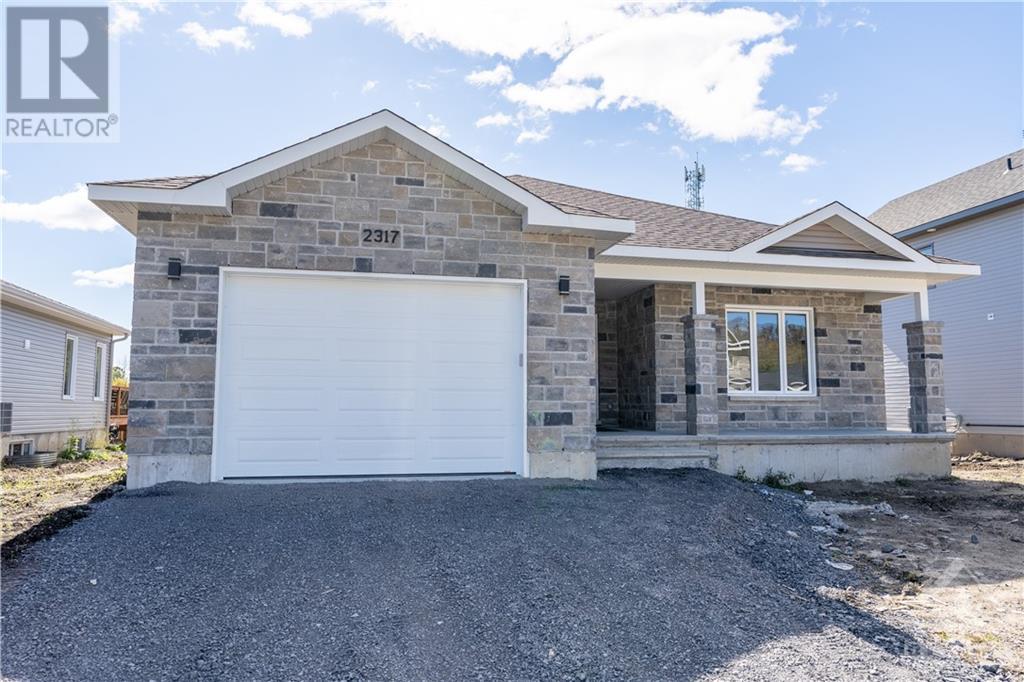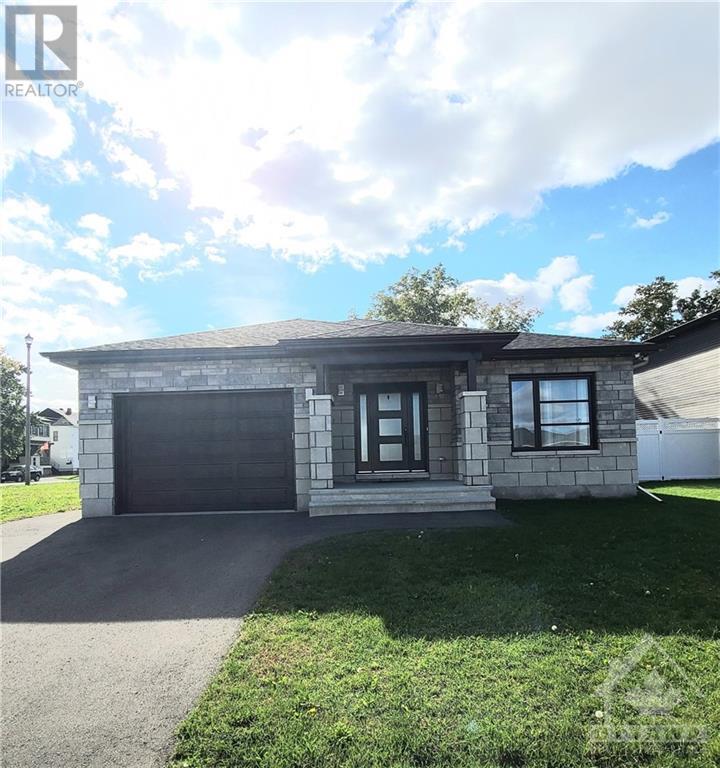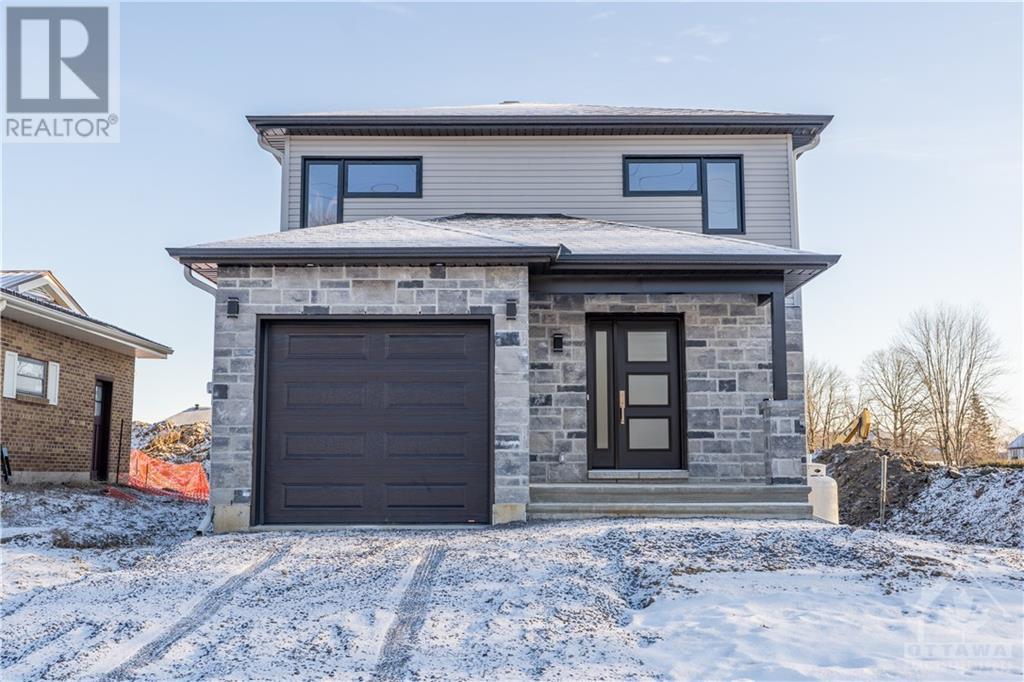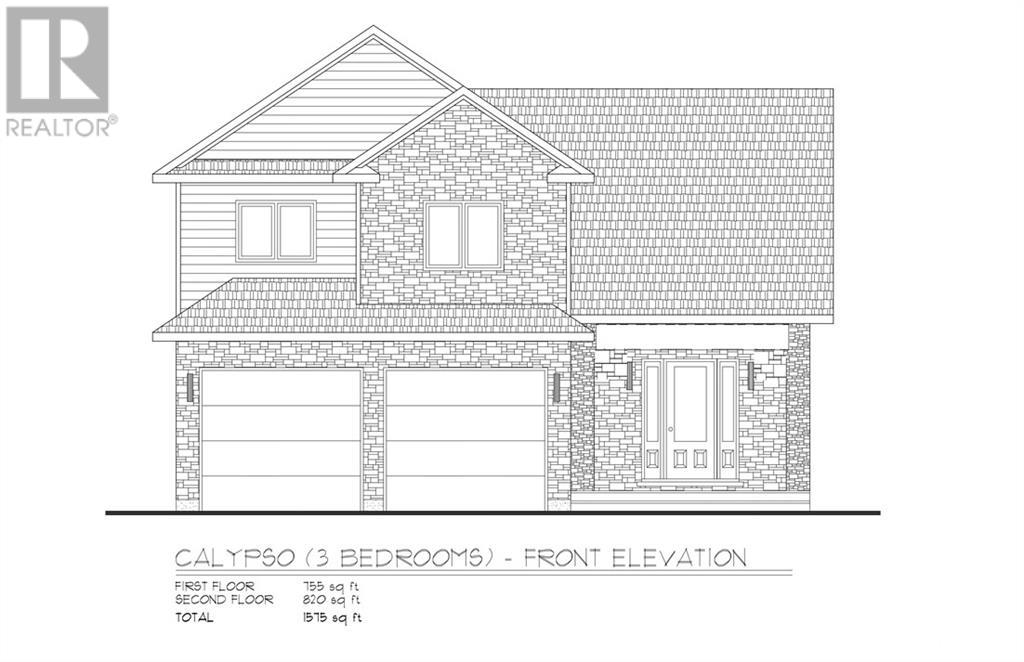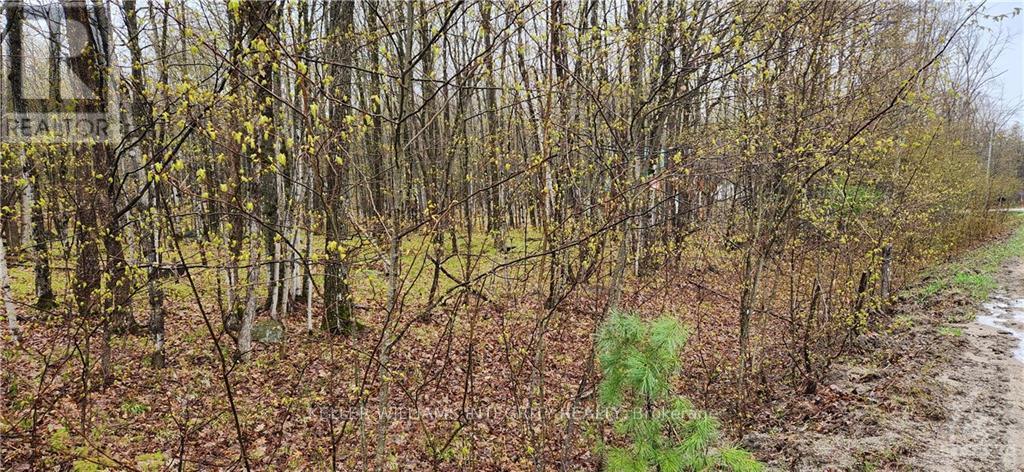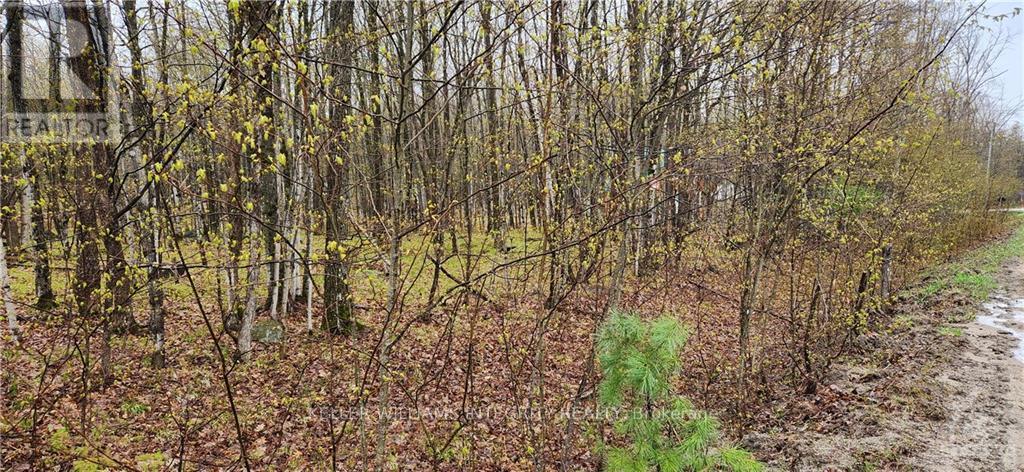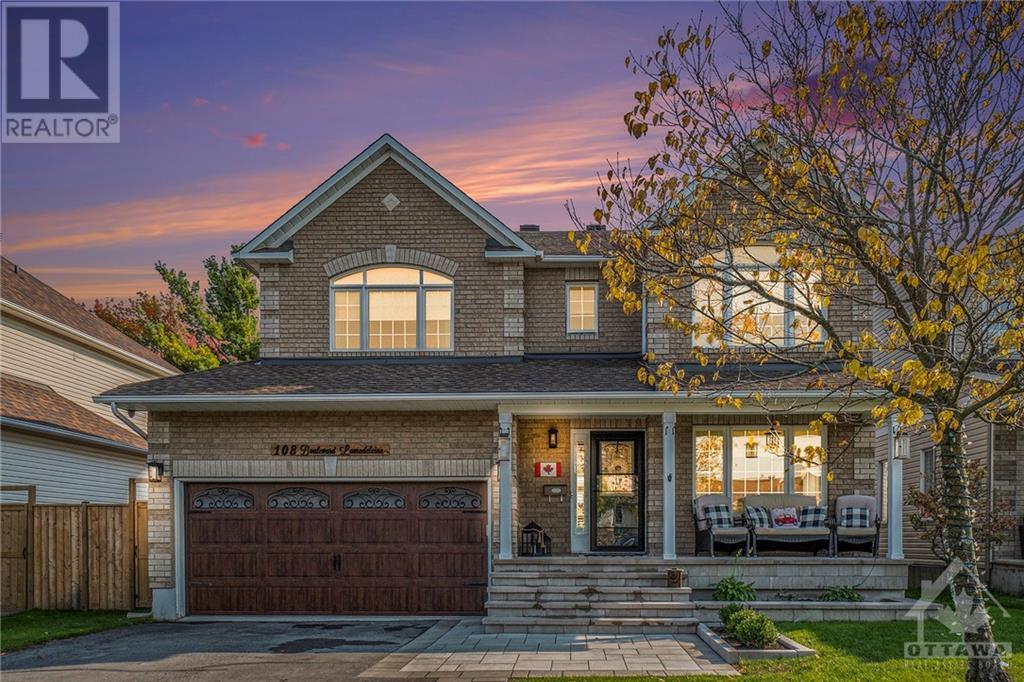1405 Caroline Court
Cornwall (717 - Cornwall), Ontario
***This house/building is not built or is under construction. Images of a similar model are provided.*** The Bianka model is a beautifully designed single-family home that has many great features. The oversize windows allow for natural light to enter each room. The flow between the kitchen, dining room and living room is perfect for families who like to host dinners and gatherings. The separate area for the 3 bedrooms allows for more privacy and tranquility. The large ensuite and walk-in closet in the primary bedroom are a definite asset to this model. Finishes included are hardwood flooring throughout, custom tiled and glass shower in ensuite and quartz countertops in kitchen and both bathrooms, just to name a few. Landscaping includes paved driveway, sodded front yard and seeded rear yard. Contact your realtor today for more information. ***Pictures are from a previous build and may not reflect the same house orientation, colors, fixtures, finishes***, Flooring: Hardwood, Flooring: Ceramic (id:37464)
Exit Realty Matrix
1401 Caroline Court
Cornwall (717 - Cornwall), Ontario
Flooring: Hardwood, ***This house/building is not built or is under construction. Images of a similar model are provided.*** \r\nThe Dune is a superb model that carries lots of great features such as two good size bedrooms, both with walk-in closets, and a spacious walk-in shower in the ensuite. For convenience, the floor plan allows for a separate laundry room adjacent to the open-concept kitchen and other living areas. The kitchen layout includes plenty of cabinet and counter space. Many upgrades are included with this build including quartz countertops and hardwood flooring throughout, cabinets up to ceiling, soft close doors & drawers, pots & pans, AC, central vac and eavestrough. Landscaping includes paved driveway, sodded front yard and seeded rear yard. You don't want to miss calling this one your home. Contact your realtor today for more information. ***Pictures are from a previous build and may not reflect the same house orientation, colors, fixtures or upgrades***, Flooring: Ceramic (id:37464)
Exit Realty Matrix
1400 Caroline Court
Cornwall (717 - Cornwall), Ontario
***This house/building is not built or is under construction. Images of a similar model are provided.*** \r\nGorgeous contemporary model with approx. 1,550 sq.ft. featuring 3 good size bdrms and 2.5 bath. The kitchen features beautiful quartz countertops, soft close doors & drawers, pots & pans and a walk-in pantry for extra storage. Both full bathrooms offer quartz countertops and tiled shower/tub walls. Landscaping includes paved driveway, sodded front yard and seeded rear yard. Call today to schedule a showing! ***Pictures are from a previous build and may not reflect the same house orientation, colors, fixtures, finishes***, Flooring: Hardwood, Flooring: Ceramic (id:37464)
Exit Realty Matrix
00 Paul Drive
Lanark Highlands (919 - Lanark Highlands (Lanark Village)), Ontario
Calling all investors! Prime location for future subdivision approval. Don’t miss out on this tranquil lot situated on 26 acres of vacant land in Lanark. This property has low taxes and is zoned residential to accommodate future residential. Existing well which was drilled for the town water supply. It has a sustainable rate of 167 gallons per minute. Just a short drive to Perth, Almonte and Kanata. Located within the ‘Settlement Area’ for future growth in the Village of Lanark on a well-maintained road with a mixture of homes and farms. Cater to a new lifestyle with access to many lakes, trails, public boat launch, grocery stores, and Lanark Timber Run Golf Course! Bordering a great public school along with rolling hills and forests. A great place to escape from the noise of the city. This lot offers endless opportunities. (id:37464)
Exp Realty
1 Haggart Street
Perth (907 - Perth), Ontario
Flooring: Mixed, 3+1 bed, 1 bath home in all-residential area, just off commercial strip on Hwy #7 in Perth, 45 mins west of downtown Ottawa. High & dry, treed 62 ft x 101 ft lot with forced air natural gas furnace & natural gas rental hot water tank. Lower level laundry, low maintenance exterior with vinyl siding. Over 40% of Perth's population is retired, and more retirees are moving to Perth. 25% of the workforce works in Ottawa. Perth has: (1) beautiful Stewart Park with yearly festivals, (2) 'Links O Tay' golf course, Canada's oldest, (3) Tay River flowing into World Heritage Site Rideau Canal. Post-War 1812, Perth was the largest British military station with most soldiers & war equipment. Property has R4 zoning, highest density residential zoning in Perth. (id:37464)
RE/MAX Hallmark Realty Group
302 Forestview Crescent
Renfrew (540 - Renfrew), Ontario
Welcome to this beautiful 3Bed/3Bath bungalow townhome that combines modern elegance with everyday functionality. Located on a spacious CORNER lot, this home boasts a WALK-OUT lower level leading to an expansive, fenced backyard perfect for outdoor gatherings, gardening or pets. Inside, the open layout features a bright living/dining room with patio doors that open onto a balcony overlooking the lush backyard. The primary suite is a sanctuary of its own, featuring a large walk-in closet, a luxurious ensuite bathroom with a walk-in shower and a double vanity. The kitchen is designed for culinary delight, offering quartz countertops, ample cabinetry, and stainless steel appliances. A spacious main floor laundry room enhances convenience. The lower level offers a versatile rec room, an additional bedroom and a full bath, ideal for guests or creating a private suite. This home is ready to welcome you with style, comfort and exceptional livability. Some photos have been virtually staged. Flooring: Laminate (id:37464)
Exp Realty
16 B6a Road
Rideau Lakes (820 - Rideau Lakes (South Elmsley) Twp), Ontario
Classic Canadian cottage set on coveted Bass Lake. Minutes to Smiths Falls, Rideau Ferry and all that the region has to offer.\r\nWith 3 bedrooms, a generous living room, a huge deck overlooking the lake, a second original cabin at the water's edge ripe with possibilities, clean, clear waterfront with excellent swimming, level road access.\r\nThis cottage has served the family for decades and is now ready to create memories for the new custodians.\r\nRoof this past summer. Water is drawn from the lake and currently winterized (pump disconnected and lines drained), indoor bath is a powder, the shower is outside. \r\nCozy, simple, affordable., Flooring: Mixed (id:37464)
Royal LePage Performance Realty
10264 Dixie Road E
Elizabethtown-Kitley (811 - Elizabethtown Kitley (Old Kitley) Twp), Ontario
Welcome to 10264 Dixie Rd where peace and tranquility prevail. This home is situated on a beautiful 3 acre lot and was finished in 2023 and is ready for it's new owners. The main floor is open concept living with a lovely kitchen with island, 3 bedrooms, 2 full bathrooms, living, dining and main floor laundry. The primary has a gorgeous ensuite with a separate large soaking tub. The 3rd bedroom is currently being used as an extra pantry. Enjoy the look and durability of the luxury vinyl flooring. This home has an ICF foundation with 9 foot ceilings in the dry-walled basement (50'x26) that is waiting to be finished.The basement has it's own entrance a 3rd bathroom rough-in, 2nd laundry and kitchen rough-ins. The home has a 200 amp service with a secondary panel in the basement, and lots of room to design the layout as you like. Raised septic lids and well head. Large driveway with fresh gravel provides lots of parking and the yard is great for activities.Book your showing today!, Flooring: Other (See Remarks) (id:37464)
RE/MAX Affiliates Realty Ltd.
1409 Caroline Court
Cornwall (717 - Cornwall), Ontario
Flooring: Hardwood, Flooring: Ceramic, ***This house/building is not built or is under construction. Images of a similar model are provided.*** \r\nBeautiful 2-storey home. The open concept main level offers a large living room with covered porches on both ends. The kitchen features quartz countertops, cabinets to ceiling, soft close doors/drawers, pots & pans and a large wall pantry for extra storage. Extra wide hardwood staircase leads you to the upper level where you will find 3 great size bedrooms. The primary bedroom includes a walk-in closet as well as a private ensuite featuring a 5’ tile and glass shower and quartz countertop. The main bathroom comes with a 5’ tub with tiled walls as well as quartz countertop. The laundry room is conveniently located on the upper level. Landscaping includes paved driveway, sodded front yard and seeded rear yard. Contact your realtor today for more information. ***Pictures are from a previous build and may not reflect the same house orientation, colors, fixtures, finishes*** (id:37464)
Exit Realty Matrix
Lot 15 Hollie Drive
Lanark Highlands (914 - Lanark Highlands (Dalhousie) Twp), Ontario
Located in a quaint subdivision in McDonalds Corners is this inviting lot to build your new home. This is a beautiful area with plenty to do from boating, swimming, fishing and the K & P trail. There is a general store in McDonalds Corners or you are 12 minutes to Lanark Village where you have a grocery store, pharmacy and LCBO or 20 minutes to Perth. You are also approx., 45 minutes to Calabogie for excellent skiing in winter or for camping in the summer. Or enjoy the deeded access to Dalhousie Lake just down the road from your new home. Deeded access to be verified by buyer. (id:37464)
Keller Williams Integrity Realty
Lot 10 & 11 Hollie Drive
Lanark Highlands (914 - Lanark Highlands (Dalhousie) Twp), Ontario
Located in a quaint subdivision in McDonalds Corners is this inviting lot to build your new home. This is a beautiful area with plenty to do from boating, swimming, fishing and the K & P trail. There is a general store in McDonalds Corners or you are 12 minutes to Lanark Village where you have a grocery store, pharmacy and LCBO or 20 minutes to Perth. You are also approx., 45 minutes to Calabogie for excellent skiing in winter or for camping in the summer. Or enjoy the deeded access to Dalhousie Lake just down the road from your new home. Deeded access to be verified by buyer. (id:37464)
Keller Williams Integrity Realty
108 Lamadeleine Boulevard
Russell (602 - Embrun), Ontario
HERE IS YOUR FOREVER HOME! This stunning 4-bed, 4-bath Valecraft-built Stoneham model offers nearly 3000 sq ft of renovated living space. The main floor is a showstopper with a custom chefs kitchen (2022) featuring a sleek 10-ft quartz island, ideal for hosting and gathering - truly the heart of the home. The open layout flows into spacious living and dining areas. Main level laundry adds convenience. Upstairs, the primary suite boasts a large bedroom, walk-in closet, and updated ensuite with quartz double vanity. Three more bedrooms and a shared bath complete the upper level. The fully finished lower level, with a dry bar, is perfect for game or movie nights. Outside, enjoy the fenced backyard oasis with a deck, gazebo, and above-ground pool. The heated 2-car garage with a new insulated door completes the package. Recent updates: stone walkway/landscaping (2024), fence (2023), furnace (2023), AC (2021), roof (2018). Move-in ready and full of style. Call today for a private viewing! (id:37464)
Exp Realty

