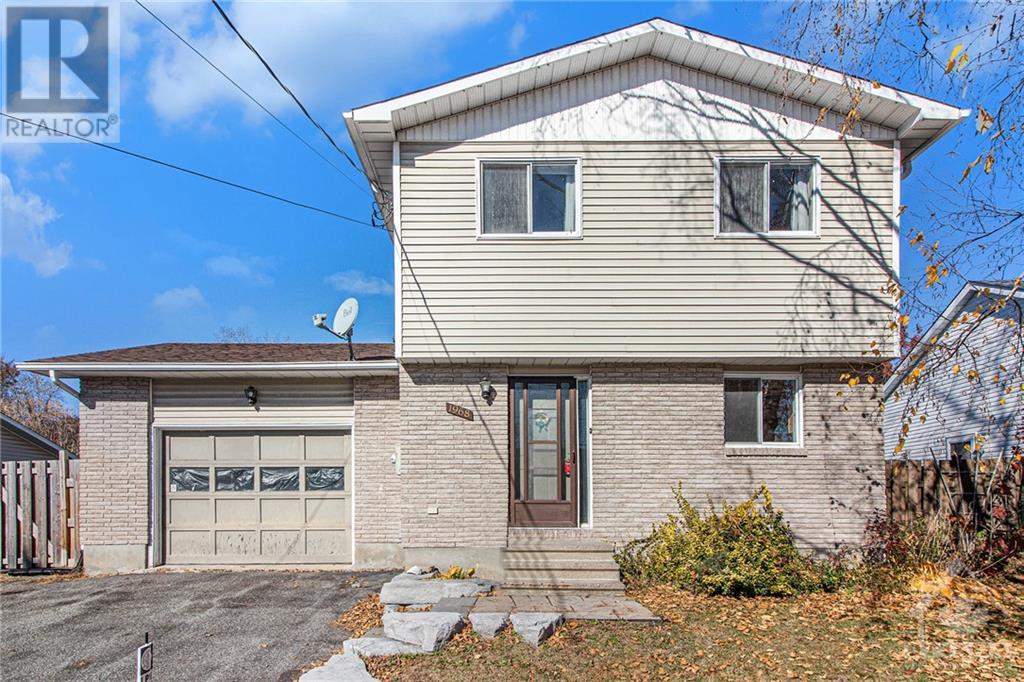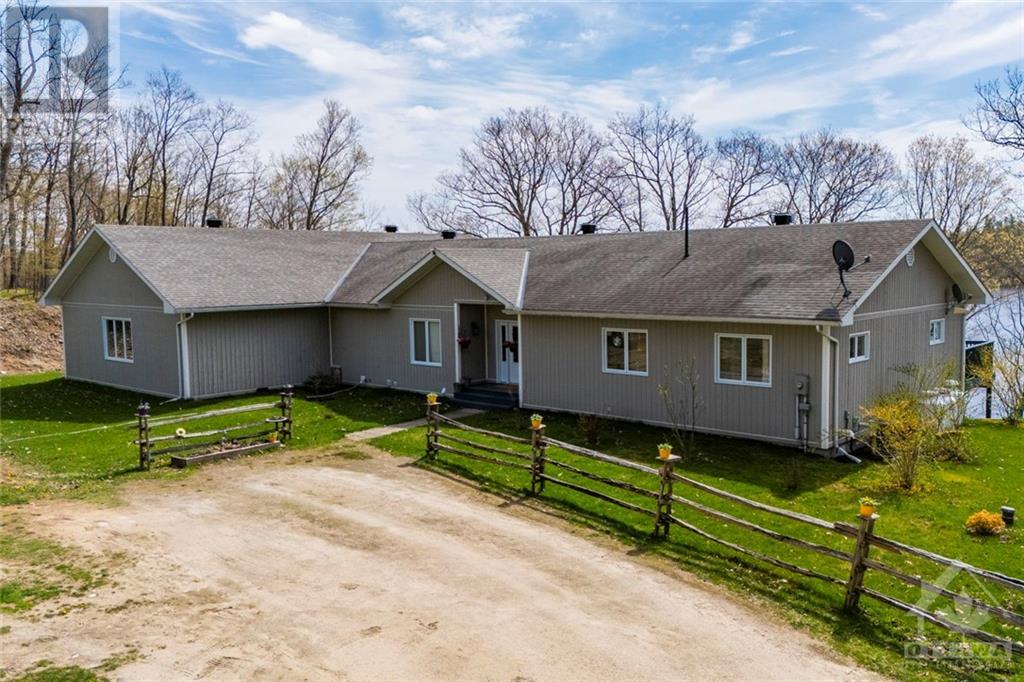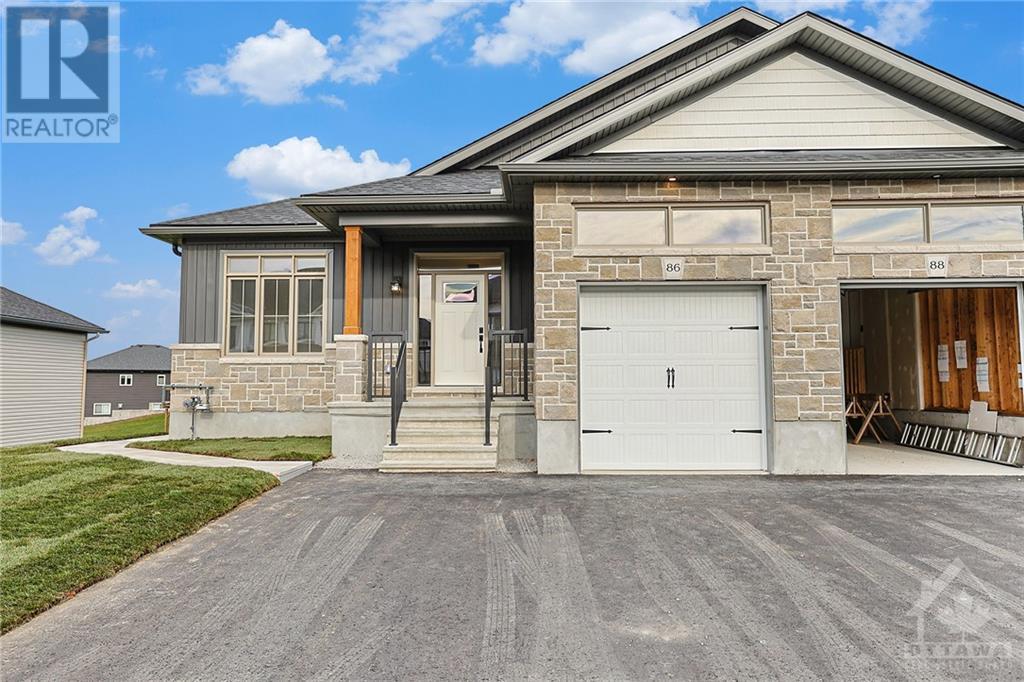Ptlt15con7 Weegar Road
South Dundas (704 - South Dundas (Williamsburgh) Twp), Ontario
A great piece of land on a low-traffic road! This property offers just under 20 acres of cleared land in 4 sections and approx 12.5 of cedar bush at the north end. Located on Weegar road, approx 5 minutes south of Chesterville and 5 minutes east of County road 31. Looking for farmland? Or a recreational property? Or a piece of land to build on one day, this could be the one for you! (id:37464)
Royal LePage Team Realty
115 Division Street
Mcnab/braeside (551 - Mcnab/braeside Twps), Ontario
Flooring: Mixed, Welcome to 115 Division Street, a beautifully renovated two story home nestled on the edge of Arnprior! This inviting residence features 3 spacious bedrooms and a full bathroom on each level, offering comfort and convenience for the whole family. Bright and Airy: Enjoy high ceilings and large windows that fill the space with natural light, enhanced by neutral colours throughout. Cozy main-level bedroom ideal for guests or easy accessibility. Two additional bedrooms plus a den/office space perfect for remote work or study on the second level. The kitchen features warm maple cabinets, ample counter space, and a door leading to the fully fenced backyard, perfect for gatherings and family meals. The generous backyard offers endless possibilities for kids, grandkids, and pets to play freely. Prime Location: Steps away from Gillies Grove Nature Reserve and just a short stroll to Historic Downtown Arnprior, you’ll have the best of nature and community at your fingertips. (id:37464)
Solid Rock Realty
1353 Diamond Street
Clarence-Rockland (607 - Clarence/rockland Twp), Ontario
Quality new construction by Homestead Builders, ready for occupancy end of November 2024! This elegant 3+1 bed, 3.5 bath bungalow is luxury living at its finest! Engineered White Oak hardwood flooring on main and stairs. Convenient main floor laundry, powder rm & access to 2 car garage with charging station for electric car! Open concept living rm/kitchen with gas fireplace. The chefs dream kitchen offers quartz countertops, waterfall island, pot filler, microwave drawer, pantry & high end stainless steel appliances. Separate dining area with waffle ceiling & servery! The primary suite boasts walk-in closet & 5 piece ensuite including free standing tub & separate shower and double sinks. 2 secondary bedrms and 4 piece family bath. Partially finished lower level with rec rm, 4th bedrm, 4 piece bath, storage and a separate large flex room. Modern deck off the living rm. 9' ceilings throughout! AC, Central Vac, Nest doorbell & thermostat included! FULL TARION WARRANTY. A must see!! (id:37464)
RE/MAX Affiliates Realty Ltd.
1307 Diamond Street
Clarence-Rockland (607 - Clarence/rockland Twp), Ontario
This impressive new & improved Sheldon II model by Homestead Builders has NEVER BEEN OCCUPIED AND WAITING FOR YOU! This gorgeous 4+1 bed, 4.5 bath home is the definition of elegance. Engineered White Oak hardwood flooring on main, 2nd and stairs. Main floor office, walk-in closet and powder bath. Living rm with coffered ceiling and cozy 3 sided gas fireplace into dining area complete with waffle ceiling and servery! The eat-in kitchen is an absolute dream offering premium quartz countertops, waterfall island, large walk-in pantry and high end stainless steel appliances. Located on the 2nd floor: Primary bedroom with 5 piece ensuite including free standing tub and access to oversized walk-in closet, 3 secondary bedrooms, Jack & Jill bath, 3rd bath (4 piece), and laundry. Fully finished lower level with rec rm, media rm, 5th bedrm, and 4 piece bath! 220V plug in garage. Modern 8x15 deck. FULL TARION WARRANTY. A must see! (id:37464)
RE/MAX Affiliates Realty Ltd.
1968 Catherine Street
Clarence-Rockland (606 - Town Of Rockland), Ontario
Nestled in the heart of Rockland on a generous lot, this detached home presents outstanding value. Its prime location seamlessly blends tranquil suburban living with convenient access to essential amenities. Enjoy the charm of small-town life while remaining just minutes away from vital services, schools, parks, and the Ottawa River. The main level features an eat-in kitchen with ample storage, an open-concept living and dining area complete with patio doors that open onto a spacious deck, as well as a convenient partial bathroom. On the second level, you will find a spacious primary bedroom, two additional bedrooms, and a four-piece bathroom. The lower level offers an excellent space for a family room, game room, or play area. The expansive, fenced yard is ideal for relaxation and entertaining. Don't miss this fantastic opportunity. (id:37464)
Royal LePage Performance Realty
24 Margaret Graham Terrace
Smiths Falls (901 - Smiths Falls), Ontario
Flooring: Tile, Beautiful 3 bed/3 bath 1750 sqft with garage. The stunning ETSON model home by PARK VIEW HOMES. Open concept living and dining area with huge windows and patio door access to sunny back balcony. The modern kitchen is a chef's dream! with SS appliances, quartz countertops, spacious center island and modern cabinets. The second level features two spacious bedrooms and a full bath. Just a few steps up and you will find the private primary bedroom featuring an ensuite with walk-in shower and a massive walk-in closet. Laundry room is conveniently located on this level. Spend quality family time in the finished basement rec room with oversized windows allowing the natural light to flood in. Lots of storage space available in the furnace room and crawl space area. This home is eligible for the RBC Green Home Mortgage with the option to extend the amortization period to up to 35 years (subject to terms & conditions)., Flooring: Laminate, Flooring: Carpet Wall To Wall (id:37464)
Exp Realty
616 New York Lane
Tay Valley (906 - Bathurst/burgess & Sherbrooke (Bathurst) Twp), Ontario
Nestled along the shores of Bennett Lake, discover this breathtaking bungalow with over 220 feet of pristine waterfront and sprawling across 2.5 acres. This exceptional, custom-built residence presents unparalleled, luxurious, lakeside living. Step inside to find a gourmet kitchen that surpasses expectations, offering abundant storage, sleek granite and quartz countertops, and exquisite solid cherry cabinetry. The open-concept design floods the space with natural light, creating a welcoming ambiance throughout. With 2 + 1 bedrooms, a dedicated office space, and a remarkable walk-out basement, there's ample room for the entire family to unwind and entertain in style. As an added BONUS - a meticulous indoor saltwater pool. COME FALL IN LOVE., Flooring: Hardwood, Flooring: Ceramic (id:37464)
RE/MAX Affiliates Realty Ltd.
350 St Phillipe Street
Alfred And Plantagenet (609 - Alfred), Ontario
Investors take note! Great 4plex commercial residential mixed use building in Alfred with net income of approx $38,000 (8% cap rate). All 4 units are currently rented. Main floor has a com. unit rented to a pizzeria at $1,715 before hst + hydro, natural gas and propane for restaurant (base rent increase $80 on January first). Main floor also futures a 2bedr. apart. ($945 plus heat and hydro) and 1 bachelor unit ($478 Hydro included). The 2nd level has 1 large 2 bedroom unit (rented $815+ heat & Hydro) and a large unfinished space that could possibly be added to the pizzeria or for other uses (buyer to verify with local authorities for requirements). 5 hydro meters and 3 gas meters on site. Seller pays hydro for bachelor only. All other tenants pay their own heat and hydro. Property needs some TLC. Call now! (id:37464)
Power Marketing Real Estate Inc.
86 Whitcomb Crescent
Smiths Falls (901 - Smiths Falls), Ontario
Great income opportunity! Built in secondary dwelling unit ideal for investment or separate in law suite. The upper unit of the bungalow spans 1356 sqft and is beautifully designed with 2 bedrooms and 2 bathrooms. It boasts an open concept layout that enhances the flow of natural light throughout. This unit includes a modern kitchen with stainless steel appliances and soft-close doors, elegant laminate flooring, and a primary bedroom with an ensuite and walk-in closet. The secondary lower unit offers a complete 816 sqft living space with 1 bedroom and 1 bathroom, also featuring an open concept design with similar modern finishes. This self-contained unit provides excellent privacy and includes its own separate entrance. This unique property combines functionality, style, and the potential for income, all in one perfect package., Flooring: Tile, Flooring: Laminate (id:37464)
Exp Realty
350 St Phillipe Street
Alfred And Plantagenet (609 - Alfred), Ontario
Flooring: Cushion, Investors take note! Great 4plex commercial residential mixed use building in Alfred with net income of approx $38,000, (8% cap rate). All 4 units are currently rented. Main floor has a com. unit rented to a pizzeria at $1,715 before hst + hydro, natural gas and propane for restaurant (base rent increase $80 on January first). Main floor also futures a 2bedr. apart. ($945 plus heat and hydro) and 1 bachelor unit ($478 Hydro included). The 2nd level has 1 large 2 bedroom unit (rented $815+ heat & Hydro) and a large unfinished space that could possibly be added to the pizzeria or for other uses (buyer to verify with local authorities for requirements). 5 hydro meters and 3 gas meters on site. Seller pays hydro for bachelor only. All other tenants pay their own heat and hydro. Property needs some TLC. Call now!, Flooring: Carpet W/W & Mixed, Flooring: Mixed (id:37464)
Power Marketing Real Estate Inc.
379 Sterling Avenue
Clarence-Rockland (607 - Clarence/rockland Twp), Ontario
Flooring: Tile, Meticulously maintained Vichy Model designed with a keen focus on both functionality and the luxury of living. This turn-key ready modern home boasts high-end stainless-steel appliances, ample cabinet space, granite countertops, and more. The main floor office can easily be converted into a fifth bedroom, making it perfect for a multi-generational home. Enjoy the spaciousness with 9-foot ceilings and large windows bathing the interior in natural sunlight, complemented by a luxurious crystal gas fireplace and stunning expansive hardwood floors. The primary bedroom features a walk-in closet and a tranquil ensuite bathroom, alongside three additional generously sized bedrooms. The large, partially finished basement, professionally completed by the builder with upgrades including drywall and electrical outlets, adds versatility to the living space. Central air conditioning ensures comfort throughout. Experience the epitome of luxury living in this thoughtfully crafted residence., Flooring: Hardwood, Flooring: Carpet Wall To Wall (id:37464)
RE/MAX Absolute Realty Inc.
9687 Mississippi River
North Frontenac (Frontenac North), Ontario
Nestled on the serene banks of the Mississippi River with access to Crotch Lake, this charming cottage is a haven for outdoor enthusiasts. Crafted with care using trees harvested from the property itself, this charming retreat features custom brackets & lighting, adding unique character to every corner. The main level offers open concept kitchen, dining & living area, a storage room with washer-dryer hook up available, 3-piece bathroom & two bedrooms with built-in bunk beds. A cozy loft with two more beds offers a delightful view of the cabin’s interior from above. Recent upgrades: Vinyl flooring, all new windows, stunning red metal roof & gray-water plumbing. Hydro service & insulated walls gives this cottage potential to be converted to a year-round getaway. Make memories on the water in the summer or snowshoe-in to enjoy the warmth of the The Sotz barrel wood stove during the colder months. Embrace the tranquility in this thoughtfully designed and lovingly maintained riverside gem., Flooring: Vinyl, Flooring: Hardwood, Flooring: Carpet W/W & Mixed (id:37464)
Royal LePage Team Realty












