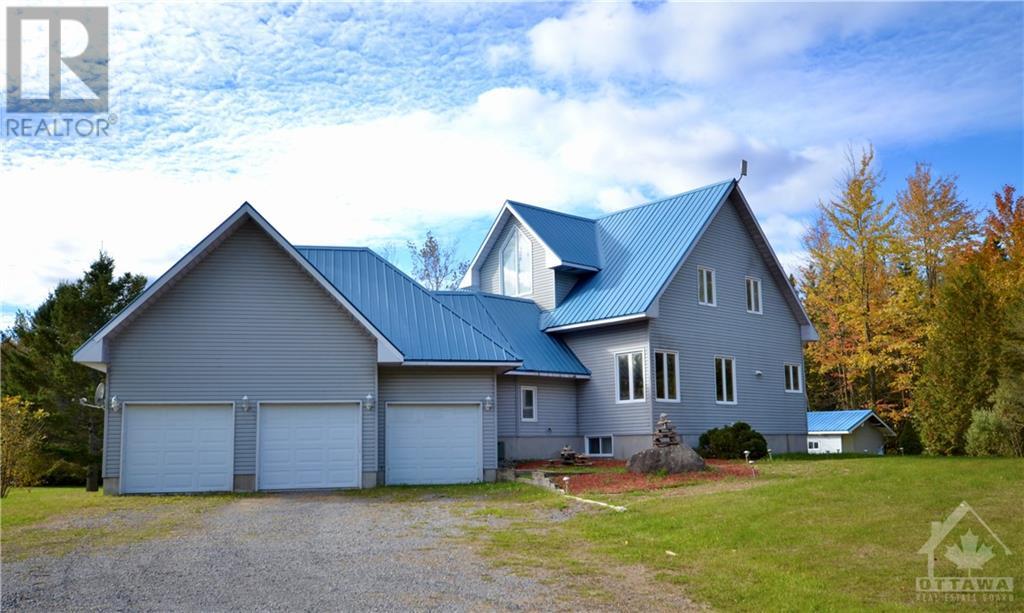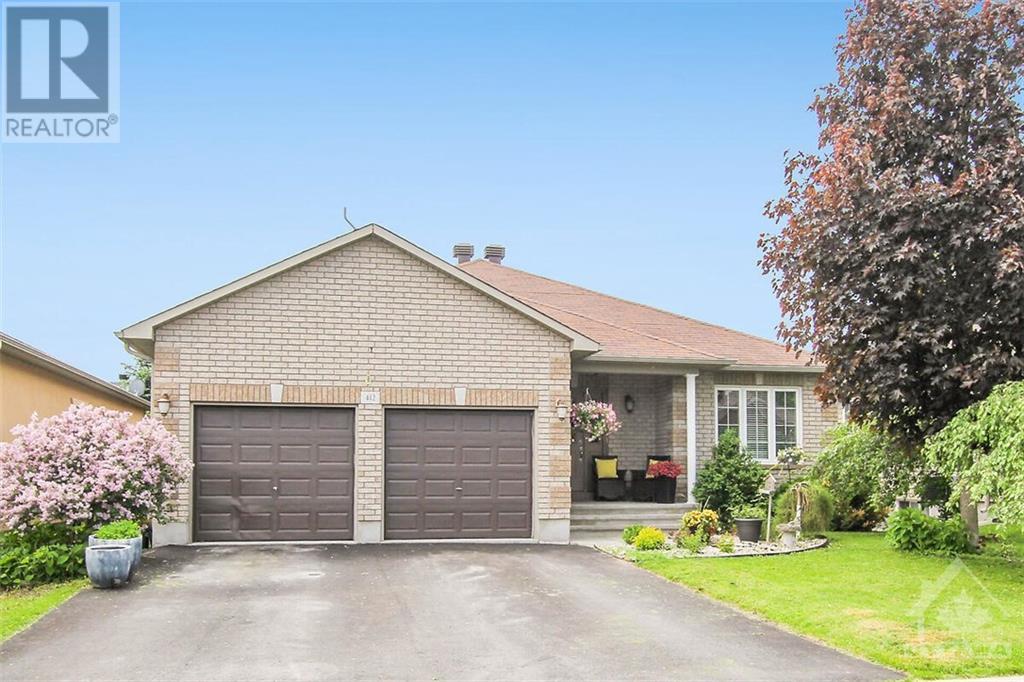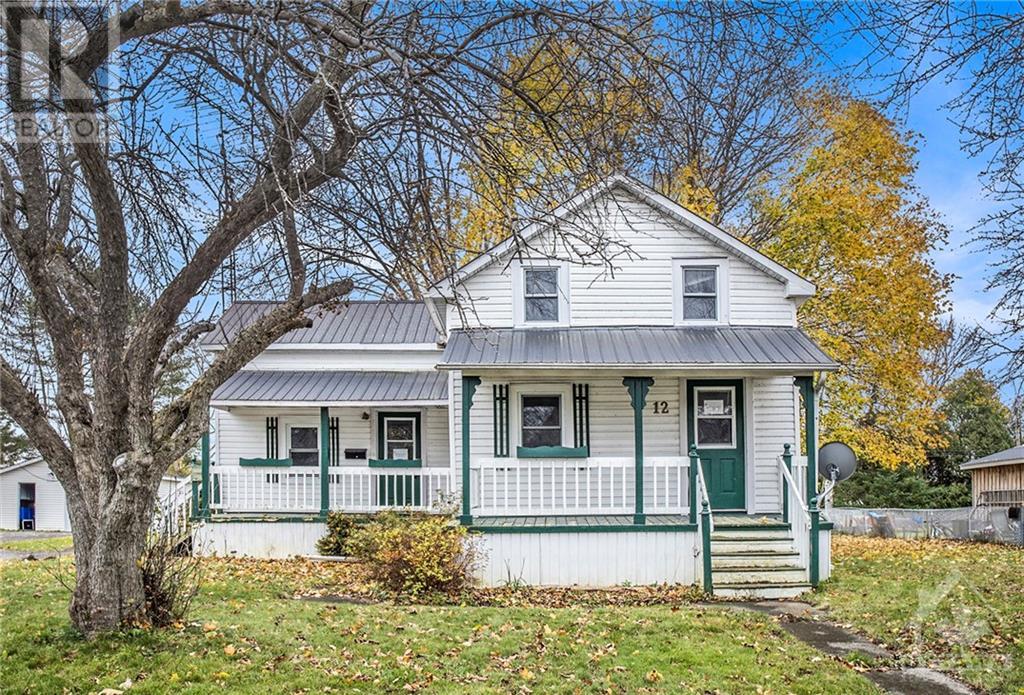3888 Schnupp Road
Clarence-Rockland (607 - Clarence/rockland Twp), Ontario
Flooring: Tile, Flooring: Hardwood, Spectacular private oasis on a 25+ acres property with a huge pond. Come take a look at this amazing 3 bedroom +den home, upon entering you will be greeted with majestic 20 foot ceiling living/family room with breathtaking views of the property, nicely appointed kitchen with lots of dark cherry coloured cabinetry and large island, bright dining room area, hardwood floors, loft primary bedroom with double closets and a 4 pc ensuite w\\therapeutic tub, laundry on the main, huge closet, 2 pc bath in mudroom area, lower level boast two other good size bedrooms, large office space, bright recreation room with walk out, 3 pcs bath, storage room, furnace room, triple insulated oversized garage, huge deck, large storage shed, huge pond, lots of walking trails, 1/4 mile driveway, water softener, new propane furnace to be installed nov/2024. A must see for all you nature lovers will not disappoint. no showings after 7:30pm, 24 hour irrevocable on all offers., Flooring: Laminate (id:37464)
RE/MAX Delta Realty
412 Van Dusen Street
Mississippi Mills (911 - Almonte), Ontario
Welcome to the desirable neighborhood of Riverfront Estates in beautiful Almonte. This stunning 2+1 bedrm, 3 bath custom bungalow by Neilcorp is a beauty! Enter the home to a spacious foyer, large open concept living room w/gas fireplace & dining room with access to backyard. The spacious kitchen boasts lovely cabinets & island which is sure to inspire the chef in your family! Primary bedroom is bright and is complete with walk-in closet & 3-piece ensuite. Second bedroom and full bathroom & laundry room complete the main level. The professionally finished lower level has a family room and is a great space for the family to gather and entertain guests and is complete with guest bedroom and full bathroom. Need additional living space; the utility room can be finished with your own design ideas. Beautifully landscaped with deck overlooking backyard perfect for those summer barbecues. Walk to schools, parks, shopping & restaurants. Welcome Home!, Flooring: Linoleum, Flooring: Mixed, Flooring: Carpet Wall To Wall (id:37464)
Coldwell Banker Heritage Way Realty Inc.
3762 Champlain Road
Clarence-Rockland (607 - Clarence/rockland Twp), Ontario
Investors Take note! Restaurant plus a 4 Bedroom Apartment ready for you!\r\nThis great building is located right in the heart of Bourget, walking distance to residential areas, and only 40 minutes from Ottawa, this building sits on a massive 12,992 sq ft lot and offers a spacious dining room area of 1,735 sq ft. Restaurant will come with all tables, plates, glassware, buffet stations, etc. Tons of storage can be found towards the back of the restaurant with plenty of potential. Upstairs offers a renovated and separate living space the includes 4 bedrooms, new kitchen and bathroom, open concept main living areas and a bathroom. Unlimited potential and opportunities for you! Immediate Possession possible, See it today! (id:37464)
Power Marketing Real Estate Inc.
00 South Street W
North Dundas (705 - Chesterville), Ontario
Builder’s/Investor’s Dream property! Unlimited Potential for your future project! Approximately 3.11 acres land right on Highway 43 right in Chesterville’s community! 2 access available one to Highway43 and one to South Street. Currently zoned as Commercial General, Commercial Highway! Call today!! (id:37464)
Power Marketing Real Estate Inc.
3762 Champlain Road
Clarence-Rockland (607 - Clarence/rockland Twp), Ontario
Spacious Restaurant plus upstairs Apartment with some furniture for your venture! this great property is right in the heart of Bourget. Lots of storage space available at the back, can be used for other businesses as well. The upstairs apartment included as well. Immediate possession possible. Tenant shall pay the utilities and garbage removal. Any term over 2 years even 5 + 5 year option available. Ample parking spaces! Apartment is included in the rent price, Make sure to see it today (id:37464)
Power Marketing Real Estate Inc.
18924 County Road 22 Road
North Glengarry (720 - North Glengarry (Kenyon) Twp), Ontario
The craftsmanship of this barndominium is like no other, providing modern living along with premium stables for horses. The second level is present with soaring ceilings in an open concept kitchen and living room, allowing for a breezy open space with breathtaking views. Down the hall is an open canvas offering approx. 1200 sqft of unfinished potential living space. If interests are hobby farming, horse-trading/training or equine business, the property greets you with an elite and welcoming office space. The farm is centrally located between Ottawa & Montreal. This property sits on 46 acres of land with potential for two severances. The cleared land offers potential to build an indoor arena, cultivate hay, the possibilities are endless. This unique turn-key property, just like its horses, is a true ""Show Stopper!"" Seller financing negotiable.\r\n \r\nDISCLAIMER: Floor plans for additional bedroom(s) pending approval. \r\n""Second bedroom"" is the office space requires inspection approval., Flooring: Hardwood, Flooring: Ceramic (id:37464)
Sutton Group - Ottawa Realty
2797 Bellamy Road
Mississippi Mills (918 - Mississippi Mills - Pakenham), Ontario
Great opportunity to live in a rural setting. Wonderful starter home! This private location is close to White Lake and Pakenham. This 2 bedroom 1 bath, 1 rough in bath, walk out lower level offers endless options. The main level has open concept Living room, Dining room with easy access to the kitchen and direct door to the deck. The primary bedroom has a walk in closet and direct access to the main full bath. The secondary bedroom is conveniently located to the main bath. The basement offers opportunity for development with a rough in bath and a chance to customize the remaining areas for your own personal use. Property is sold 'as is' 'where is' condition., Flooring: Laminate (id:37464)
Royal LePage Team Realty
12 Pine Street
South Stormont (713 - Ingleside), Ontario
Flooring: Carpet Over & Wood, This charming family home is nestled in a peaceful neighbourhood in the lovely town of Ingleside. The property offers 3 cozy bedrooms, 1 bathroom on the main floor, a bright and inviting sunroom, a front porch, mature trees, and a spacious backyard. Situated on a generous 75 x 150 lot. This home has lots of great bones, open kitchen and tons of lower level storage, this property is just waiting for someone to come in and put their personal touch on it., Flooring: Hardwood, Flooring: Laminate (id:37464)
RE/MAX Absolute Realty Inc.
A - 1228 Montblanc Crescent
Russell (602 - Embrun), Ontario
Deposit: 3900, AVAILABLE FOR IMMEDIATE OCCUPANCY! Low maintenance living awaits in this BRAND NEW 2 bed 1 bath LOWER LEVEL apartment in the heart of Embrun. This never lived in unit offers an open concept floor plan perfectly, kitchen w/ modern backsplash & all appliances. Two good sized bedrooms are served by a main bath. In-unit laundry (washer + dryer included). Luxury laminate flooring throughout, with tile in wet areas. Snow removal included! Central AC. Tenant pays $1950/month + Gas, Hydro & HWT rental. Surfaced parking. Walking to parks, fitness trail, splash pad, grocery stores, pharmacy lots more local amenities on your doorstep! Just 25 minutes commute from Ottawa! A great option for anyone looking to call Embrun home! Easy to view!, Flooring: Ceramic, Flooring: Laminate (id:37464)
Exp Realty
89 South Indian Drive
The Nation (616 - Limoges), Ontario
Flooring: Hardwood, Flooring: Carpet W/W & Mixed, *OPEN HOUSE Nov 17th 2-4* Renovated to perfection, this 4 bed, 4 bath home is a blend of luxury & modern convenience. Main & lower levels boast 9-foot ceilings, enhancing the home's spacious & open feel. Step into the gourmet kitchen, where stainless steel appliances, granite countertops, & a gas range create a chef’s paradise. The open-concept living room, featuring a gas fireplace w/ stone accents, offers an inviting space for gatherings. The primary suite defines comfort, complete with a spa-like ensuite and a large walk-in closet. An in-law suite w/ separate entrance & walkout to highly sought-after wooded ravine lot makes this the PERFECT investment property or multi-generational home. The outdoor space is a private sanctuary, featuring a large fenced yard, stylish gazebo on the spacious deck, all with breathtaking views. Located in a quiet and family friendly neighborhood, this home is just a short walk from a splash pad, playground, skate park, and scenic walking trails., Flooring: Laminate (id:37464)
Keller Williams Integrity Realty
10984 County Road 2 Road
South Dundas (702 - Iroquois), Ontario
Flooring: Vinyl, This property is a rare gem that combines the best of both worlds—town convenience with a countryside feel. All-brick construction with a new roof, 2+1 bedrooms, 3 baths with a finished basement. Main floor offers an open concept layout perfect for gatherings and entertaining, with generous windows offering beautiful views. Kitchen has a built-in Frigidaire Gallery series oven and stove top, along with a Bosch dishwasher. Single car garage is Insulated, drywalled. King-ranch design. Spacious recreation room with a wood stove, bright windows, and a good-sized workshop/craft room. Well-treed property with mature spruce, maple, lilacs, and a 100-year-old apple tree. Paved driveway leading to a 24x40 insulated and drywalled shop with a wood stove for heating, power door, and additional lean-to storage. 32 acres—half cleared and half light forest. 16x12 cabin with hydro. Two ponds, a mix of hardwood and evergreen trees. See web link for more details.\r\n24-hour irrevocable on all offers, Flooring: Carpet Wall To Wall (id:37464)
Royal LePage Team Realty
201 - 1005 Laurier Street
Clarence-Rockland (606 - Town Of Rockland), Ontario
Affordability at its best! This spacious 2 bedroom/1 bath condo in the charming and developing town of Rockland is sure to impress. Featuring an open concept floor plan with an expansive living and dining area, including a walk-out balcony. The large kitchen has a functional layout, paired with ample cupboard and counter space. Both bedrooms are a great size and have generous closet space. In unit laundry and one parking spot is included. Ideal as a starter home, investment property or downsizing. Close proximity to the highway, shops, restaurants and more! Additional photos available upon request., Flooring: Laminate, Flooring: Carpet Wall To Wall (id:37464)
RE/MAX Affiliates Realty Ltd.












