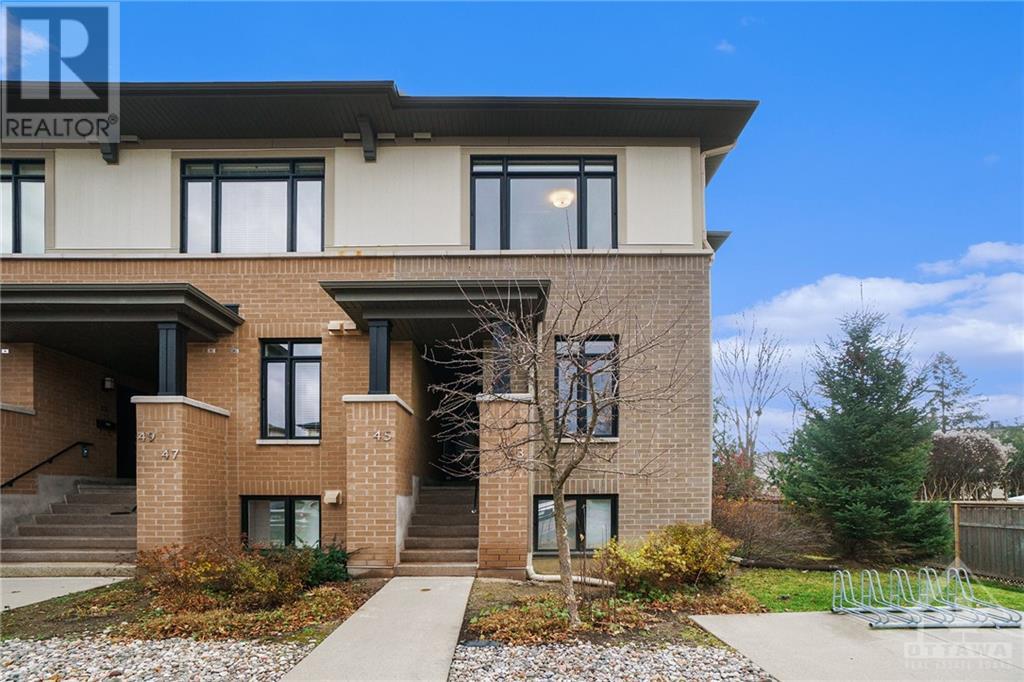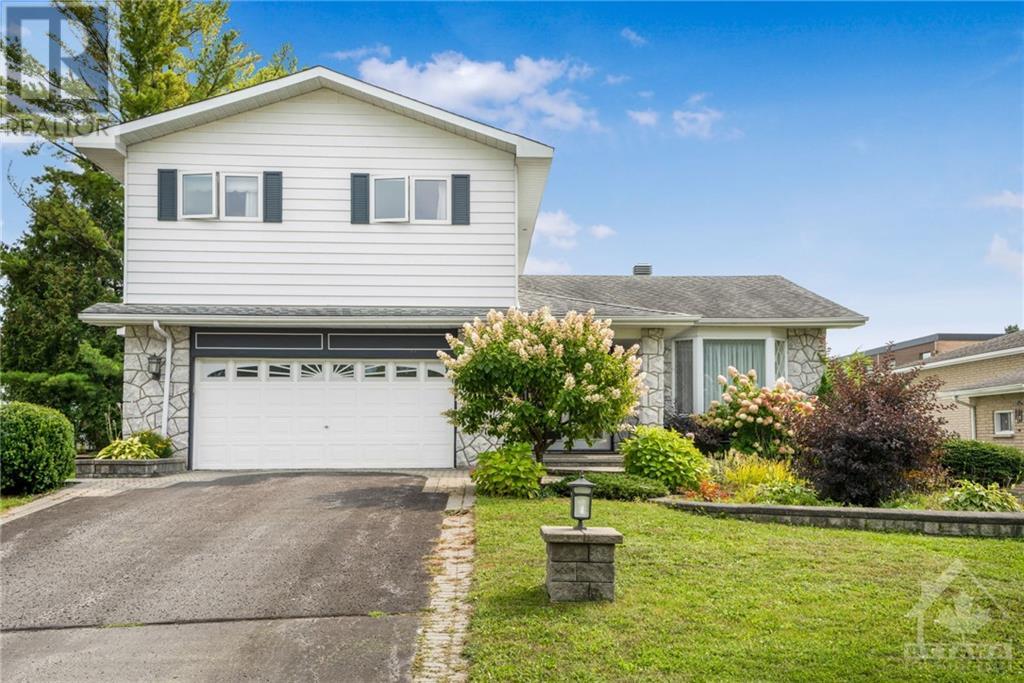272 Cote Royale Crescent
Ottawa, Ontario
OPEN HOUSE SUNDAY 2-4PM. One of the BEST values in all of Orleans! Fully detached 3-bdrm, 2-bath home on an oversized corner lot has been thoughtfully renovated throughout. Lovely curb appeal w/ newly installed interlock walkway leading to a covered entry. Open-concept main level is highlighted by the kitchen feat. two-tone shaker cabinetry, new S.S. appliances & stunning quartz waterfall island w/ built-in pot-and-pan drawers. Double patio doors open from the dining rm to a fully fenced yard ideal for kids & pets; privacy-providing tree & cedars, landscaped w/ interlock, grass and storage shed. Upstairs are 3 bdrms, incl. a spacious primary bdrm offering space for a king bed set, near floor-to-ceiling window + privacy thanks to orientation facing mature trees & hedges. Other highlights incl. a 2nd main floor bathrm; finished basement w/ rec rm, laundry & storage; an extra-deep single car garage. Less than a 10-min walk to Orleans Centrum Plaza & Place d'Orleans Mall retail & amenities (id:37464)
Real Broker Ontario Ltd.
379 Andalusian Crescent
Kanata, Ontario
STUNNING Monarch Built 4 Bed + Loft, 3.5 Bath in sought after Blackstone! 46' Model just under 2800 sqft. without Basement & in Meticulous Condition! Main Floor ft. gleaming Hardwood & Modern Tile throughout Bright & Spacious Layout. Living Room, Large Formal Dining Room, Convenient Powder Room, Laundry Room & Upgraded Mudroom off the 2 Car Garage! Modern UPGRADED Kitchen ft. ample Cabinets, QUARTZ counters, Sit-up Island, Backsplash, 4 S/S Appliances & Pot Lights. Patio Doors leads to an Interlock Pad & PVC FENCED Yard! Open Concept Living Room offers a cozy Gas Fireplace! Second Floor ft. Large Primary Bedroom with TWO walk-in closets & 4 pc. Ensuite with Glass Shower & Soaker Tub! 2nd Bedroom ft. Balcony & 3pc. Ensuite! Generous sized 3rd & 4th Bedroom with a JACK & JILL Bathroom! 3 ENSUITES! + LOFT perfect for a Home Office! Massive Unfinished Basement, Ready to be designed! On a QUIET Street, Close to Schools, Parks, Shopping, Recreation & Transit! Book Your Showing Today! (id:37464)
RE/MAX Hallmark Realty Group
179 Metcalfe St Street Unit#1502
Ottawa, Ontario
Contemporary 766-square-foot condo featuring 1 bedroom plus den in the sought after TRIBECA, boasting luxury open-concept floor plan. The elegant kitchen is equipped with granite countertops, maple hardwood floors, stainless steel appliances, and a stylish white backsplash The LR and DR overlook the floor-to-ceiling windows that offer stunning views of the Parliament. Included is 1 underground parking and a storage locker. Additional amenities include central air, ample storage, an indoor pool, a recreation center, a lounge and a business centre. Guest suites are also provided. Conveniently located above the Farm Boy, within walking distance to Rexall Paharmacy, restaurants, shops, The Byward Market, Ottawa University, and Parliament Hill. (id:37464)
Exp Realty
40 Nepean Street Unit#905
Ottawa, Ontario
Step into this ultra-chic condo and experience city living at its finest. Welcome to 40 Nepean, this stunning 1-bedroom, 1-bathroom unit features an open-concept design, with beautiful hardwood floors and large windows that fill the space with natural light. The modern kitchen boasts sleek granite countertops, perfect for cooking, and the added convenience of in-unit laundry. Enjoy the luxury of exceptional amenities such as an indoor pool, fitness center, rooftop terrace, lounge, media room, guest suites, and a boardroom. With 24-hour security and video surveillance, you'll have peace of mind at all times. Located just steps from the National Arts Centre, Parliament Hill, Rideau Canal, and the Byward Market, this condo is at the heart of it all. Plus, with a Farm Boy grocery store, wine shop, and public transit right at your doorstep, everything you need is within reach. Schedule your viewing today and discover the ultimate in urban luxury and convenience. (id:37464)
Engel & Volkers Ottawa
2261 Rollin Road
Saint-Pascal-Baylon, Ontario
This lot of .863 acres is ready for you to build your dream home. It has lots of mature trees, and the entrance is already done. It is only 30 minutes from Ottawa and 15 minutes from Rockland. (id:37464)
Solid Rock Realty
45 Bergeron Private
Orleans, Ontario
This beautifully designed 1-bedroom, 1-bathroom end-unit condo offers the perfect blend of style and convenience. With its open-concept layout and 10-foot ceilings, this home is bright and inviting, featuring elegant hardwood and tile flooring throughout. This unit has an upgraded kitchen with granite countertops, floor-to-ceiling cabinetry, an extended island, and a seamless flow into the spacious living and dining area—ideal for entertaining or relaxing at home. The bedroom is generously sized with ample closet space, the bathroom offers granite counters and in-unit laundry adds to the condo's convenience. Step outside to your private balcony, where you can enjoy views of mature trees and the added bonus of a gas hookup for your BBQ. Additional perks include a designated parking spot right at your doorstep, a storage locker, and plenty of visitor parking. Situated close to a variety of amenities, this condo offers both comfort and accessibility in a sought-after location. (id:37464)
Unreserved Brokerage
1595 Du Parc Avenue
Rockland, Ontario
Experience the timeless appeal of this classic 4-bedroom, 3.5-bathroom, two-storey home, ideally situated in the heart of Rockland on a generous 75x142-foot lot. Featuring recent upgrades, including a new furnace, AC unit, and tankless hot water system installed in March 2024 and new carpeting on the stairs and second floor completed last year, this residence offers modern comfort alongside traditional charm. Enjoy the added benefit of a spacious 20x22 foot attached garage and the convenience of being located near many schools and a full range of local amenities. This property provides a unique opportunity to own a charming home in a convenient location, perfect for both comfortable living and effortless access to everything Rockland has to offer. AS PER FORM 244, 24 HOURS NOTICE FOR ALL SHOWINGS AND 24 HOURS IRREVOCABLE ON ALL OFFERS BUT SELLER MAY RESPOND SOONER. (id:37464)
RE/MAX Delta Realty
275 Elsie Macgill Walk
Ottawa, Ontario
Back to Green Space!! Welcome to this newly built four-bedroom townhouse in the sought-after Kanata North area. This end unit offers large, open spaces and privacy with no rear neighbors. The main floor boasts a 9-foot ceiling with elegant hardwood flooring, an open-concept kitchen featuring quartz countertops and modern cabinetry, and a convenient mudroom for keeping your entryway clean and organized. The living and dining areas are enhanced by three large windows, providing ample natural light and adding to the cozy ambiance. All appliances are brand-new. Will be installed soon. Upstairs, the generous primary bedroom includes an ensuite bathroom and walk-in closet. Three additional bedrooms, a second full bathroom, and a laundry room complete the second floor. The finished basement offers abundant natural light, creating a perfect space for relaxation or entertainment. Located near Hi-Tech Park, a shopping center, and with easy access to Hwy 417. (id:37464)
Keller Williams Integrity Realty
2 Barclay Place
Athens, Ontario
If you’re looking for a country home with modern style & sophistication then you may have found the one at 2 Barclay Pl. This 3 bedroom, 2.5 bathroom home has undergone many improvements including, but not limited to baseboards & trim (‘22), luxury vinyl tile flooring on main & 2nd level (2022), glass railings (‘24) & smart features including front door with touchscreen for passcode or fingerprint & fob, garage motor door openers that can pair to an app through your phone & Google home thermostat. The main floor plan includes open concept living/dining room & kitchen with spacious island, separate family room, convenient powder room & laundry. The 2nd floor has a 4 piece main bathroom & all 3 bedrooms including the primary suite with walk-in closet & fantastic ensuite. The finished basement offers more space for a recreation room with gas stove & plenty of room to work or play. All this on a quiet cu-de-sac in the charming Village of Athens. Book your viewing today! (id:37464)
RE/MAX Affiliates Realty Ltd.
3301-3251 County Road 15 Road
Augusta, Ontario
Exciting and rare opportunity for those who have been dreaming of running their own equestrian based business! This stunning property features a beautiful 4 bedroom, 2.5 bathroom home with 4 car attached garage, radiating character & charm with maple, oak & pine floors throughout, original plaster ceiling medallion in front parlour, gorgeous decorative trim & a great room with propane fireplace, skylights & patio door to the warm & inviting sunporch overlooking this serene piece of paradise on 5.6 acres. The 68 acre farm is any equine enthusiast dream featuring a main barn with many stalls, tack room, wash bay, hay storage, your very own indoor riding arena and much more. The outdoor arena is the perfect place for dressage training or to perfect your own skills. Three barns & three arable fields also add to these properties being sold as one! Turn your dreams into reality – book a private viewing today! (id:37464)
RE/MAX Affiliates Realty Ltd.
Water Street E
Brockville, Ontario
BUILDING LOT*provided all applicable zoning regulations are followed. Situated in the east end of downtown among some of Brockville's most beautiful historic homes is this fantastic opportunity to enjoy views of the majestic St. Lawrence River from your own property! This beautiful city lot is located right across the street from the river & Centeen Park. Blockhouse Island and the many amenities downtown Brockville has to offer are also just steps away. Come take a look today! (id:37464)
RE/MAX Affiliates Realty Ltd.
20 Clay Street
Almonte, Ontario
Nestled on a pie shaped lot surrounded by a lush privacy hedge, this home blends urban convenience w/ expansive living space. From the moment you arrive, you'll be enveloped in sophistication and charm. Undergoing a major addition(2005), this executive-style residence boasts approximately 4,000 sq/ft of elegantly designed living areas. Features expansive windows, a harmonious balance between open-concept spaces and cozy nooks, catering to various lifestyles. At its heart is a breathtaking kitchen, complete with 2 islands, Miele appliances, & soap stone counters. This culinary hub flows effortlessly into a sunken l/r with a gas f/p. The main floor includes: d/r, a piano room (library/reading nook), an office, and 3 season living room with Hot Tub. The 2nd floor, you'll find 4 B/R, including a luxurious primary suite with ensuite featuring a steam shower & 2 walk-in closet. The home doesn't end there – a finished basement provides additional versatile space, with your very own theatre. (id:37464)
RE/MAX Affiliates Realty Ltd.












