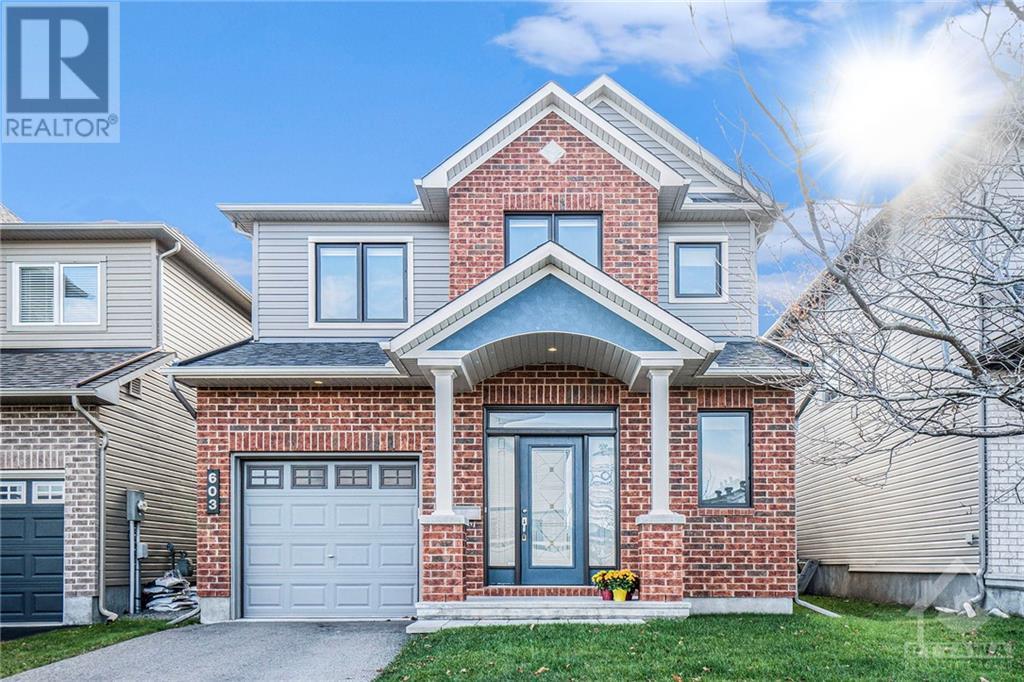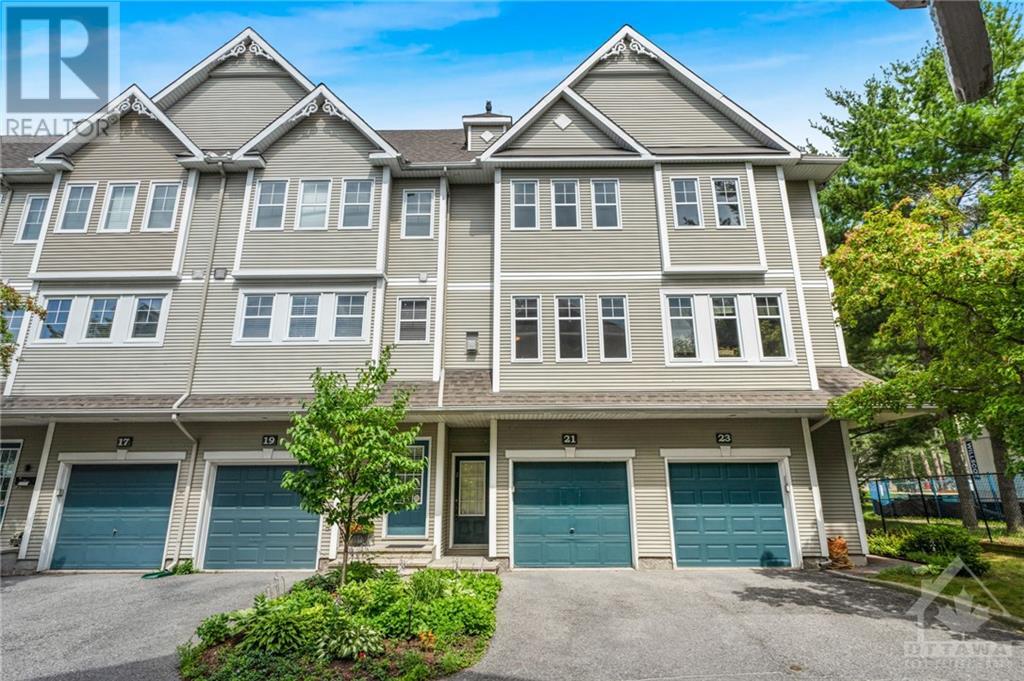1007 - 203 Catherine Street
Ottawa Centre (4103 - Ottawa Centre), Ontario
Welcome to this 561 sq/ft 1-bed, 1-bath condo in the stylish SoBa building, perfectly situated in the vibrant pulse of Centretown Featuring stunning, unobstructed westward views of the city. Just minutes away from the picturesque Rideau Canal, convenient grocery stores, charming cafes, lively restaurants, and unique boutiques that make this area so desirable. Inside, the condo’s open design invites a bright, airy ambiance, enhanced by floor-to-ceiling windows and sleek hardwood flooring. The kitchen boasts modern stone countertops, elegant European-style cabinetry, and a chic glass tile backsplash. High-end stainless steel appliances, including a gas stove and built-in oven. The balcony’s 190 sq/ft features built-in gas hookup is a rare city luxury. The bathroom offers a spa-like experience. Amenities include party room, spa pool, and concierge service—all designed to make city living as comfortable as it is stylish. Locker included. Schedule A+B to be included with all offers., Deposit: 4200, Flooring: Hardwood (id:37464)
RE/MAX Hallmark Realty Group
3 - 220 Powell Avenue
Glebe - Ottawa East And Area (4401 - Glebe), Ontario
The multi-family property features a meticulously maintained unit with 1 living room, 1 bedroom, and a charming balcony. Benefiting from a history of careful upkeep, the unit is filled with abundant natural light. A petite balcony further enhances the sense of openness and adds an element of sophistication. This balcony also includes a thoughtfully integrated fireplace, creating a warm and inviting ambiance. Situated in one of Ottawa's most sought-after neighborhoods, this property offers easy access to public transportation, parks, schools, and a variety of shops and dining options along the vibrant Bank Street.\r\nThe tenant will be responsible for all utilities. The unit has its own hot water tank and a Hydro meter while gas and water expenses will be shared among tenants of the four units.\r\nNote: No parking. A coin-operated shared laundry facility is provided.\r\nPossession date: January 1, 2025, Deposit: 3100, Flooring: Hardwood, Flooring: Mixed (id:37464)
Keller Williams Integrity Realty
136 Giroux Street
The Nation (616 - Limoges), Ontario
OPEN HOUSE THIS SUNDAY 2-4PM SAVAGE ST- WHTEROCK MODEL.\r\nWelcome to the Whistler II, an ideal bungalow with two bedrooms and two bathrooms. Enjoy the bright open-concept floor plan, an optional cozy gas fireplace in the spacious living room and a roomy kitchen. Relax in the spa-like 4 piece ensuite. The second bathroom has a convenient in-suite laundry. The lower level offers versatile space for extra rooms. Current price is for a premium corner lot with a double car garage. For a limited time, choose your cabinets, floors, and bathroom styles, including 2 paint colours, from a variety of options. The listing price of the home INCLUDES a premium lot ($20,000), and oversized 1.5 garage ($15,000). The new Parc des Dunes development is just steps away from the Nation Sports Complex and Ecole St Viateur in Limoges. Enjoy proximity to many parks, Calypso Water Park and Larose Forest and all its trails! The home is currently under construction., Flooring: Ceramic, Flooring: Laminate (id:37464)
Exp Realty
623 Allied Mews
Stittsville - Munster - Richmond (8211 - Stittsville (North)), Ontario
Beautiful open concept home in sought after community of Stittsville North. Amazing 4bed/ 2.5bath townhouse with 9ft ceiling on the main floor. Hardwood floor throughout the 1st floor. Upper level has a spacious primary bedroom w/ a walk-in closet and a double sink full bath. Additional 3 bedrooms share a 4pcs bath. Close to Tanger outlets, Canadian Tire Centre, Costco, Home Depot, HWY, restaurants and schools., Deposit: 5200, Flooring: Hardwood, Flooring: Carpet Wall To Wall (id:37464)
Coldwell Banker Sarazen Realty
603 Capuchon Way
Orleans - Cumberland And Area (1118 - Avalon East), Ontario
Looking to call Orleans home? We have the perfect place! This exceptionally well maintained 3 bedroom Minto home located in the ever popular Avalon East neighbourhood is an ideal option for anyone looking to be in a prime Orleans location! On the main level a discover a bright living area with fireplace overlooked by a pristine kitchen w/ all appliances, ample cabinetry and eat-in area. An adjoining dining area (currently used as an office space) is perfect for entertaining or family meals! On the second level the generous sized principal suite boasts a 4pc ensuite. Two further good sized bedrooms and a main bath complete the level. Unfinished lower level with laundry. Fenced backyard with green space. Minutes from parks, schools, trails, recreation, gyms, restaurants, shopping & so much more! 5 minute drive to the Montfort Orleans Health Hub! Book your private showing today! Tenant pays rent plus utilities and insurance. Occupancy is flexible with moving in this year a possibility!, Deposit: 5600, Flooring: Mixed (id:37464)
Exp Realty
12 Haggart Street
Perth (907 - Perth), Ontario
Nestled in the heart of beautiful Perth, this 3-bedroom bungalow offers a wonderful blend of comfort and convenience. Located on a spacious lot, this home is close to all local amenities and offers a private retreat for relaxation and family time. Step inside to an open-concept kitchen & dining area, filled with natural light from large, bright windows. The family room is a true highlight, with a large front window and gleaming hardwood floors, adding elegance and warmth. The three spacious bedrooms provide ample room for relaxation, and the upgraded bathroom is a spa-like retreat with a luxurious bath with glass shower doors & heated floors! The partially finished basement is ready for your personal touch and offers ample storage space. Perth is known for its rich heritage, historic limestone buildings, and scenic beauty along the Tay River. Whether you’re drawn to the area’s vibrant history or its close-knit community, this bungalow offers the ideal spot to experience it all., Flooring: Hardwood, Flooring: Ceramic, Flooring: Carpet Wall To Wall (id:37464)
RE/MAX Hallmark Realty Group
203 - 1180 Ohio Street
Billings Bridge - Riverside Park And Area (4601 - Billings Bridge), Ontario
Conveniently centrally located, well managed and maintained building, affordable Fully upgraded 2 Bedroom 1 Bath spacious condo just off Bank St. It's move in ready -freshly painted and new flooring throughout, new kitchen cabinet and qutz countertop. Nice size bedrms with great closet space. Patio Door in living/dining room open onto a private balcony to enjoy. Soundproofing is excellent in the concrete floors & ceilings. The condo comes with central A/C, storage locker, one parking space, secure access, video surveillance & bike storage. So close to Public Transit (Transit way at Billings). Laundry Room & Party Room are available. Walk to shopping, restaurants, parks& \r\n bike/walking paths along the Rideau River. The RA Centre, Billings Bridge Mall, Farm Boy, Carleton &Ottawa U, Old Ottawa South shops & restaurants, Lansdowne & the Glebe r in close proximity. Perfect 4 first Time Home Buyers or Investors! All appliances brand new with 2 yr warnty. Monthly fees include Water/Sewer., Flooring: Tile, Flooring: Laminate (id:37464)
Keller Williams Integrity Realty
1604 - 180 George Street
Lower Town - Sandy Hill (4001 - Lower Town/byward Market), Ontario
Flooring: Tile, Be the first to live in this brand new one bedroom with views of Parliament Hill and Gatineau Hills! This amazing location is downtown lifestyle at its best with Ottawa U, Historic Byward Market, Restaurants, Rideau Centre Shopping and so much more all within a short walk! Open concept style with classic white kitchen, brand new appliances, in-unit laundry, private balcony and a spacious bedroom. High end finishes throughout. Building amenities include: Indoor pool, gym, theatre, rooftop deck, boardroom and a grocery store right in the building. Heat, A/C and water all included in monthly rent. Some photos virtually staged. Quick possession available, Deposit: 4000, Flooring: Hardwood (id:37464)
RE/MAX Absolute Walker Realty
21 - 825 Grenon Avenue
Britannia Heights - Queensway Terrace N And Area (6201 - Britannia Heights), Ontario
Flooring: Vinyl, *Please note some photos have been virtually staged* Nestled in a charming neighborhood, this beautiful freehold home built in 1999 is not one to miss! Offering an exceptional location, this property is just a 10-minute walk from the serene Britannia Beach & is conveniently close to the future LRT station, ensuring easy access to all amenities. The main level features a cozy den, perfect for a home office or reading nook & an attached garage. Ascend to the second level, where you'll find a spacious living room, an elegant dining area & a well-appointed kitchen, perfect for gatherings. The third floor hosts two comfortable bedrooms & a shared bathroom with a cheater door to the primary, offering a touch of luxury & privacy. The fenced yard offers a private outdoor space, ideal for relaxation. This home combines comfort & practicality in a sought-after location, making it an excellent choice for those looking to enjoy the best of both worlds!, Flooring: Hardwood, Flooring: Linoleum (id:37464)
Exit Realty Matrix
93 Burnbank Street
Tanglewood - Grenfell Glen - Pineglen (7504 - Grenfell Glen), Ontario
Flooring: Carpet Over Hardwood, Flooring: Vinyl, Flooring: Laminate, What a dream! Perfectly set on a beautiful large 100’ x 150’ picturesque lot backing onto wooded NCC land just steps to the park on a family friendly street in the sought-after community of Grenfell Glen, this 3 bedroom bungalow offers loads of charm & potential. Upon entering you are welcomed to a large living room having hardwd floors w/large picture window & cozy gas fireplace. Enjoy views of the stunning backyard canvas from the kitchen w/oak cabinets & ample workspace situated adjacent to the oversized dining area - a great spot to spend time. Three decent sized bedrms w/hardwd floors & large windows, a 4 pc. main bath & convenient 2 pc. ensuite bathrm. The lower level offers a large rec. rm, den/hobby rm w large closet, workshop, & utility rm w/laundry. You'll enjoy this very comfortable family home w/2 car tandem garage, its forest-like private lot, the close convenience to parks, nature trails, & the Nepean Sportplex. Make this house your home! (id:37464)
Royal LePage Team Realty
1233 Dussere Street
Orleans - Convent Glen And Area (2007 - Convent Glen South), Ontario
Flooring: Tile, Flooring: Hardwood, Check out this freshly updated 3-bed, 3-bath home on a quarter acre lot, offering plenty of room inside and out. It’s move-in ready with a new roof, furnace, A/C, and gorgeous hardwood floors on the main level. The living room and bedrooms have big windows that let in tons of natural light, highlighting the neutral colors throughout. The open-concept kitchen is the heart of the home, with quartz countertops, a breakfast bar, and a cozy fireplace—perfect for chilling or entertaining. The updated basement and bathrooms add even more value. HUGE yard with a private vibe and a clean deck, ready for your personal touch! Located in the super convenient Convent Glen South neighborhood, you’re just minutes from Highway 174, gyms, shopping, schools, parks, and Place D’Orleans mall. With modern updates and an unbeatable location, this home is a must-see! (id:37464)
Exp Realty
225 Twelfth Street E
Cornwall (717 - Cornwall), Ontario
Welcome to 225 Twelfth St. East, a stunning family home featuring an in-law suite in Cornwall! This well-maintained residence boasts an open concept main floor with elegant hardwood flooring and a spacious kitchen with abundant storage. A large foyer provides convenient access to the 1 car garage and a fully fenced backyard oasis, complete with cedar hedges, large deck, and gazebo—perfect for entertaining and relaxation. This property is ideal for families or those seeking multi-generational living, with a full in-law suite that includes a kitchen, family room with a cozy gas stove, bedroom, and full bathroom—offering potential rental income or a private space for relatives. The main floor includes three bedrooms and an updated main bath for added comfort. Enjoy efficient heating and cooling year-round with a ductless electric heat pump. Located in a welcoming neighborhood, this home is a must-visit! Schedule your showing today!, Flooring: Hardwood, Flooring: Ceramic, Flooring: Laminate (id:37464)
Exit Excel Realty












