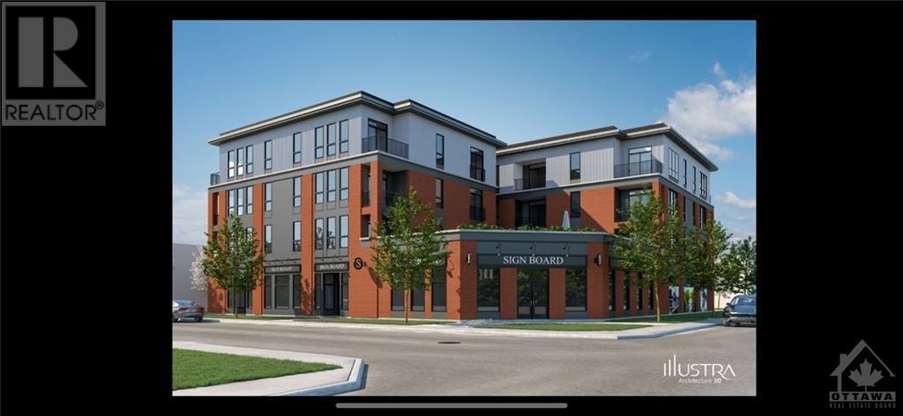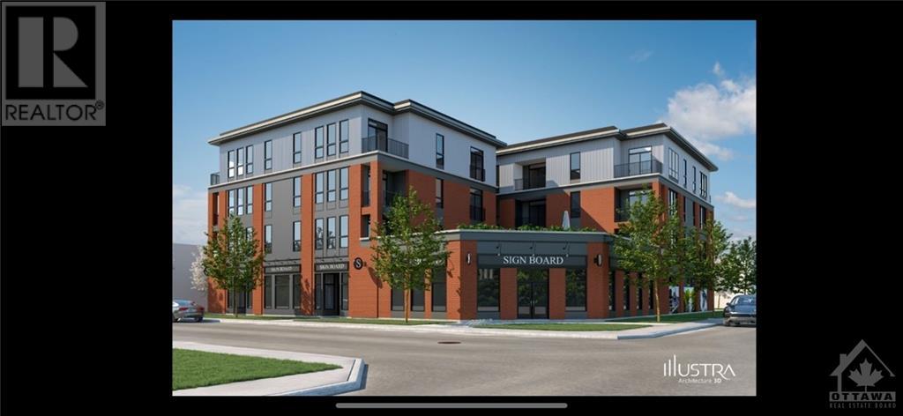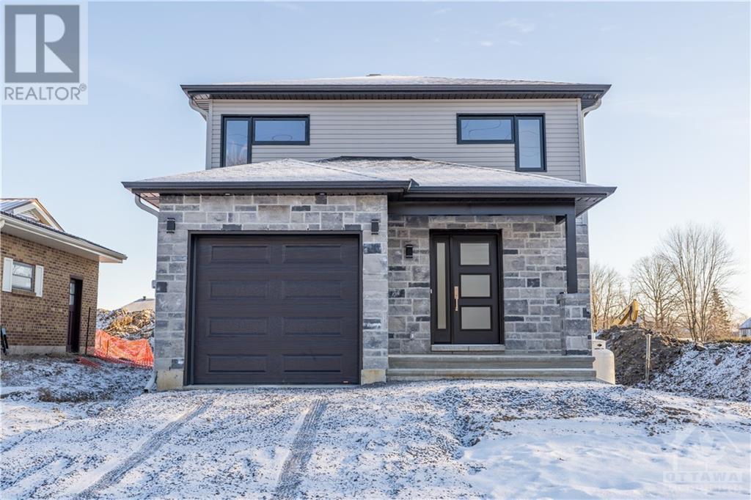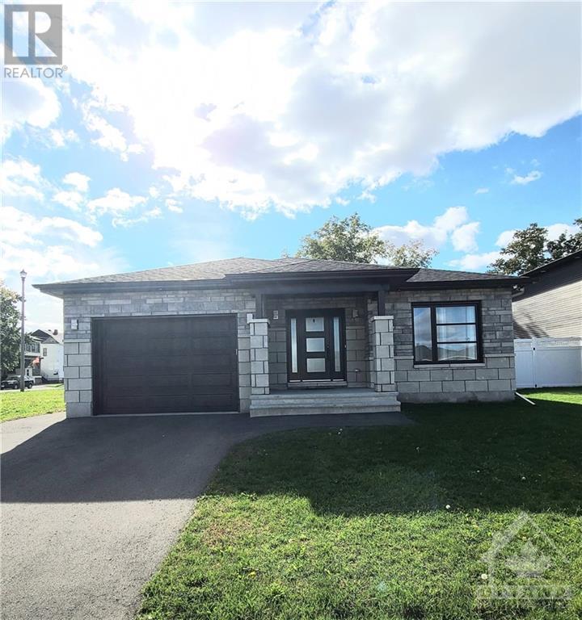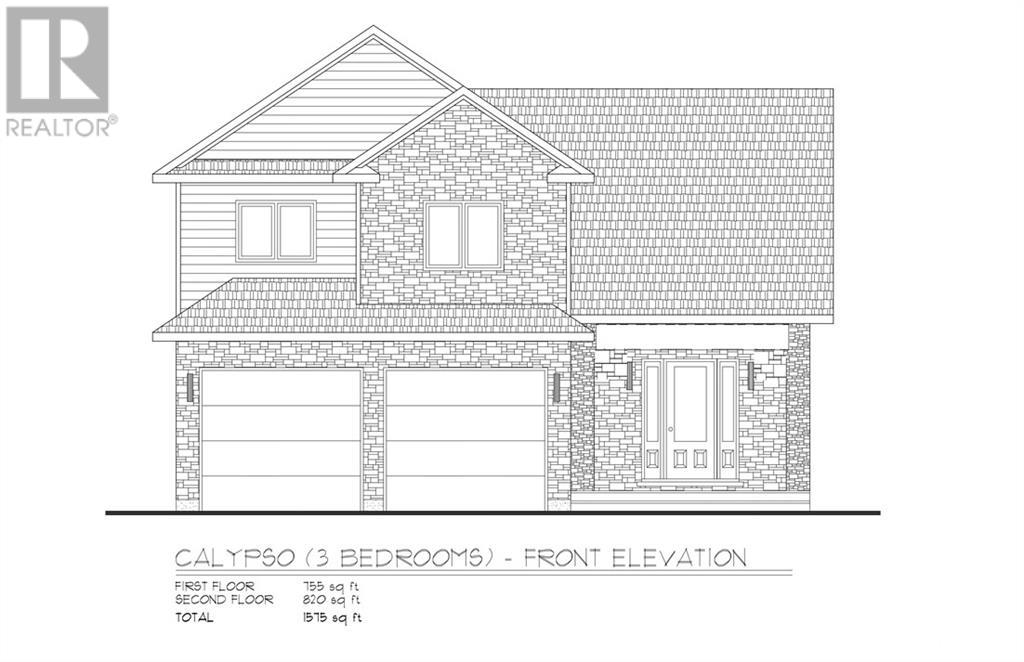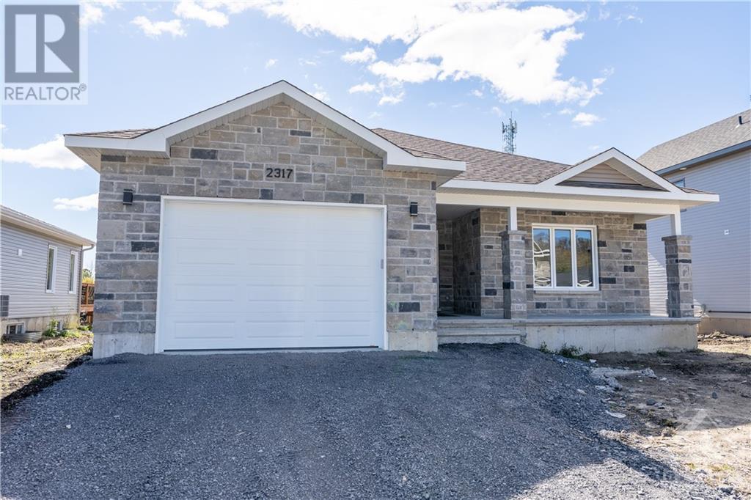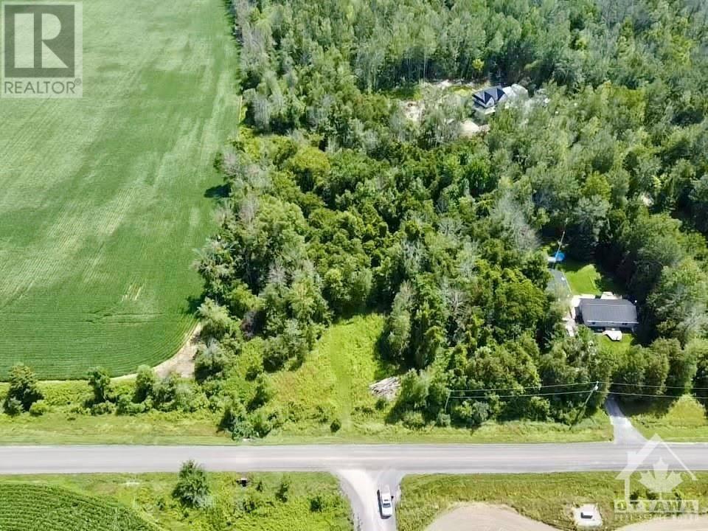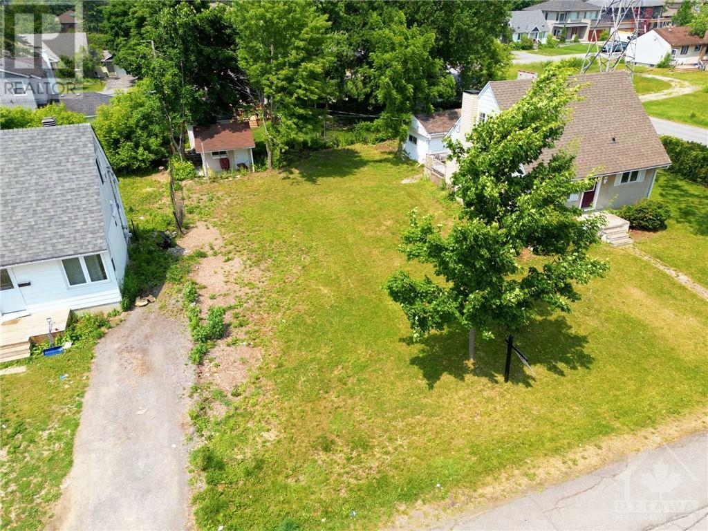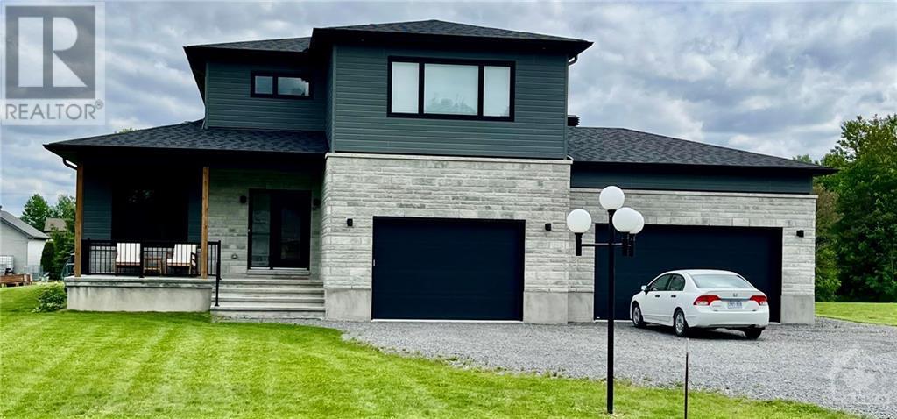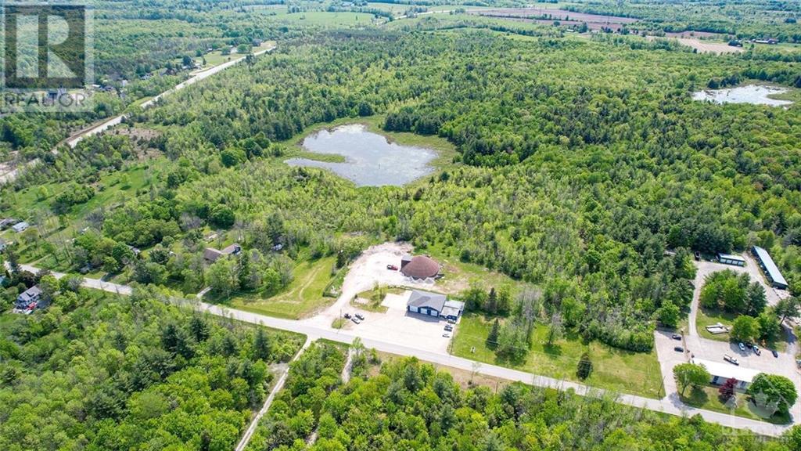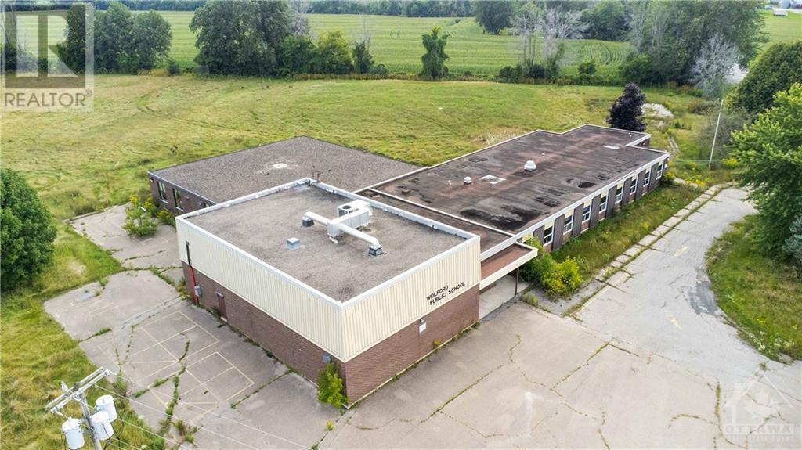7 Maple Avenue Unit#302
Smiths Falls, Ontario
Welcome to this stunning 2 bedroom apartment in the heart of Smiths Falls! This gorgeous unit features modern finishes & a functional floorplan. Large windows can be found throughout keeping the space airy and bright. Laminate flooring & modern stone countertops in both the kitchen & bathroom make this the ideal unit for those wanting a functional yet elegant living space. The location simply can't be beat with easy access to restaurants, shops & amenities. Indoor & outdoor parking options are also available. Ask me about our current signing bonuses! (id:37464)
Century 21 Synergy Realty Inc.
7 Maple Avenue Unit#306
Smiths Falls, Ontario
Welcome to this stunning 2 bedroom apartment in the heart of Smiths Falls! This gorgeous accessible unit features modern finishes & a functional floorplan. Large windows can be found throughout keeping the space airy and bright. Laminate flooring & modern finishes make this the ideal unit for those wanting a functional yet elegant living space. The location simply can't be beat with easy access to restaurants, shops & amenities. Indoor & outdoor parking options are also available. Ask me about our current signing bonuses! (id:37464)
Century 21 Synergy Realty Inc.
1400 Caroline Court
Cornwall, Ontario
***This house/building is not built or is under construction. Images of a similar model are provided.*** Gorgeous contemporary model with approx. 1,550 sq.ft. featuring 3 good size bdrms and 2.5 bath. The kitchen features beautiful quartz countertops, soft close doors & drawers, pots & pans and a walk-in pantry for extra storage. Both full bathrooms offer quartz countertops and tiled shower/tub walls. Landscaping includes paved driveway, sodded front yard and seeded rear yard. Call today to schedule a showing! ***Pictures are from a previous build and may not reflect the same house orientation, colors, fixtures, finishes*** (id:37464)
Exit Realty Matrix
1401 Caroline Court
Cornwall, Ontario
***This house/building is not built or is under construction. Images of a similar model are provided.*** The Dune is a superb model that carries lots of great features such as two good size bedrooms, both with walk-in closets, and a spacious walk-in shower in the ensuite. For convenience, the floor plan allows for a separate laundry room adjacent to the open-concept kitchen and other living areas. The kitchen layout includes plenty of cabinet and counter space. Many upgrades are included with this build including quartz countertops and hardwood flooring throughout, cabinets up to ceiling, soft close doors & drawers, pots & pans, AC, central vac and eavestrough. Landscaping includes paved driveway, sodded front yard and seeded rear yard. You don't want to miss calling this one your home. Contact your realtor today for more information. ***Pictures are from a previous build and may not reflect the same house orientation, colors, fixtures or upgrades*** (id:37464)
Exit Realty Matrix
1409 Caroline Court
Cornwall, Ontario
***This house/building is not built or is under construction. Images of a similar model are provided.*** Beautiful 2-storey home. The open concept main level offers a large living room with covered porches on both ends. The kitchen features quartz countertops, cabinets to ceiling, soft close doors/drawers, pots & pans and a large wall pantry for extra storage. Extra wide hardwood staircase leads you to the upper level where you will find 3 great size bedrooms. The primary bedroom includes a walk-in closet as well as a private ensuite featuring a 5’ tile and glass shower and quartz countertop. The main bathroom comes with a 5’ tub with tiled walls as well as quartz countertop. The laundry room is conveniently located on the upper level. Landscaping includes paved driveway, sodded front yard and seeded rear yard. Contact your realtor today for more information. ***Pictures are from a previous build and may not reflect the same house orientation, colors, fixtures, finishes*** (id:37464)
Exit Realty Matrix
1405 Caroline Court
Cornwall, Ontario
***This house/building is not built or is under construction. Images of a similar model are provided.*** The Bianka model is a beautifully designed single-family home that has many great features. The oversize windows allow for natural light to enter each room. The flow between the kitchen, dining room and living room is perfect for families who like to host dinners and gatherings. The separate area for the 3 bedrooms allows for more privacy and tranquility. The large ensuite and walk-in closet in the primary bedroom are a definite asset to this model. Finishes included are hardwood flooring throughout, custom tiled and glass shower in ensuite and quartz countertops in kitchen and both bathrooms, just to name a few. Landscaping includes paved driveway, sodded front yard and seeded rear yard. Contact your realtor today for more information. ***Pictures are from a previous build and may not reflect the same house orientation, colors, fixtures, finishes*** (id:37464)
Exit Realty Matrix
Lt 4 Pt 5 & Pt6 Concession 1-2 Road
Finch, Ontario
Discover tranquility just on the outskirts of Finch, on this spacious 1.44 acre residential lot (2 lots combined). This property offers a serene country setting that's perfect for your dream home. Enjoy the quiet charm of the countryside and embrace the beauty of nature and create your haven in this idyllic location. Hydro on the property. (id:37464)
The Real Estate Crew Inc.
65 Tower Road
Ottawa, Ontario
Attention builders.. Looking to build your dream home in highly sought-after St Claire Gardens? This 50x90 foot lot could be the lot for you. Next to Algonquin College, major shopping centres and easy access to the highway. Lots like these do not come around often. (id:37464)
Royal LePage Team Realty
174 Danika Street
Hammond, Ontario
TO BE BUILT FOR 2025 OCCUPANCY! Detached 4 bedroom (or 3 + office), 2.5 bath home by Fossil Homes offering a well designed floor plan & the perfect mix of style & space! Located in a tranquil country setting the Merlot model is sure to impress! Choose your own finishings! Contemporary design & quality workmanship. Approx. 2145 sq. ft. + basement. 9ft ceilings, hardwood floors/staircase & a south facing rear yard full of natural light will showcase the open concept living/dining/kitchen area perfectly. Living area w/ statement gas fireplace/ceramic wall & access to deck. Custom kitchen w/ quartz counter tops, walk in pantry & backsplash. A main floor bedroom/office, powder room & mudroom complete level. Upstairs the principal suite offers walk-in closet & ensuite w/ double sinks & walk-in shower. Two further generous sized bedrooms (both w/ walk-in closets!) & main bath complete the level. Unfinished basement. 3 car garage. Tarion Warranty. Get ready to call Cheney home! (id:37464)
Exp Realty
00 Davis Lock Road
Elgin, Ontario
This exceptional 71 acres located in the quaint Village of Elgin, the heart of the Rideau Lakes Region. This property not only provides a serene space to build your dream home, but offers development potential as it sits in a settlement zoning area. The land is primarily high and dry, with a great mix of cleared and wooded areas, offering private locations to build a home, along with trails winding through oak, ash, elm and pine trees surrounding two ponds, one being spring-fed pond. The property has entrances from Hwy 15 and Davis Lock Road. The Village itself conveniently offers many amenities with its schools, stores, restaurants, library, and recreation facilities. Just down the road from Davis Lock, which separates Sand and Opinicon Lakes, part of the UNESCO World Heritage site Rideau Canal. High Speed internet is available. Only 30 mins to Smiths Falls or 40 mins to Kingston, with other beautiful Hamlets, Villages, and Lakes just minutes away. Rare opportunity, call today! (id:37464)
RE/MAX Affiliates Realty Ltd.
2159 County Road 16 Road
Merrickville, Ontario
Multi use 16000 square foot building set on a site of approximately 8 acres. Serviced by private well and a septic system. Electric heat. Approx 20 rooms, muti user restrooms, plus a gymnasium. Great space for meetings; gatherings; storage facility and or warehouse. Any Temporary use will be considered. (id:37464)
Exp Realty
2757a 15 Highway
Portland, Ontario
This 13 acre plot of land has great frontage on Highway 15 and sits in the Heart of Rideau Lakes Township. Walking distance to the village of Portland and all that Big Rideau Lake has to offer. Zoned 'Mobile Home Residential' (section 5.3 in the Township By-Laws) this property is primed for your own creative touch. Was previously used as a storage lot for a construction company and boasts a flat site with an existing storage building. (id:37464)
RE/MAX Affiliates Boardwalk

