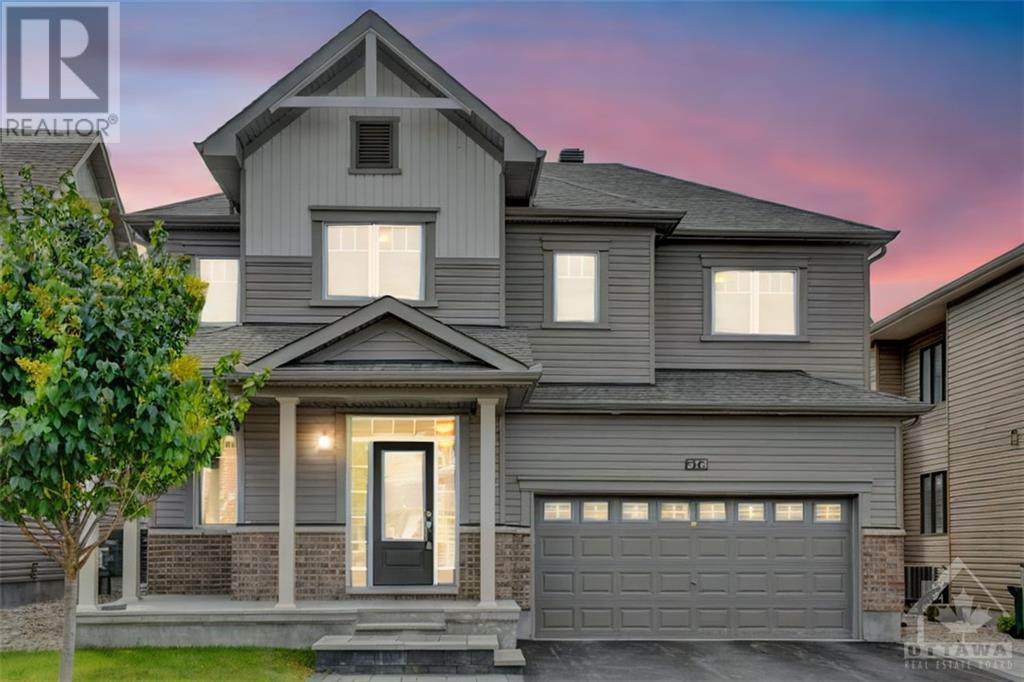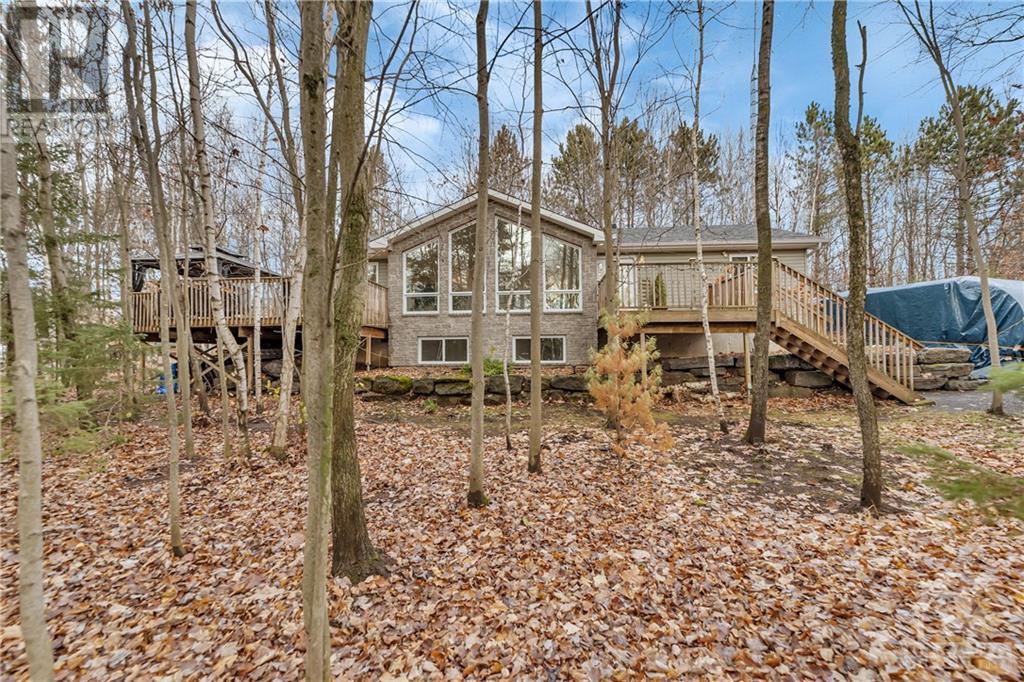213 Mission Trail Crescent
Ottawa, Ontario
Beautiful 4-BR, 3.5-BA detached home W/loft & double garage in Arcadia. Built by Minto, this home has been recently upgraded by its original owners. 45'-wide lot features large front yard, interlock walkway, huge porch & extented interlock driveway. Fresh paint & new updated lightings. Inside, open-concept M/L Incl. formal DR filled W/natural light, spacious LR W/cozy gas FP & gourmet Kit complete W/SS Apps, granite countertops & B/I shelves in pantry. Upstrs, loft offers 2nd family gathering space. Luxurious Pmry BR offers 5PC ensuite & large WIC W/ B/I shelves, while 2 of 3 additional BRs also feature WICs. 2nd-Lvl Ldry adds convenience to daily chores. Fully Fin. Bsmt Incl. large Fam Rm, Ba & multiple storage areas. SW-facing B/Y is fully fenced & features stone patio & garden area, perfect for outdoor entertaining. Top schools: WEJ, EOM, Kanata Highlands & All Saints. Walk to parks & bus stops. Close to future LRT, Tanger Outlets, CTC, Kanata Centrum & ALL Amenities. (id:37464)
Royal LePage Team Realty
1044 Lavant Mill Road
Mcdonalds Corners, Ontario
Immerse yourself in the serenity of this natural world on private 97 acre oasis with bungalow, garage-workshop and Bunkie. The 2017 home offers contemporary finishings and pleasing comforts. Open living, dining and kitchen with decorative laminate floors, 9' ceilings and pot lights. Sunlight captured for passive solar energy via walls of triple-lock windows. Efficient woodstove and 2022 propane wall furnace. Designed with style, kitchen has built-in buffet and coffee nook. Expansive sunroom includes summer kitchen with stone countertop & sink. Primary bedroom overlooks the woods and has patio doors to sunroom. Second bedrm; storage closet & 4-pc bathrm with laundry station. Large detached garage-workshop 100amp service and lean-to for storage. Gazebo & firepit. On the hill is big insulated Bunkie with woodstove, bunkbeds & spectacular views. Trail thru woods with wild garlic and song birds. Just 2 km to Dalhousie Lake's boat launch & beach. Starlink for working at home. 30 mins Perth. (id:37464)
Coldwell Banker First Ottawa Realty
97 Seguinbourg Road
Casselman, Ontario
Welcome to 97 Seguinbourg! This property offer's COTTAGE STYLE! BRIGHT and PEACEFUL! Welcome home to this amazing 3 bedroom Gildcrest Homes build on a treed lot. The tranquil surroundings provide the lifestyle most only dream about. You will be charmed by the abundance of natural light from the panoramic living room windows, cathedral ceiling, dining and a kitchen with a deck access to your extensive outside entertaining area! Plenty of space to enjoy the outdoors with this low maintenance property. The nature lover in you will appreciate perennials, a mixed forest, trails to galore right at your doorstep and no rear neighbors!. Plenty of space to park your RV/boat and toys. Includes 3 exterior sheds. Furnace (2021) Roof (2021). You just found your dream home! (id:37464)
RE/MAX Affiliates Realty Ltd.
1920 Merivale Road Unit#11/12
Ottawa, Ontario
Newer 10094 Square Foot Light Industrial Space For Rent. 30 foot Ceilings, Three Garage Bay Docks. Zoning permits for a variety of uses and is situated in an excellent location, for Logistics. Contact your Trusted Commercial Realtor today to find out more about this Newer Warehouse Space. All Utilities are paid by the Tenants. Additional Rent and HST is not included. (id:37464)
Right At Home Realty
222 Kingswell Street
Ottawa, Ontario
Welcome to the Sought-after community of Findlay Creek featuring 3 Bed and 3 Bath spacious house. This home has 9 ft ceiling on the main floor, ceramic tiles on entry and kitchen. Gleaming hardwood floor throughout living and dining room. Spacious kitchen with stainless steel appliances, and large eat in kitchen. Second floor features 3 spacious bedrooms with heavy-duty laminate flooring, including a Master bedroom with a large ensuite with extra large walk-in closet, plus a full 3 piece common bathroom. Laundry is conveniently located on the 2nd floor. Basement is finished with a natural gas fireplace, laminate flooring and abundant natural light pouring through the floor to ceiling windows. Basement has rough-in for future bath. Close to schools, transit, shopping, and recreation! (id:37464)
Exp Realty
113 Percy Street Unit#2
Ottawa, Ontario
ONE BEDROOM APARTMENT ON 2nd LEVEL. INCLUDES HEAT, HYDRO AND WATER. WELL KEPT BUILDING. HARDWOOD FLOORS. GOOD SIZED ROOMS. LOCATED WALKING DISTANCE TO LAUNDROMAT, PUBLIC TRANSPORTATION, SHOPS ETC. ONE YEAR LEASE MINIMUM. APPLICATION, PROOF OF EMPLOYMENT, I.D & CREDIT CHECK NO PARKING INLUDED (STREET PARKING WITH PERMIT ONLY). Please contact Pasquale at 613-316-1212 or pasquale@c21apt.com for all inquiries. (id:37464)
Century 21 Action Power Team Ltd.
308 Rainrock Crescent
Ottawa, Ontario
Exceptional value for this quality built, pristine, and turnkey executive townhome in the quiet and friendly Trailsedge neighbourhood! With choice upgrades and soft palette, enjoy 1939sqft of perfectly designed, open concept space in the popular Grafton model by Richcraft. Through the airy foyer into the main living area you'll find a sleek kitchen with high end S/S appliances, granite counters, pantry, and flush cabinetry. Spacious great room allows for entertaining and accommodates guests and larger families comfortably. Large windows provide ample natural light and the landscaped backyard is fully fenced and finished w/ interlock for patio enjoyment. Second level features well sized bedrooms, primary w/ walk in closet and upgraded 4pc ensuite w/ glass shower, another pristine and upgraded full bath, plus convenient laundry room. Lower level includes a huge but cozy rec room, with space for a home office or two, plus 3pc rough in and generous storage space. Book your showing today! (id:37464)
Royal LePage Team Realty
41 Seguinbourg Street
Casselman, Ontario
OPEN HOUSE SUN NOV 24 2-4 PM! Freshly painted charming 3-bed, 3-bath home with many updates throughout. Bright main level w/ hardwood flooring featuring an open-concept layout, blending the living, dining & kitchen areas and w/ ample natural light pouring in. Kitchen is equipped w/ stainless steel appliances & plenty of cabinetry and the dining room has walk-out access to deck. Spacious primary bedroom w/ walk-in closet & 3-piece ensuite bathroom, while a second large bedroom, full bathroom and convenient laundry room complete the main floor. Downstairs, the basement offers a versatile family room that can serve as additional living space, a home office, or anything else you need. A third bedroom and a third full bathroom add to the functionality of this level. Enjoy the peaceful rear yard with no rear neighbours—perfect for relaxing on the deck or patio. Plus, an oversized driveway provides plenty of parking. This home has everything you need. Don’t miss out—book your showing today! (id:37464)
Exp Realty
639 Louis Toscano Drive
Ottawa, Ontario
Vacant and easy to show, this charming 2-bedroom condo is tucked away on a quiet street in Avalon, offering a fantastic location near shopping, parks, and restaurants. Start your mornings on the back porch with a cup of coffee, and enjoy the afternoon light while cooking in the open kitchen. The dining area can also serve as a home office, providing a view of the street and lovely trees. A main-level powder room and a pantry/closet off the kitchen separate the dining area (or office) from the living room, which features patio doors that open to a private deck with under-deck storage. Relax with a cold drink and fire up the BBQ in the backyard. The lower level boasts two spacious bedrooms, each with ample closet space and en-suite baths. Laundry facilities are conveniently located on the bedroom level, along with extra under-stair storage. With easy access to transit, bike, and walking paths, plus street parking available for 6 hours daily from 7 AM to 7 PM! (id:37464)
Engel & Volkers Ottawa
465 Denis Street
Wendover, Ontario
Beautiful stunning 3 bedrooms, 2.5 bathroom semi-detached two-story in the growing community of Wendover featuring open concept living/dining room with quality flooring, stylish kitchen with gorgeous cabinets. It is truly a well-designed home with quality workmanship. Must Be Seen. It is located in a family-oriented community. This immaculate three bedroom & 2.5 bathroom is located approx. 10 minutes from Rockland & ONLY 35 minutes from Ottawa. This open-concept living room/dining room/kitchen stainless steel appliances; Photos are from previous listing (id:37464)
RE/MAX Delta Realty Team
201 Darquise Street
Rockland, Ontario
This house is not built. Premium 70' rear yard. This 3 bed, 2 bath middle town with walkout basement has a stunning design and from the moment you step inside, you'll be struck by the bright & airy feel of the home, with an abundance of natural light. The open concept floor plan creates a sense of spaciousness and flow, making it the perfect space for entertaining. The kitchen is a chef's dream, with top-of-the-line appliances, ample counter space, and plenty of storage. The large island provides additional seating and storage. On the second level each bedroom is bright and airy, with large windows. This model has a cheater with a double vanity. The lower level also includes laundry and additional storage space. There are two standout features of this home being the large rear yard, which provides an outdoor oasis for relaxing and the full block firewall providing your family with privacy. Photos were taken at the model home at 325 Dion Avenue (id:37464)
Paul Rushforth Real Estate Inc.
225 Darquise Street
Rockland, Ontario
This house is under construction. This 3 bed, 3 bath middle town w/ walkout basement has a stunning design & from the moment you step inside, you'll be struck by the bright & airy feel of the home, with an abundance of natural light. The open concept floor plan creates a sense of spaciousness and flow, making it the perfect space for entertaining. The kitchen is a chef's dream, with top-of-the-line appliances, ample counter space,& plenty of storage. The large island provides additional seating and storage. On the second level each bedroom is bright and airy, with large windows that let in plenty of natural light. The lower level also includes laundry and additional storage space. There are two standout features of this home being the large rear yard, which provides an outdoor oasis for relaxing and the full block firewall providing your family with privacy. Photos were taken at the model home at 325 Dion Avenue (id:37464)
Paul Rushforth Real Estate Inc.












