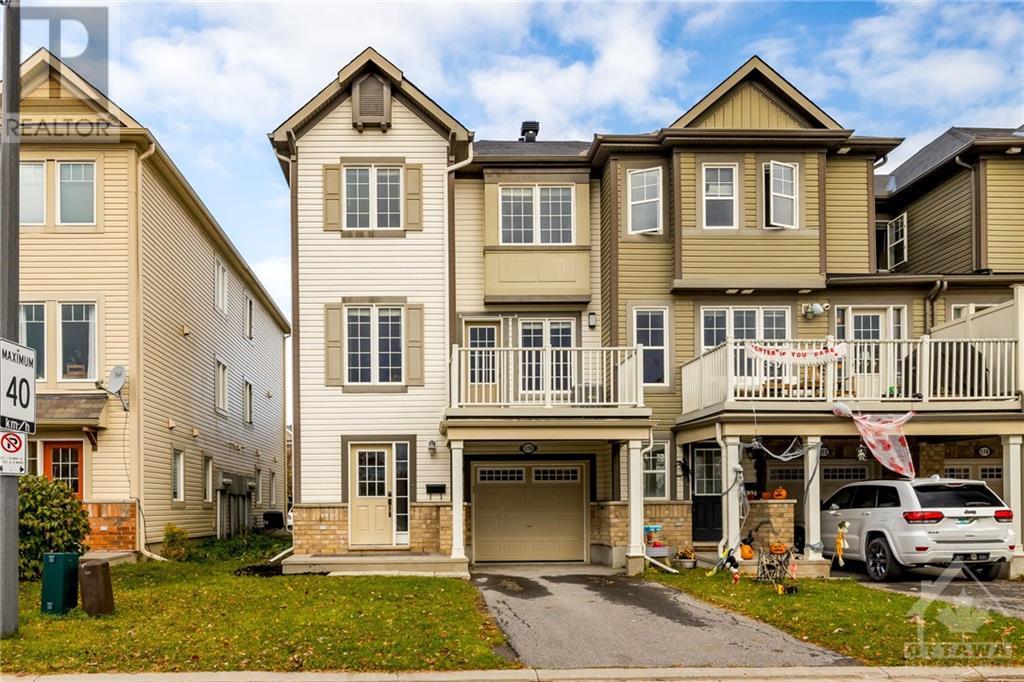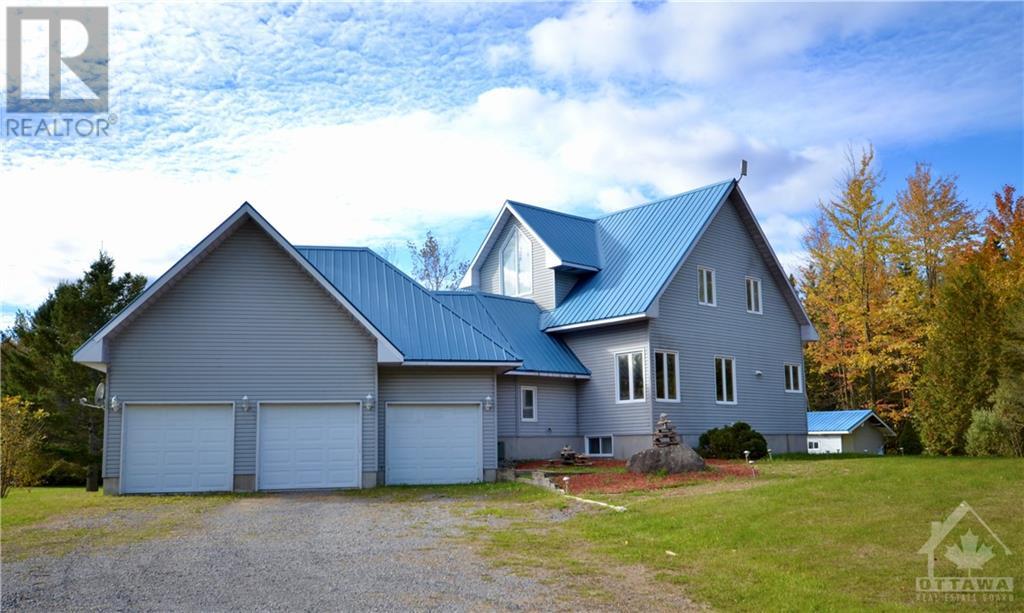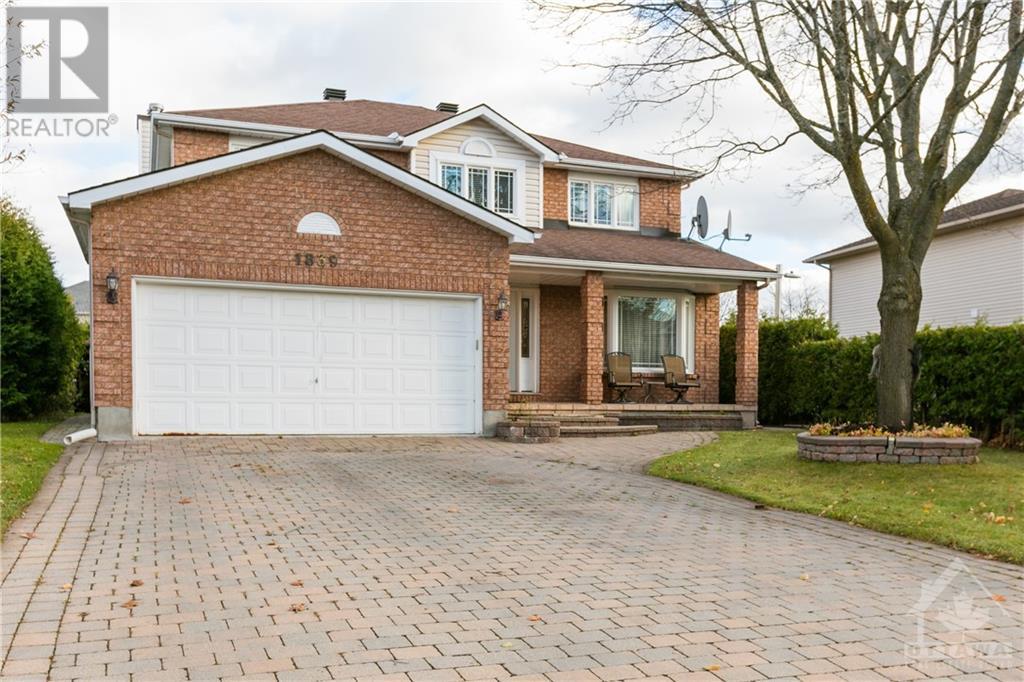960 Teron Road Unit#108
Ottawa, Ontario
The Atriums of Kanata/Beaverbrook is a sought after Condo living close to all major amenities. This friendly, mature building boasts numerous amenities including an outdoor pool, exercise centre, tennis court, party room, Racquet & Squash courts, hot tub and saunas, billiard room, library, workshop and there is also a bicycle storage. This lovely apartment offers an open concept living, dining area with access to the lovely sun room where you can enjoy your morning coffee. Updated kitchen and bathrooms. Freshly painted throughout. Ensuite Laundry. Large spacious bedrooms with plenty of closet and storage space. Primary bedroom has a full 4 piece ensuite bath. Storage locker located in Locker Room 1, #155 and parking space #513. Dogs are not permitted in this building unless they are a Guide Dogs. (id:37464)
RE/MAX Hallmark Realty Group
1460 Heatherington Road Unit#h
Ottawa, Ontario
Situated in the heart of Heron Gate, this spacious 5 bedrooms/2 bathroom condo townhome boasts laminate and tile flooring throughout, with no carpet. 5 bedrooms all on 2nd level. The main level includes a living room, dinning room, powder room, and a spacious kitchen with plenty countertops and cabinets. Upstairs, you'll find 5 well-sized bedrooms and a full bathroom. The basement offers a large recreation room, laundry area, and ample storage/utility space. The property includes a large fenced backyard, making it an excellent family home or investment property. It's within walking distance to all amenities, including shopping, grocery, transit, schools, parks etc. Minutes from downtown and close to the airport, one surface parking spot, with additional parking available for rent subject to availability. Some of the pictures are virtually staged. 24 hours irrevocable for all offers. (id:37464)
Uni Realty Group Inc
50 Frances Colbert Avenue
Ottawa, Ontario
This is your "Forever Home"! A gorgeous & luxurious custom built open concept bungalow with amazing living space on both levels. 2+2 bedrms, 3 full baths & a relaxing backyard retreat in the heart of Carp Village. Amazing design with upgraded finishes throughout. Beautiful stone fireplace, arched doorways, accent pillars & alcoves, vaulted & coffered ceilings, rounded corners, pot lights & wired stereo system. The custom curved staircase preludes the luxurious basement featuring a home theatre rm w/surround sound, a games rm with a wet bar, 2 generous size bedrms & a 3 piece bath w/a full shower, beautiful new flooring & new staircase carpets. The double car garage has a convenient entrance to the sideyard & lower level. The private backyard oasis features an inground pool, hot tub deck, interlock patio & curved raised wood deck w/built-in ambient lighting. This sought after location is steps away from the arena, outdoor rink,public school,medical center,parks, pubs & farmers market. (id:37464)
Century 21 Synergy Realty Inc.
1468 Heatherington Road Unit#d
Ottawa, Ontario
Situated in the heart of Heron Gate, this spacious 3 bedrooms + 3 dens / 2 bathroom condo townhome boasts laminate and tile flooring throughout, with no carpet. 3 bedrooms all on 2nd level. The main level includes a living room, dinning room, and a spacious kitchen with plenty countertops and cabinets. Upstairs, you'll find 3 well-sized bedrooms and a full bathroom. The basement offers another full bathroom, a large recreation room, 2 dens, laundry area, and ample storage/utility space. The property includes a large fenced backyard, making it an excellent family home or investment property. It's within walking distance to all amenities, including shopping, grocery, transit, schools, parks etc. Minutes from downtown and close to the airport, one surface parking spot, with additional parking available for rent subject to availability. Some of the pictures are virtually staged. 24 hours irrevocable for all offers. (id:37464)
Uni Realty Group Inc
170 Sunshine Crescent
Orleans, Ontario
This gorgeous Thornbury END UNIT townhouse facing nature and a park, with one of a kind heated + finished "man cave/alternative garage space" is move in ready! Finished with contemporary updates, this freehold has an open concept 2nd lvl & large balcony for entertaining. Custom kitchen w wine fridge, extra built in cabinetry, granite counters. Professionally painted 2024, new ceramic 2024, quality engineered hardwood. Two generously sized bedrms (each w a walk-in closet) & a lg bathrm grace the upper level. Carpet on stairs and bedrm level was prof. cleaned this week. Lovely maple handrails, stylish light fixtures, central air, stainless kitchen appliances, washer & dryer included. Laundry room with window and set tub conveniently located on first lvl. Very bright and clean. Garage walls finished with steel and wood, ceramic flooring...Facing Norman Edwards Park, steps to Summerside Public Elementary School, Francois Dupuis Recreation Centre, transit & more. (id:37464)
Locke Real Estate Inc.
3888 Schnupp Road
Bourget, Ontario
Spectacular private oasis on a 25+ acres property with a huge pond. Come take a look at this amazing 3 bedroom +den home, upon entering you will be greeted with majestic 20 foot ceiling living/family room with breathtaking views of the property, nicely appointed kitchen with lots of dark cherry coloured cabinetry and large island, bright dining room area, hardwood floors, loft primary bedroom with double closets and a 4 pc ensuite w\therapeutic tub, laundry on the main, huge closet, 2 pc bath in mudroom area, lower level boast two other good size bedrooms, large office space, bright recreation room with walk out, 3 pcs bath, storage room, furnace room, triple insulated oversized garage, huge deck, large storage shed, huge pond, lots of walking trails, 1/4 mile driveway, water softener, new propane furnace to be installed nov/2024. A must see for all you nature lovers will not disappoint. no showings after 7:30pm, 24 hour irrevocable on all offers. (id:37464)
RE/MAX Delta Realty
2012 Acoustic Way
Ottawa, Ontario
Situated on an OVERSIZED premium lot BACKING ONTO THE PARK and approx. 4,200 sq. ft. of living space (as per builder floor plan), this Lockport II model by Claridge features 5 bedrooms, 5 baths, 1 office, and 1 library—over $100k in premiums and upgrades, and 9 ft. ceilings on all THREE levels. The main floor offers a large office with double windows, a convenient laundry room, and hardwood floors throughout. The 18 ft. open-ceiling dining room leads to the chef's kitchen, complete with an extended 9 ft. quartz island, two-toned cabinetry with bulkhead, an eat-in area, and a full pantry wall, providing both style and functionality. The kitchen seamlessly opens to the family room, featuring a see-through gas fireplace shared with a cozy library space. Upstairs, you'll find 5 spacious bedrooms, with FOUR having walk-in closets, and THREE full bathrooms, including a Jack & Jill bathroom. The builder-finished basement has three windows and a full bath. Some photos are virtually staged. (id:37464)
Avenue North Realty Inc.
225 King Street
Carleton Place, Ontario
OPEN HOUSE Sunday 2-4pm Nov 24th. Beautiful Townhouse with perfect location on quiet King Street, Carleton Place. This stunning 3-bedroom, 3-bath townhouse with garage & backyard offers a blend of sophistication and practicality. The home is perfect for entertaining or relaxing. The main floor's smart layout includes rich hardwood floors, a spacious kitchen with modern appliances, deep counters, and an island for extra prep space. Patio doors lead to a balcony overlooking a deck and fully fenced yard. Upstairs, find a soaker tub in the spa like five-piece main bath, along an ensuite off the lovely primary bedroom. There is also convenient main floor powder room add to the home’s impeccable style and comfort. Beautifully maintained, this trend-conscious property boasts clean lines, high-end finishes, and thoughtful design throughout. Close to schools, the hospital, and shopping, this home is an absolute must-see. Schedule B to accompany all offers (id:37464)
RE/MAX Hallmark Realty Group
25 Covington Place
Ottawa, Ontario
3 bdrm town home centrally located in the highly desirable community of Centrepointe! Located on a quiet and family-friendly street. Centrally located just 5min from the HW. Main floor features a kitchen with ample counter and cabinet storage, a formal dining room, and a spacious family room. The upper level features a generously sized master bedroom w/ walk-in closet+5pc ensuite, a full bath, and 2 additional large bedrooms. Cedar deck surrounded by matured trees. Fully finished high ceiling basement with lots of storage in the lower level. way highway, walk to the OC Transpo Baseline Terminal and LRT Baseline Station, minutes from Algonquin College. The upper level features a generously sized master bedroom w/ walk-in closet+5pc ensuite, a full bath, and 2 additional large bedrooms. Requirements: rental application form, proof of income T4 or letter of employment, full credit score report, references. No smoking, no pets. (id:37464)
Home Run Realty Inc.
605 Dundonald Drive
Ottawa, Ontario
ABSOLUTELY STUNNING Detached Home with a Double Garage in highly sought after Half Moon Bay! 4 Bedrooms, 5 Bathrooms (2 en-suites). This Beautiful & Bright Parkside Model is approx. 2,669 sqft. PLUS a FULLY FINISHED BASEMENT with full bathroom! Grand Foyer with Walk-In Foyer Closet, 9' Ceilings, Gleaming Hardwood Flooring throughout the Open Concept Main Floor, Mudroom + Bench with WIC, Tons of Pot lights, Custom California Shutters throughout, Modern Tiled Fireplace Wall in Great Room. Kitchen features QUARTZ Counters & Island, S/S Appliances, Tiled floor & Undercabinet lights and Backsplash. Gorgeous Curved Stairs leads to 4 Large Bedrooms, 2 En-suites & Laundry Room. TWO walk-in closets in the Master Bedroom with a 4pc. Ensuite Bathroom with a Double Sink. FULLY FINISHED & PVC fully fenced in the backyard with a Large 400 sf CEDAR deck that has deck lights and beautiful railings! Open House This Sunday Nov 24, 2024 from 2 PM until 4 PM (id:37464)
Exp Realty
1839 Carrigan Drive
Ottawa, Ontario
Pride of Ownership!Beautifully maintained&updated 5bed/4bath executive home situated in desirable neighborhood of Fallingbrook.Over $80K in upgrades, Quality flooring thruout living/dining/family rm,Sun filled eat-in kitchen w/plenty of cupboard&counter space,family rm w/Gas FP,2nd flr offers 4 huge bedrooms including spacious master w/5pc ensuite,ML laundry,Private Yard, Kitchen(2016),Furnace(2015),Roof(2014),Windows(2006), Interlock fronand back (2012) and much more. An in-law suite w/ separate entrance and makes this the PERFECT investment property or multi-generational home. Second Gas FP is located in the basement that gives a beautiful cozy look and also the basement has a full bathroom and a room for your guests. Open House This coming Sunday Nov 24, 2024 From 2 PM - 4Pm (id:37464)
Exp Realty
383 Cumberland Street Unit#411
Ottawa, Ontario
This stylish 1 bed, 1 bath condo is perfectly located in the heart of Byward Market, Ottawa. Spanning approximately 600 sqft, this sun-filled south-west facing unit offers an open layout and includes an oversized balcony. Ideal for young professionals or investors, it features in-unit laundry and direct access to the bathroom from the bedroom. The well-designed space includes a functional kitchen. The bedroom comes with a large closet featuring built-in shelving. Building amenities are plentiful, including a gym, party room with an outdoor BBQ terrace, exercise room, game room, and visitor parking. A grocery store is nearby, and it's within walking distance to the LRT station on Rideau St, Ottawa University, Rideau Shopping Center, and various restaurants. Nestled in downtown Ottawa's core, this exceptional industrial-style condo offers the epitome of urban living! (id:37464)
Keller Williams Integrity Realty
Exp Realty












