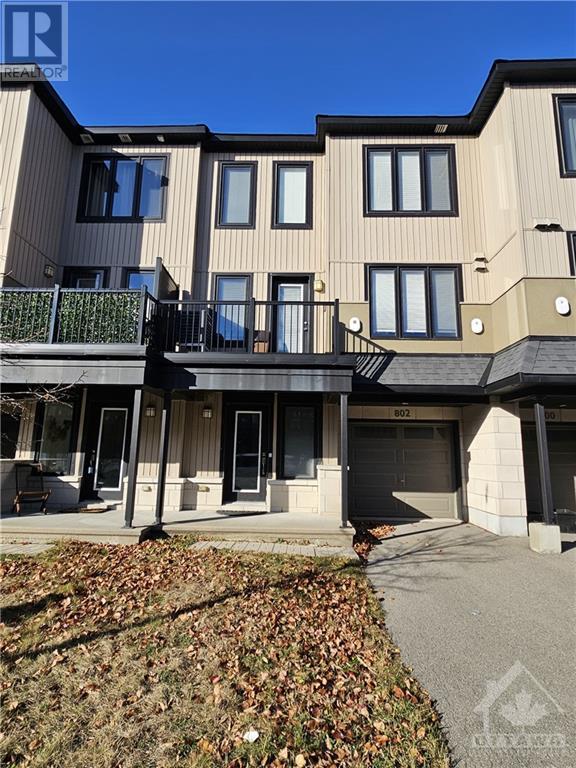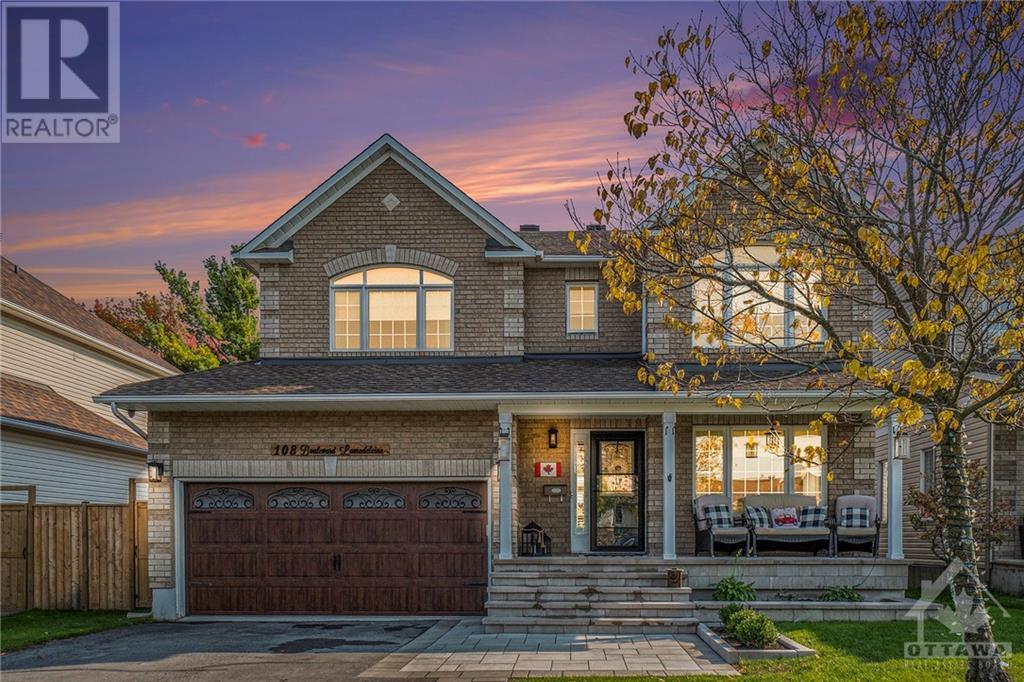373 Peninsula Road
Ottawa, Ontario
PREPARE TO FALL IN LOVE! Be the first to live in this exquisite, BRAND NEW home from Caivan homes! This beauty is located in a new highly sought after neighbourhood, moments away from all of the amenities Barrhaven has to offer including fabulous schools, parks, recreation centres and shopping! This model offers a thoughtful floorplan, and fantastic finishes throughout. The main level greets you with a bright foyer, including spacious walk in coat closet, and sunk-in mudroom, leading you into the airy open concept layout. The open concept kitchen includes premium stainless steel appliances, a large island and ample cupboard space. The second level offers 4 large bedrooms, including your luxurious primary retreat with ensuite and walk in closet, and is complete with additional 3 piece main bath and upstairs laundry! Fully finished basement offers a flex space perfect for rec room, bonus family room, or home office, as well as plenty of storage space. (id:37464)
Exp Realty
366 Winona Avenue Unit#6
Ottawa, Ontario
Welcome to your new apartment right in the heart of Westboro. This brand new 1 bedroom, 1 bath apartment is designed to experience luxury living in one of Ottawa's best neighbourhoods. A heated walkway welcomes you into the boutique-style apartment building. Featuring an open concept living room and dining room, in-unit laundry, a custom-designed kitchen with quartz countertops, 6-piece appliances, soft close drawers, and cabinets. The bedroom leads you to your luxury marble-tiled ensuite bathroom with heated floors and a stand-up shower. The high-end design finishes include; wide plank vinyl flooring, 5-inch Canadian Pine baseboards, oversized windows, and a balcony with glass railing. Located steps away from Richmond Rd. with all the great shops, restaurants, grocery, future LRT station, Westboro Beach, Island Park, and Wellington Village. Rental application, proof of employment, and credit check. NO on-site parking (lots nearby). 1K bonus on 1 yr lease. (id:37464)
Royal LePage Team Realty
667 Fenwick Way
Ottawa, Ontario
Welcome to this exquisite, newly constructed detached home (5 bedrooms), ideally situated in the coveted Crown of Stonebridge community. Just steps from the golf course and offering a peaceful setting with no rear neighbors, this prime location ensures both tranquility and convenience. You'll be just 5-15 minutes away from major highways, grocery stores, healthcare facilities, and top-rated schools. As you step inside, you'll immediately appreciate the builder's meticulous craftsmanship, with expansive windows that bathe the space in natural light. The stunning kitchen, complete with a central island, is complemented by elegant hardwood and tile flooring throughout the main level. A thoughtful in-law suite with its own en-suite bathroom is also located on the main floor for added convenience. Upstairs, you'll find four spacious bedrooms, including two with en-suite bathrooms, offering ample room for the entire family. Enjoy your visit. (id:37464)
Royal LePage Team Realty
48 Maricona Way
Ottawa, Ontario
NO REAR NEIGHBORS! Much larger than it looks from the outside! Well maintained and updated by the original owner. Very functional layout with 9 ft ceilings! The formal living room features Premium quality hardwood floors, a charming vaulted ceiling and large windows, open to the dining room; The family room with a cozy fireplace and patio door leading to the fully fenced private backyard! The updated eat-in kitchen is very bright! The spacious primary bedroom includes double closets and a 4pcs ensuite. The 2nd bedroom, the updated main bath and the convenient main floor laundry complete this floor. The unfinished lower level offers great potential with rough-in & two large egress windows. New carpet in the bedrooms, new lighting, freshly painted throughout. Move-in ready! (id:37464)
Keller Williams Integrity Realty
247 Flora Street Unit#1
Ottawa, Ontario
This spacious one-bed, one-bath apartment includes parking and in-unit laundry, offering fantastic value in one of Ottawa's most sought-after neighbourhoods. Located just steps from public transit and a variety of shops, cafes, and restaurants, this home is perfect for those seeking convenience and easy access to all that Centretown has to offer. The spacious kitchen provides ample room for meal prep, while the recently renovated 3-piece bathroom offers modern comfort. Freshly painted throughout, this unit is ready to make your own. Whether you're a first-time renter or looking to downsize, this affordable and well-located apartment is a great opportunity in a vibrant community. Don't miss out! (id:37464)
Keller Williams Integrity Realty
802 Element Private
Kanata, Ontario
This Beautiful townhouse is located in a beautiful environment area of Manahan Landing in Kanata South, minutes away from high way 416/417, Canadian Superstore, Walmart, Costco, Kanata Centrum Shopping Centre, Home Depot, and Tanger Outlet. The second floor offers open concept kitchen with large island, stainless steel appliances and plenty of cabinetry. A patio door off the eating area leads to a private balcony with space for a BBQ. The third floor comprises a primary bedroom complete with a walk-in closet, a sizable second bedroom, a full bathroom. Prospective tenants must have recent full credit report, Letter of Employment & 2 Latest Pay Stubs. (id:37464)
Right At Home Realty
243 Balikun Heights
Ottawa, Ontario
Situated in the desirable neighbourhood of Blackstone in Stittsville, this 2600+ sqft, Cardel Berkshire 2, home offers 4 beds, 3 baths with huge main floor layout highlighted by 9ft ceilings, a stunning great room with oversized windows, a gas fireplace and 12ft vaulted ceilings. The beautifully designed kitchen has quartz countertops, SS appliances & high quality cabinetry and an upgraded butler's pantry that bridges the kitchen to the formal dining room, which is conveniently situated across from a the office. The 2nd floor has an extended primary bedroom, featuring a WIC and a 5pc ensuite with glass enclosed shower and soaker tub. This level also has a dedicated laundry room, an additional 4pc bathroom, and 3 generously sized bedrooms—one accentuated by its vaulted ceiling and another WIC. The basement awaits your personal touches and has a bathroom rough in. Extend your living space off through the patio doors into the backyard covered deck and enjoy the privacy of a fenced yard. (id:37464)
RE/MAX Absolute Realty Inc.
83 Elgin Street
Mississippi Mills, Ontario
First-time homebuyers opportunity to live on one side, and augment mortgage payments with the other. Take advantage of lower interest rates as they continue to drop on the purchase of your first home with guaranteed rental income on a street that Hallmark movies are made. Great for a multi-family home option for caregivers wanting to keep their loved ones close. Easy walking distance to downtown Almonte with community support for all your family needs with exceptional hospital, schools & shopping nearby. LOCATION, LOCATION, LOCATION! New roof and exterior upgrades (structural renos to porches and exterior paint) and reno of main bathrooms (2019), new reno & structural upgrade of kitchens (5 appliances) and main floor 2pc powder room added. Updated electrical and plumbing (2023). Be part of the well sought after and vibrant Almonte community within 35 minutes to downtown Ottawa. 24 hours notice for all showing. 24 hours irrevocable on all offers. Schedule B must accompany all offers. (id:37464)
RE/MAX Hallmark Realty Group
344 Tucana Way
Ottawa, Ontario
Prime Location! Stunning 4-bedroom, 3-bathroom Monarch home located in the prestigious, award-winning Stonebridge Golf Course community. Freshly painted, this beautiful home features a spacious layout, complete with a double garage. Main floor boasts 9-foot ceiling, an elegant entrance, is bathed in natural light from the front living room and formal dining room, creating a warm, welcoming atmosphere. The family room, highlighted by a cozy fireplace and large windows, is perfect for relaxation and gatherings. The upgraded chef's kitchen offers ample wood cabinetry and an eating area that overlooks the sunny, fenced backyard. Upstairs, you’ll find a luxurious primary suite with a walk-in closet and ensuite, along with three generously sized bedrooms. The unfinished basement presents endless possibilities for storage or future customization. This home is within walking distance to Stonebridge Trail, public transit, the Minto Recreation Centre, and only a 5-minute drive to Market Place. (id:37464)
Coldwell Banker Sarazen Realty
7 Westpark Drive
Ottawa, Ontario
3 BEDROOM BUNGALOW ON LARGE CORNER LOT WITH 2 BEDROOM IN-LAW SUITE WITH SEPARATE ACCESS. HOME UPDATED THROUGHOUT YEARS.2014 UPPER BATHROOM REFINISHED, 2021 ALL INTERLOCK PATIO. PATHWAY REPLACED BY PATIO STONES AND ADDED PRIVACY FENCE,2020 UPGRADED INSULATION TO 20 INCHES AND FIXED BAFFLES.2021 CARPORT WALL REDESIGNED INCLUDING MASON WORK,2022 NEW PATIO DOOR AND BOW WINDOW, 2024 ALL HARDWOOD FLOOR REFINISHED.ALSO INCLUDES WOOD FIREPLACE ,MAIN FLOOR FAMILY ROOM.EXTRA ROOM IN BASEMENT AND UTILITY ROOM CONNECTED TO MAIN HOUSE . (id:37464)
Solid Rock Realty
108 Lamadeleine Boulevard
Embrun, Ontario
HERE IS YOUR FOREVER HOME! This stunning 4-bed, 4-bath Valecraft-built Stoneham model offers nearly 3000 sq ft of renovated living space. The main floor is a showstopper with a custom chef’s kitchen (2022) featuring a sleek 10-ft quartz island, ideal for hosting and gathering—truly the heart of the home. The open layout flows into spacious living and dining areas. Main level laundry adds convenience. Upstairs, the primary suite boasts a large bedroom, walk-in closet, and updated ensuite with quartz double vanity. Three more bedrooms and a shared bath complete the upper level. The fully finished lower level, with a dry bar, is perfect for game or movie nights. Outside, enjoy the fenced backyard oasis with a deck, gazebo, and above-ground pool. The heated 2-car garage with a new insulated door completes the package. Recent updates: stone walkway/landscaping (2024), fence (2023), furnace (2023), AC (2021), roof (2018). Move-in ready and full of style. Call today for a private viewing! (id:37464)
Exp Realty
838 Explorer Lane
Ottawa, Ontario
Welcome home to 838 Explorer Lane! This remarkable residence offers 4 bedrooms, 4 baths, 3 levels of finished space that is nestled on a premium 63 x 165 foot lot in the desired community of Convent Glen. Stunning curb appeal greets you with brick exterior, manicured lawns & fully interlocked laneway and entrance. The main floor offers expansive living & dining rooms with crown mouldings and hardwood floors, mudroom/laundry & 2pc bath. The back of the home is open concept featuring a renovated kitchen with quartz counters, tiled backsplash, abundance of cabinetry, eating area for casual dining and pantry, and family room! 2nd level sleeping quarters offer primary bedroom retreat with WIC & ensuite bath, 3 additional bedrooms, and 4pc bath. Fully finished basement with rec room, tons of storage, 3pc bath & den with cork flooring. South facing, fully fenced HUGE backyard includes interlock patio, storage shed, lush sprawling lawns with gardens, cedars, and perennials. 24 hr irrevocable. (id:37464)
RE/MAX Hallmark Realty Group












