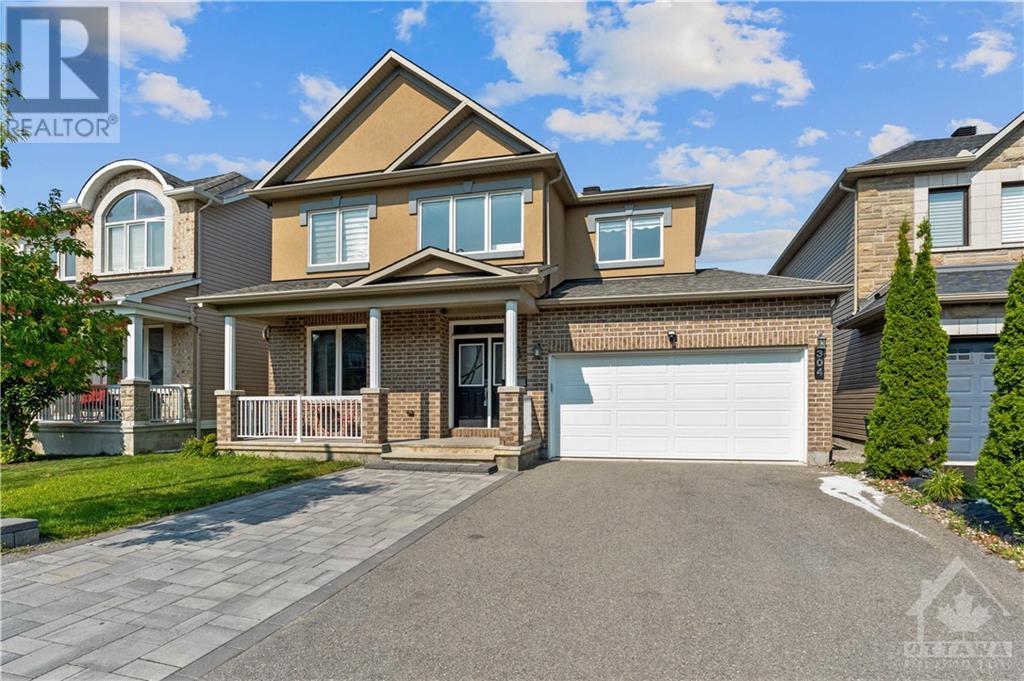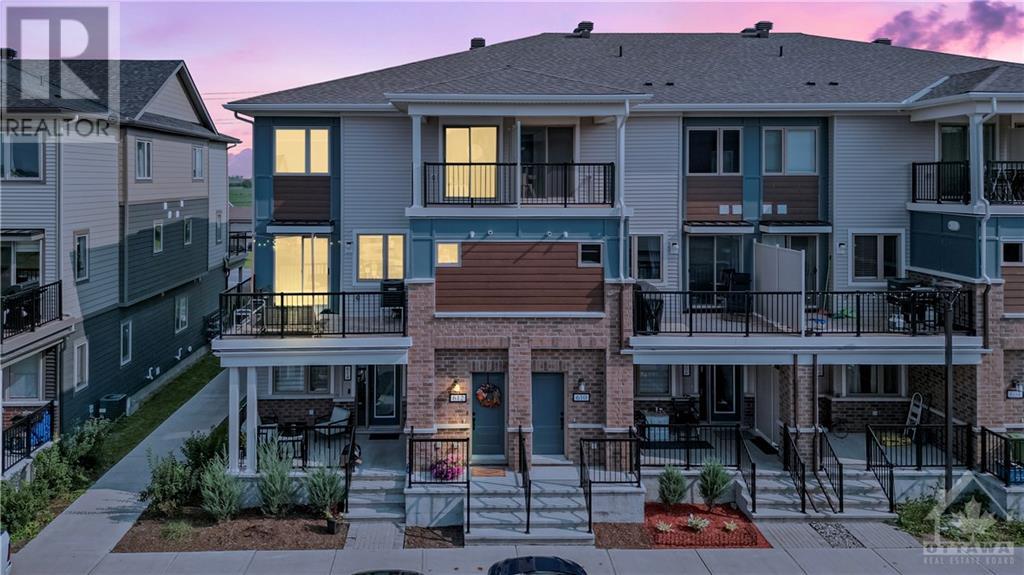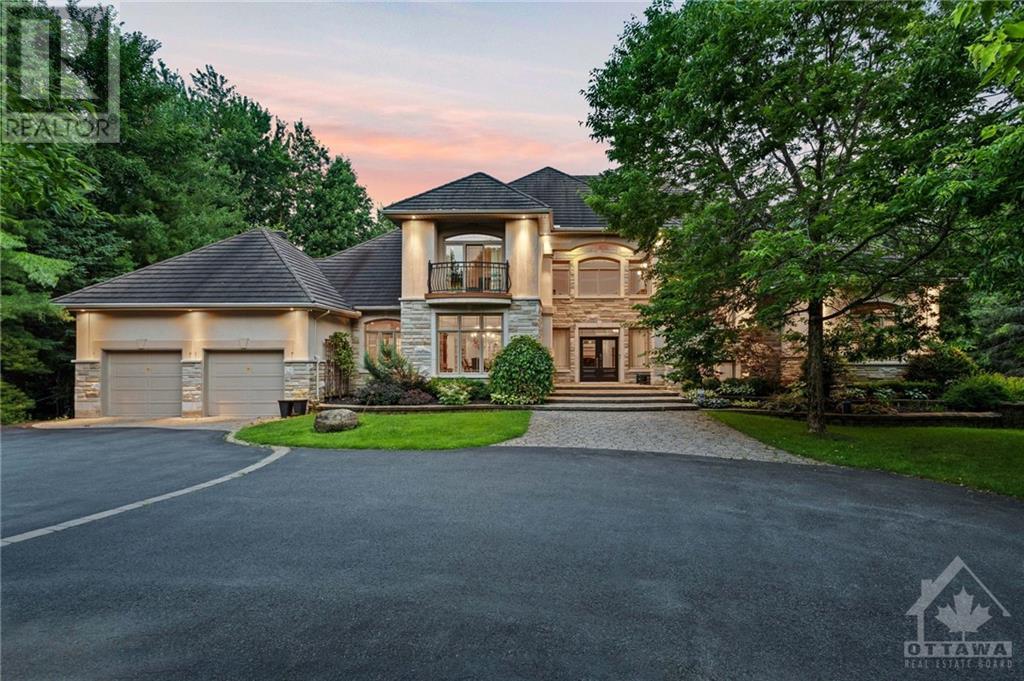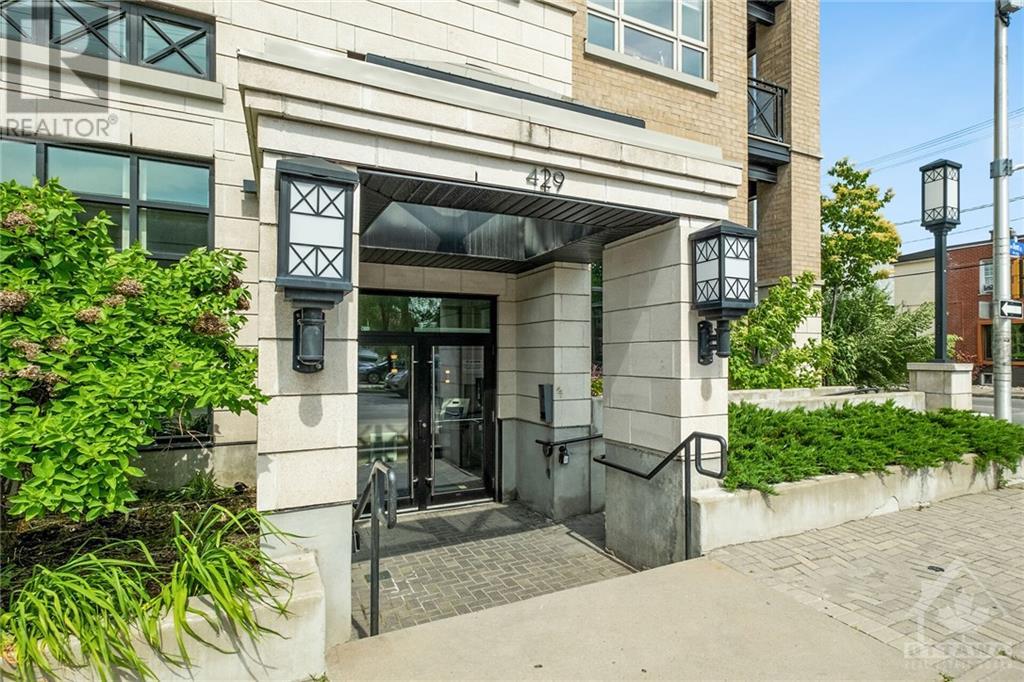11 Twin Terrace
Ottawa, Ontario
Welcome to 11 Twin Terrace, a beautifully maintained all-brick bungalow in the desirable Fisher Heights neighborhood! This inviting home features 3+1 bedrooms and 2 full bathrooms. The main floor includes a spacious living and dining area, both flooded with natural light. The finished basement offers a large rec room, a fourth bedroom, full bathroom, and ample storage space. Enjoy the private backyard with a multi-level deck, perfect for outdoor relaxation and entertaining. With clear pride of ownership throughout, this home also includes a double detached garage and ample parking. Located a stone's throw from the picturesque Experimental Farm, this exceptional property is ready for you to move in and make it your home! (id:37464)
RE/MAX Hallmark Realty Group
304 Brettonwood Ridge
Ottawa, Ontario
OPEN HOUSE SUN AUG 25 - 2pm to 4pm. Discover this stunning 4-bedroom, 3.5-bath home in Arcadia, Kanata North! Featuring the popular Minto Hathaway layout, this residence boasts a newly renovated kitchen(2023) that seamlessly opens to a spacious family room with a cozy fireplace and views of the backyard. Enjoy ample cupboard space and a formal living/dining area ideal for family gatherings. The second floor showcases a master suite with a 5-piece ensuite bath, a generous walk-in closet, and abundant space. Three additional well-sized bedrooms provide plenty of room for a large family. The finished basement includes a massive rec room with a kitchenette and a full bathroom, with potential to add another bedroom. Located on a quiet, family-friendly street with excellent neighbours, you'll be close to a splashpad, jungle gyms, tennis courts, and a soccer field. Plus, shopping at Tanger Outlet and dining at Chick-Fil-A are just moments away! (id:37464)
Royal LePage Team Realty
269 Turquoise Street
Rockland, Ontario
This stunning 1,675 square feet bungalow by Woodfield Homes is bathed in natural light and sits on an oversized lot with a covered back porch. With over $160,000 in upgrades, it’s move-in ready! Highlights include a decorative coffered ceiling with a large chandelier in the foyer, coffered ceilings with pot lights in the living room and master bedroom, and luxurious stone counters throughout the kitchen, bathrooms, laundry room, and fireplace. The gourmet kitchen boasts a walk-in pantry, high-end appliances, and a wine fridge. The master ensuite features a freestanding tub, full glass shower, and double vanity. A modern main bathroom serves two generous bedrooms. The main floor laundry has stackable machines and ample storage. The 25 ft finished garage includes a bonus area, hot/cold water, 50 amps rough-in for a future car plug, and smart garage door openers with integrated cameras. The basement has oversized windows and a painted floor. Close in 30 days and receive an additional 25K (id:37464)
Grape Vine Realty Inc.
1989 Naples Avenue
Ottawa, Ontario
Fantastic opportunity to make this beautiful home your own! This extensively updated 4-bed, 3-bath in Elmvale Acres is a haven for families and professionals alike. Featuring a new kitchen with quartz countertops, updated bathrooms, and fresh LVP flooring on the entire main level. It's bathed in sunlight and nestled on a quiet, family-friendly street conveniently close to CHEO & Ottawa Gen. Hospital and Elmvale Acres Shopping Mall (Check attached Hood Q Report). It offers 3 generously sized bedrooms on the 2nd level w/Large windows that flood them w/natural light & a fully renovated bathroom. The basement's in-law suite, complete with a separate entrance, presents an enticing investment opportunity or as full-fledged Nanny/Teenager suite. Outside, the sprawling backyard offers endless potential, whether as a personal retreat or an additional income source with the possibility of an ADU. Some pictures were virtually staged. Don't miss out on this hidden gem and book your viewing today! (id:37464)
Coldwell Banker First Ottawa Realty
612 Lapland Private
Ottawa, Ontario
This is a rare opportunity to own a fully upgraded home with premium finishes. North-facing, it offers consistent natural light without the intense afternoon heat, making it energy-efficient and comfortable. The private balcony provides stunning, unobstructed views, with no front neighbours. Enjoy the convenience of parking right in front of the building. Inside, you'll find wide plank luxury flooring in an open-concept layout, filled with natural light. The kitchen stands out with white quartz countertop, a large island, valence lighting, and plenty of cabinetry, all complemented by top-tier KitchenAid stainless steel appliances. Home’s soft colour palette adds to its welcoming ambiance. The spacious primary bedroom includes a walk-in closet and private balcony, while two additional bedrooms and a main bath with a tub and shower combo complete the upper level. The second-floor laundry and ample storage enhance this home’s functionality. Don’t miss out on this exceptional property! (id:37464)
RE/MAX Affiliates Realty Ltd.
586 Lakeridge Drive
Ottawa, Ontario
Welcome to this vacant, bright and inviting end-unit townhouse, featuring 2 spacious bedrooms, each with its own private 4-piece ensuite bathroom, plus a convenient 2-piece powder room on the main level. This freshly painted home boasts a neutral color palette, perfect for any decor. The open and airy layout is filled with abundant natural light, with a front view that overlooks a picturesque park, creating a serene and scenic backdrop. Conveniently located in a central neighborhood close to schools, parks, and all amenities, it’s an ideal spot for first-time homebuyers, downsizers, or savvy investors. Plus, parking is just steps from the back entrance for added convenience. Don’t miss this fantastic opportunity! (id:37464)
Keller Williams Integrity Realty
474 Central Park Boulevard
Russell, Ontario
Welcome to 474 Central Park located in Russell Trails, the desirable neighbourhood in Russell. Be the first family to move into this gorgeous Tartan Home, with over 2800sq ft of living space, 4 bedrooms, 2 ensuites and a Jack and Jill bathroom. Enjoy the approx. $40,000 spent on upgrades with quartz countertops in the kitchen and all 4 bathrooms, hardwood flooring throughout the home, gas connections both in the kitchen and outside for the summer BBQ, double sinks in the ensuite and the Jack & Jill. The main floor offers two large living rooms and a gorgeous open kitchen with a large quartz island. Upon touring the home you will notice the vast amount of natural light beaming through the tall windows and 8 ft patio door. The basement is yours to complete as you wish and it does have a bathroom rough-in. If you are looking for a stylish, well-designed home then book a showing today! (id:37464)
Royal LePage Performance Realty
49 D'arcys Way
Kemptville, Ontario
Welcome to 49 Darcys Way, a luxurious 4-bedroom, 3-bathroom single detached home offering 1,800 sq. ft. of above-ground living space on over 1.2 acres of pristine land. This elegant residence boasts hardwood flooring throughout and features an open-concept kitchen with granite countertops, seamlessly flowing into a sun-drenched sunroom. The main level offers three spacious rooms, including a master bedroom retreat with a walk-through double entrance ensuite that looks out onto the tranquil backyard. Outside, the backyard is your private oasis with a deck and a built-in hot tub, ideal for relaxation. The fully finished basement adds further luxury with a fourth bedroom, full bathroom, and a home gym. With a 2-car garage and expansive outdoor space, this property perfectly blends sophistication with comfort. (id:37464)
Exp Realty
360 Mcleod Street Unit#618
Ottawa, Ontario
Open House: Thursday, 14 November from 11:30 am to 12:30 pm and Sunday, 17 November from 2:30 pm to 4:00 pm. Welcome to Central 2! This stylish 694 sq. ft. one-bedroom plus den condo offers bright, open living with 10' exposed concrete ceilings and hardwood floors. Enjoy top-notch finishes, including stainless steel appliances, full-height kitchen cabinets, granite countertops, and a sleek backsplash. The unit features a primary walk-in closet, in-suite laundry, and floor-to-ceiling windows with industrial shades. Luxury amenities include a saltwater pool, outdoor living areas with pergolas, BBQ, a party room, two fitness centers, a theatre room, and lockers with showers. Condominium fees cover heat, water, management, caretaker services, building insurance, and all amenities. Note: Some photos are digitally staged. (id:37464)
One Percent Realty Ltd.
5800 Queenscourt Crescent
Ottawa, Ontario
Set on 2 acres in Rideau Forest, this home showcases exceptional quality, design & craftsmanship. The foyer leads to a grand living room with 20-ft ceilings & a gas fireplace. The gourmet kitchen is complemented by a formal dining room and a family room with coffered ceilings, a wood-burning fireplace & direct backyard access. The main level primary suite includes a custom 5-piece ensuite, California walk-in closets & private hot tub access. A convenient office off the primary suite can serve as a bedroom. Upstairs, there are three additional bedrooms, each with a balcony; two have walk-in closets & one has a 4-piece ensuite. The finished basement features 9-ft ceilings, a bar, a theatre & ample space for entertaining. The backyard is an absolute oasis retreat with a beautiful salt-water pool, hot tub, covered terrace & an outdoor kitchen with a gas BBQ and fridge. The property includes attached and detached 2-car garages. Just a few features this resort-style home has to offer. (id:37464)
Engel & Volkers Ottawa
42 Woodburn Drive
Gloucester, Ontario
Discover this beautifully renovated 5-bedroom, 4-bathroom gem on a peaceful street, in the highly desirable Blackburn Hamlet neighborhood. The open-concept design blends modern elegance with classic charm. Sunlight fills the spacious living and dining areas, the inviting kitchen flows into a cozy family room, perfect for family time or quiet evenings. Step outside to a new deck and pergola in a meticulously landscaped backyard, ideal for outdoor gatherings. Upstairs, the primary bedroom offers a serene escape with its private ensuite, plus three additional spacious bedrooms and a well-appointed family bathroom. The finished basement is designed for both fun and function, with a large recreation room, an additional bedroom, a 3-piece bathroom and plenty of storage. Close to shopping, parks, schools and NCC nature trails. 24-hour irrevocable on all offers. (id:37464)
Keller Williams Integrity Realty
429 Kent Street Unit#215
Ottawa, Ontario
Welcome to the Centropolis! This modern Centre town low-rise condo building is ideal for first time home buyers, downsizing and investors. The 1000sf(950 interior + 50 balcony) unit is the largest unit in the building and offers 2 rare spacious bedrooms, 2 full baths, a very comfortable dining and living area, in-suite laundry and 1 underground parking located next to the building entrance. The roof top terrace is the perfect place to relax during your summer days and nights. Walking distance to most amenities. Book your private showing today! Where else in Centre town could you own a condo with 2 bedrooms, 2 full bathrooms with underground parking for less than $540 sqft. (id:37464)
Right At Home Realty












