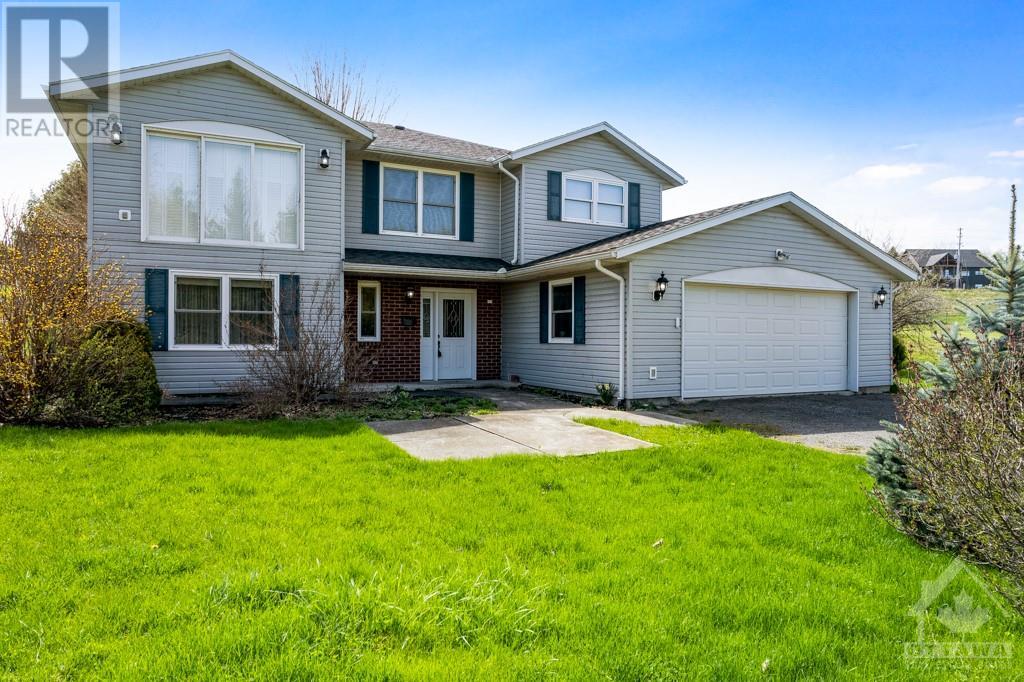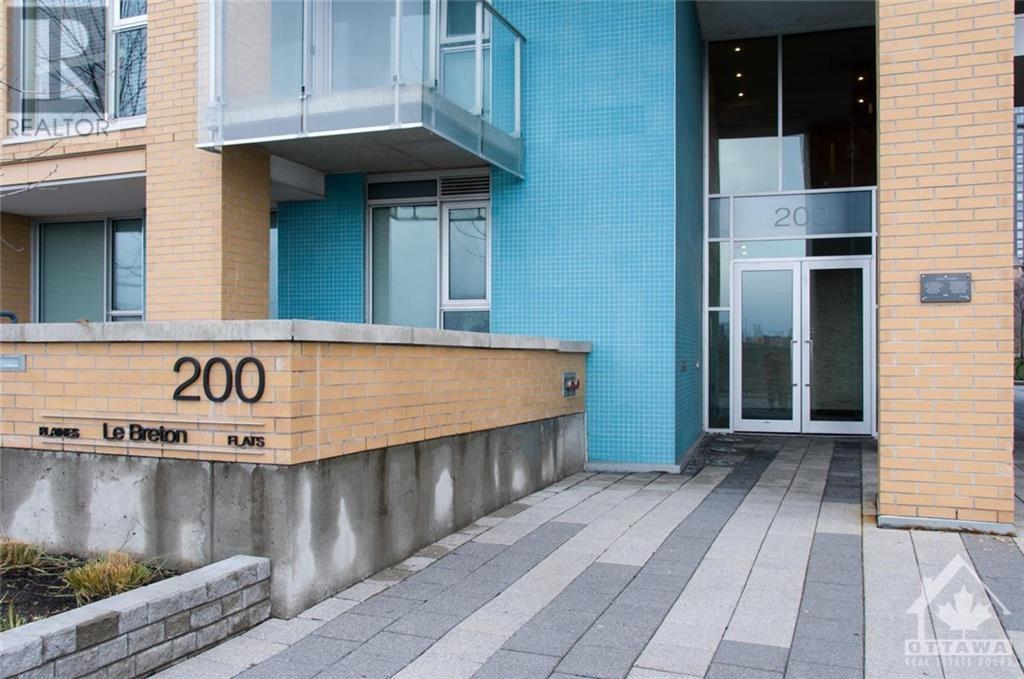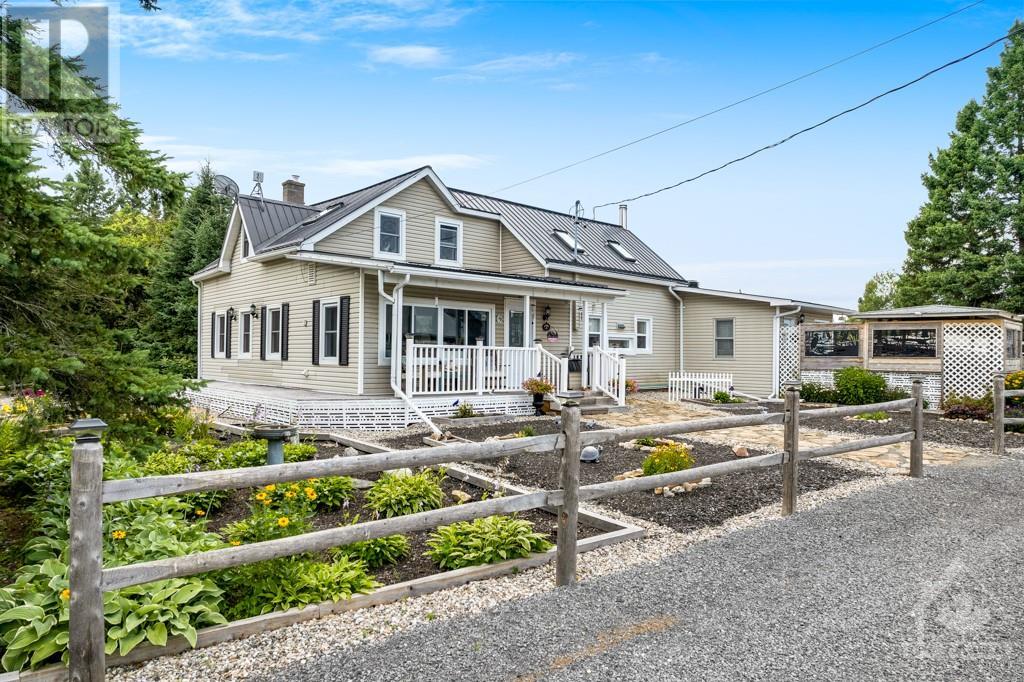502 Silverbell Crescent
Ottawa, Ontario
Located in the desired neighbourhoud of Findlay Creek, this adult-style 2 bed, 3 bath row unit Bungalow will wow you! The property is front facing to the Ravine. Modern, open-concept main floor with dark oak floors and 9' ceilings. Kitchen has upgraded cupboards, quartz counters and island for easy entertaining. Living room with electric fireplace. Patio doors lead to gorgeous stone patio backyard. Main floor primary bedroom features spacious en-suite and walk-in closet. Just off the entryway is a den/home office, powder room, inside entry from garage and laundry room. Downstairs offers a second bedroom, full bathroom, family room and den, plus storage rooms. Covered front porch. Move-in ready. This is low maintenance easy living at it's finest! Wonderful community and quiet street, walking and bike paths galore, shopping, public transit, everything in this neighbourhood is at your fingertips. Potential of 3rd bedroom in basement (id:37464)
Coldwell Banker Sarazen Realty
46 Fanning Street
Carleton Place, Ontario
NO REAR NEIGHBORS! Back onto a Park! A nearly new semi-detached gem in Carleton Place! Built by Cardel Homes in November 2022, this home offers 3 bedrooms, 2.5 Baths and a garage. Step inside & you'll love foyer W/open-to-above ceiling & open-concept M/L—perfect for family life & entertaining. Kit features large island, WIP & quartz countertops, adding durability & elegance. Spacious Lv & Dn Rms flow seamlessly, W/SW-facing window & glass patio Drs that flood space W/natural light. Head Upstrs to find 3 cozy BRs. Pmry BR Incl. WIC, 3PC ensuite & large SW-facing window. 2 other BRs share BA W/quartz counters & Ldry is conveniently on same Flr. Bsmt offers huge Rec Rm & 3PC R/I, giving you tons of options for customization. Outside, your sunny, SW-facing B/Y is ideal for afternoon relaxation & evening BBQs. 10-minute walk to RONA, Loblaws, Canadian Tire, shops, restaurants & amenities & less than 10-Min drive to schools & town centre of Carleton Place. Plus, it’s only 25 Mins to Kanata. (id:37464)
Royal LePage Team Realty
1327 Lotus Street
Ottawa, Ontario
Welcome to your new home! This charming 4-bedroom, 2-bath semi-detached house is nestled on a peaceful street, just a stone's throw from schools and public transport. Step inside to find a bright and spacious living/dining area featuring beautiful parquet flooring, perfect for family gatherings. The galley kitchen includes a handy side entrance, making it easy to bring in groceries. Need an extra bedroom or a home office? The den offers great flexibility! The main level also boasts a convenient two-piece powder room. Upstairs, you'll find four cozy bedrooms with hardwood flooring and a well-appointed main bath. The open recreation room on the lower level is a fantastic bonus space, ideal for playtime or relaxation. Available for immediate occupancy. Don't miss this chance to make this lovely house your new home sweet home! Some photos have been virtually staged. (id:37464)
Century 21 Synergy Realty Inc
1821 Walkley Road Unit#8
Ottawa, Ontario
Welcome to Guildwood Estates! This lovely townhome has been renovated with modern finishes. Upon entering, you're greeted by stunning floors and abundant light from floor to ceiling windows. The kitchen features stainless steel appliances and ample cabinetry, seamlessly flowing into the formal dining room that overlooks the cozy living room. Step outside through patio doors to enjoy a beautiful outdoor green space, fully fenced for privacy with a backyard gate. Upstairs, the primary bedroom boasts a renovated 3-piece ensuite, accompanied by 2 spacious bedrooms and a full bath. The fully finished basement offers a versatile space for recreation, a home office, or guest quarters - with direct access to underground parking. Residents enjoy shared amenities such as courtyards, outdoor pool, gardens, and free guest parking. Conveniently located within walking distance of parks, gyms, plazas, transit, and schools, this home offers comfort and modern living! Come experience it for yourself! (id:37464)
Exp Realty
179 Metcalfe Street Unit#1509
Ottawa, Ontario
Available Immediately. World Class Living in Heart Of Ottawa! Steps to Shops, Clubs, Restaurants, Parliament Hill, National Gallery, Byward Market & Rideau Canal. Modern 2 Bdrm Condo w/Gleaming Hardwood Floors, Ceramic Tile,6 Appliances, Granite Countertops. Master w/Full Ensuite. Large Windows & Private Balcony. Enjoy an Unprecedented Lifestyle @ The Tribeca Club-4500 SF Rec Ctr, 7000 SF Landscaped Terrace. Includes Storage Locker & Parking. First and Last month rent and credit check required. No pets please. (id:37464)
RE/MAX Hallmark Realty Group
28 Mountain View Lane
Westport, Ontario
Summer boating on Upper Rideau Lake is a pleasure, especially when living 3 mins from the boat launch. Here, you have custom home on landscaped all-fenced 0.9 acre. The 4bed and 3bath raised bungalow features flex living spaces full of sunshine. White bright foyer offers first of several walk-in closets. Off foyer is familyroom, two bedrooms, office and 4-pc bath. Oak staircase leads to open living-dining rooms, sparkling with light flowing thru expansive patio doors. Granite kitchen island and breakfast bar, designed for food prep and gatherings. Adjoining dinette with large windows and door to deck. Big Butler pantry includes sink, desk station and laundry centre. Third bedroom and 4-pc bath. Primary suite sanctuary offers you walk-in closet and patio doors to balcony; ensuite marble vanity, soaker tub and ceramic shower. Roof shingles 2019. Propane furnace 2019. House Inspection Report 2023. Mountain View private road, maintenance $450/yr. Golf course mins away and 5 mins Westport. (id:37464)
Coldwell Banker First Ottawa Realty
200 Lett Street Unit#703
Ottawa, Ontario
Seize the opportunity to experience the pinnacle of luxury living. This open-concept unit is bathed in natural light from wrap-around floor-to-ceiling windows. The bespoke high-end kitchen stands out with elegant poured concrete countertops, a versatile breakfast bar, and a custom glass table that adjusts to your dining needs. Banquet-style seating with under-bench storage adds both style and practicality. Both bedrooms are spacious, each equipped with oversized built-in storage closets. Delight in outdoor entertaining on your expansive private terrace, perfect for soaking in the scenery, with sweeping views of the Ottawa River, the Gatineau Hills, and Parliament. This unit includes an indoor parking space and a storage locker for added convenience. Centrally located, you’ll be close to downtown, Little Italy, Chinatown, and just steps from the Pimisi LRT station, as well as accessible biking and nature trails. This is a non-smoking building. Stove is induction. Parking #47. (id:37464)
RE/MAX Hallmark Realty Group
4634 Matawatchan Road
Griffith, Ontario
Absolutely stunning Madawaska Riverfront, Custom timber frame Linwood home, it will not disappoint!!! The open concept main floor boasts a well appointed kitchen with high end ss appliances including wine fridge, stunning gas fp in livingrm w pine tongue and groove cathedral ceiling, bdrm, full bath and laundry, access to screen porch and large rear deck. On the 2nd level you will find two good sized bedrooms, a full bath and handy loft with murphy bed and desk, water views while you work! The walk out lower level has another stunning gas fp in family rm, kitchenette, 4th bdrm, another laundry room, full bath and access to the glorious hot tub. Floating dock is great for jumping into the water, docking your boat and just enjoying the view and sounds of nature. Miles of navigable waterways w access to Centennial Lake and Black Donald Lake. Nature lovers will appreciate proximity to trails and crown land. No power outages here with whole house Generac. 24 hour irrevocable on all offers. (id:37464)
RE/MAX Absolute Realty Inc.
2344 Mclachlin Road
Beckwith, Ontario
Immaculate 85 acre, hobby or horse farm, on quiet township road with non-thru traffic. Treed lane leads to landscaped yards around beautifully upgraded century home with detached double garage and outbuildings. Big 6-stall barn with 11' ceilings. Workshop-barn polished concrete floor, 100 amps and propane 2023 furnace. Plus, studio-barn. Gracious 3 bedroom, 2.5 bath home has foyer of porcelain floor. Open living-dining with charming exposed logs. Custom granite kitchen of breakfast bar, porcelain floor and Jotul woodstove set against marble wall. Family room slate floor, dinette and pastoral views. Main floor primary suite bay window, double closet and porcelain floors extending into luxury 4-pc ensuite. Laundry room porcelain floor. And, powder room. Upstairs is loft plus 2 bedrooms & 3-pc bathrm. Hot tub on deck. Enclosed 3-season gazebo is completely finished. Two, 2 acre approved severances at front of property, available for sale separately. 10 mins Carleton Place or Smiths Falls. (id:37464)
Coldwell Banker First Ottawa Realty
2344 Mclachlin Road
Beckwith, Ontario
Immaculate 85 acre, hobby or horse farm, on quiet township road with non-thru traffic. Treed lane leads to landscaped yards around beautifully upgraded century home with detached double garage and outbuildings. Big 6-stall barn with 11' ceilings. Workshop-barn polished concrete floor, 100 amps and propane 2023 furnace. Plus, studio-barn. Gracious 3 bedroom, 2.5 bath home has foyer of porcelain floor. Open living-dining with charming exposed logs. Custom granite kitchen of breakfast bar, porcelain floor and Jotul woodstove set against marble wall. Family room slate floor, dinette and pastoral views. Main floor primary suite bay window, double closet and porcelain floors extending into luxury 4-pc ensuite. Laundry room porcelain floor. And, powder room. Upstairs is loft plus 2 bedrooms & 3-pc bathrm. Hot tub on deck. Enclosed 3-season gazebo is completely finished. Two, 2 acre approved severances at front of property, available for sale separately. 10 mins Carleton Place or Smiths Falls. (id:37464)
Coldwell Banker First Ottawa Realty
33 Borland Drive
Carleton Place, Ontario
Absolutely Stunning Property! Be amazed by this modern and elegant 4 bed/ 4 bath home that is meticulously maintained and upgraded. Large and bright foyer entrance leading to an open concept floor plan featuring hardwood floors, open staircase to 2nd lvl, huge living room with gas fireplace, dining room and kitchen. Tons of natural light and large windows from which you can enjoy the views of your pool and backyard oasis! Cooking is an absolute delight in this Chef’s kitchen with granite counter tops, top of the line appliances and plenty of cupboard/counter space. Great layout on the second floor with primary suite, 2 generous secondary bedrooms, laundry rm and 4 pc bath. The impressive primary suite features a large ensuite with soaker tub/glassed in shower and w/i closet. Fully finished bsmt with a 4th bed, full bath, rec room and lots of storage. Awesome family friendly neighborhood, walking distance to Shopping/Grocery/Restaurants/Parks. This home is always spotless! (id:37464)
Coldwell Banker Heritage Way Realty Inc.
00 Hutchinson Crescent
Campbellford, Ontario
Discover your dream home's perfect canvas on this building lot with just under an acre of land. A wetland site assessment was completed and the lot is high and dry. The tranquil street will embrace a true sense of community and neighbourly charm that will captivate you instantly. Just 6 minutes from Warkworth, 20 minutes from Campbellford and just under 2 hours to downtown Toronto, enjoy the convenience of nearby amenities while savoring the peace and privacy of rural living. Whether you seek recreation, relaxation, or simply a place to call home, this lot offers endless possibilities to create your ideal lifestyle right at your doorstep. (id:37464)
Century 21 Synergy Realty Inc.












