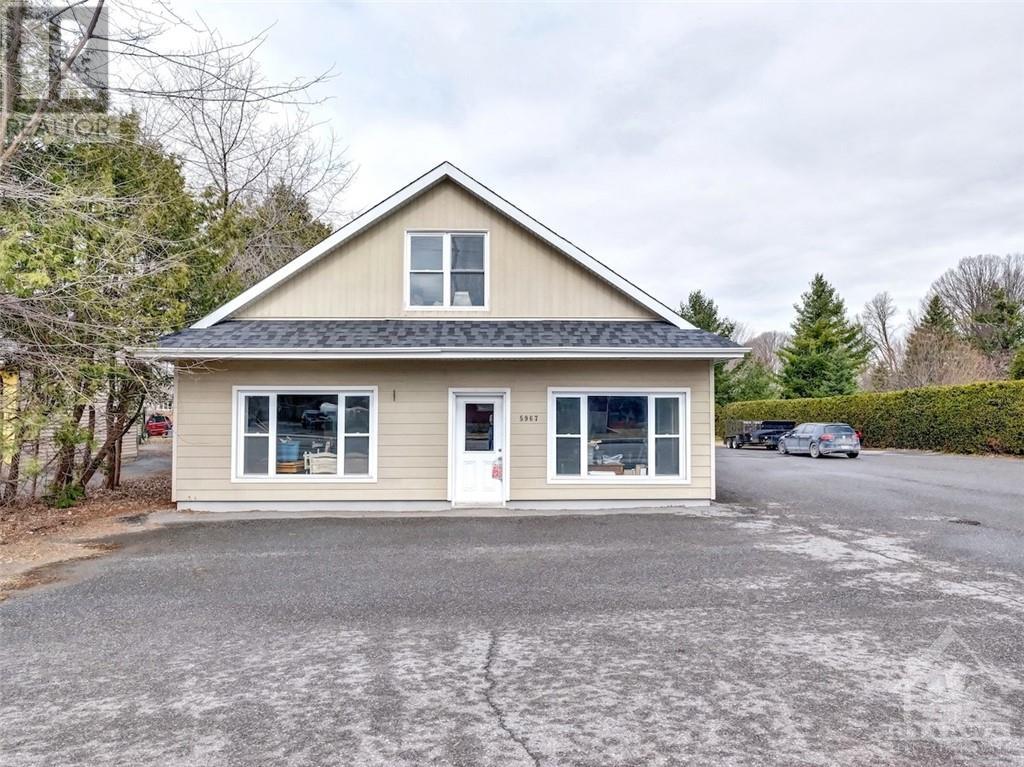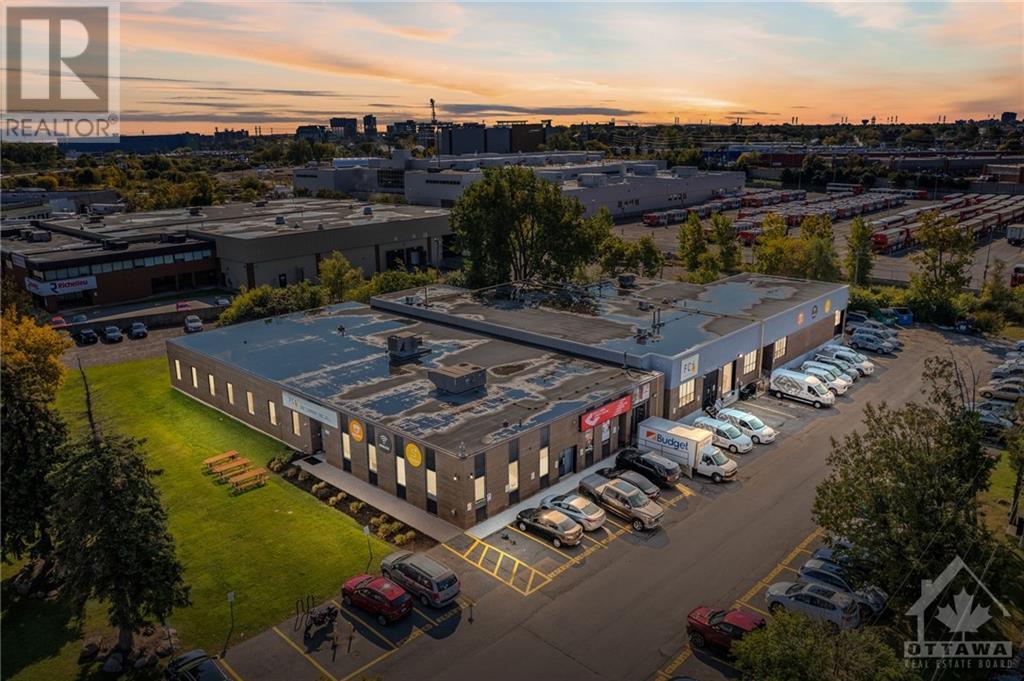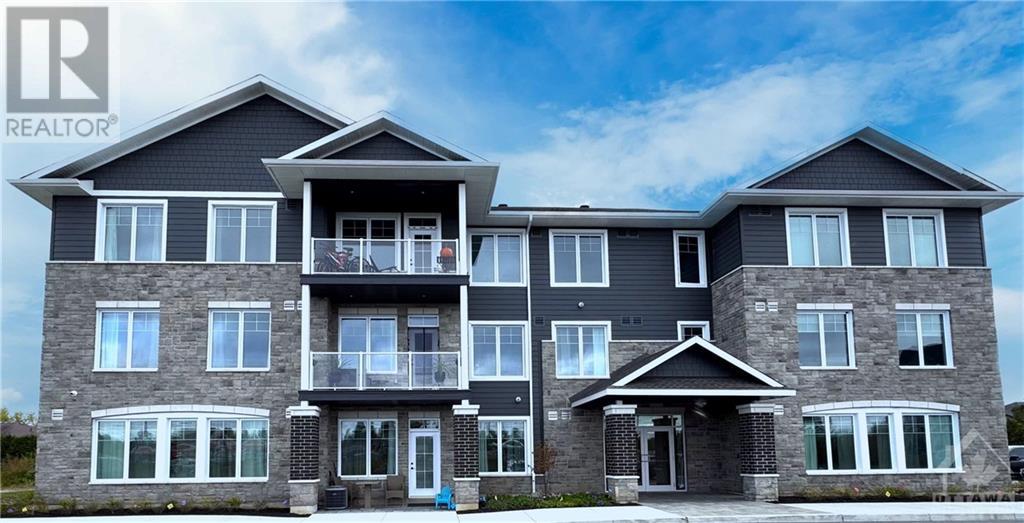38 Foster Street
Ottawa, Ontario
Welcome to 38 Foster, where timeless elegance meets modern luxury in the heart of Hintonburg. This meticulously restored 5-bedroom, 3-bathroom single Edwardian home is a masterpiece of design and craftsmanship, with no detail overlooked. On the main, you'll find a spacious and inviting living room featuring a brick natural gas fireplace, an elegant dining room perfect for hosting dinner parties. The designer kitchen is the heart of the home. The sun filled banquet is the perfect place to spend your morning. The powder room and a practical yet stylish mud room providing ample storage and organization. The 2nd floor offers 4 generously sized bedrooms and 2 charming covered porches. The entire 3rd floor has been transformed into a luxurious primary suite, featuring a spacious bedroom, a walk-in closet, and ensuite bathroom. This home offers a perfect blend of historic charm and modern amenities, with nearby shops, restaurants, parks, and public transit. (id:37464)
Engel & Volkers Ottawa
5967 Perth Street
Ottawa, Ontario
A great opportunity to own a 100'x200' size commercial property in the heart of Richmond. The current RC11[380r] zoning, allows for various options for re-development. The existing building includes a shop with second floor loft and front office with a 2pc. bathroom. Municipal sewer and natural gas services connected. Also available for sale is the adjacent property, located at 5961 Perth Street, with a lot size of 76'x200'. Buyer to complete their own due diligence with respect to zoning and development.. This is a rare find in the ever growing popularity of Richmond. (id:37464)
Engel & Volkers Ottawa
1480 Riverside Drive Unit#204
Ottawa, Ontario
This expansive two-bedroom, two-bathroom condo offers an open-concept living and dining area, filled with natural light from the large windows throughout. The primary bedroom features a large his-and-her closet and a four-piece ensuite bathroom for added comfort and privacy. The unit is part of a well-equipped building with an array of amenities such as an indoor and outdoor swimming pool, sauna, tennis courts, an exercise center, and a party room. You'll also benefit from 24/7 security for peace of mind. Additional features include an indoor parking space, a storage locker, and convenient in-suite laundry, making this condo a comfortable and convenient place to call home. Don't forget to checkout the 2D Floor Plan and 3D Tour! Book a showing today, you won't be disappointed! Status Certificate On File! (id:37464)
One Percent Realty Ltd.
203 Catherine Street Unit#614
Ottawa, Ontario
This is a bright and spacious open concept 2BD+ 2bth approx. 1277sqft unit with Panoramic North Eastern and Western views straight towards the Parliament. Quiet and comfortable with a great layout, the unit has modern quality finishes such as exposed concrete ceiling and feature walls, Stainless Steel Kitchen appliances including a full gas range, in-suite laundry and Gas hook up on the balcony for BBQs. Unit features high end Quartz counters and hardwood floors throughout. SoBa is centrally located close to all amenities and within walking distance of transit, entertainment, dinning and more. Building is equipped with indoor gym, outdoor seasonal pool and party room. Parking is underground 1 spot included – additional spot if desired can be purchased separately for $44,900. Actual finishes and furnishings in unit may differ from those shown in photos. (id:37464)
Brad J. Lamb Realty Inc.
920 Belfast Road Unit#101a
Ottawa, Ontario
Available for lease at 920 Belfast Road, this rare offering includes a newly renovated 5109 SF office/showroom unit and a versatile 11,377 SF space that combines warehouse, office, and showroom functionality. Both spaces have been beautifully updated with modern finishes, creating a professional and inviting environment. The property features a dock with the option to reinstate a drive-in door and add an additional dock door, providing flexible logistics options. With excellent accessibility to highways and transit, and located next to Ottawa Trainyards, the property offers easy access to a wide range of amenities for staff. In a market with low industrial vacancy rates, this gem is a unique find! (id:37464)
Paradigm Commercial Real Estate & Brokerage Inc.
Lennard Commercial Realty
920 Belfast Road Unit#102 & 103
Ottawa, Ontario
Available for lease at 920 Belfast Road, this rare offering includes a newly renovated 5,109 SF office/showroom unit and a versatile 11,377 SF space that combines warehouse, office, and showroom functionality. Both spaces have been beautifully updated with modern finishes, creating a professional and inviting environment. The property features a dock with the option to reinstate a drive-in door and add an additional dock door, providing flexible logistics options. With excellent accessibility to highways and transit, and located next to Ottawa Trainyards, the property offers easy access to a wide range of amenities for staff. In a market with low industrial vacancy rates, this gem is a unique find! (id:37464)
Paradigm Commercial Real Estate & Brokerage Inc.
Lennard Commercial Realty
642 Gaines Drive
Ottawa, Ontario
Move in today! Tranquil location on quiet child safe street and wonderful privacy backing onto parkland. Open concept high ranch bungalow with entertaining size living and dining room. Updated eating kitchen with SS appliances, door to garden extends your living to the outdoors. Master bedroom has access to main bathroom and two other bedrooms on this floor. enjoy the warmth of the fireplace in the lower level family room. Large fourth bedroom and updated bathroom with shower and laundry room. Convenient inside access to double garage. Wonderful location, close to parks, schools (including Colonel By high school with a renowned IB program), NRC, CSIS, CRE, new LRT & transit system, and shopping. Quick access to hospitals and downtown. 24 hours irrevocable on all offers. (id:37464)
RE/MAX Hallmark Realty Group
179 Moore Street
Arnprior, Ontario
Looking for a stunner..This home has been beautifully maintained and updated.The impressive Great room on main level is an entertainers dream with its open concept and sunfilled space.A lovely kitchen to bake to your hearts content or lay out a scrumptious Christmas spread.Loads of space for a large harvest table and cuddle up to watch a movie in the space too.The split allows you privacy for your 3 well sized bedrooms and a spacious main bathroom. Lower level is perfect for the winter days ahead.Curl up around the fireplace while you enjoy some treats from the bar.Lower level complete with Laundry,Home gym and access to attached garage.Storage galore in this home and in the attached garage in loft area.Outside the front is a lovely grand entrance & in the back a spacious yard with even more entertaining space on back deck.Additional sheds for outdoor storage.Updates include:2024-Lift Station Pump,Deck resurfaced.2023-Flooring and Quartz countertop.2019-Furnace.Book your showing today (id:37464)
Coldwell Banker Sarazen Realty
552 Mutual Street
Ottawa, Ontario
Rarely offered, 5+2 bed, 5 bath detached home, located on a quiet street near all amenities. The main floor boasts a beautiful & spacious kitchen perfect for meal prep, a separate dining room for large gatherings & a bright living room filled with natural light. A well-placed powder room doubles as a laundry space for added practicality. With 5 beds & 3 full baths on the 2nd level, this home provides ultimate comfort & convenience. 2 of the bedrooms include ensuite bathrooms, while an additional full bath serves the remaining bedrooms. The fully finished basement offers even more living space, featuring 2 additional beds, a large walk-in closet, a full bath, family rm & a second laundry rm perfect for guests or extended family. A significant addition to the house was completed in 2010, introducing an oversized heated & cooled tandem garage w/ inside access and a door to the backyard. The addition also included the second storey, enhancing both the size and functionality of the home. (id:37464)
Equity One Real Estate Inc.
37 Jean Paul Road
Casselman, Ontario
This exquisitely designed 5-bedroom bungalow complete with a home gym and office space is the ideal haven for a loving family. Boasting a generous floor plan with an expansive, open-concept layout, this home showcases a meticulously functional kitchen with an abundance of natural light. A masterpiece private backyard oasis surrounded with mature trees, above-ground heated pool w/lift, oversized composite deck and gazebo to stay cool in the shade all summer. Bedrms 2 & 3 and main bath equipped with ceiling assistive features, garage has a porch lift for main floor wheelchair access. Enjoy the large double garage and paved driveway for ample parking. Serenely located on a quiet cul-de-sac and a five minute drive to stores and amenities. It's proximity to the Nation River, Hwy 417, the Nation's Capital, great schools, local businesses, and an array of recreational, cultural and tourism activities, undoubtably make Casselman one of the most sought-after areas to live in! (id:37464)
RE/MAX Delta Realty
221 Soprano Avenue
Ottawa, Ontario
Some photos are virtually staged. Discover luxury brand-new home, completed in December 2022, located in the sought-after Riverside South Community. The Richcraft Millwood Model is meticulously crafted with the highest standards and upgrades, sitting on an oversized premium 44-ft lot on a quiet, family-friendly avenue. Boasting over 3,200 square feet (as per the builder's plan), the Millwood Elevation C offers striking curb appeal with its modern-traditional aesthetic. This home features too many highlights to mention; 9-ft ceilings, a Napoleon linear fireplace, and hardwood flring throughout, including oak staircases and the entire second level. The kitchen showcases Calacatta tiles and quartz countertops, creating a sophisticated space for culinary adventures. The open-concept layout is designed for everyday family living, featuring a bespoke kitchen, a pantry, a main floor office/den/bedroom, four bedrooms, and five baths. (id:37464)
Engel & Volkers Ottawa
5872 County 19 Road Unit#201
Kemptville, Ontario
Welcome to KevLar Village Central Tastefully designed and Luxury Built Apartments. Spring 2025 Occupancy. North/East Exposure. 2nd Floor is accessible via elevator and 2 staircases. 12 ft. x 6 ft. Balcony with glass rails faces West - 2 bedroom apartment with large windows. 9 Foot ceilings, Vinyl laminate and ceramic floors. Each apartment has an In Suite laundry, Washer and Dryer. The kitchen is an open concept to the Living Room, with quartz counters, and plenty of cupboard space, plus an extended counter for stools overlooking the Living Room. Kitchen Appliances include Refrigerator, Stove, Microwave/Hood Fan, and Dishwasher. All LED lighting throughout. The bathroom features a one piece shower with a seat. Each unit has it's own Furnace, HRV and Central AC. Excellent Location and access to the main roads, most amenities and minutes to the 416. Note: Pictures and Matterport are a reverse layout. (id:37464)
Exp Realty












