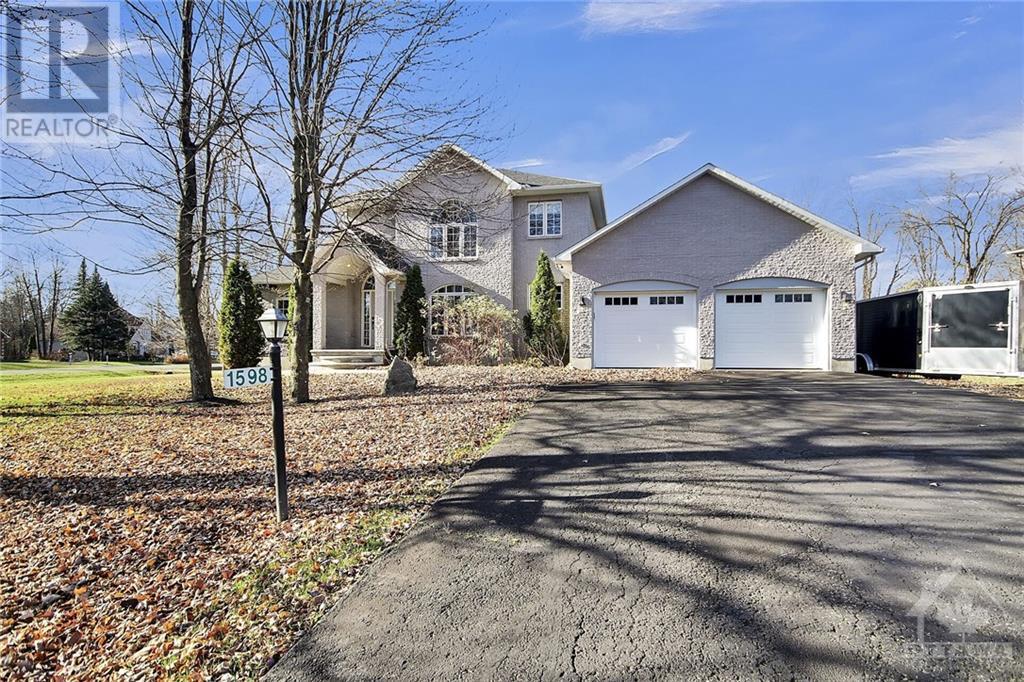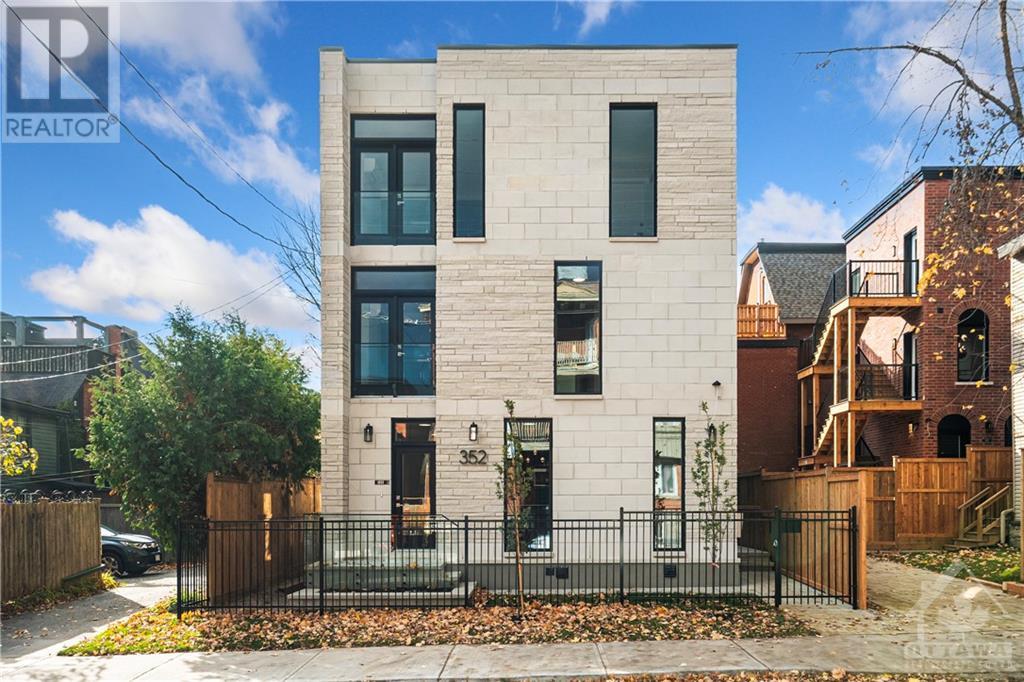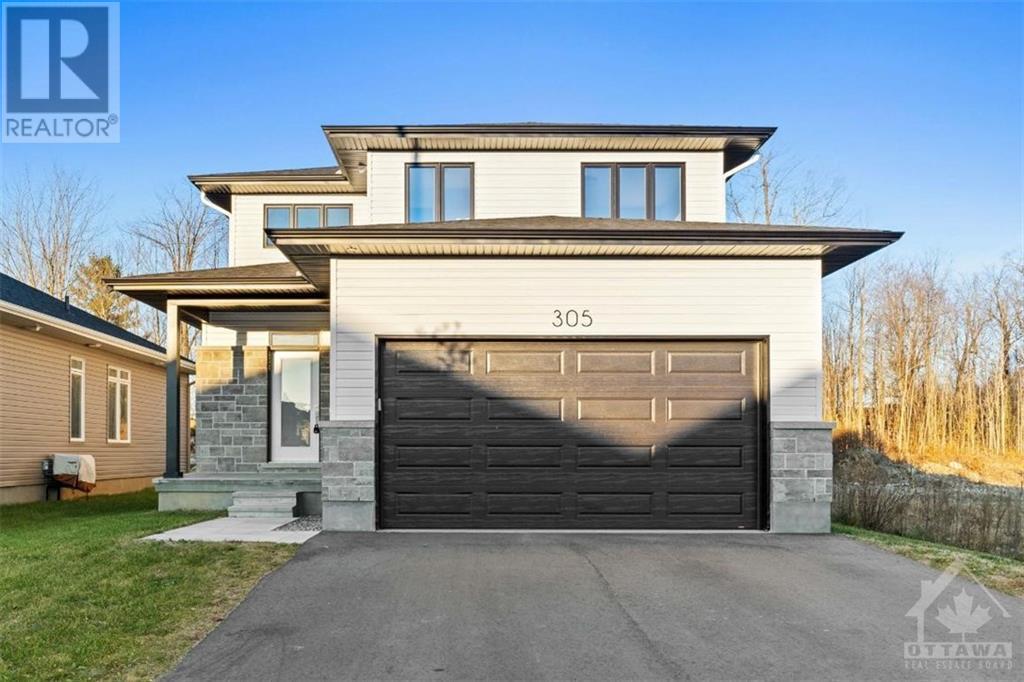Lot 17 (Pt 4) 15 County Road
Merrickville-Wolford (805 - Merrickville/wolford Twp), Ontario
Outstanding Recreational Property for Nature Enthusiasts and Hunters!\r\nExpansive 132-acre property, located just 8.5 km S. of Merrickville, is the ultimate escape for outdoor recreation w minimal expenses. 50 minutes from Ottawa, 26 km from Hwy 401 (Exit 705). 217 ft frontage on County Rd 15, provides easy access to a natural haven ideal for hunting, hiking, cross-country skiing, and wildlife observation. The property comprises of 2 parcels: 1/10 acre zoned Rural + 131.9 acres designated Wetlands, featuring a rich mix of woodlands & diverse wildlife habitat. Currently registered under the Conservation Land Tax Incentive Program $50/yr (annual re-application required to maintain this benefit). Equipped w 2 hunting blinds & includes a 37-ft 1989 Winnebago Elandan Motorhome RV (sold as-is), offering a ready-made base camp. Trails and wetlands enhance the experience and opportunities to explore this natural landscape. Access to the property is by appointment only. (id:37464)
RE/MAX Hallmark Realty Group
40 Bennett Street
Carleton Place (909 - Carleton Place), Ontario
Ideally located in the bustling commercial area of Carleton Place, 40 Bennett boasts outstanding visibility and direct exposure to Highway 7, ensuring high traffic and accessibility. This flexible property is perfectly suited to a variety of business types, including light industrial, office, and institutional uses, providing an adaptable environment for diverse commercial needs.\r\nWith its prime location and versatile space offerings, 40 Bennett presents an excellent opportunity for businesses seeking a strategic presence in Carleton Place. (id:37464)
U Realty Group Inc.
1 - 609 Malartic Avenue
Overbook - Castleheights And Area (3504 - Castle Heights/rideau High), Ontario
This bright and updated 2-bedroom, 1-bathroom lower-level unit offers a comfortable and convenient living space. With all utilities included (water, heat, electricity), you can enjoy hassle-free living. The unit features a spacious, light-filled layout and comes with an outdoor parking spot. Shared laundry facilities are available for use with the upper-floor tenants. Located in a great neighborhood, you'll be just minutes away from shopping, dining, parks, and other amenities. Perfect for those seeking a cozy, move-in-ready home in a central location. Schedule a viewing today!, Deposit: 4600, Flooring: Laminate (id:37464)
Keller Williams Integrity Realty
1598 Shauna Crescent
Greely - Metcalfe - Osgoode - Vernon And Area (1601 - Greely), Ontario
Flooring: Tile, Flooring: Hardwood, Welcome to this sun-filled and updated home on a large corner lot. Modern finishings, an attractive floor plan and so many extras! Chef's kitchen w/ granite island breakfast bar, stainless appliances, gorgeous hardwood on both levels, formal living and dining rooms as well as family room & main floor den to easily work from home. Thoughtful touches incl. coffered and coved ceilings, extensive pot lights, in ceiling speakers and gas fireplace. The second level features primary bedroom with 5 pce ensuite incl. soaker tub and glass shower as well as double closets. Two more bedrooms & modern 4 pce bath as well. The professionally finished lower level offers large recroom, two more bedrooms, full bath and loads of storage. Enjoy outdoor living in the fenced rear yard with concrete patio, hot tub pad, 2 sheds (incl. one shed 24'x12') and plenty of mature trees. The insulated fully finished & oversized garage is ideal for car buffs. Backup generator incl. (id:37464)
RE/MAX Hallmark Realty Group
3362 Boudreau Road
Clarence-Rockland (607 - Clarence/rockland Twp), Ontario
single Home on 1+ Acre in a Quiet Country Setting! \r\nThis spacious home sits on over an acre with no rear neighbours, offering privacy and beautiful views. The kitchen includes an eat-in area and dining room, while the large living room features a storage closet. The main floor also includes a mudroom, 2-piece bathroom, and laundry room. Upstairs, you'll find a master bedroom with a walk-in closet, two additional bedrooms, and a full bathroom. Outside, enjoy a large lot and an XL detached garage (32' x 24') with its own 200-amp service. A peaceful country retreat with plenty of space ! The rent was $2000 but $500 discounted for the tenant that does the work themselves. Only Ideal for contractors and handy men, or can be use as storage., Flooring: Carpet W/W & Mixed, Deposit: 3000, Flooring: Linoleum (id:37464)
Power Marketing Real Estate Inc.
3 - 352 Lyon Street N
Ottawa Centre (4103 - Ottawa Centre), Ontario
Deposit: 3390, Flooring: Tile, Flooring: Vinyl, This newly constructed studio/bachelor apartment with private entrance and 1 bath is designed to experience luxury living in one of Ottawa's most desirable central neighbourhoods. The bright open-concept living area with a custom-designed kitchen features quartz countertops, stainless steel appliances, and soft close cabinets and drawers. A luxury marble tiled bathroom with heated floors, stand-up shower, and in-unt laundry complete the apartment. Located steps away from a park and all the amenities you need. Great shops, restaurants, grocery, public transportation, very close to Chinatown, the Golden Triangle, and a short distance to the Byward Market. Rental application, proof of employment, and credit check. Hydro is extra., Flooring: Mixed (id:37464)
Royal LePage Team Realty
2 - 352 Lyon Street N
Ottawa Centre (4103 - Ottawa Centre), Ontario
Flooring: Tile, Flooring: Vinyl, Deposit: 3190, This newly constructed lower-level studio/bachelor apartment with 1 bath is designed to experience luxury living in one of Ottawa's most desirable central neighbourhoods. The bright open-concept living area with a custom-designed kitchen features quartz countertops, stainless steel appliances, and soft close cabinets and drawers. A luxury marble tiled bathroom with heated floors, stand-up shower, and in-unt laundry complete the apartment. Located steps away from a park and all the amenities you need. Great shops, restaurants, grocery, public transportation, very close to Chinatown, the Golden Triangle, and a short distance to the Byward Market. Rental application, proof of employment, and credit check. Hydro is extra. Move in promotions available., Flooring: Mixed (id:37464)
Royal LePage Team Realty
5 - 352 Lyon Street N
Ottawa Centre (4103 - Ottawa Centre), Ontario
Deposit: 5590, Flooring: Tile, Flooring: Vinyl, This brand new boutique-style 2 bedroom apartment with 1 bath is designed to experience luxury living in one of Ottawa's most desirable central neighbourhoods. The bright open-concept living area with oversized windows and a Juliet glass balcony allows tons of natural light to enter the open-concept living room, dining room, and kitchen. The custom-designed kitchen features quartz countertops, stainless steel appliances, and soft close cabinets and drawers. Both bedrooms are spacious and have large closets. A luxury marble tiled full bathroom with heated floors, a stand-up shower, and in-unt laundry complete the apartment. Located steps away from a park and all the amenities you need. Great shops, restaurants, grocery, public transportation, very close to Chinatown, the Golden Triangle, and a short distance to the Byward Market. Rental application, proof of employment, and credit check. Hydro is extra. One month free on a 1 year lease., Flooring: Mixed (id:37464)
Royal LePage Team Realty
406 Blackleaf Drive
Barrhaven (7708 - Barrhaven - Stonebridge), Ontario
Flooring: Tile, Flooring: Hardwood, LOCATION, LOCATION 406 Blackleaf Dr, Discover unparalleled luxury and comfort in this exquisitely designed single bungalow. Located in the highly sought-after Stonebridge neighborhood with no rear neighbors, this stunning home offers 3 spacious bed and 3 full baths. Revel in the elegance of fully hardwood flooring throughout and convenience of an open concept layout. The gourmet kitchen boasts a large countertop, ample cabinet space, and sleek SS appliances, perfect for culinary enthusiasts. finished basement is a true retreat, complete with a mini kitchen /full bath, ideal for entertaining or guest accommodations. Nestled near a prestigious golf course community, this home is within walking distance to top-rated schools, scenic parks, and convenient transit options. min from the Minto Community Center, 20 min to downtown, and 15 min to ALG college. 24 min to crlton Uni, close to golf course, shops, transit, schools, parks, all the amenities, potential to make 4th Brd in the basement. (id:37464)
RE/MAX Hallmark Realty Group
6 Ash Street
Bells Corners And South To Fallowfield (7801 - Bellwood - Industrial Park), Ontario
This 1 bedroom plus den (was a 2 bedroom) mobile home is located in convenient Bellwood; tucked away in a quiet corner of the park for great privacy. Make the most of your fully fenced yard all summer on the oversized deck, with shed for additional storage. An entrance addition provides even more space, in this case enough for a formal dining room. The front of the house has a spacious living room with great natural light and a corner woodstove. U shaped eat-in kitchen for the less formal meals. Down the hall, the original 2nd bedroom has been opened up for an office space, with open laundry area. Primary bedroom features double closets at the back of the house- nice and quiet. Monthly fees of $674.79 includes land lease, property taxes and maintenance of common areas. (water billed seperately quarterly) 24hrs irrevocable on all offers. Offers may be presented within the 24hrs period. Offers must be conditional on Parkbridge approval of the Buyer's Land Lease application., Flooring: Laminate (id:37464)
Exp Realty
585 Richmond Road
Carlingwood - Westboro And Area (5101 - Woodroffe), Ontario
Flooring: Tile, Well-maintained family home in the desirable McKellar Park neighbourhood! Conveniently located near the Ottawa River, Byron Linear Park, Westboro Beach and a future LRT station, it’s the perfect home to raise a family or for those with an active lifestyle. Upon entering, you’ll notice hardwood flooring throughout with great natural sunlight streaming through the front south-facing windows. A modern kitchen offers plenty of storage and an eating area. Great living room area for family gatherings. Bedroom on main level or can be used as a den/office with 2-pce ensuite bath. Two bedrooms with ample closet space and a bright modern 3 pc bath completes the upstairs. Warm and inviting rec room in the lower level for family fun! Laundry area with extra storage and utility rm perfect for storage or a workshop. Fenced-in backyard is great for entertaining with 8x8 storage shed. Roof Shingles 2018, some windows 2019, Gas Furnace 2014, Kitchen 2020. Book your viewing, you won't be disappointed!, Flooring: Hardwood, Flooring: Laminate (id:37464)
Royal LePage Team Realty
305 Wood Avenue
Smiths Falls (901 - Smiths Falls), Ontario
Welcome to this turnkey, two-storey home in the Maple Ridge Estates community of Smiths Falls. The ‘Aspen Model’ by Mackie Homes offers a thoughtfully designed layout with ˜2,089 sq. ft. of living space, three bedrooms, three bathrooms, and an attached two-car garage. Ideally located near amenities, this property provides easy access to recreation, shopping & dining. Upon entry, the main floor greets you with a bright atmosphere, featuring recessed lighting, and a natural gas fireplace that adds warmth and elegance. A patio door opens to a sundeck, perfect for outdoor entertaining. The stylish kitchen includes two-toned cabinetry, quartz countertops, stainless steel appliances, a pantry, and a spacious island with pendant lighting above. On the second level, the primary bedroom includes a walk-in closet and a 4-pc ensuite featuring a dual-sink vanity for added convenience. Two additional bedrooms, a full bathroom, and a dedicated laundry room complete this level., Flooring: Mixed (id:37464)
Royal LePage Team Realty












