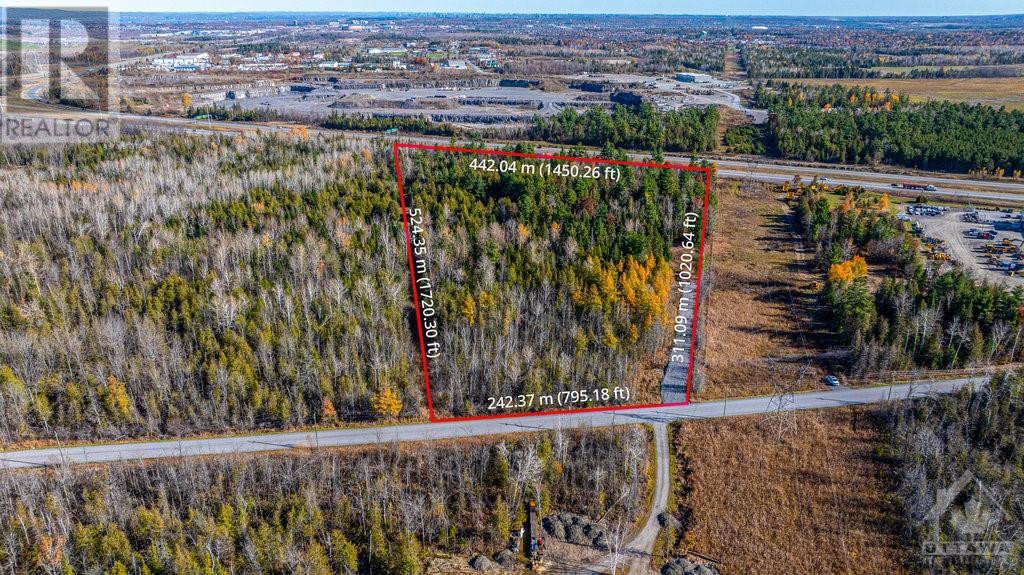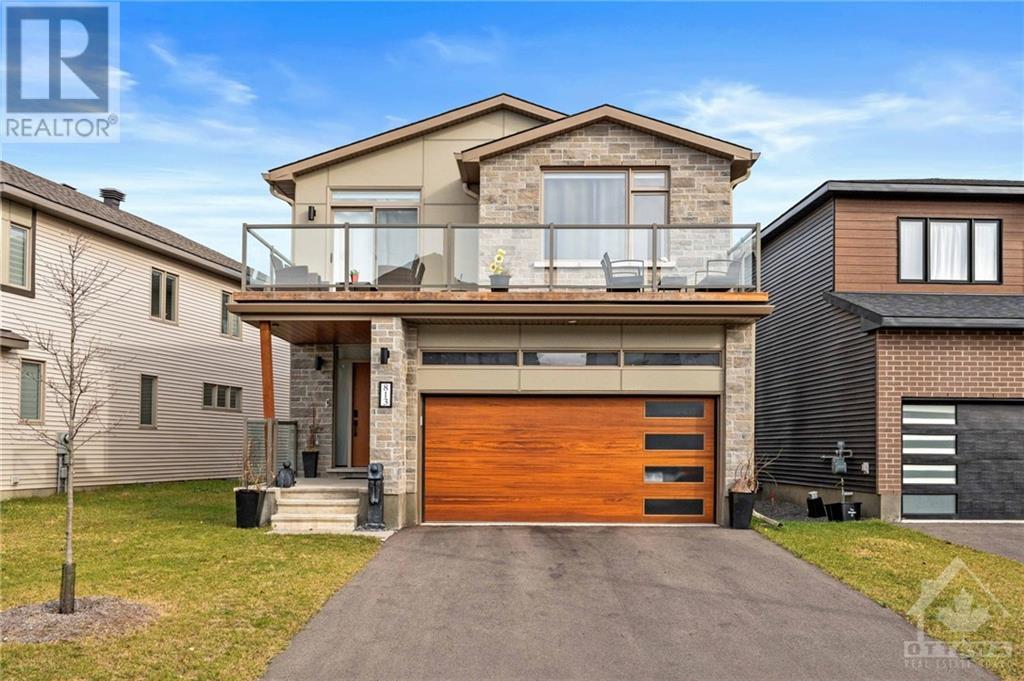305 - 320 Montee Outaouais Street
Clarence-Rockland (606 - Town Of Rockland), Ontario
Flooring: Ceramic, Flooring: Laminate, This move-in ready 2-bedroom, 1-bathroom condominium is a stunning upper level middle unit home that provides privacy and is surrounded by amazing views. The modern and luxurious design features high-end finishes with attention to detail throughout the house. You will love the comfort and warmth provided by the radiant heat floors during the colder months. The concrete construction of the house ensures a peaceful and quiet living experience with minimal outside noise. Backing onto the Rockland Golf Course provides a tranquil and picturesque backdrop to your daily life. This home comes with all the modern amenities you could ask for, including in-suite laundry, parking, and ample storage space. The location is prime, in a growing community with easy access to major highways, shopping, dining, and entertainment. Photos have been virtually staged. (id:37464)
Paul Rushforth Real Estate Inc.
208 - 310 Montee Outaouais Street
Clarence-Rockland (606 - Town Of Rockland), Ontario
Flooring: Ceramic, Flooring: Laminate, This move-in ready 2-bedroom, 1-bathroom condominium is a stunning lower level end unit home that provides privacy and is surrounded by amazing views. The modern and luxurious design features high-end finishes with attention to detail throughout the house. You will love the comfort and warmth provided by the radiant heat floors during the colder months. The concrete construction of the house ensures a peaceful and quiet living experience with minimal outside noise. Backing onto the Rockland Golf Course provides a tranquil and picturesque backdrop to your daily life. This home comes with all the modern amenities you could ask for, including in-suite laundry, parking, and ample storage space. The location is prime, in a growing community with easy access to major highways, shopping, dining, and entertainment. Photos have been virtually staged. This unit has over $6k in upgrades. (id:37464)
Paul Rushforth Real Estate Inc.
260 Levis Street
Clarence-Rockland (607 - Clarence/rockland Twp), Ontario
Flooring: Tile, Welcome to this charming 3+1 bedroom country-style bungalow, perfectly maintained and move-in ready! This home offers modern comfort with recent updates, including upgraded main bathroom, stainless steel appliances, and a stylish backsplash. The bright, open-concept layout features fresh paint, updated light fixtures, and hardwood floors. Gas furnace (2013) and central air (2013) ensure year-round comfort. The spacious master bedroom includes a 3-piece ensuite, while the sunlit kitchen opens to a new two-level deck, perfect for entertaining or relaxing in the private backyard. Garage with inside entry and a large bungalow sized partly finished basement. Enjoy the tranquility of a generous half-acre backyard with no rear neighbors, and take advantage of the walking and bicycle path just steps away. Nestled in an extremely quiet neighborhood, this is the perfect place to call home. Don’t miss this opportunity—schedule your viewing today! 24 hour irrevocable on all offers as per form 244., Flooring: Hardwood, Flooring: Laminate (id:37464)
Exp Realty
60 Staples Boulevard
Smiths Falls (901 - Smiths Falls), Ontario
Flooring: Tile, Flooring: Laminate, Beautiful 3 bed/3 bath END UNIT with garage. The stunning ETSON model home by PARK VIEW HOMES boasts lovely laminate flooring throughout, no carpet here! Open concept living and dining area with huge windows and patio door access to sunny back balcony. The modern kitchen is a chef's dream! with SS appliances, spacious center island and beautiful white cabinets. The second level features two spacious bedrooms and a full bath. Just a few steps up and you will find the Private primary bedroom featuring an ensuite with walk-in shower and a massive walk-in closet. Laundry room is conveniently located on this level. Spend quality family time in the finished basement rec room with oversized windows allowing the natural light to flood in. Lots of storage space available in the furnace room and crawl space area. This home offers exquisite craftsmanship and is Energy Star certified. (id:37464)
Exp Realty
6667 Bilberry Drive
Orleans - Convent Glen And Area (2005 - Convent Glen North), Ontario
Flooring: Tile, Deposit: 5400, Flooring: Hardwood, Tucked away in the family-friendly neighborhood of Convent Glen, this beautifully updated 3-bedroom, 2.5-bathroom home is a true gem! The main level welcomes you with a spacious entryway, a versatile office or recreation room with walk-out patio doors opening to a private backyard.\r\nUpstairs, the second floor boasts an open-concept living and dining area featuring hardwood floors. The stunning eat-in kitchen is a chef’s dream, showcasing a large island, beautiful countertops and stainless steel appliances.\r\nThe third level offers a generously sized primary bedroom complete with a walk-in closet and ensuite, two additional well-sized bedrooms, and a beautifully renovated main bathroom. A skylight on the third floor floods the space with natural light.\r\nBacking onto green space and just steps from transit, schools, shopping, and Bilberry Park, this home is perfectly situated for both convenience and tranquility., Flooring: Carpet Wall To Wall (id:37464)
Exp Realty
105 - 3 Bedale Drive
Crystal Bay - Rocky Point - Bayshore (7002 - Crystal Beach), Ontario
Deposit: 5000, Flooring: Mixed, Newly built 2-bedroom, 2 full bathroom apartment located in Crystal Beach. Beautiful kitchen with quartz countertops and stainless appliances. Open concept living and dining. Gorgeous views and tons of natural sunlight. High ceilings and hardwood floors throughout. Two generously sized bedrooms, both with walk in closets. Amenities include in unit laundry, elevators in the building and underground parking available. (id:37464)
Sleepwell Realty Group Ltd
92 Carwood Circle
Overbook - Castleheights And Area (3505 - Carson Meadows), Ontario
Flooring: Tile, This stunning townhome truly has it all! The main level boasts hardwood floors, large windows, and a beautifully updated kitchen with ample cabinet/counter space, a striking backsplash, and stainless steel appliances. The main-floor den is perfect for a home office! Upstairs, the bright primary bedroom features a 4-piece ensuite and walk-in closet, while two spacious bedrooms complete the level. The WALKOUT basement offers a versatile living space with a rec room, full bath, kitchen, storage and even a separate room for a bedroom, games, or hobbies. This was previously used as an in-law suite. Enjoy main-floor laundry and a HUGE composite deck with an awning. Pride of ownership shines with key updates: driveway (2011), roof (2013), AC, furnace & owned hot water tank (2021), and fresh paint (2022). Perfectly located near schools, parks, groceries, the hospital, Aviation Parkway, and more! Don't forget to checkout the 3D TOUR and FLOOR Plan! Book a showing today, this won't last long., Flooring: Hardwood, Flooring: Carpet Wall To Wall (id:37464)
One Percent Realty Ltd.
0 David Manchester Road
Carp - Huntley Ward (9105 - Huntley Ward (South West)), Ontario
Prime development land where two of the region's busiest highways meet! This unique 32 acre green field development site has over 1,400 feet of 400 series highway frontage at the junction of Highways 7 and 417, at the Hazeldean Road interchange. Please contact the listing agent for a list of permitted uses. This property is next to the Brandt heavy equipment dealership and Play Value Toys. This ideal location is only 2 minutes to Stittsville, 5 minutes to Kanata and 20 minutes to Ottawa. (id:37464)
Royal LePage Team Realty
813 Crossgate Street
Barrhaven (7708 - Barrhaven - Stonebridge), Ontario
This home is mere steps from the renowned Stonebridge Golf Course and offers the added charm of a park right across the street. This stunning residence has a spectacular floorplan and features three spacious bedrooms, three luxurious baths, including an elegant ensuite with a glass shower and soaker tub, and a grand second-floor loft with a massive 2nd floor walkout balcony. With its open-concept layout, this home showcases hardwood floors throughout, a true gourmet chef's kitchen with quartz countertops, premium cabinetry, a large pantry, and top-of-the-line appliances. Additional highlights include custom pot lighting, a large dining room area, a double-car garage, and a convenient mudroom. Set amid nature trails along the scenic Rideau River, this property is perfect for those seeking a balance of refinement, comfort, and outdoor leisure. Completed rental application, proof of income, and full credit score report requirement. No roommates permitted. No smoking. No large pets., Deposit: 6400, Flooring: Hardwood, Flooring: Ceramic, Flooring: Carpet Over Softwood (id:37464)
Coldwell Banker First Ottawa Realty
1528-1532 Merivale Road
Meadowlands - Crestview And Area (7301 - Meadowlands/st. Claire Gardens), Ontario
Located on bustling Merivale Road, Cleto Plaza offers a rare opportunity in one of Ottawa's most sought-after business hubs. Surrounded by a vibrant mix of retail, dining, and service establishments, this property ensures exceptional visibility and accessibility. This 7,254 sq. ft. building spans two levels of versatile retail space, making it ideal for businesses looking to tap into high foot traffic, establish a prominent presence in a central location, or generate rental income. Seize the chance to elevate your business or investment portfolio with this exceptional property. Contact us today to learn more! (id:37464)
Keller Williams Integrity Realty
B - 750 Chapman Mills Drive
Barrhaven (7709 - Barrhaven - Strandherd), Ontario
Flooring: Tile, LIKE NEW!! Well Kept this END UNIT Terrace Home, VERY SPACIOUS and Lots of NATURAL LIGHT. This home offers you GREAT LAYOUT!! Main Level comes with an OVERSIZE living room, Half Bathroom, GENEROUS OPEN KITCHEN with Eating Area, BRIGHT Dinning Room, PLUS A DEN/OFFICE next to LARGE BALCONY. Second Level comes with 2 Bedrooms with PRIVATE ENSUITE baths, Primary Room has a nice balcony and Laundry Room/storage. CONVINIENTLY LOCATED to LARGE SHOPPING CENTER with Movies, Restaurants, Transportations, Parks,Schools and much more. Why to settle with small apartment. Check this home and its location!!, Flooring: Carpet Wall To Wall (id:37464)
First Choice Realty Ontario Ltd.
247 Saddleback Crescent
Kanata (9007 - Kanata - Kanata Lakes/heritage Hills), Ontario
Flooring: Tile, Bright and spacious 2-storey detached home in Kanata-Laskes neighbourhood. This 3-bedroom, 2.5-bathroom home boasts an open-concept kitchen with stainless steel appliances and an island overlooking the living and dining areas. The primary bedroom features a large walk-in closet and ensuite, the second floor includes two additional bedrooms. LEED-certified energy-efficient gas furnace and tankless water heater. Enjoy nearby parks, soccer fields, a pond, and natural trails. Minutes from Tanger Outlets, Costco, Movati Athletics, Kanata Centrum, Kanata Research Park, and the Carling DND campus. School zone includes Kanata Highlander PS, Roland Mitchener PS, W. Erskine Johnston PS, and Earl of March Secondary School., Deposit: 2750, Flooring: Carpet Wall To Wall (id:37464)
Home Run Realty Inc.












