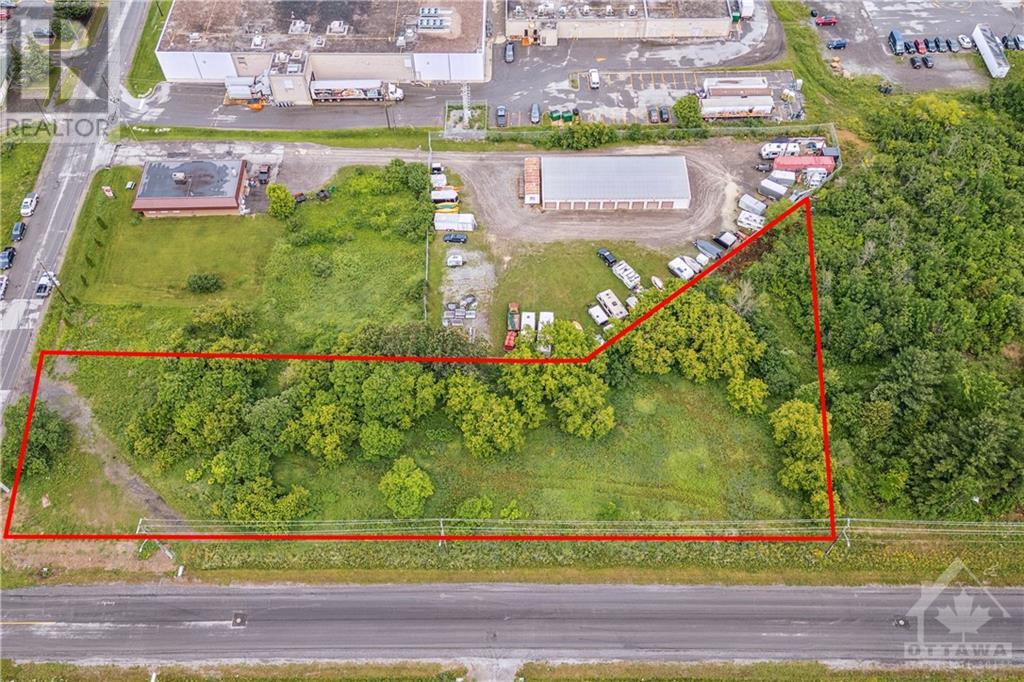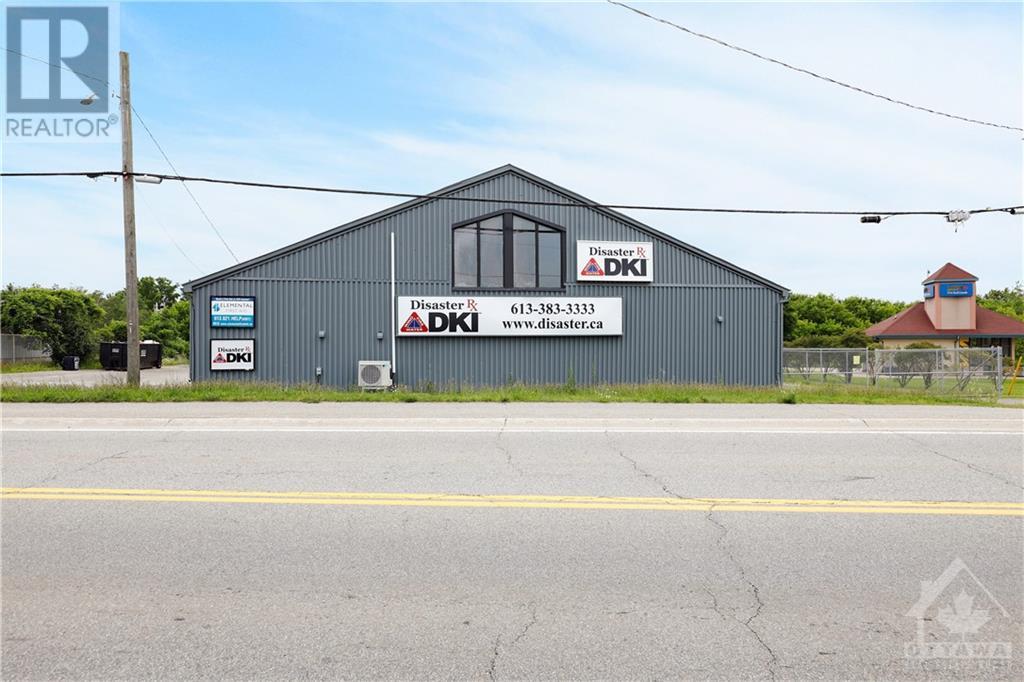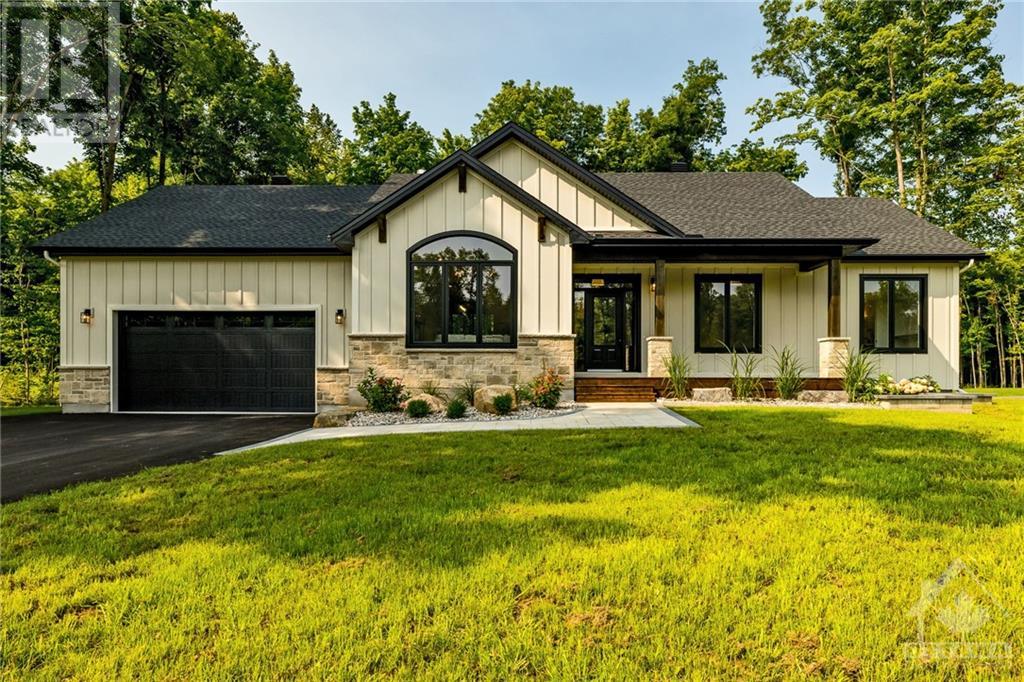973 Churchill Road
Drummond/north Elmsley (903 - Drummond/north Elmsley (North Elmsley) Twp), Ontario
Stunning 84 acre country retreat close to beloved heritage Perth. This unique property boasts its amazing country character with exposed wood beams and posts, stonework and open concept, there are 3 bedrooms 3 full baths, open concept kitchen and living room with separate large back room. There is also a patio screened in porch and pool to enjoy in the summertime and watch the sunset at days end. The property is mostly fenced, there is a large barn with stalls suitable for cattle or horses and plenty of hay and equipment storage. There is also a chicken coop, and a detached garage and workshop, which is partly heated by the outdoor wood boiler. The property has a maple syrup bush towards the rear of the property and a boiler evaporator system so you may reap the sweeter rewards in life. Presently a working farm with cattle and horses. Seller is just finishing severing a lot from the property and property will be subject to severance., Flooring: Tile, Flooring: Softwood (id:37464)
RE/MAX Affiliates Realty Ltd.
31 Industrial Drive
Mississippi Mills (911 - Almonte), Ontario
Welcome to 31 Industrial Drive, located in the Mississippi Mills Business Park, in the growing Town of Almonte, Ontario. This industrial lot has many permitted uses (E1-1 Employment Land) and has frontage on both Industrial Drive and Frank Davis Street. It also has access to hydro, natural gas, city water, and sewer. With proximity to Ottawa, Carleton Place, and Arnprior, Almonte is a great community to grow a business and attract and retain employees. At approximately 1.149 acres, there is plenty of room for operations. This lot is located near the new Minto community and within walking distance of residential communities of Riverfront Estates and Orchard View by the Mississippi. Thriving community staples such as HFT Doughnuts, and Vodkow as your immediate neighbors ensure strong traffic to the area. This opportunity presents a rare chance to own the keystone property of the Mississippi Mills Business Park! (id:37464)
Real Broker Ontario Ltd.
42 Union Street
Smiths Falls (901 - Smiths Falls), Ontario
Discover the ideal warehouse space in Smiths Falls, Ontario, boasting three large leasable areas throughout the warehouse, or use them for your own personal business needs, offering versatile configurations. Additional smaller bonus area available, ideal for storage or supplementary operations. Potential gross revenue exceeding $10,000/Month from rentals, with minimal additional costs as responsibilities are primarily with the renters. Prime location in Smiths Falls ensures maximum exposure and ease of access for customers and suppliers alike. Whether you're expanding your operations, seeking storage solutions, or looking for a strategic business location, this warehouse presents an unparalleled opportunity. Don't miss out on securing your space in one of Smiths Falls' most accessible areas. (id:37464)
Century 21 Synergy Realty Inc.
B - 413 Tweedsmuir Avenue
Westboro - Hampton Park (5003 - Westboro/hampton Park), Ontario
Deposit: 8000, Flooring: Tile, Stunning contemporary Westboro gem, designed by award-winning architect Rosaline J. Hill Architect Inc. 3 bedrooms, 3 bathrooms, a den, a large back balcony, and 1 parking space, a brand-new build offering a perfect blend of elegance and functionality. Spanning over 1600 sq ft, high ceilings on the sunlit main floor creating a spacious atmosphere. Beautiful, engineered hardwood flooring and a solid hardwood staircase. The custom kitchen features a gorgeous island, quartz countertops, & stainless-steel appliances, making it a chef's dream. Main floor also includes a generous mud/storage room for added convenience. The 2nd floor primary bedrms retreat boasts a walk-in closet and a luxurious ensuite bathroom. Second level features another, two additional bedrms, a full bath, and a convenient den. Equipped with an HRV, humidifier, and central air, this home is designed for comfort. Just steps from transit, parks, schools, shops, Westboro Beach, and located in one of the best school zones., Flooring: Hardwood (id:37464)
Royal LePage Team Realty
5 Comeau Court
North Grenville (801 - Kemptville), Ontario
Amazing opportunity to own a stunning, brand new, custom Lockwood Brothers home! Quality, luxury, location, this home truly has it all! Nestled on a 1.3 acre lot in the desirable Oxford Heights subdivision, The 4 bedroom, 3 bathroom bungalow main floor features generous entry way, soaring vaulted ceilings with incredible milled wood beams and cultured stone fireplace. The gourmet kitchen is a chefs delight, with tons of storage space, tasteful custom cabinets, pantry, and quartz countertops! The primary bedroom suite overlooks the treed backyard, is so spacious and is complete with a stunning ensuite bath w tiled shower & glass door, leading to a fabulous walk in closet. Double car garage leads to large mudroom w built ins and main floor laundry! The lower level is FULLY FINISHED with huge light filled rec room, 2 bedrooms and full bath + storage. Award winning after sales service! Ideally located minutes to Kemptville, 416 HWY, hospital and all amenities. Book your viewing today!, Flooring: Ceramic, Flooring: Laminate (id:37464)
Royal LePage Team Realty
1618 St Jean Street
Clarence-Rockland (607 - Clarence/rockland Twp), Ontario
Flooring: Tile, Flooring: Hardwood, Charming 4 bedroom home on 1.99 acres with detached garage. Step back in time with this enchanting true 4 bedroom, country home. It's been beautifully preserved and updated over the years. It features a long front veranda with a covered deck, all hardwood floors, an eat-in kitchen w/SS appliances, a formal dining room, a large living room and a den for the perfect home office. The 5 piece main bathroom is located on the main floor adjacent to the laundry room. The second level consists of 4 good size bedrooms, a den and a 2 pc bathroom. There is also a practical covered back porch off the kitchen. You can embrace the tranquility of country living while being conveniently located near local amenities and schools. 24 Hours Irrevocable on all offers. (id:37464)
RE/MAX Hallmark Excellence Group Realty
93 Darquise Street
Clarence-Rockland (606 - Town Of Rockland), Ontario
Flooring: Hardwood, This house is not built. This 3 bed, 2 bath middle unit townhome has a stunning design and from the moment you step inside, you'll be struck by the bright & airy feel of the home, w/ an abundance of natural light. The open concept floor plan creates a sense of spaciousness & flow, making it the perfect space for entertaining. The kitchen is a chef's dream, w/ top-of-the-line appliances, ample counter space, & plenty of storage. The lge island provides additional seating & storage. On the 2nd level each bedroom is bright & airy, w/ lge windows that let in plenty of natural light. The LL also includes laundry & storage space. The 2 standout features of this home are the large rear yard, which provides an outdoor oasis for relaxing and the full block firewall providing your family with privacy. Photos were taken at the model home at 325 Dion Avenue. POTL fee is to cover maintenance/ replacement for storm water/sanitary services., Flooring: Ceramic, Flooring: Carpet Wall To Wall (id:37464)
Paul Rushforth Real Estate Inc.
140 Craig Street
Russell (601 - Village Of Russell), Ontario
NEW ROOM AVAILABLE! Be your own boss! PRIME LOCATION! Rent a room in a luxury commercial building and work amongst other successful entrepreneurs! There is a NEW room available upstairs for full-time use at $850/mo. This room is roughly 200sq ft and has a window. Enjoy access to a men's powder room, a women's powder room, and chic waiting area for your clients including a tea and coffee area. The building is clean, quiet, friendly and in an developed retail area. Located within walking distance to Independent, Tim Hortons and Home Hardware. Book your showing today! (id:37464)
Keller Williams Integrity Realty
3838 Kenyon Dam Road
North Glengarry (720 - North Glengarry (Kenyon) Twp), Ontario
Don't miss this rare opportunity to own a versatile and stunning 4.24-acre property, situated minutes from Alexandria's vibrant core, catering to both residential and entrepreneurial ambitions. Included on the property is a turnkey fully-equipped commercial pizzeria ready to generate immediate revenue and is perfect for those looking to enter or expand in the food industry. The facility features a commercial kitchen with a wood-fired oven, a seating area, and a bathroom. Whether you're envisioning a successful bakery, gourmet pizzeria, a serene retreat, or other business opportunities such as catering and event planning, this property truly offers endless possibilities. All nestled within the beautifully landscaped grounds boasting lush perennial gardens, a private tranquil pond and mature trees creating a tranquil and private oasis. Building newly built in 2022 to commercial standards with SP10 Energy Efficiency. MLS Sold under both 1408475 & 1405603 (id:37464)
RE/MAX Hallmark Realty Group
34009 Highway 41
Bonnechere Valley (560 - Eganville/bonnechere Twp), Ontario
Flooring: Hardwood, Flooring: Carpet W/W & Mixed, Welcome to your 83-acre nature retreat! This property features a raised 2-bedroom bungalow with a spacious open-concept main floor and a finished basement. The main floor includes a large kitchen (all appliances included), dining area, living room, two bedrooms, a full bathroom with master bedroom access, and a half bath with laundry. The basement offers a rec room with an airtight stove, a bedroom, a full bathroom, and storage. Enjoy the 4-season sunroom, covered porch, and deck. Additional buildings include a garage with 30-amp service and attached sheds. The 250-metre paved driveway leads to the house, with underground power (200-amp service with GenerLink transfer switch) and a geothermal heat pump for efficient heating and cooling. The property offers full privacy, open areas. Over 2000 red pines have been planted, making it a perfect haven for nature lovers., Flooring: Mixed (id:37464)
Exp Realty
RE/MAX Pembroke Realty Ltd.
238 Bourdeau Boulevard
The Nation (616 - Limoges), Ontario
Welcome to Willow Springs - Limoges's newest residential development! Discover this brand-new community, strategically located to provide a blend of rural tranquility, convenient access to amenities & a mere 25-min drive to Ottawa. Now introducing 'The Nyx (E3)', a detached 2-story featuring 1622 sq/ft of living space, 3 beds, 2.5 baths, quartz counters, AC included & a great list of standard features. Crafted by Landric Homes (aka the multi-award-winning ‘Construction LaVérendrye’ in QC). Construction LaVérendrye, celebrated for their expertise, excellence & quality of construction, consistently upholds these standards in every new development. Explore Limoges: reputable schools, sports complexes, ample local events, picturesque Larose Forest, Canada’s largest themed water park (Calypso) & more. Closing date as early as June 2025 (TBD). Prices & specs subject to change without notice. Various floor plans, models & pricing available., Flooring: Ceramic, Flooring: Laminate, Flooring: Carpet Wall To Wall (id:37464)
Royal LePage Performance Realty
1611 - 2760 Carousel Crescent
Blossom Park - Airport And Area (2604 - Emerald Woods/sawmill Creek), Ontario
This spacious apartment nestled on the 16th floor offering two Large Bedrooms and Two Full Baths has unmatched value across the city. Open Concept layout integrates the Living Room and Dining Room creating the perfect place to entertain. The Primary Bedroom with two large his/her closets and an exclusive en-suite as well as a spacious second Bedroom and full Bathroom.\r\nIn-Unit Laundry adds to the convenience of South Keys Shopping Centre and Bus Transportation not to mention the countless amenities that this Well Managed and Maintained Building offers. \r\nThis condo comes with well-lit and secure Ground Floor covered parking and a generously-sized locker. \r\nHigh frequency bus routes right at the door serving major destinations including Ottawa U; Carleton U; Downtown Ottawa; South Keys; Billings Bridge and Greenboro. Easy access to the O Train and east and west via Hunt Club Road. Convenient condo living and plenty of space, the best of both worlds., Flooring: Ceramic, Flooring: Laminate (id:37464)
Royal LePage Team Realty












