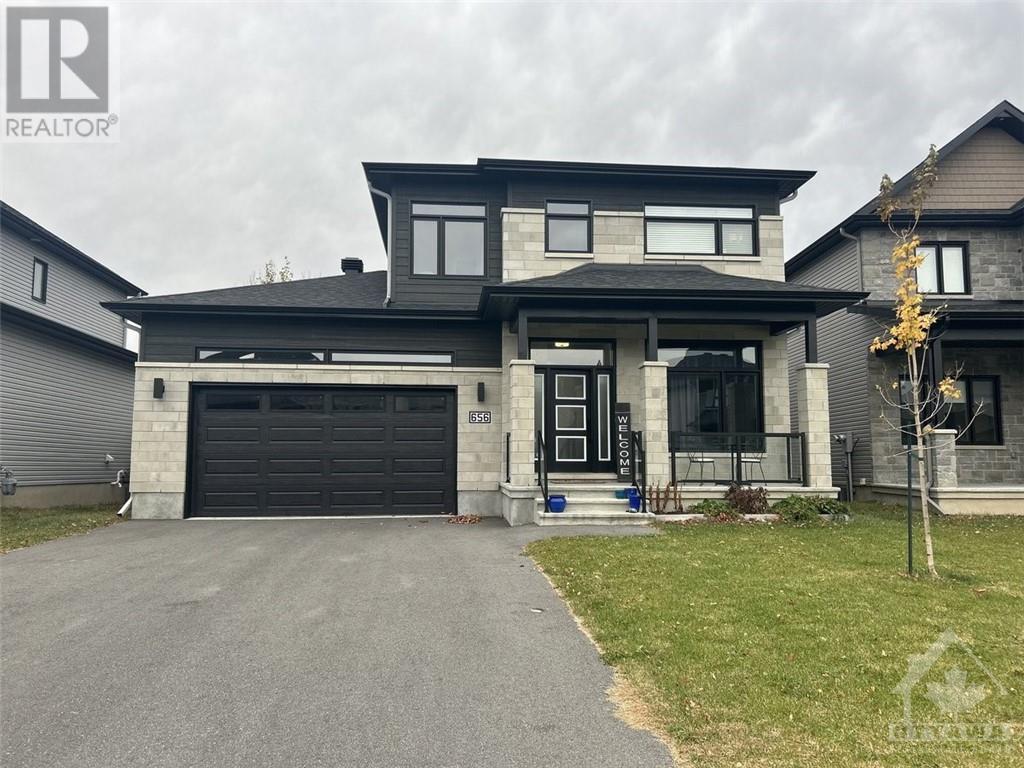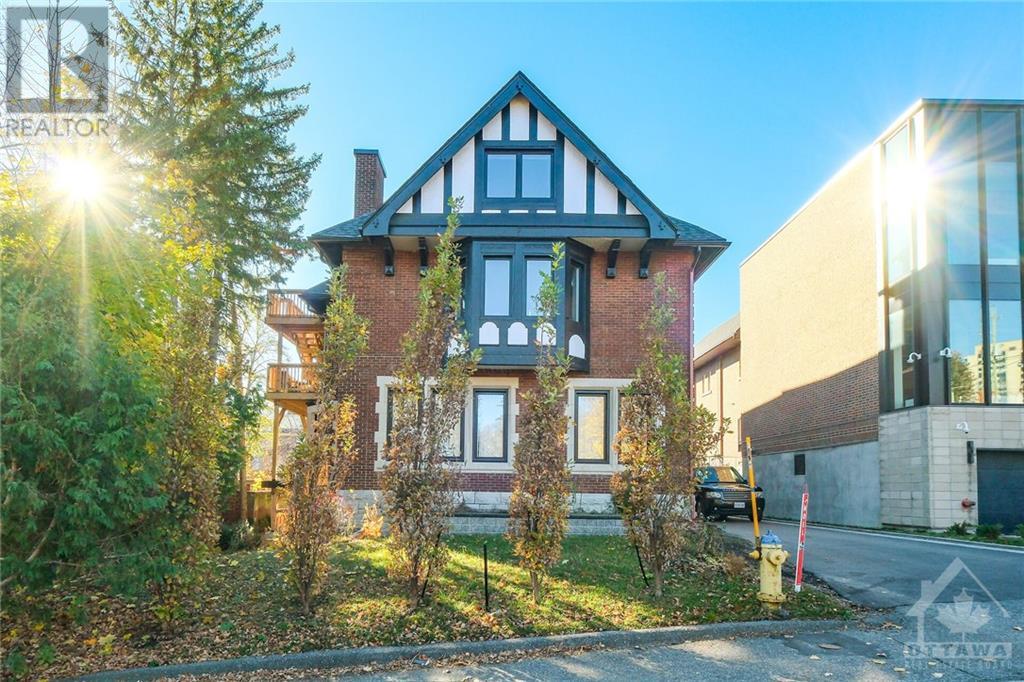660 Lauraleaf Crescent
Barrhaven (7711 - Barrhaven - Half Moon Bay), Ontario
Flooring: Tile, This 2016-built three-bedroom end-unit townhome is nestled in a family-oriented neighborhood and offers the perfect blend of comfort and convenience. Located just steps from top-rated schools, parks, scenic trails, bus stops, and local shopping, this home is ideal for modern family living.\r\n\r\nFilled with natural light, this home boasts a thoughtfully designed layout. The main floor features a modern open-concept kitchen with an island over looking the living room which features a gas fireplace - perfect for relaxing or entertaining. Upstairs, you’ll find three spacious bedrooms, including a serene primary suite, with an ensuite bathroom, while the finished basement with a large window provides additional living space for a rec room, home office, or play area.\r\n\r\nWith 2.5 bathrooms, a bright and airy design, and an unbeatable location, this home has it all. Don’t miss your chance to make it yours—schedule your showing today!, Flooring: Hardwood, Flooring: Carpet Wall To Wall (id:37464)
Exp Realty
612 Lapland
Kanata (9010 - Kanata - Emerald Meadows/trailwest), Ontario
Flooring: Tile, Deposit: 4900, Discover modern living in this beautifully upgraded 3-bedroom rental, perfectly designed for comfort and convenience. North-facing for optimal natural light and energy efficiency, this home boasts an open-concept layout with wide plank luxury flooring throughout. The kitchen is a chef's dream, featuring white quartz countertops, a large island, under-cabinet valence lighting, and premium KitchenAid stainless steel appliances. The spacious primary bedroom includes a walk-in closet and access to a private balcony, while two additional bedrooms, a main bathroom with a tub and shower combo, and convenient second-floor laundry complete the home. Enjoy outdoor living with a large private balcony offering unobstructed views and no front neighbours. Parking is a breeze with a designated spot right in front of the building. Ideally situated near shops, restaurants, and essential amenities. Available from Dec 15th., Flooring: Laminate, Flooring: Carpet Wall To Wall (id:37464)
RE/MAX Affiliates Realty Ltd.
594 Barrick Hill Road
Kanata (9010 - Kanata - Emerald Meadows/trailwest), Ontario
Flooring: Tile, Flooring: Hardwood, Don’t miss the opportunity to own this bright and spacious end unit in the popular Trailwest community! The roomy living and dining rooms are flooded with natural light. The kitchen offers bar seating and a separate eating area. Upstairs, you’ll find 3 inviting bedrooms, a family bathroom, a versatile loft and 2nd floor laundry room. The primary bedroom features a walk-in closet and luxurious ensuite. The finished basement has a large family room and a separate room to use as you wish (home gym, private office, etc.). The unfinished part has a rough-in for future bathroom and extensive storage space. The home was recently refreshed with a complete interior paint job. Outside, enjoy a sun-drenched yard with no rear neighbours. This residence offers utmost convenience as you'll be within walking distance to Superstore, Metro, Walmart, banks, a park with splash pad and skating rink, a soccer field, walking trails and so much more! Don’t miss out! Book your private showing today!, Flooring: Carpet Wall To Wall (id:37464)
Grape Vine Realty Inc.
10076 Nation River Road
South Dundas (703 - South Dundas (Matilda) Twp), Ontario
Flooring: Tile, Newly built home with full Tarion warranty constructed summer of 2024 by Bob's carpentry service. Located on a 3 acre lot on a quiet road near the village of South Mountain.\r\nThis House includes Premium features such as 9' ceilings, engineered hardwood flooring, porcelain Ceramic tile and custom cabinetry with quartz countertops.\r\nThe Main floor is a large open concept space with kitchen, dining room and living room.\r\nUpper floor consists of the bedrooms and main bathroom,\r\nPrimary bedroom includes large ensuite bathroom with freestanding roman style bathtub, separate shower and large vanity with his and hers sinks.\r\nLower level is partially finished with a laundry room that has potential to be finished as another full bathroom.\r\nAttached to the house with a doorway leading directly into the great room is a large 24' x 24' 2 car garage with 9' x 8' overhead doors, Flooring: Hardwood (id:37464)
Grape Vine Realty Inc.
20 Forestglade Crescent
Hunt Club - South Keys And Area (3808 - Hunt Club Park), Ontario
Flooring: Tile, Flooring: Hardwood, Welcome to this spacious 3+1 bedroom home on a pie-shaped lot, offering exceptional privacy w/ no rear neighbors! Located in a quiet neighborhood, this home is perfect for those seeking tranquility and exudes timeless elegance and durability w/ an all-brick design. Perfectly blending style & functionality, the main floor boasts a bright kitchen & eat-in area, flooded w/ natural light and vaulted ceiling. Additionally, you will find a dedicated dinning room w/ french doors, a living room w/ fireplace & an office space, providing a quiet and productive environment for work or study. Upstairs, the spacious primary bedroom includes a walk-in closet and a 4-piece ensuite, along with two other generously sized bedrooms and a full bath. On the lower level, you will find a 4th bed, full bath, large rec room, ample storage & a workshop. The large backyard, w/ solid-wood gazebo, is a low-maintenance oasis, designed for effortless enjoyment w/ friends & family. Newly installed wired-in generator. (id:37464)
RE/MAX Hallmark Realty Group
39 Epworth Avenue
Meadowlands - Crestview And Area (7301 - Meadowlands/st. Claire Gardens), Ontario
Flooring: Carpet Over & Wood, Flooring: Hardwood, Unique and Prime Location: Meticulously maintained Detached Bungalow in St. Claire Gardens. Features 3 Bedrooms, 2 Bathrooms, situated on an oversized 75 x 104 Lot. The upper level has a welcoming foyer and hardwood. The Bright and Spacious L shape Great Room has with fireplace, LARGE WINDOWS overlooking the front yard and a formal Dining area.\r\nNewly renovated kitchen offers granite counters, upgraded cabinets and stainless-steel appliances. \r\nFully finished basement offers a spacious recreation room, a bathroom, lots of storage space, bright laundry area and a tremendous workshop.\r\nWonderful Backyard has a sunroom, interlock patio and storage shed.\r\nThere is a large carport (29 x 11 feet), with total parking for 4 cars.\r\nThis elegantly updated home is centrally located, only minutes to downtown, Carleton University, Algonquin College and 5 minutes walking distance to the major bus-stop. \r\nAlso Close to Costco, shopping, Restaurants and amenities., Deposit: 6200 (id:37464)
Home Run Realty Inc.
25 Hoople Street
South Stormont (713 - Ingleside), Ontario
Flooring: Vinyl, Flooring: Ceramic, Welcome to Ingleside, a charming community along the scenic St. Lawrence River! This beautifully updated bungalow offers modern comforts and a warm, inviting atmosphere. The heart of the home is the gourmet kitchen, boasting ample cabinetry, a NG stove with a double oven, and sleek quartz countertops with bar seating—perfect for the home chef. The open-concept design seamlessly blends the kitchen, living room with a cozy NG fireplace, and a dining area (virtually staged), creating a bright and welcoming space for entertaining.\r\nThe dining room opens to a covered patio, leading to a large, fully fenced backyard featuring an above-ground pool, with no rear neighbours, and an attached, spacious two-car garage. Upstairs, you'll find a modern 5-piece bathroom with double sinks and three comfortable bedrooms. The lower level offers even more living space, with a family room filled with natural light, a 3-piece bathroom, and abundant storage. A true gem in a serene, family-friendly community!, Flooring: Laminate (id:37464)
Royal LePage Team Realty
246 - 1425 Vanier Parkway
Overbook - Castleheights And Area (3502 - Overbrook/castle Heights), Ontario
Deposit: 4998, Flooring: Tile, Welcome to Les Terrasses Francesca, This Huge 1Bed 1sanctuary located in the heart of Manor Park. This community-focused haven with dedicated onsite staff for your peace of mind and features luxury amenities such as an indoor heated saltwater pool, tenant lounge, fitness facility, party/games room and storage. With options to include heated underground parking. The suite boasts modern elegance and convenience with ensuite laundry, hardwood flooring, stainless steel appliances, and granite countertops. Ideally situated near the Rideau River, Ottawa River, Loblaws, Restaurants and more. With easy convenient access to the Queensway and Ottawa's Downtown Core. You're just minutes from Parliament Hill, Major's Hill Park, and Ottawa-U. Experience elevated living at Les Terrasses Francesca. 24 hr irrevocable on offers. Underground parking is included in the rental amount. Application Requirements: Proof of income (3-months of bank statements OR 3 most recent pay stubs, and last NOA), Flooring: Laminate, Flooring: Carpet Wall To Wall (id:37464)
Exp Realty
8 Vista Crescent
North Grenville (801 - Kemptville), Ontario
Nestled in a thriving, family friendly community, this charming bungalow offers the perfect blend of comfort and modern living with many updates. Updates include an Eco London Roof 2015 with 55yr guarantee, hardwood and ceramic on the main floor, kitchen counters, backsplash and sink 2016, main bathroom redone 2017, Luxury vinyl flooring throughout the basement 2018, high efficiency gas furnace maintained yearly 2010, Insulated garage door 2023 Front porch 2023. This home has 3 bedrooms on the main floor, 3 1/2 bathrooms including a 3 piece ensuite, fully finished basement family room with rough-in’s for a kitchen. Attached double garage. Fully fenced yard with a 16x32 foot inground pool fenced separately Includes a new pump and salt cell 2023, robot 2013. Located in a vibrant community with excellent schools, parks, and amenities, this bungalow is more than just a home; it's a lifestyle. Don’t miss the opportunity to make this gem yours! Check out the walk through link., Flooring: Mixed (id:37464)
Exit Realty By Design
656 Conservation Street
The Nation (604 - Casselman), Ontario
Flooring: Hardwood, Discover the perfect family haven at 656 Conservation Street, a charming single-detached home in the welcoming community of Casselman. This thoughtfully designed residence offers an ideal space for creating lasting memories. The open-concept main floor is perfect for family gatherings and entertaining, featuring a sun-drenched living room, a spacious dining area, and a well-equipped kitchen with stainless steel appliances and ample counter space. The primary bedroom provides a peaceful retreat, while additional bedrooms and bathrooms ensure comfort for everyone. Step outside to a private backyard, perfect for children's play or weekend barbecues. \r\n\r\nWith an attached garage, ample parking, and close proximity to schools, parks, and Highway 417, this home offers both convenience and a strong sense of community., Flooring: Carpet Wall To Wall, Deposit: 2950 (id:37464)
Keller Williams Integrity Realty
A - 714 Buxton Crescent
Billings Bridge - Riverside Park And Area (4607 - Riverside Park South), Ontario
Flooring: Tile, Move in ready. 4 bedrooms, 1.5 bathroom and updated kitchen uper level unit (includes all appliances, private access and enjoyment of the backyard and the single car garage). This gorgeaous property is exceptionally well looked after. Located in one of Ottawa's most desireable neighbourhoods. Walking distance to Mooney's Bay Beech, Shopping, LRT, and endless options of amenities, walk/Bike paths, gym, local cafes, restaurant, and nightlife. Great Schools!\r\nBackyard is huge with direct access to the garage for your convenience. Located on a family oriented street. This home offers the perfect blend of comfort and a great community for any and all of your family needs. Available Immediately. Don’t miss your opportunity! Book an appointment today., Flooring: Hardwood, Deposit: 6900, Flooring: Laminate (id:37464)
RE/MAX Hallmark Realty Group
4 Range Road
Lower Town - Sandy Hill (4004 - Sandy Hill), Ontario
Totally renovated former embassy converted to eight unit building.\r\nTaken down to the studs, starting with a new roof then completely new insulation, windows, doors, kitchens all with new stainless appliances, quartz counters, pot lights, all new bathrooms, finished onsite oak flooring.\r\nEach unit has it's own gas furnace, AC and hydro meter so tenants pay their own heat, yet costs are minimal since all sharing.\r\nPrestigious address along Embassy row, across from sensational Strathcona Park, proximity to all that downtown lving provides, ensures high demand when rare vacancies arise. (id:37464)
Royal LePage Performance Realty












