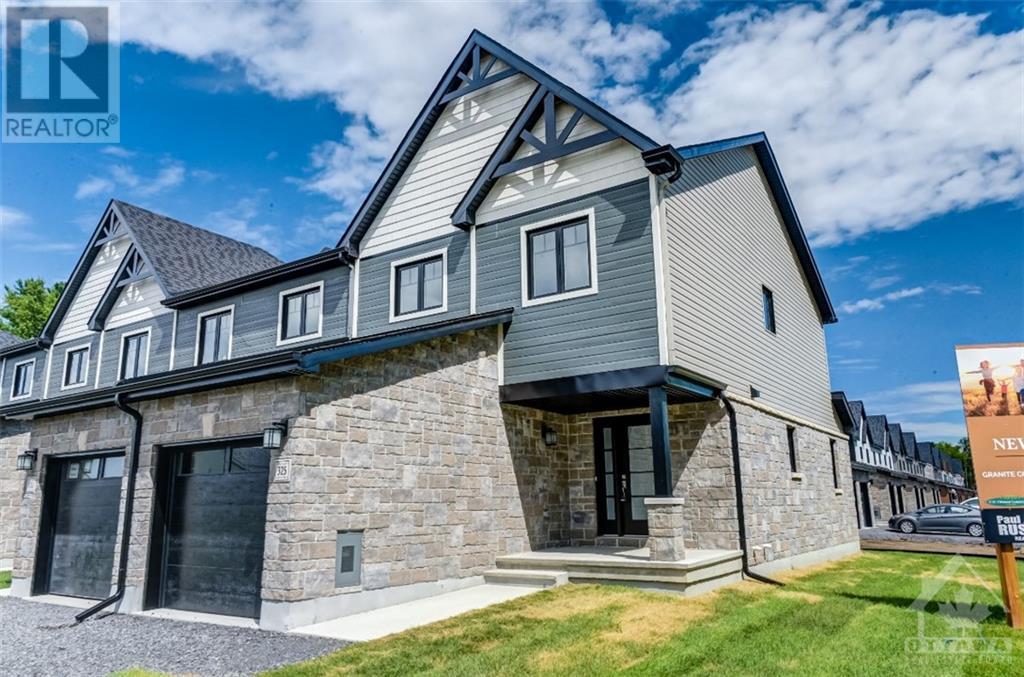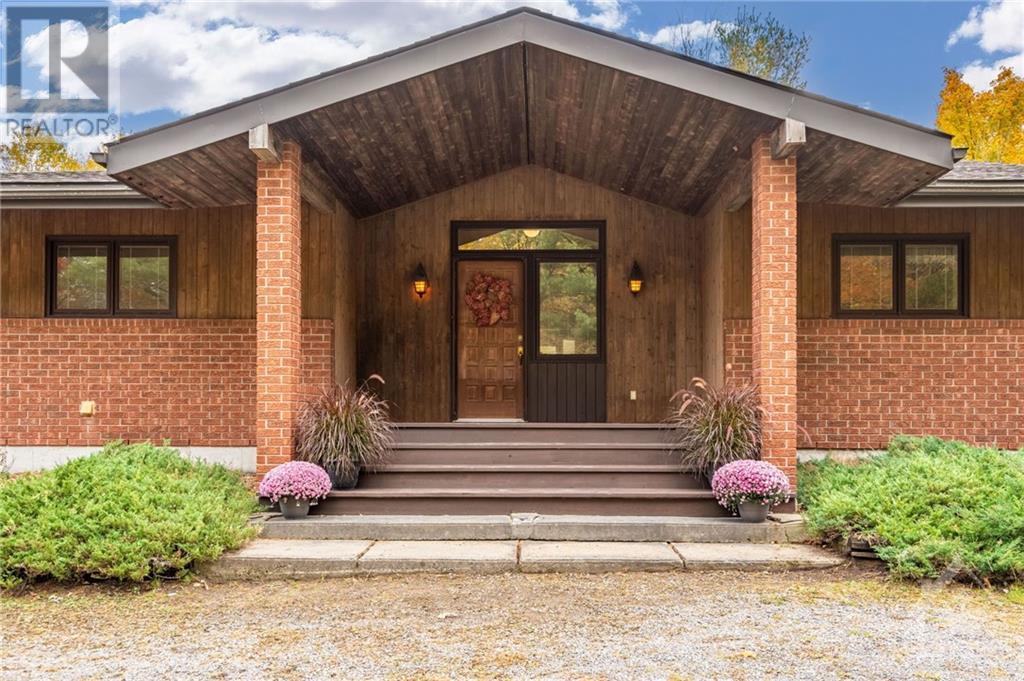6-10 Labrosse Street
North Stormont (710 - Moose Creek), Ontario
Flooring: Carpet Over & Wood, Flooring: Vinyl, Opportunity to own a 4plex , this Property Offers 1 Century Home with 4 bedrooms , A triplex with 1 x4 bedroom and 2 x 2 bedroom and a double detach garage. All fully rented with good tenants. All units in the triplex have been created(2020-2023) with new electrical ,plumbing, propane furnaces and ACs units and kitchens. Located in the heart of Moose Creek, this property offers so many possibilities. Lots of parking space and room to expand for your future plans. The seller also own the property next door and could be sold separately with the purchase of this property., Flooring: Mixed (id:37464)
Details Realty Inc.
1991 Finch-Winchester Boundary Road
North Stormont (711 - North Stormont (Finch) Twp), Ontario
Flooring: Hardwood, Presenting a unique multi-generational opportunity on 96 sprawling acres, w/25 acres of cultivatable land. This property boasts 2 homes, ideal for family living or business ventures. The 1st home is a beautifully renovated 2-storey residence, offering modern amenities & comfort, w/all appliances & an interior inground pool, ideal for year-round relaxation. The home is bathed in plenty of natural light, creating a warm & inviting atmosphere throughout. Numerous upgrades have been made to ensure this property is well-prepared for long-term use. The 2nd home, built in 2022, is a charming detached 1-bedroom, 1-bathroom bungalow featuring ceramic & laminate flooring, complete w/a double garage. Additionally, this property includes a double car garage w/a loft & bathroom, powered by its own system, & a massive 100x40 garage/shop, w/a 40x50 radiant heated section. Don’t miss this versatile & expansive property, offering endless possibilities for farming, family living or business ventures!, Flooring: Ceramic, Flooring: Laminate (id:37464)
Exit Realty Matrix
35 Gareau Crescent
The Nation (605 - The Nation Municipality), Ontario
Flooring: Hardwood, Flooring: Ceramic, Welcome to 35 Gareau Crescent, a beautiful two-story home built in 2008. This immaculate property offers 4 bedrooms, 3 bathrooms, and a convenient single-car garage. Located in the desirable street in St-Isidore, the home sits on a huge pie shape lot with no rear neighbours and is only about 35 minutes from Ottawa. The main floor features hardwood and ceramic flooring, a gourmet kitchen, and a dining and living room overlooking the backyard. Convenient laundry area & 2pce bathroom on main floor. The upper level includes a large primary bedroom, two additional bedrooms, and a main bathroom. The fully finished basement has a convenient 2pce bathroom, a good size office space, a recreational room, a bedroom and lots of storage. The backyard offers plenty of deck space & no rear neighbours. Situated on a quiet street. Book your private showing today! (id:37464)
RE/MAX Hallmark Realty Group
336 Limoges Road
Russell (616 - Limoges), Ontario
Nestled on beautiful lot, this inviting high-ranch bungalow home offers the perfect blend of comfort and convinience. Featuring 2 spacious bedrooms on the upper level and a 3rd large bedroom on the lower level. This property is ideal for families, professionals or anyone seeking a peaceful retreat. The main level boasts a bright and open living space, complete with large windows that fill the home with natural light. The open-concept kitchen and dining area are perfect for entertaining, with easy accessto the outdoor patio, where you can enjoy the tranquil surroundings. The features a spacious heated garage. The lower level offers a large cozy family room, an additional bedroom, laundry room and full bathroom., Flooring: Ceramic (id:37464)
Exit Results Realty
732 Mathieu Street
Clarence-Rockland (606 - Town Of Rockland), Ontario
Welcome to Golf Ridge. This house is not built. This 3 bed, 3 bath middle unit townhome has a stunning design and from the moment you step inside, you'll be struck by the bright & airy feel of the home, w/ an abundance of natural light. The open concept floor plan creates a sense of spaciousness & flow, making it the perfect space for entertaining. The kitchen is a chef's dream, w/ top-of-the-line appliances, ample counter space, & plenty of storage. The lge island provides additional seating & storage. On the 2nd level each bedroom is bright & airy, w/ lge windows that let in plenty of natural light. The finished lower level also includes laundry & storage space. The 2 standout features of this home are the Rockland Golf Club in your backyard and the full block firewall providing your family with privacy. Photos were taken at the model home at 325 Dion Avenue., Flooring: Hardwood, Flooring: Ceramic, Flooring: Carpet Wall To Wall (id:37464)
Paul Rushforth Real Estate Inc.
740 Mathieu Street
Clarence-Rockland (606 - Town Of Rockland), Ontario
Flooring: Hardwood, Flooring: Ceramic, Welcome to Golf Ridge. This house is not built. This 3 bed, 3 bath end unit townhome has a stunning design and from the moment you step inside, you'll be struck by the bright & airy feel of the home, w/ an abundance of natural light. The open concept floor plan creates a sense of spaciousness & flow, making it the perfect space for entertaining. The kitchen is a chef's dream, w/ top-of-the-line appliances, ample counter space, & plenty of storage. The lge island provides additional seating & storage. On the 2nd level each bedroom is bright & airy, w/ lge windows that let in plenty of natural light. The finished lower level also includes laundry & storage space. The 2 standout features of this home are the Rockland Golf Club in your backyard and the full block firewall providing your family with privacy. Photos were taken at the model home at 325 Dion Avenue., Flooring: Carpet Wall To Wall (id:37464)
Paul Rushforth Real Estate Inc.
736 Mathieu Street
Clarence-Rockland (606 - Town Of Rockland), Ontario
Flooring: Hardwood, Flooring: Ceramic, Flooring: Carpet Wall To Wall, Welcome to Golf Ridge. This house is not built. This 3 bed, 2 bath middle unit townhome has a stunning design and from the moment you step inside, you'll be struck by the bright & airy feel of the home, w/ an abundance of natural light. The open concept floor plan creates a sense of spaciousness & flow, making it the perfect space for entertaining. The kitchen is a chef's dream, w/ top-of-the-line appliances, ample counter space, & plenty of storage. The lge island provides additional seating & storage. On the 2nd level each bedroom is bright & airy, w/ lge windows that let in plenty of natural light. The LL also includes laundry & storage space. The 2 standout features of this home are the Rockland Golf Club in your backyard and the full block firewall providing your family with privacy. Photos were taken at the model home at 325 Dion Avenue. (id:37464)
Paul Rushforth Real Estate Inc.
196 Indian Hill Road
Mississippi Mills (918 - Mississippi Mills - Pakenham), Ontario
Flooring: Hardwood, Welcome to your dream home—a stunning custom-built residence that radiates pride of ownership. This beautiful brick and wood exterior home is nestled on a private, treed lot spanning 5.17 acres, providing a serene escape on a quiet countryside road. Just minutes from Pakenham's shops, skiing, golfing, schools, and childcare, and only a short 10-minute drive to the picturesque town of Almonte, you'll enjoy easy access to local shops, cozy coffee spots, and delightful restaurants. This charming 3-bedroom home features a spacious family bath and an ensuite, along with a large kitchen and dining area that seamlessly opens to the inviting family room. The hardwood floors throughout add warmth and elegance, while the partially finished basement offers endless possibilities for customization. Step outside onto the expansive wrap-around deck, where you can relax and soak in the breathtaking views of the surrounding nature. Don’t miss your chance to call this exceptional property your own!, Flooring: Linoleum, Flooring: Carpet Wall To Wall (id:37464)
Engel & Volkers Ottawa
728 Mathieu Street
Clarence-Rockland (606 - Town Of Rockland), Ontario
Flooring: Hardwood, Flooring: Ceramic, Flooring: Carpet Wall To Wall, Welcome to Golf Ridge. This house is not built. This 3 bed, 2 bath middle unit townhome has a stunning design and from the moment you step inside, you'll be struck by the bright & airy feel of the home, w/ an abundance of natural light. The open concept floor plan creates a sense of spaciousness & flow, making it the perfect space for entertaining. The kitchen is a chef's dream, w/ top-of-the-line appliances, ample counter space, & plenty of storage. The lge island provides additional seating & storage. On the 2nd level each bedroom is bright & airy, w/ lge windows that let in plenty of natural light. The LL also includes laundry & storage space. The 2 standout features of this home are the Rockland Golf Club in your backyard and the full block firewall providing your family with privacy. Photos were taken at the model home at 325 Dion Avenue. (id:37464)
Paul Rushforth Real Estate Inc.
1991 Finch-Winchester Boundary Road
North Stormont (711 - North Stormont (Finch) Twp), Ontario
Flooring: Hardwood, Presenting a unique multi-generational opportunity on 96 sprawling acres, w/25 acres of cultivatable land. This property boasts 2 homes, ideal for family living or business ventures. The 1st home is a beautifully renovated 2-storey residence, offering modern amenities & comfort, w/all appliances & an interior inground pool, ideal for year-round relaxation. The home is bathed in plenty of natural light, creating a warm & inviting atmosphere throughout. Numerous upgrades have been made to ensure this property is well-prepared for long-term use. The 2nd home, built in 2022, is a charming detached 1-bedroom, 1-bathroom bungalow featuring ceramic & laminate flooring, complete w/a double garage. Additionally, this property includes a double car garage w/a loft & bathroom, powered by its own system, & a massive 100x40 garage/shop, w/a 40x50 radiant heated section. Don’t miss this versatile & expansive property, offering endless possibilities for farming, family living or business ventures!, Flooring: Ceramic, Flooring: Laminate (id:37464)
Exit Realty Matrix
129 Abbey Crescent
Russell (601 - Village Of Russell), Ontario
NEW PRICE! This gorgeous bungalow is nestled in the sought-after neighborhood of Olde Towne West in Russell. This charming bungalow offers the perfect blend of comfort and convenience, featuring three spacious bedrooms upstairs and two additional bedrooms downstairs. This home is ideal for families or those who love to entertain. The open-concept layout creates a welcoming atmosphere, accentuated by hardwood floors throughout most of the living spaces. The heart of the home is the large kitchen island, perfect for entertaining guests or enjoying casual family meals. Enjoy the ease of being within walking distance to shopping and a variety of restaurants, making daily errands and dining out a breeze. Additionally, a nearby park and scenic walking trails provide the perfect setting for outdoor activities and relaxation. Don't miss the opportunity to own this delightful home in a prime location., Flooring: Tile, Flooring: Hardwood, Flooring: Laminate (id:37464)
Royal LePage Performance Realty
427 Davis Side Road
Beckwith (910 - Beckwith Twp), Ontario
Much loved home on almost an acre of land. Side split with addition on one side which is a very spacious living room with gas fireplace. Front window overlooks a lovely patio and rear window over looks wooden deck and bbq area. Three bedrooms with two baths (one upper level 4 PC and one lower level 3 PC.) Kitchen boasts center island and huge custom pantry. Patio door off kitchen to screened in sun room/porch. Lower level has spacious windows, gas fireplace and plenty of extra storage space. Additional storage in crawl space (perfect for seasonal things). Sit on the screened porch and watch the birds and wild life in abundance. The double garage is extra large and comes with a hydraulic lift & compressor as well as it's own electrical panel. Garage is fully insulated & heated. If you're a back yard mechanic or you like to tinker - this is it! Roof: 2/3 years old with warranty, Kitchen & Both Baths have been upgraded., Flooring: Hardwood, Flooring: Laminate, Flooring: Mixed (id:37464)
Details Realty Inc.












