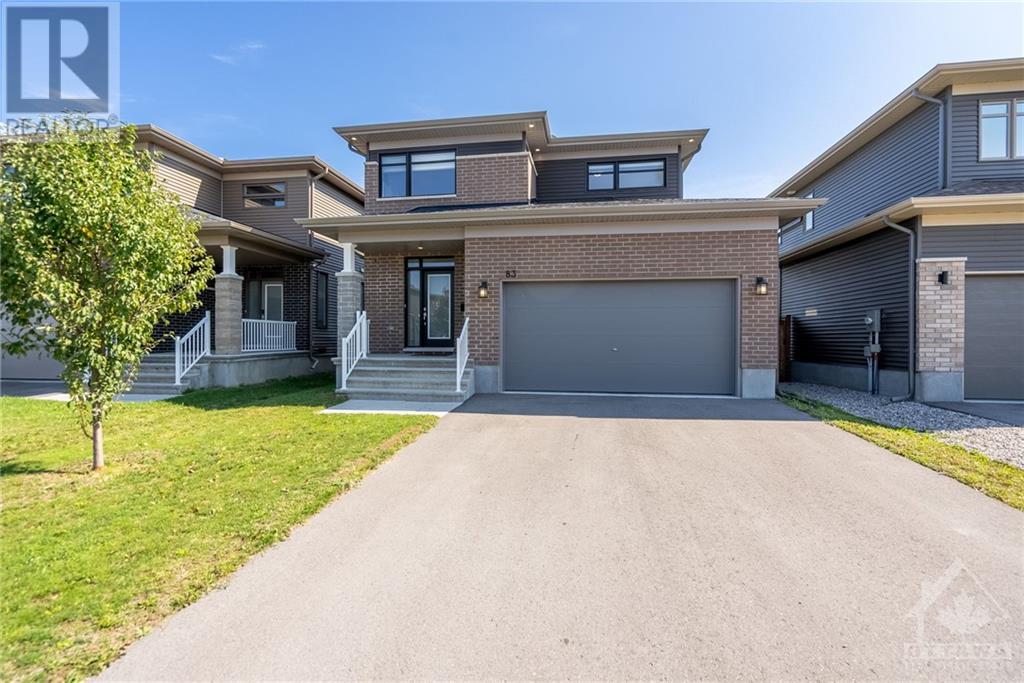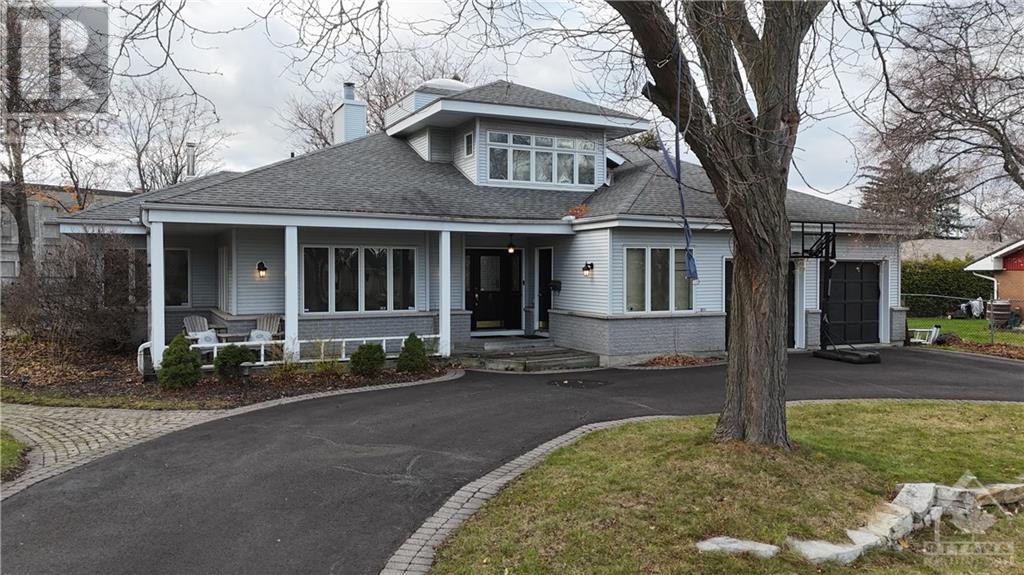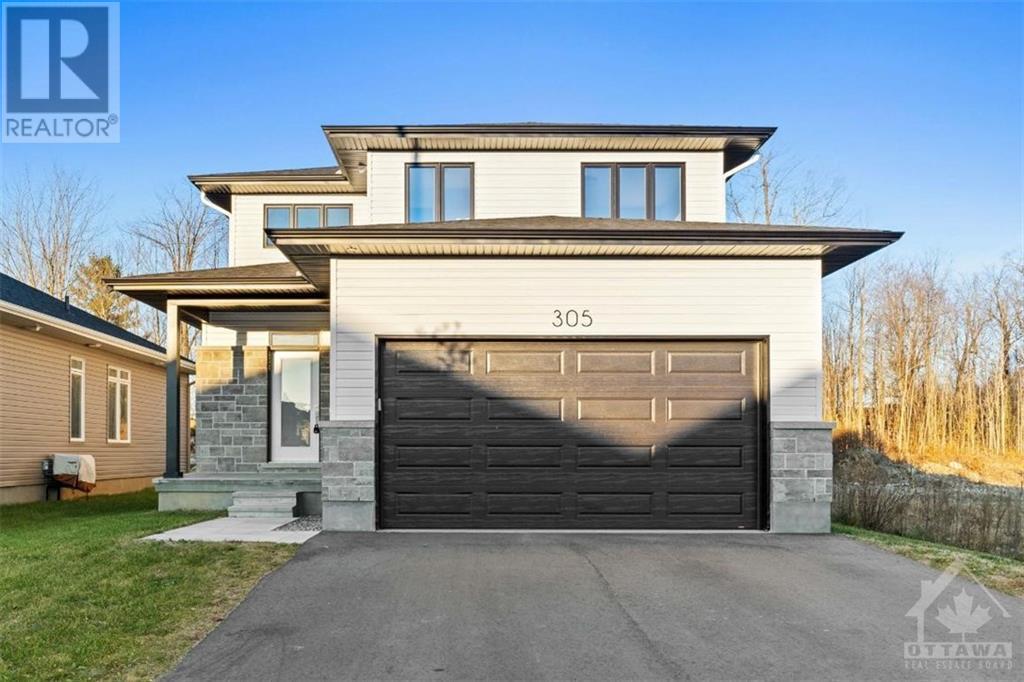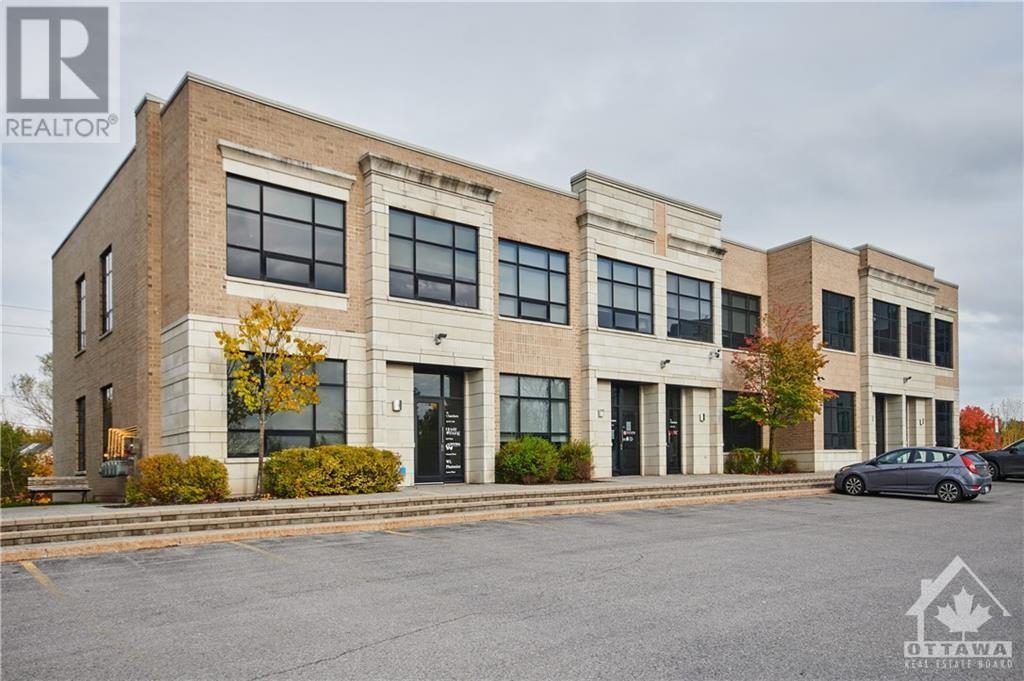46 Tennant Drive
Smiths Falls, Ontario
This house is under construction. Images of a similar model are provided, however variations may be made by the builder. Located in South Point, just steps away from the Smiths Falls Golf & Country Club and within close proximity to trails & amenities in Smiths Falls. The ‘Casewood 2 Car Hip’ Model by Mackie Homes showcases ˜1,876 sq. ft. of main floor living space, highlighted by quality craftsmanship & beautiful finishes. This home is perfect for family living & entertaining, with a bright and spacious layout that seamlessly connects the spaces. The great room, complete with a fireplace, provides access to the sundeck, making it an ideal space for gatherings. The kitchen offers ample storage & prep space, anchored by a centre island with space for seating. Additional conveniences include a powder room, laundry room & a family entrance that opens to the 2-car garage. The primary bedroom features a 5-pc ensuite. In addition, there are two secondary bedrooms & a 4-pc family bathroom. (id:37464)
Royal LePage Team Realty
83 Christie Street
Carleton Place, Ontario
Welcome Home! Stunning two-story home in Carleton Place where every detail has been updated to offer the ultimate in comfort and coziness to enhance your living experience. The sun filled, open concept main level features hardwood & tile floors, living room with gas fireplace and gorgeous chef's kitchen complete with walk in pantry and stainless steel appliances. The home features a beautiful primary bedroom suite which is bright and airy with big windows, and the ensuite bath is like a spa, featuring a glass shower. The walk-in closet is spacious and ready for all your clothes. The secondary bedrooms are bright and inviting, featuring large windows and easy access to the 4-piece bathroom. Additionally, the laundry room is thoughtfully situated on this level, eliminating the need for trips to the basement! This home is perfect for relaxing and enjoying time with family and friends. 24hrs irrevocable on all offers as per form 244 (id:37464)
Royal LePage Team Realty
608 Bridgeport Avenue
Ottawa, Ontario
This stunning home in Manotick seamlessly blends luxury and comfort, with unmatched upgrades throughout. Don't believe it? Ask for the full list of upgrades today! Sitting on a large corner lot, it features a stone exterior and a cozy front porch. Inside, you'll find 9-ft ceilings, 8-ft doors, white oak hardwood flooring, smooth ceilings and pot lights. A versatile main-floor den is perfect for a home office. The gourmet kitchen boasts an oversized island, premium LG appliances, a gas range, and a coffee nook. The spacious living room features a modern gas fireplace with a stone accent wall. Upstairs, discover 4 bedrooms, including a luxurious primary suite with a custom walk-in closet and spa-like 5-pc ensuite. The second floor also includes a chic laundry room. The finished basement offers additional living space with egress windows and a full bathroom. Enjoy nearby shops, dining, and scenic trails along the River. This home has it all—schedule a viewing today! (id:37464)
Engel & Volkers Ottawa
602 Telegraph Street
Alfred, Ontario
Welcome to this charming custom-built bungalow in the heart of Alfred! As you arrive, you’re greeted by a spacious front deck—perfect for relaxing or entertaining. Step inside to discover a modern, bright, and open-concept living space with sleek laminate flooring, pot lighting, and an abundance of natural light. The living room is cozy & stylish, complete with an electric fireplace, while the kitchen boasts stainless steel appliances and a dedicated eating area. Two generously sized bedrooms offer ample space and the luxurious full bathroom is designed with comfort in mind. The home features 9' ceilings throughout. Enjoy the added convenience of a natural gas BBQ hookup for your outdoor gatherings. The unfinished basement offers endless possibilities for future customization, whether you’re looking to create a home office, extra living space, or storage. Driveway designed to accommodate RV with easy electrical (50amp), sewer and water hookups. (id:37464)
Exp Realty
4 Aleutian Road
Ottawa, Ontario
Set on a remarkable 13,659sf lot, paired with a protected 190-foot wide lot, this 4,200sf residence combines unique design and upscale finishes. Located in prestigious Qualicum, the expansive 2,900sf main floor features a grand foyer, circular staircase under a 7x7 skylight, Terracotta flooring, solid oak accents, and a double-sided natural stone fireplace. The open-concept layout with 24-foot ceilings creates an inviting atmosphere ideal for entertaining. Flexible options allow transforming the upper level into an additional 3,000sft, while the 2,900sf basement can become an entertainment area, fitness center, or guest quarters. An adjacent 400sf building offers even more versatility for a studio or guest suite. With high-end upgrades outlined in the attachments, this home is move-in ready yet allows for personalization. This property presents a rare opportunity to own a luxury residence with exceptional potential in one of Ottawa’s finest neighborhoods. (id:37464)
RE/MAX Delta Realty Team
305 Wood Avenue
Smiths Falls, Ontario
Welcome to this turnkey, two-storey home in the Maple Ridge Estates community of Smiths Falls. The ‘Aspen Model’ by Mackie Homes offers a thoughtfully designed layout with ˜2,089 sq. ft. of living space, three bedrooms, three bathrooms, and an attached two-car garage. Ideally located near amenities, this property provides easy access to recreation, shopping & dining. Upon entry, the main floor greets you with a bright atmosphere, featuring recessed lighting, and a natural gas fireplace that adds warmth and elegance. A patio door opens to a sundeck, perfect for outdoor entertaining. The stylish kitchen includes two-toned cabinetry, quartz countertops, stainless steel appliances, a pantry, and a spacious island with pendant lighting above. On the second level, the primary bedroom includes a walk-in closet and a 4-pc ensuite featuring a dual-sink vanity for added convenience. Two additional bedrooms, a full bathroom, and a dedicated laundry room complete this level. (id:37464)
Royal LePage Team Realty
242 Rideau Street Unit#802
Ottawa, Ontario
Experience urban living at its finest from the 8th floor of this contemporary 2-bed, 2-bath plus DEN, offering spacious living space. With dark hardwood floors flowing throughout, complemented by floor-to-ceiling windows that make this amazing layout a great unit to call 'home'. The kitchen boasts granite countertops, stainless steel appliances, and a peninsula, connecting the open-concept living and dining area leading to a private balcony. Both bedrooms feature large windows, with the primary bedroom offering a 4-piece ensuite. The open den area serves as an adaptable work or study space. Enjoy 24-hour concierge, fitness centre, indoor pool, entertaining amenities, and outdoor terraces. If that’s not enough, price includes underground parking and storage locker. Steps away from LRT Rideau Station, Ottawa University, Rideau Centre, Rideau Canal, with an abundance of restaurants and shops nearby. Book a showing today! (id:37464)
RE/MAX Hallmark Realty Group
1790 Kilborn Avenue
Ottawa, Ontario
This 4 bedroom 4 bath home is in Alta Vista aross the street from the iconic Cedars & Co Food Market and the Green Bean Café, you’ll find community, convenience, and access to transportation. The property is nestled behind cedar hedging adding privacy to your front yard and around the 100-foot deep lot. Inside offers the charm expected in Alta Vista and updates like modern hardwood floors on the main level, upgraded bathrooms, and an updated kitchen with stainless steel appliances and hard countertops. Upstairs offers laminate flooring, 4 large bedrooms, and a primary bedroom with ensuite. The lower level adds a full bath, plenty of finished space, and room for full-sized laundry. The private hedged and fenced backyard has ample space for the family to enjoy the outdoors and a storage shed for outdoor necessities. The home is serviced with 200 amp electrical panel and the garage is wired with an EV charger. 24 hour irrev on all offers. (id:37464)
Royal LePage Performance Realty
814 Mochi Circle
Ottawa, Ontario
Charming freehold townhouse with $40k worth of upgrades in a prime location of Barrhaven. Step inside a welcoming living room with elegant wooden floors, gas fireplace, and 9-foot ceiling that flows throughout the main level. The modern kitchen is designed for both functionality and style, providing a great space for culinary creations featuring Quartz countertop, SS appliances, breakfast area and access to the rear yard. Second floor offers 3 bedrooms including 1 ensuite and 1 shared bathroom as well as the laundry facilities. The finished basement adds valuable extra space, perfect for cozy gatherings / rec room which is enhanced with an additional 3-piece bathroom. Enjoy the conveniences of being near the public transit and all major amenities such as: schools, shops, Hwy, parks, Stonebridge golf course, and Minto recreation. This townhouse is must-see. (id:37464)
Exp Realty
5668 Eloise Crescent
Osgoode, Ontario
Welcome to 5668 Eloise Crescent, a beautifully upgraded split-level dream home on one of Osgoode’s quietest streets. With over $300,000 in upgrades, this five-bedroom, three-bathroom property combines elegance and functionality. Surrounded by lush gardens, the backyard features exquisite stone patios, a fire pit, and a pergola—a serene retreat for summer nights. Unique potdam sandstone from New York and fossil-rich Tyndale stone add charm. The chef’s kitchen includes a Wolf six-burner gas range with griddle, built-in KitchenAid fridge, and premium finishes. The second level has three bedrooms, a luxurious primary suite, and a full bath. The lower level offers a rec room with a wood-burning fireplace, two extra rooms, and new carpet. Complete with a heated two-car garage and space for eight more vehicles, this home is the epitome of comfort and style (id:37464)
RE/MAX Affiliates Realty Ltd.
349 Mcleod Street Unit#821
Ottawa, Ontario
A modern Penthouse 1 bed + den w/2 full baths in conveniently located Central 1! A stylish and functional Stockholm model features hardwood floors, 9ft concrete ceilings, large floor-to-ceiling windows and a South-facing exposure providing natural light and expansive urban views. The kitchen highlights modern cabinetry, stainless steel appliances, quartz countertops, and breakfast island. The spacious bedroom includes a 4pc. ensuite bath, while the versatile den provides optionality and can serve as a home office, 2nd bed, studio, or dining room. An expansive 84 sq.ft. balcony suitable for a patio set and electric BBQ. In-suite laundry and a storage locker included. Access to the gym, party room, theater, pool table, and an outdoor BBQ area. Situated in the vibrant Centretown, this condo is conveniently located steps to shops, restaurants, and public transit, ideal for those seeking an urban lifestyle! Seller will pay for the first year of the rental parking spot. Flexible possession! (id:37464)
Engel & Volkers Ottawa
300 Terry Fox Drive Unit#900-1000
Ottawa, Ontario
Modern office condos in the heart of Kanata North Business Park, Canada's largest Technology Park. In close proximity to many of Ottawa's high-tech companies, Brookstreet Hotel, and the Marshes Golf Club which is open to the general public. Plenty of parking. Quick and convenient access to HWY 417. Lots of amenities nearby including restaurants, shops, and grocery stores along March Road. Public transportation is also available. Strong BIA (Kanata North Business Association) representing over 543 member companies in the area. Many typical office divisions including office and board rooms, kitchenettes as well as washrooms. 22 parking spaces owned. 3 levels. Each level consists of 2,400 sqft split into 1,200 sqft spaces. Total square footage for both 900 and 1000 is 7,200 sqft. (id:37464)
Exit Realty Matrix












