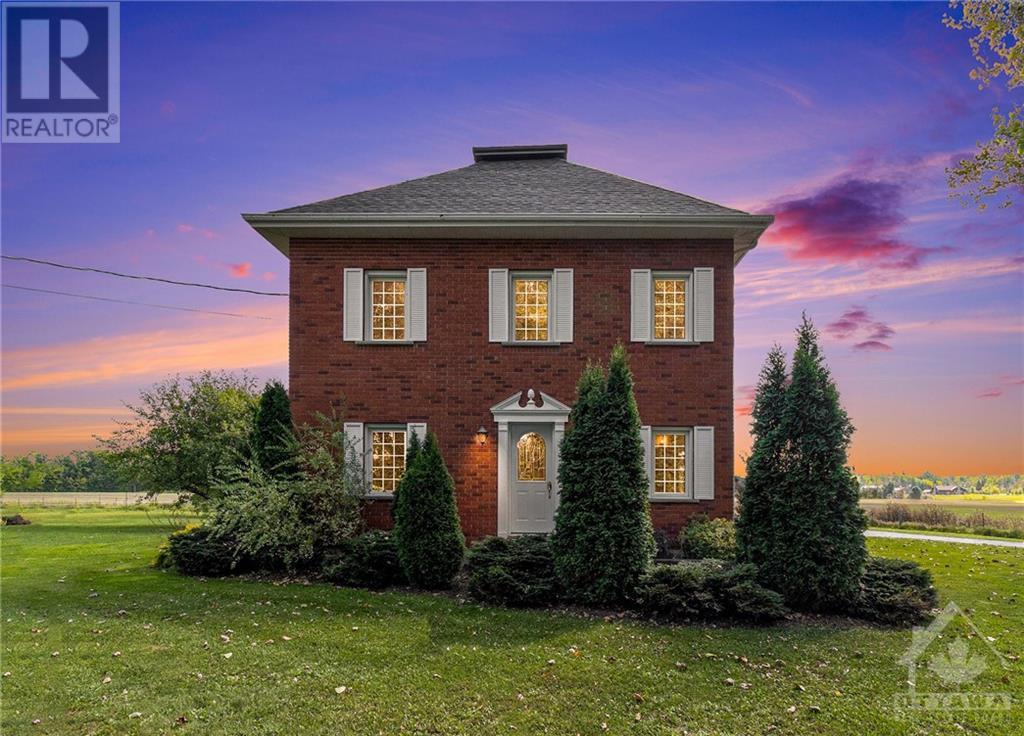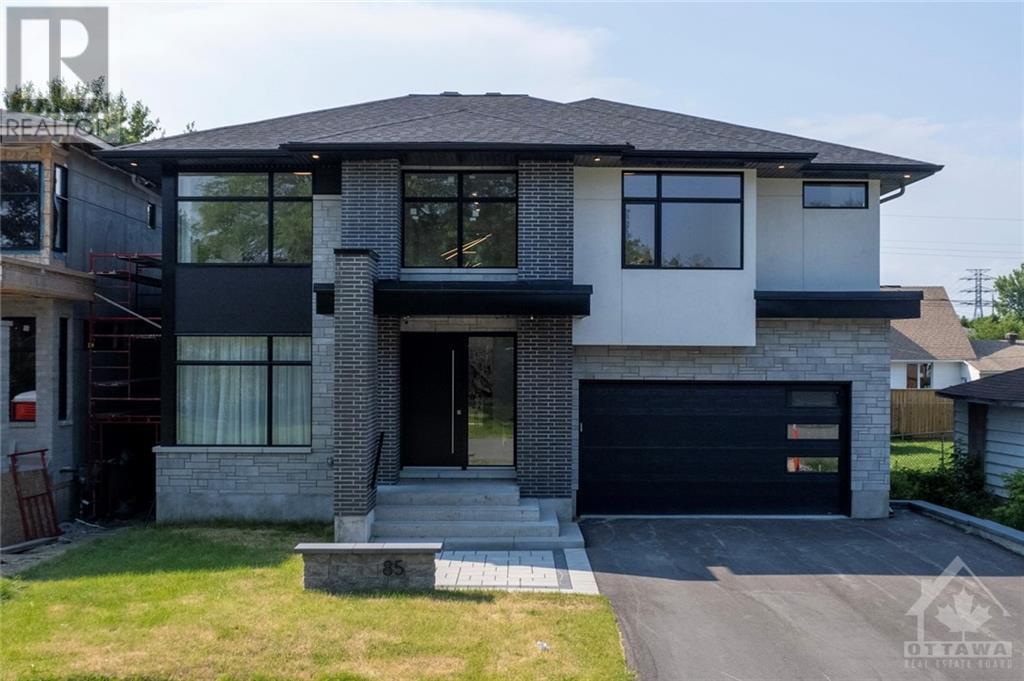2203 Russett Drive
Arnprior, Ontario
Country charm and privacy yet only 30 Minutes to City of Ottawa and 8 minutes of Arnprior. Property located close to Snowmobile/ATV Top Trail. Skiing, Golf, Hunting, Boating/Launching Waterways and Beaches plus much more all less than 30 minutes of this property. Home has had many updates in recent years including some major components. Updated Kitchen has plenty of cupboard and counter space with Granite Counter Tops and Island with Bar Stools. Kitchen gives way to Formal Dining Rm. and Liv. Rm.. Main floor half bath conveniently located off Mud Rm. at entrance to home. 3 bed Rms and awesome large 4 pce bath on 2nd level. Large bright/clean attached double garage with inside entry to home and huge paved parking area in front. Beautiful grounds has many mature trees and gardens. Calling all contractors etc. Huge Barn with separate driveway presently has box stalls but could be converted to your workshop/business storage or maybe a future Wedding Venue. 24 Hrs Irrevocable on all Offers. (id:37464)
Coldwell Banker Sarazen Realty
2249 Carling Avenue Unit#416
Ottawa, Ontario
Sub-Lease office space available now! Furnished, located in well situated building in west end of city. Large open design; sublease to expire Aug 31, 2026, after which subtenant can extend lease with landlord directly. 1 parking included in open lot. Office dimension is 20' x 25'. Interior office with window is 12' x 9'. Office windows face south; gives bright light to unit. Clean professional building with amenities in surrounding neighborhood. Large cabinet not included. Sub-tenant subject to approval from Landlord. LA to be present for showings. Advance notice appreciated. (id:37464)
Coldwell Banker First Ottawa Realty
93 Harris Place
Ottawa, Ontario
93 HARRIS PL 3 bdrm brick Bungalow on popular street with Million dollar homes. 74 ft private lot with manicured hedge, deck, hardwood floors, bay window, renovated bath, fireplace, fin basement with Recrm and laundry. New paint, newer roof and great potential. (id:37464)
Coldwell Banker Sarazen Realty
3600 Brian Coburn Boulevard Unit#2101
Ottawa, Ontario
Incredible opportunity to watch your business grow or invest in a brand new 784 sqft office/retail space in a well established community. Ground level spaces available in a 3 storey condo building. Welcome to Locale - Mattamy's newest community in the heart of Orleans. Right on the Brian Coburn corridor and with over 4,000 residential dwellings in the surrounding community and at the doorstep of 216 residential units, the location can't be beat. Permitted uses include animal hospital, artist studio, convenience store, day care, retail food store, recreational and athletic facility, and medical facility, just to name a few. Ceilings as high as 11' 5", this space is the perfect canvas to suit your business's needs. Suburban life reimagined. Occupancy as early as September 2025. This space is to be built - photos are of a similar model to showcase builder finishes. Condo Fee's $330/Monthly. (id:37464)
Exp Realty
3600 Brian Coburn Boulevard Unit#2101
Ottawa, Ontario
Incredible opportunity to watch your business grow or invest in a brand new 784 sqft office/retail space in a well established community. Ground level spaces available in a 3 storey condo building. Welcome to Locale - Mattamy's newest community in the heart of Orleans. Right on the Brian Coburn corridor and with over 4,000 residential dwellings in the surrounding community and at the doorstep of 216 residential units, the location can't be beat. Permitted uses include animal hospital, artist studio, convenience store, day care, retail food store, recreational and athletic facility, and medical facility, just to name a few. Ceilings as high as 11' 5", this space is the perfect canvas to suit your business's needs. Suburban life reimagined. Occupancy as early as September 2025. This space is to be built - photos are of a similar model to showcase builder finishes. Condo Fee's $330/Monthly. (id:37464)
Exp Realty
1205 Clyde Avenue
Ottawa, Ontario
Welcome to 1205 Clyde Ave, a beautifully maintained two-storey semi-detached family home in the highly desirable Central Park neighborhood. The main and second levels feature impressive 9' ceilings, creating a bright and open atmosphere. The main floor offers a spacious foyer, hardwood floors, a cozy living room with a gas fireplace, and an open-concept kitchen overlooking the dining area. You’ll also find a convenient laundry room, pantry, and powder room on this level. Upstairs, the second floor boasts a large family room, a cozy computer nook, a well-designed primary bedroom with a 4-piece ensuite and walk-in closet, plus two additional bedrooms and a full bathroom. The finished basement provides a spacious rec room with a gas stove for those cozy winter nights, a full bath, and plenty of storage space. Tucked away on a quiet street, this home is just minutes from shopping, dining, public transit, Algonquin College, and parks. *Note: some photos have been virtually staged. (id:37464)
RE/MAX Hallmark Realty Group
2068 Richmond Road
Beckwith, Ontario
This exquisite Canterra Custom-built residence offers the perfect blend of luxury, privacy, and functionality. Situated on nearly 2 acres, this home features 5 spacious bedrooms and 5 bathrooms. Large windows throughout the home invite an abundance of natural light, with 9 foot ceilings on the main floor and lower level, and 10 foot ceilings on the 2nd floor. The main level features a 2-Storey foyer, den, and spacious recreation room w/ stylish walk-up bar w/ custom live edge top, bedroom /w ensuite. On the 2nd level, the chef’s kitchen boasts walk-in pantry, ample storage, high-end cabinetry, and appliances. The master suite with a spa-like ensuite featuring large double glass shower /w dual shower heads, a freestanding tub, and double sink vanities. The lower level features two large bedrooms, cold storage, 3 pc bath, large rec room. This home is truly a masterpiece, combining thoughtful design and impeccable craftsmanship. Don’t miss your opportunity to experience it in person! (id:37464)
Trinitystone Realty Inc.
14 Yvette Private
Ottawa, Ontario
Retire better in this move in ready home in the quiet Adult Community (55+ only) of Ashton Pines. Great location 8 minutes to both Stittsville and Carleton Place. Gardens outside your door, this community is in a peaceful country location and offers in-ground pool access. Monthly Lot fee approximately $650 monthly, water testing & Sewer charges approx $41 monthly. Annual taxes approx $650. Park management approval required as an offer condition. Pets welcome. (id:37464)
RE/MAX Hallmark Realty Group
556 Latour Crescent
Ottawa, Ontario
Nestled in the heart of family-friendly Fallingbrook, this meticulously cared-for 3 bedroom townhome is the perfect place to call home. Just steps away from parks, schools, and recreational amenities, and conveniently close to shopping, transit, and future LRT. An inviting main level features beautiful hardwood floors throughout with a spacious living room, complete with a cozy wood-burning fireplace. A separate dining area is ideal for entertaining, while the well-designed kitchen offers ample counter space, storage, and easy access to the private, fenced backyard—perfect for outdoor BBQs. Upstairs, you'll find three generous-sized bedrooms, including a large primary retreat with a convenient cheater ensuite. The finished lower level is truly a bonus, offering a versatile space that can be tailored to suit your needs - a family room, home office, or play area, the possibilities are endless in this functional space. Impeccably maintained, this home is ready for its next owners. (id:37464)
RE/MAX Absolute Walker Realty
1010 Polytek Street Unit#16
Ottawa, Ontario
Great opportunity to lease a modern 1,200 sq. ft. office space in a popular business park. This well-appointed suite features an attractive open floor plan, a functional kitchenette, and ample natural light, creating a welcoming and productive work environment. The lease includes all utilities, offering a hassle-free, budget-friendly option for your business. Conveniently located with plenty of parking for both tenants and clients. A perfect space for a variety of professional uses—move-in ready and available now! (id:37464)
Keller Williams Integrity Realty
85 Chippewa Avenue
Ottawa, Ontario
Welcome this stunning custom home in a prime location! This home features 6 beds 5 baths and separate entrance for an in-law suite! A versatile main level offers an open concept living space and bedroom/home office with an adjoining bath. The living room features a floor to ceiling gas fireplace and flows seamlessly into the dining room complete with a wine cellar. The designer kitchen features a quartz waterfall island with ample cabinetry, stainless steel appliances, gas stove, a coffee bar w/walk in pantry and access to backyard deck. Upstairs, there are 4 spacious bedrms and laundry rm. The primary bedrm has a ensuite w/heated floors and walk-in closet. 2 bedrooms share Jack & Jill bathroom and other bedrm is serviced by a full bath. The finished basement offers a generous living area with a large bedroom and full bathroom to provide extra accommodation options or as in-law suite/rental unit. Situated in a family friendly neighbourhood w/ access to amenities and major highways! (id:37464)
Exp Realty
111 Champagne Avenue Unit#507
Ottawa, Ontario
Welcome to this beautiful 2 bed, 2 bath SoHo Champagne condo, located in the heart of Little Italy. Perfect for first-time buyers or investors, this unit offers luxury living with fantastic amenities. Enjoy an open-concept living area filled w/natural light from the floor-to-ceiling windows. The modern kitchen has white quartz countertops, integrated appliances & a spacious island for casual dining & entertaining. Primary Bedroom features Walk-In Closet & 3pc Ensuite with Glass Door Shower. 2nd Bedroom, Full Bath and In-Suite Laundry Complete Unit. Indulge in hotel-like amenities, including a concierge service, gym, movie theatre, party lounge, BBQ terrace, outdoor pool & hot tub. Note that parking is not included, making this a great fit for those who embrace a car-free lifestyle. With easy access to Preston St, Dows Lake, Carling OC Train Station & Lansdowne, you'll be right in the heart of all the action. (id:37464)
Exp Realty












