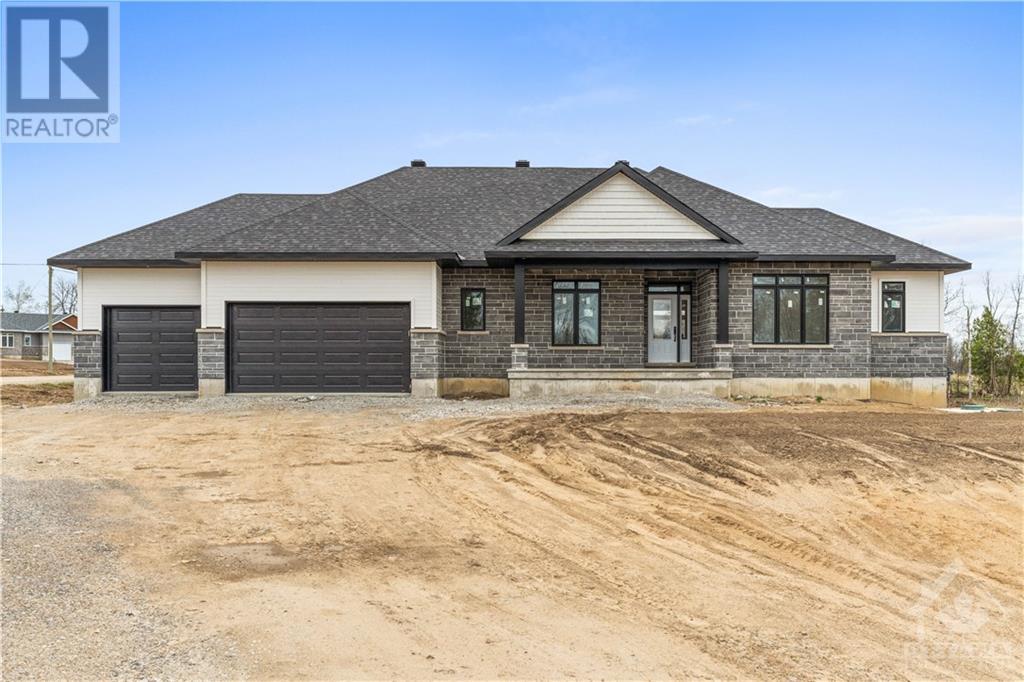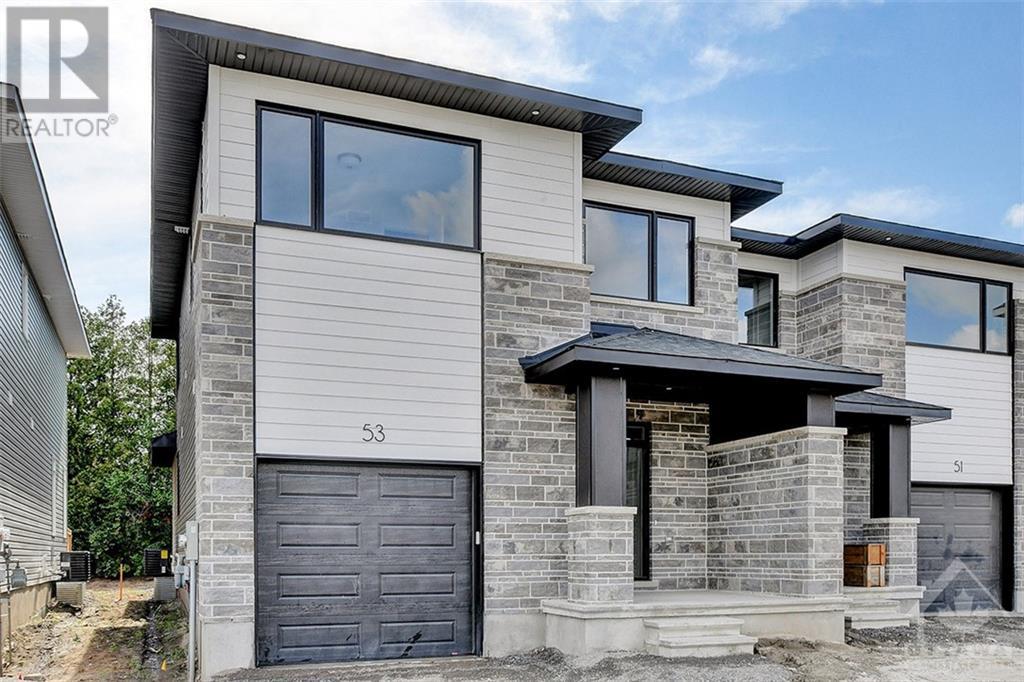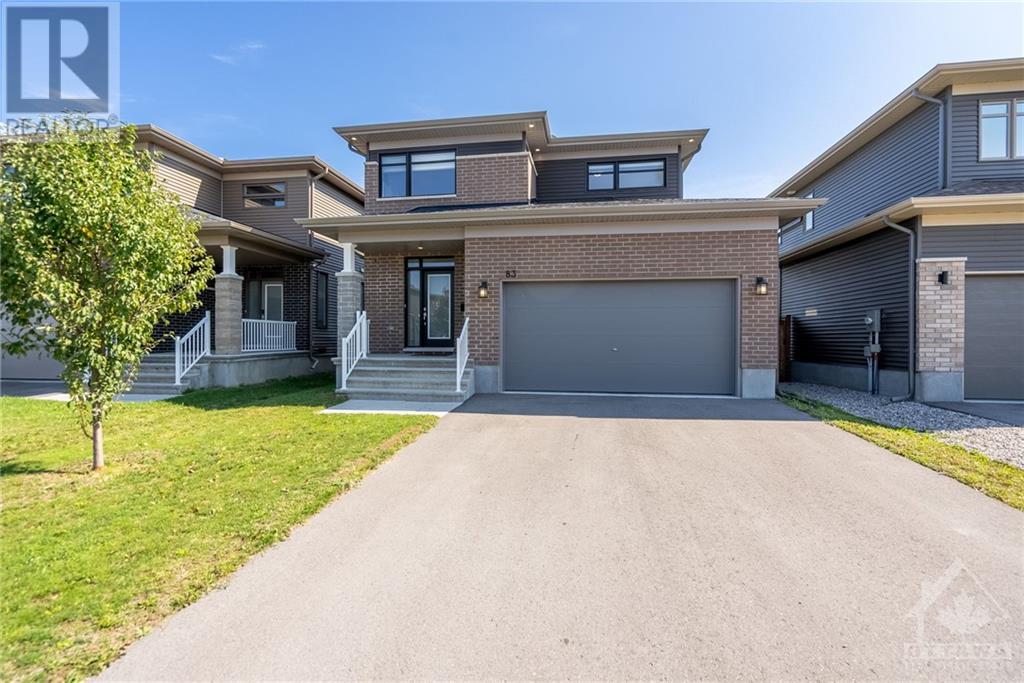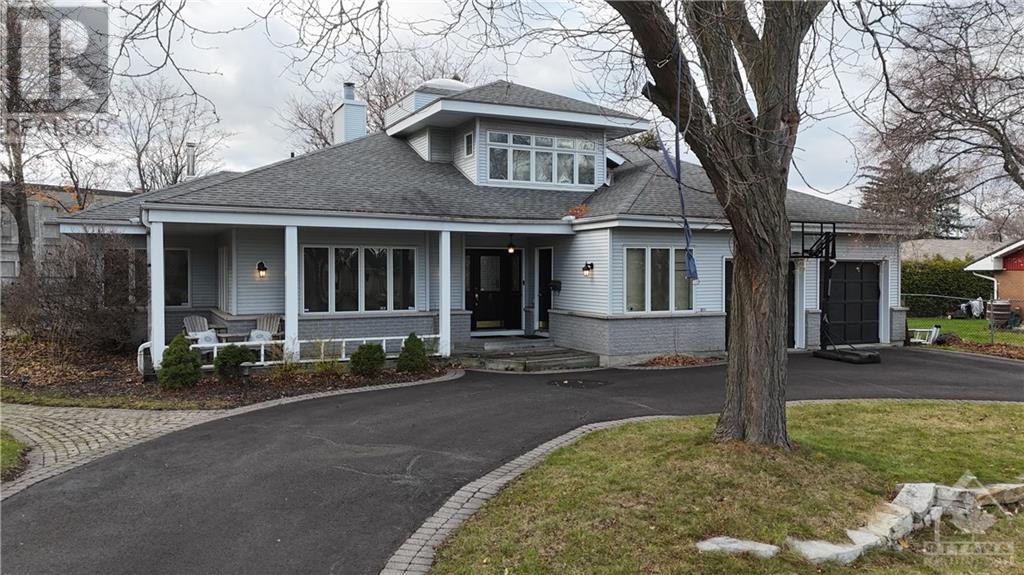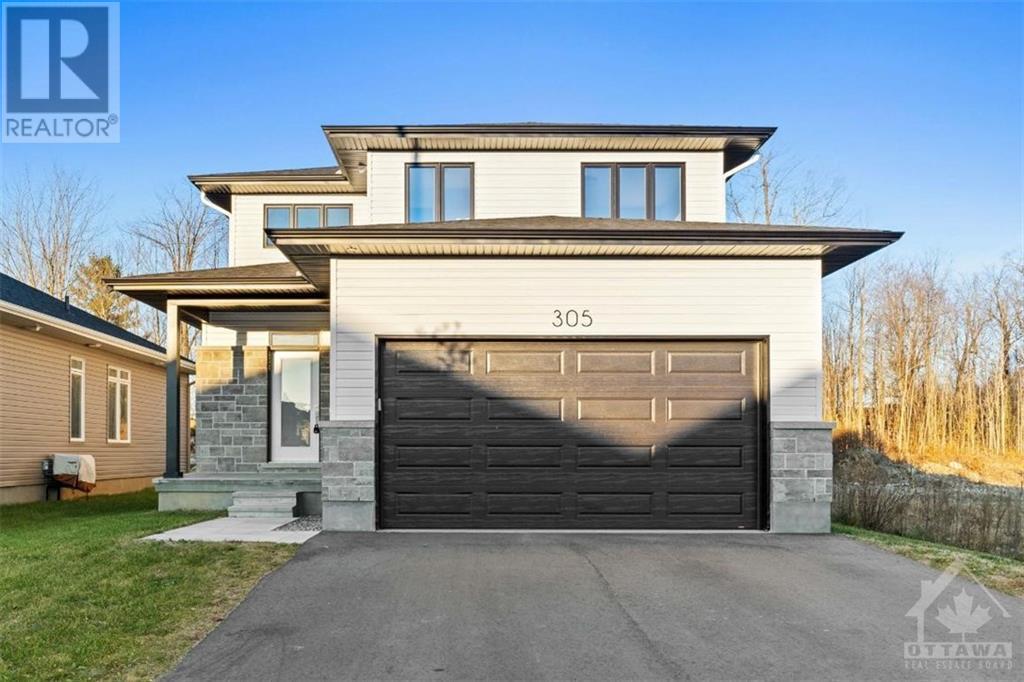1166 Jamieson Lane
Renfrew, Ontario
This house is under construction. Images of a similar model are provided, however variations may be made by the builder. Located in a thriving community, this home offers a wonderful lifestyle with the convenience of shopping and access to Highway 17 close by. The ‘Smith’ Model by Mackie Homes features approximately 1995 sq ft of living space, and an open concept layout that is filled with light. The kitchen is equipped with ample storage and preparation space, a spacious centre island, and granite countertops. From here, clear sightlines are afforded into the dining room, and the great room that details a fireplace and entrance to the deck and backyard. Three bedrooms & three bathrooms provide plenty of space, including the lovely primary bedroom that benefits from a walk-in-closet & a 5-pc ensuite. Complete with an at-home office, and a family entrance/laundry room with interior access to the 3-car garage. Some photos have been digitally altered. (id:37464)
Royal LePage Team Realty
54 Tennant Drive
Smiths Falls, Ontario
This house is under construction. Images of a similar model are provided, however variations may be made by the builder. Located on a 1.49 acre lot, The ‘Jameson’ Model by Mackie Homes welcomes you with ~1530 sq ft of living space, quality craftsmanship & a beautiful design. A front covered porch leads into the open-concept layout that is perfect for entertaining. The chef’s kitchen features stone countertops & an island that increases the prep space. Open sightlines are offered along with access to the back covered porch. Two bds & two bths are provided including the primary bd w/a walk-in closet & a 4pc ensuite. A dedicated laundry room w/linen storage & interior access to the 2-car garage completes this wonderful property. (id:37464)
Royal LePage Team Realty
1001 Moore Street
Brockville, Ontario
This house is to be built. Images of the same model are provided, however variations may be made by the builder. This semi-detached home offers a superb living space with emphasis on function, design & quality. The ‘Thornbury’ model by Mackie Homes features 3 bds, 3 bths, exquisite finishes and a light-filled open concept living area. The kitchen offers plenty of counter and storage space, a walk-in pantry & a centre island in the design. This area seamlessly opens into the dining room and living room featuring access to the sun deck and backyard. Upstairs, the primary bd highlights a walk-in closet & a 5-pc ensuite. Two secondary bds, a full bathroom and a dedicated laundry room are also featured. Enjoy the benefits of this beautifully appointed property, and the charming setting that is within close proximity to local amenities & Highway 401! (id:37464)
Royal LePage Team Realty
1017 Moore Street
Brockville, Ontario
This house is not built. Images of a similar model are provided, however variations may be made by the builder. Nestled in a prime location just minutes from Hwy 401 and surrounded by local amenities, the ‘Stratford’ model by Mackie Homes, offers both convenience & style. Boasting ˜2,095 sq. ft. of living space, this home features a bright, open-concept layout with 3 bds, 3 bths & an oversized single-car garage. The kitchen, complete with a centre island, granite countertops, a pantry & a versatile office nook, is perfect for both everyday living & entertaining. The dining room seamlessly extends to the sundeck & backyard, offering the perfect indoor-outdoor flow for hosting or relaxing outdoors. Upstairs, the primary bd features a walk-in closet and a 5-pc ensuite. Two additional bds, a family bth & a laundry room complete the 2nd level. (id:37464)
Royal LePage Team Realty
6219 Elkwood Drive
Ottawa, Ontario
This is the dream home you have been looking for! A spectacular & spacious bungalow in Orchard view Estates, situated on an extra deep 260' property, well maintained with gardens, extensive patio, separate fireplace & sitting area, garden. Beautiful mature trees on the border of this exceptional property with much privacy, beautiful landscaping, & in ground sprinkler system. The home shows like a model home. Maintained to perfection. The Brazilian cherry hardwood floors are gleaming throughout. The kitchen well designed for cooking & entertaining simultaneously. The main floor den doubles as a bedroom as it has a large cupboard & beautiful large window. The open concept lower level completed with flooring & fireplace. The design of the staircase allows natural sunlight to flow into the lower level with an additional 1000+ feet of undeveloped space & separate entrance to the garage. Minutes from parks, golf course, schools & shopping. (id:37464)
Royal LePage Team Realty
221 Cassidy Crescent
Carleton Place, Ontario
This house is under construction. Images of a similar model are provided, however variations may be made by the builder. Experience the serenity of country living in Wilson Creek, just minutes from Highway 7 for an easy commute to Perth or Carleton Place. The 'Smith' Walkout Model by Mackie Homes, offers ˜1995 sq ft of beautiful living space in a bright, open-concept layout. The kitchen is a chef’s delight w/abundant storage, a center island & granite countertops. This area transitions into the dining room & great room, which features a fireplace & access to the deck overlooking the backyard. 3 Bds & 3 baths are featured, including the primary bd w/a walk-in closet & a 5-pc ensuite, while the secondary bds share a Jack-and-Jill bth. An at-home office provides a peaceful retreat, while a convenient family entrance/laundry directs to the 3-car garage. The unspoiled walk-out lower level offers great potential for future living space, with natural light & direct access to the outdoors. (id:37464)
Royal LePage Team Realty
46 Tennant Drive
Smiths Falls, Ontario
This house is under construction. Images of a similar model are provided, however variations may be made by the builder. Located in South Point, just steps away from the Smiths Falls Golf & Country Club and within close proximity to trails & amenities in Smiths Falls. The ‘Casewood 2 Car Hip’ Model by Mackie Homes showcases ˜1,876 sq. ft. of main floor living space, highlighted by quality craftsmanship & beautiful finishes. This home is perfect for family living & entertaining, with a bright and spacious layout that seamlessly connects the spaces. The great room, complete with a fireplace, provides access to the sundeck, making it an ideal space for gatherings. The kitchen offers ample storage & prep space, anchored by a centre island with space for seating. Additional conveniences include a powder room, laundry room & a family entrance that opens to the 2-car garage. The primary bedroom features a 5-pc ensuite. In addition, there are two secondary bedrooms & a 4-pc family bathroom. (id:37464)
Royal LePage Team Realty
83 Christie Street
Carleton Place, Ontario
Welcome Home! Stunning two-story home in Carleton Place where every detail has been updated to offer the ultimate in comfort and coziness to enhance your living experience. The sun filled, open concept main level features hardwood & tile floors, living room with gas fireplace and gorgeous chef's kitchen complete with walk in pantry and stainless steel appliances. The home features a beautiful primary bedroom suite which is bright and airy with big windows, and the ensuite bath is like a spa, featuring a glass shower. The walk-in closet is spacious and ready for all your clothes. The secondary bedrooms are bright and inviting, featuring large windows and easy access to the 4-piece bathroom. Additionally, the laundry room is thoughtfully situated on this level, eliminating the need for trips to the basement! This home is perfect for relaxing and enjoying time with family and friends. 24hrs irrevocable on all offers as per form 244 (id:37464)
Royal LePage Team Realty
608 Bridgeport Avenue
Ottawa, Ontario
This stunning home in Manotick seamlessly blends luxury and comfort, with unmatched upgrades throughout. Don't believe it? Ask for the full list of upgrades today! Sitting on a large corner lot, it features a stone exterior and a cozy front porch. Inside, you'll find 9-ft ceilings, 8-ft doors, white oak hardwood flooring, smooth ceilings and pot lights. A versatile main-floor den is perfect for a home office. The gourmet kitchen boasts an oversized island, premium LG appliances, a gas range, and a coffee nook. The spacious living room features a modern gas fireplace with a stone accent wall. Upstairs, discover 4 bedrooms, including a luxurious primary suite with a custom walk-in closet and spa-like 5-pc ensuite. The second floor also includes a chic laundry room. The finished basement offers additional living space with egress windows and a full bathroom. Enjoy nearby shops, dining, and scenic trails along the River. This home has it all—schedule a viewing today! (id:37464)
Engel & Volkers Ottawa
602 Telegraph Street
Alfred, Ontario
Welcome to this charming custom-built bungalow in the heart of Alfred! As you arrive, you’re greeted by a spacious front deck—perfect for relaxing or entertaining. Step inside to discover a modern, bright, and open-concept living space with sleek laminate flooring, pot lighting, and an abundance of natural light. The living room is cozy & stylish, complete with an electric fireplace, while the kitchen boasts stainless steel appliances and a dedicated eating area. Two generously sized bedrooms offer ample space and the luxurious full bathroom is designed with comfort in mind. The home features 9' ceilings throughout. Enjoy the added convenience of a natural gas BBQ hookup for your outdoor gatherings. The unfinished basement offers endless possibilities for future customization, whether you’re looking to create a home office, extra living space, or storage. Driveway designed to accommodate RV with easy electrical (50amp), sewer and water hookups. (id:37464)
Exp Realty
4 Aleutian Road
Ottawa, Ontario
Set on a remarkable 13,659sf lot, paired with a protected 190-foot wide lot, this 4,200sf residence combines unique design and upscale finishes. Located in prestigious Qualicum, the expansive 2,900sf main floor features a grand foyer, circular staircase under a 7x7 skylight, Terracotta flooring, solid oak accents, and a double-sided natural stone fireplace. The open-concept layout with 24-foot ceilings creates an inviting atmosphere ideal for entertaining. Flexible options allow transforming the upper level into an additional 3,000sft, while the 2,900sf basement can become an entertainment area, fitness center, or guest quarters. An adjacent 400sf building offers even more versatility for a studio or guest suite. With high-end upgrades outlined in the attachments, this home is move-in ready yet allows for personalization. This property presents a rare opportunity to own a luxury residence with exceptional potential in one of Ottawa’s finest neighborhoods. (id:37464)
RE/MAX Delta Realty Team
305 Wood Avenue
Smiths Falls, Ontario
Welcome to this turnkey, two-storey home in the Maple Ridge Estates community of Smiths Falls. The ‘Aspen Model’ by Mackie Homes offers a thoughtfully designed layout with ˜2,089 sq. ft. of living space, three bedrooms, three bathrooms, and an attached two-car garage. Ideally located near amenities, this property provides easy access to recreation, shopping & dining. Upon entry, the main floor greets you with a bright atmosphere, featuring recessed lighting, and a natural gas fireplace that adds warmth and elegance. A patio door opens to a sundeck, perfect for outdoor entertaining. The stylish kitchen includes two-toned cabinetry, quartz countertops, stainless steel appliances, a pantry, and a spacious island with pendant lighting above. On the second level, the primary bedroom includes a walk-in closet and a 4-pc ensuite featuring a dual-sink vanity for added convenience. Two additional bedrooms, a full bathroom, and a dedicated laundry room complete this level. (id:37464)
Royal LePage Team Realty

