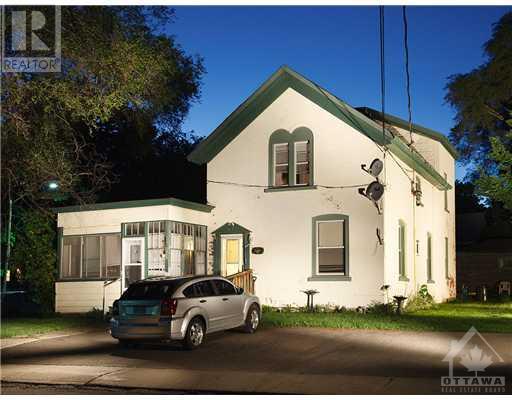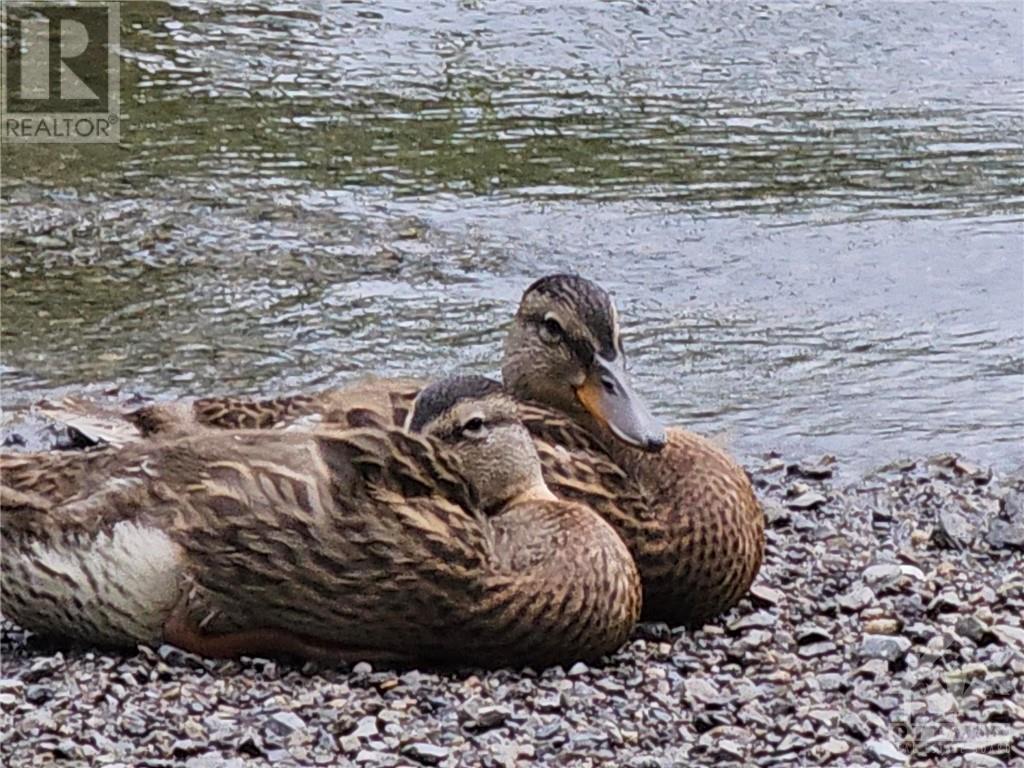259 3 Mile
Lanark Highlands (917 - Lanark Highlands (Darling) Twp), Ontario
Flooring: Vinyl, Welcome to your lakeside paradise! This charming bungalow, enveloped by majestic pine trees & situated on the coveted shores of White Lake, offers a tranquil retreat just a short drive from Arnprior & a convenient 45-min commute to Ottawa. This property has it all! Outside, a spacious 24’x36’ insulated garage, 2 screened gazebos for enjoying the stunning views & your own private beach area. Hosting guests is a breeze with the insulated Bunkie that sleeps 3 & boasts a dedicated seasonal full bathroom. Inside an inviting open-concept living & dining area welcomes you, flowing seamlessly into a newly updated kitchen adorned with beautiful quartz countertops & backsplash. A spacious laundry room, 2 cozy bedrooms, & a full bathroom cater to your daily comfort. Additionally, a four-season porch expands your living space. White Lake is renowned for its excellent fishing, swimming, & leisurely boating experiences. Just a short 5-minute boat or drive away, to a beautiful lakeside restaurant. (id:37464)
Royal LePage Team Realty
20 Russell Street W
Smiths Falls (901 - Smiths Falls), Ontario
Flooring: Hardwood, Deposit: 2000, FIRST FLOOR APT,LOCATED ON CORNER OF RUSSELL W ST & PRESTIGIOUS MAPLE AVE IN SMITHS FALLS,$1,000/MONTH + HYDRO,FORCED AIR GAS HEAT PAID BY OWNER,250 SQ FT BACHELOR APT W/HARDWOOD FLOORS,ONE BLOCK TO SHOPPERS DRUGMART & BECKWITH N ST(MAIN BUSINESS STREET),ON A QUIET ST YET CLOSE TO ALL THE AMENITIES OF THE BUSINESS SECTION,FRIG & STOVE INCLUDED,COIN-OPERATED WASHER & DRYER IN LOWER LEVEL,NEW VINYL WINDOWS,SOUTHERN EXPOSURE,LARGE PAVED PARKING LOT AT FRONT OF BUILDING. (id:37464)
RE/MAX Hallmark Realty Group
507 - 1005 Beauparc
Cyrville - Carson Grove - Pineview (2201 - Cyrville), Ontario
Flooring: Tile, Glorious 2 bedroom 2 bathroom Corner unit located on the Top Floor "" Penthouse Level"" . Beautifully appointed space Large Bright Windows. Kitchen with Stainless Steel Applicances. Lots of Cabinets and Counterspace. Have a quick bite at the breakfast bar or a sit down meal in the dinning room. Large living room can accomade lots of guests, furniture and has access to the Balcony. In unit Laundry with large stackable washer & dryer. Handy partial bathroom just as you enter the unit. The Primary Bedroom is a true oasis w/ access to your private balcony & full bath ( you can lock the hallway access and make this your very own Ensuite Bath). 2nd bedroom can be used as guest room, office or additional TV room. Unit 507 currently enjoys stunning views day and night. Secure Underground Parking is nicely located across from your storage locker. Perfectly located close to Transit, including LRT Station, Shopping, Restaurants, Cafes and Entertainment. Make it yours today., Flooring: Hardwood (id:37464)
RE/MAX Hallmark Realty Group
866 Rideau River Road
Montague (902 - Montague Twp), Ontario
Looking for a spacious building lot overlooking the Rideau River! This property is on a paved road, ready to build on! Hydro on the property, easy access to the Village of Merrickville, town of Smiths Falls and Ottawa. Across the road and down a side road is a public boat launch for the avid boaters on this 8 mile stretch with an abundance of fish. Get away from the busy city streets, and come to the country! Also availavble from this builder, he will build one of his models "" The Austin"" for a complete price of $699,900 plus hst. See the link to his site attached. (id:37464)
3.5 Realty Ltd.
4388 Third Line Road
South Glengarry (724 - South Glengarry (Lancaster) Twp), Ontario
Flooring: Tile, Flooring: Vinyl, Welcome Home to 4388 Third Line Road in Glen Nevis. This stunning 2-storey brick home, set on a picturesque 24. -acre hilltop, offers breathtaking views from every angle. Fully updated and move-in ready, it features 4 large bedrooms and 2 full baths including a partially finished basement. Open concept main floor plan with newer electric fireplace with walkout to oversized new deck. Recent updates includes a brand new furnace & AC, luxury wide plank vinyl flooring, modern lights throughout, and a beautifully renovated white on white kitchen with quartz counters and 2 brand new renovated bathrooms. The home blends classic charm with modern comfort. Outside, the property boasts plenty of different trees, plus a mix of fields, pastures, and bush, making it ideal for hobby farming or outdoor living. Located on a corner lot with frontage on two roads, it offers excellent access and privacy. electricity costs, this property is the perfect blend of country living and modern convenience., Flooring: Hardwood (id:37464)
Keller Williams Integrity Realty
252 Trudeau Crescent
Russell (603 - Russell Twp), Ontario
Flooring: Tile, Welcome to Russell Ridge Estates - your own piece of paradise on unique country lots in Marionville. This show-stopping Park View Home is located on a 3/4 acre lot offering exquisite craftsmanship and is Energy Star certified, giving you peace of mind of a superior new home construction and energy savings for years to come. This well-appointed, open concept floor plan features cathedral ceilings in the living room with beautiful gas fireplace. Kitchen is a chef's dream with full pantry, stainless steel appliances and large island. Office located off the foyer may be used as fourth bedroom. Primary suite boasts luxury 5 piece ensuite with freestanding tub and glass shower. Designer selected light fixtures, hardwood staircase, Quartz counters in kitchen & all bathrooms and upgraded plumbing fixtures are just a few of the many upgrades in this stunning home., Flooring: Hardwood (id:37464)
Exp Realty
12,14,16 Craig Street
Perth (907 - Perth), Ontario
These exceptionally well located townhomes are an investors DREAM! Whether you are looking for a way to break into the market as a first time home buyer or want to own an investment property this is the one!! 12,14 and 16 Craig St are all 3 Bedroom, TWO full bathroom Freehold Townhouses across the road from Algonquin college, great for students with no access to transportation. Living room in 12 and 16 is being used as a 4th bedroom but an easy fix to convert back. All with private yards fully fenced with deck gives you lots of space for entertaining outside! Book your showing now!, Flooring: Carpet W/W & Mixed (id:37464)
RE/MAX Hallmark Realty Group
Ptlt14c2pt2 County 12 Road
North Stormont (711 - North Stormont (Finch) Twp), Ontario
Excellent opportunity! Build your home on this 0.46 acre lot with access to municipal services, hydro and natural gas at the road. Located along a well maintained County road this property faces fields across the road, and backs onto forested land. Only 1km south of Finch which has two general stores, an arena, and baseball diamond - a very friendly small-town community. Need highway access? This property is approx 15 minutes to the 401 or 30 minutes to the 417! You can easily turn this property into your dream home! Adjacent lot is also available (MLS#1417323). (id:37464)
Royal LePage Team Realty
Ptl4c2pt1 County 12 Road
North Stormont (711 - North Stormont (Finch) Twp), Ontario
Excellent opportunity! Build your home on this 0.46 acre lot with access to municipal services, hydro and natural gas at the road. Located along a well maintained County road this property faces fields across the road, and backs onto forested land. Only 1km south of Finch which has two general stores, an arena, and baseball diamond - a very friendly small-town community. Need highway access? This property is approx 15 minutes to the 401 or 30 minutes to the 417! You can easily turn this property into your dream home! Adjacent lot is also available (MLS#1417326). (id:37464)
Royal LePage Team Realty
17 Fish Hut Road
North Algona Wilberforce (561 - North Algona/wilberforce Twp), Ontario
Take in the view as you walk out onto your balcony that overlooks beautiful Golden Lake, sit on your lower deck & have your morning coffee again with views of the lake. In summer there is so much to enjoy, family bbq's, swimming & boating. Or visit one of the local Provincial Parks in the area. Bonnechere Provincial Park with trails & beautiful beach is only 22 minutes away or you may want to visit Algonquin Provincial Park - there are a few entrances into this park that are less than 2 hours away. Running short of supplies Eganville offers a variety of stores to pick up supplies from it's only a 16 minute drive. Or you can pop into Killaloe the home of the BeaverTails & visit the local grocery store there. You can't beat this location & the wonderful memories you will create here. Please keep in mind this home needs TLC but when you are all done you will have an incredible place to call home. Updates include furnace 2018 aprox., HWT 2yrs aprox., newer metal roof & windows, Flooring: Laminate (id:37464)
Keller Williams Integrity Realty
313 Moore Crescent
North Grenville (802 - North Grenville Twp (Kemptville East)), Ontario
Flooring: Tile, Flooring: Hardwood, Immaculate & upgraded Walk Out bungalow with over 3000 sq ft of total space! The owners have created an oasis for the whole family to enjoy on just over 1 acre. Multi tiered deck leading a new salt water above ground pool for hours of summer fun & entertaining. Inside you will find an ENORMOUS 25 x 26 garage w/12 Ft ceilings! The open concept main floor has upgraded feature wall w/fireplace, upgraded lighting, upgraded kitchen with coffee bar & so many thoughtful touches! The bedrooms are all spacious, with the primary featuring a walk in closet & ensuite bathroom w/2 sinks & large high end shower. You will enjoy the convenience of the main floor laundry & 4 piece main bathroom. The finished walk out basement is just as gorgeous as upstairs & features 36 ft long multi purpose room w/ feature wall, office, bedroom & 3 pc bath. Upgrades also include water softener, UV treatment system, reverse osmosis at kitchen. Full list of upgrades available., Flooring: Carpet Wall To Wall (id:37464)
Royal LePage Team Realty Hauschild Group
6443 Martin Street
Mississippi Mills (912 - Mississippi Mills (Ramsay) Twp), Ontario
Flooring: Tile, Flooring: Hardwood, Flooring: Carpet W/W & Mixed, A one of a kind rolling laneway guides you to your completely private WATERFRONT farm. A beautifully maintained 3 bedroom 2 bathroom bungalow. A large welcoming foyer leads you to your sun filled kitchen loaded with solid maple kitchen cupboards + a center island. The kitchen is open to a spacious dining room + a living room with a wood burning fireplace. Three well sized bedrooms + a full bathroom. Off of the foyer you have a mudroom/ laundry area, a powder room and inside access to a generous double garage. The lower level features a family room + a den/guest bedroom + an office + loads of storage. You will love both the sunrise from the front deck and the sun set form the back deck!! The outbuildings include a heated workshop with power+ two huge machine sheds + the former dairy barn with a milk house + a calf barn + heifer barn +++ A beautifully maintained property with a gorgeous rolling waterfront setting, a special unique property!! Check out the drone video!! (id:37464)
Royal LePage Team Realty












